Kitchen with Beige Cabinets and Timber Splashback Design Ideas
Refine by:
Budget
Sort by:Popular Today
21 - 40 of 541 photos
Item 1 of 3
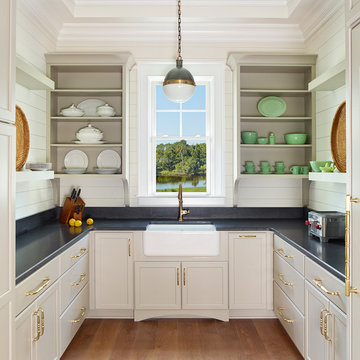
An old school addition to grand houses in the past, this is a true butler's pantry. With extensive storage for extra dishes, glasses, serving pieces, etc. It also features a Su Zero dual temp wine tower, has room for all the small appliances that clutter kitchen counters and is perfect for caterers and flower arranging. A true workhorse for the household.
Holger Obenaus Photography
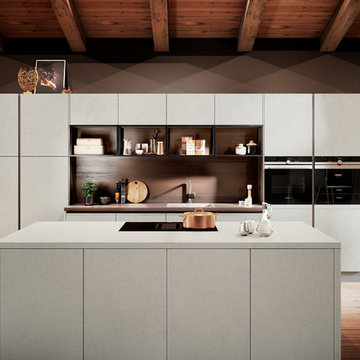
Photo of a mid-sized modern galley eat-in kitchen in Calgary with a single-bowl sink, flat-panel cabinets, beige cabinets, concrete benchtops, brown splashback, timber splashback, black appliances, medium hardwood floors, with island, brown floor and beige benchtop.
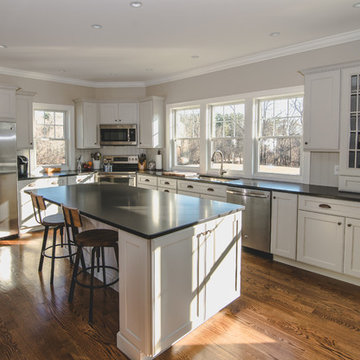
With lots of natural light this kitchen emanates a warm and inviting space. The soft gray/beige undertones of Dynasty Meteor compliment the beautiful medium shade hardwood floors. Bead board paneling featured on the island and backsplash create patterned interest and appeal. Tied together with Absolute Black Honed Granite and bronze knobs, the perfect mix of metals and warmth.
Adam Ramsay Photography
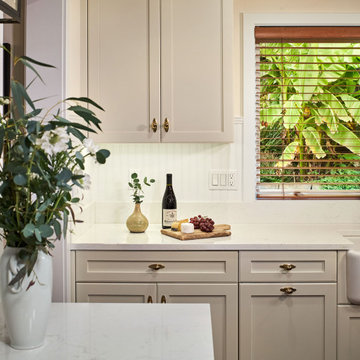
In the remodeled kitchen, the homeowners asked for an "unfitted" or somewhat eclectic and casual New England style. To improve the layout of the space, Neil Kelly Designer Robert Barham completely re-imagined the orientation, moving the refrigerator to a new wall and moving the range from the island to a wall. He also moved the doorway from the living room to a new location to improve the overall flow. Everything in this kitchen was replaced except for the newer appliances and the beautiful exposed wood beams in the ceiling. Highlights of the design include stunning hardwood flooring, a craftsman style island, the custom black range hood, and vintage brass cabinet pulls sourced by the homeowners.
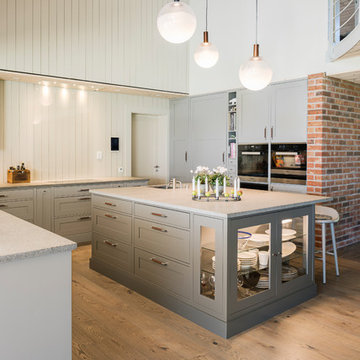
Design ideas for a scandinavian u-shaped open plan kitchen in Other with shaker cabinets, beige cabinets, beige splashback, timber splashback, black appliances, light hardwood floors, with island and beige floor.
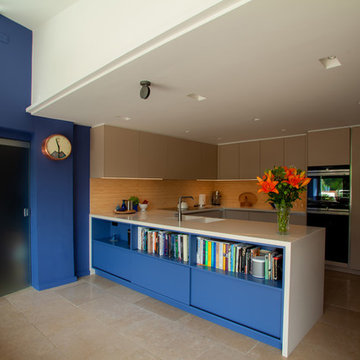
A contemporary u-shaped kitchen featuring led strip lights and handleless kitchen units sits in a single storey extension whilst a picture window provides views to the hillside garden.
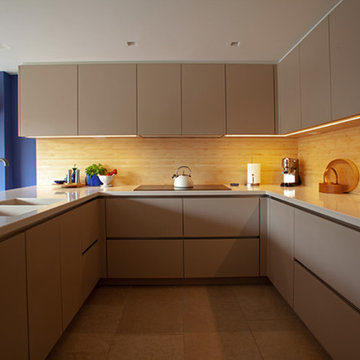
A contemporary u-shaped kitchen featuring led strip lights and handleless kitchen units for a period property in Rake, Hampshire
Design ideas for a small contemporary u-shaped eat-in kitchen in Hampshire with an integrated sink, flat-panel cabinets, beige cabinets, solid surface benchtops, timber splashback, panelled appliances, ceramic floors, no island, beige floor and beige benchtop.
Design ideas for a small contemporary u-shaped eat-in kitchen in Hampshire with an integrated sink, flat-panel cabinets, beige cabinets, solid surface benchtops, timber splashback, panelled appliances, ceramic floors, no island, beige floor and beige benchtop.
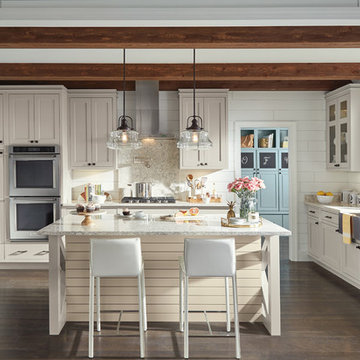
Inspiration for a mid-sized country u-shaped separate kitchen in Other with a farmhouse sink, recessed-panel cabinets, beige cabinets, granite benchtops, white splashback, timber splashback, stainless steel appliances, dark hardwood floors, with island, brown floor and beige benchtop.
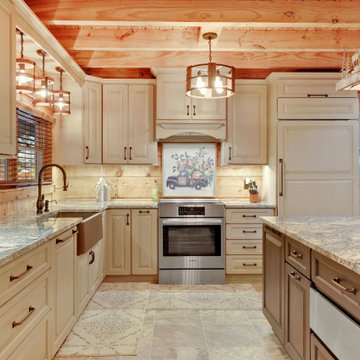
Showplace Wood Products Cabinetry - Chesapeake 275 Door Style, Painted Sandstone/10-Matte with Subtle Vintage Walnut Glaze for KITCHEN PERIMETER
Showplace Wood Products Cabinetry - Concord 275 Door Style, Rustic Alder Stained Peppercorn/10-Matte with Brushed Vintage Black Glaze for KITCHEN ISLAND
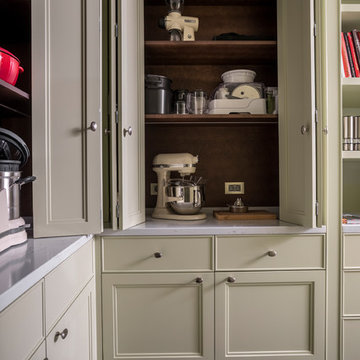
Дизайнер - Татьяна Никитина. Стилист - Мария Мироненко. Фотограф - Евгений Кулибаба.
Design ideas for a large transitional l-shaped kitchen in Moscow with marble floors, black floor, recessed-panel cabinets, beige cabinets, brown splashback, timber splashback and white benchtop.
Design ideas for a large transitional l-shaped kitchen in Moscow with marble floors, black floor, recessed-panel cabinets, beige cabinets, brown splashback, timber splashback and white benchtop.
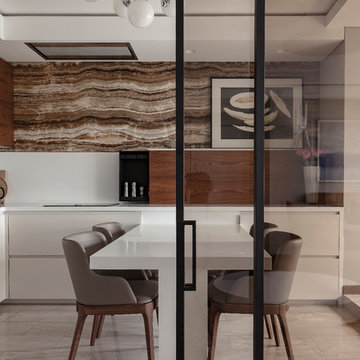
Петр Маслов
This is an example of a large contemporary u-shaped eat-in kitchen in Other with an undermount sink, flat-panel cabinets, beige cabinets, solid surface benchtops, white splashback, timber splashback, black appliances, porcelain floors, a peninsula, beige floor and white benchtop.
This is an example of a large contemporary u-shaped eat-in kitchen in Other with an undermount sink, flat-panel cabinets, beige cabinets, solid surface benchtops, white splashback, timber splashback, black appliances, porcelain floors, a peninsula, beige floor and white benchtop.

A studio apartment with decorated to give a high end finish at an affordable price.
Inspiration for a small contemporary u-shaped separate kitchen in London with a double-bowl sink, flat-panel cabinets, beige cabinets, laminate benchtops, beige splashback, timber splashback, panelled appliances, vinyl floors, no island, white floor and beige benchtop.
Inspiration for a small contemporary u-shaped separate kitchen in London with a double-bowl sink, flat-panel cabinets, beige cabinets, laminate benchtops, beige splashback, timber splashback, panelled appliances, vinyl floors, no island, white floor and beige benchtop.
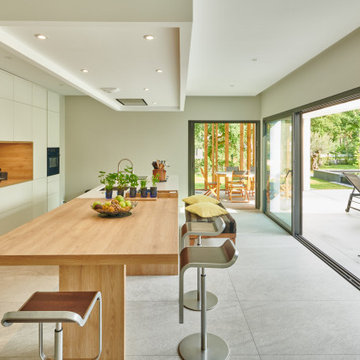
Photo of a mid-sized contemporary galley kitchen in Paris with a triple-bowl sink, flat-panel cabinets, beige cabinets, wood benchtops, brown splashback, timber splashback, panelled appliances, with island, grey floor and brown benchtop.
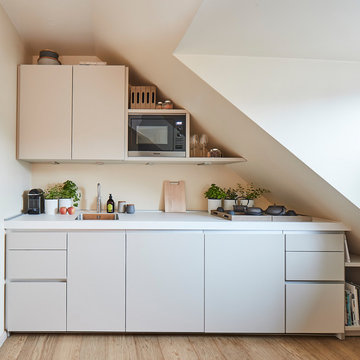
Inspiration for a small contemporary single-wall open plan kitchen in Hamburg with a drop-in sink, flat-panel cabinets, beige cabinets, solid surface benchtops, beige splashback, timber splashback, panelled appliances, light hardwood floors, no island, brown floor and white benchtop.
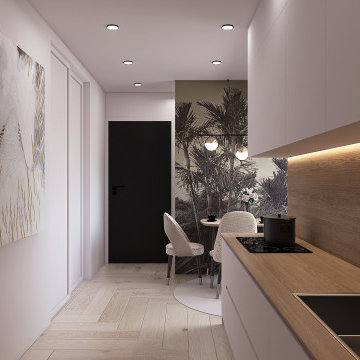
Design ideas for a small modern single-wall eat-in kitchen in Dublin with a single-bowl sink, flat-panel cabinets, beige cabinets, wood benchtops, beige splashback, timber splashback, black appliances, medium hardwood floors, no island, beige floor and beige benchtop.
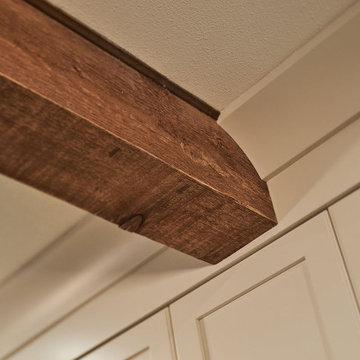
In the remodeled kitchen, the homeowners asked for an "unfitted" or somewhat eclectic and casual New England style. To improve the layout of the space, Neil Kelly Designer Robert Barham completely re-imagined the orientation, moving the refrigerator to a new wall and moving the range from the island to a wall. He also moved the doorway from the living room to a new location to improve the overall flow. Everything in this kitchen was replaced except for the newer appliances and the beautiful exposed wood beams in the ceiling. Highlights of the design include stunning hardwood flooring, a craftsman style island, the custom black range hood, and vintage brass cabinet pulls sourced by the homeowners.
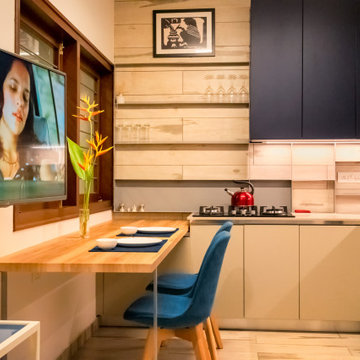
This is an example of a small contemporary u-shaped kitchen in Bengaluru with a drop-in sink, flat-panel cabinets, beige cabinets, beige splashback, timber splashback, stainless steel appliances, no island, beige floor and beige benchtop.
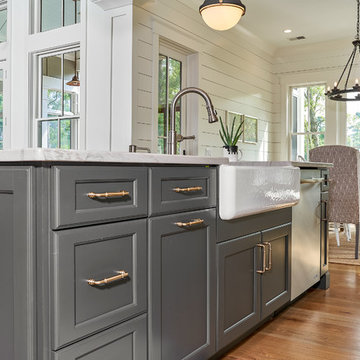
Tom Jenkins Photography
Inspiration for a mid-sized beach style u-shaped eat-in kitchen in Charleston with a farmhouse sink, shaker cabinets, beige cabinets, quartzite benchtops, white splashback, timber splashback, stainless steel appliances, light hardwood floors, with island, brown floor and multi-coloured benchtop.
Inspiration for a mid-sized beach style u-shaped eat-in kitchen in Charleston with a farmhouse sink, shaker cabinets, beige cabinets, quartzite benchtops, white splashback, timber splashback, stainless steel appliances, light hardwood floors, with island, brown floor and multi-coloured benchtop.
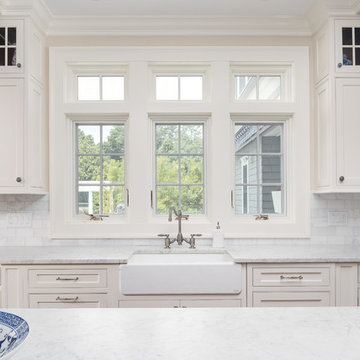
This luxury home was designed to specific specs for our client. Every detail was meticulously planned and designed with aesthetics and functionality in mind. Includes eat-in area.
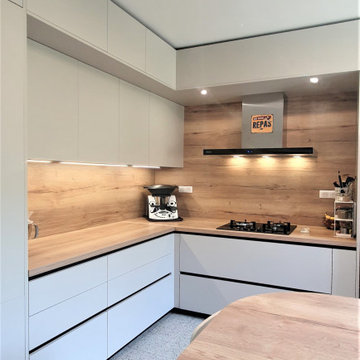
Vous aimez le changement, vous allez être servi !
Pour ce projet, plusieurs questions se sont posées :
Comment dissocier l’entrée de la maison et de la cuisine (la porte d’entrée donnant directement sur la cuisine) ?
Comment exploiter au maximum les 3 angles de la pièce ?
Comment circuler au mieux dans la cuisine ?
Comment optimiser les espaces de rangement ?
La réflexion est une étape primordiale dans la conception d’une cuisine. De cette étape découle la création de la projection 3D et l’installation. Tout doit donc être parfait, à l’image de nos clients.
Nous avons commencé par créer une entrée en réalisant un claustra sur mesure avec les matériaux des façades et des plans de travail. Il a été parfaitement décoré par mes clients dans un esprit design épuré.
Les points cuissons, le point eau et les espaces de rangement ont été positionnés de manière à avoir la meilleure circulation possible.
En ce qui concerne le rangement, il y a largement la place pour installer tous les ustensiles et appareils électroménager.
Vous retrouvez aussi les fameuses colonnes épicerie, une pour le sucré et une pour le salé, qui montent à 2 cm du plafond.
Cette nouvelle cuisine n’a plus rien à voir avec l’ancienne pour le plus grand plaisir de mes clients.
Si vous aussi vous souhaitez transformer votre cuisine en cuisine de rêve, contactez-moi dès maintenant pour planifier votre installation en septembre.
Kitchen with Beige Cabinets and Timber Splashback Design Ideas
2