Kitchen with Beige Cabinets and Timber Splashback Design Ideas
Refine by:
Budget
Sort by:Popular Today
81 - 100 of 541 photos
Item 1 of 3
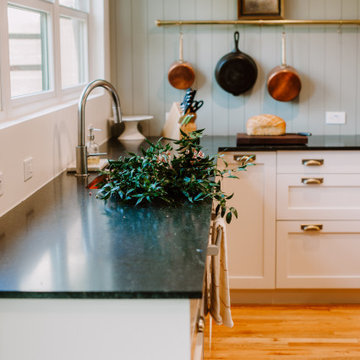
This is an example of a large country l-shaped open plan kitchen in Houston with an undermount sink, shaker cabinets, beige cabinets, granite benchtops, green splashback, timber splashback, stainless steel appliances, light hardwood floors, with island, brown floor and black benchtop.
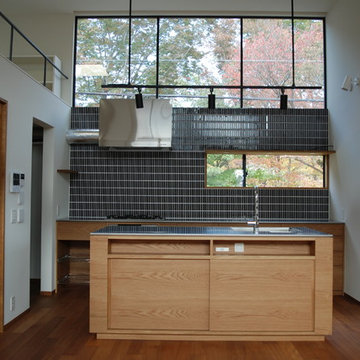
キッチンだけではなく、「借景」というこの住宅の空間以上の要素をうまく取り入れて作ってくださったのは、お施主さんの昔からのご友人でもあるハイランドデザインさん。
Scandinavian galley open plan kitchen in Tokyo Suburbs with an integrated sink, beige cabinets, stainless steel benchtops, beige splashback, timber splashback, stainless steel appliances, medium hardwood floors, with island and brown floor.
Scandinavian galley open plan kitchen in Tokyo Suburbs with an integrated sink, beige cabinets, stainless steel benchtops, beige splashback, timber splashback, stainless steel appliances, medium hardwood floors, with island and brown floor.
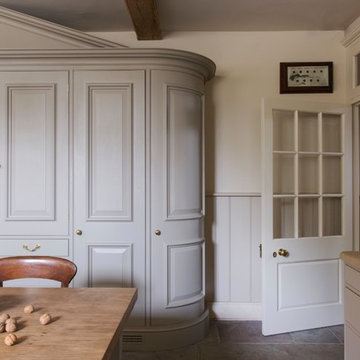
Emma Lewis
Design ideas for a traditional u-shaped kitchen pantry in London with a farmhouse sink, shaker cabinets, beige cabinets, beige splashback, timber splashback, no island and grey floor.
Design ideas for a traditional u-shaped kitchen pantry in London with a farmhouse sink, shaker cabinets, beige cabinets, beige splashback, timber splashback, no island and grey floor.
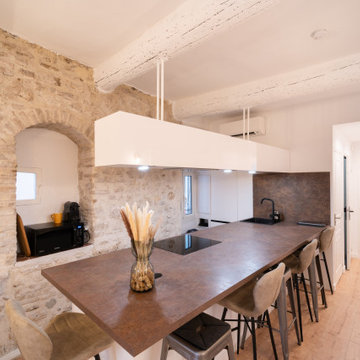
Le mur en pierre d'origine a été conservé et les poutres ont été peintes en blanc, ce qui apporte de la luminosité. Parquet au sol - Cuisine conçue en linéaire avec ilot et dans le prolongement du mur. Une fenêtre apporte de la lumière dans l'espace cuisine. Bandeau en hauteur pour les rangements avec spots intégrés pour l'éclairage du plan de travail. Surface de la pièce : 29m2.
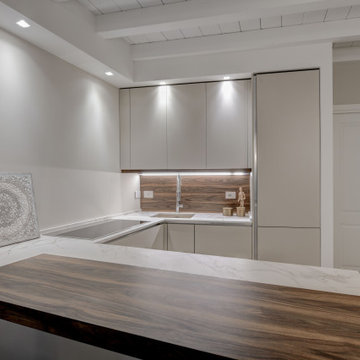
Design ideas for a small contemporary u-shaped open plan kitchen in Milan with flat-panel cabinets, beige cabinets, timber splashback, concrete floors and a peninsula.
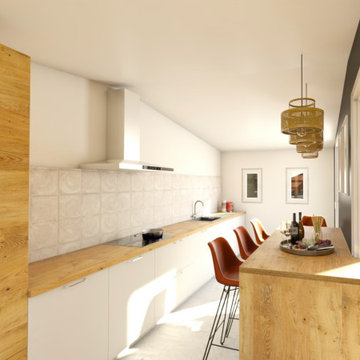
Photoréalisme 3D future cuisine
Design ideas for a mid-sized eclectic galley open plan kitchen in Marseille with an undermount sink, beaded inset cabinets, beige cabinets, wood benchtops, brown splashback, timber splashback, stainless steel appliances, ceramic floors, with island, beige floor and brown benchtop.
Design ideas for a mid-sized eclectic galley open plan kitchen in Marseille with an undermount sink, beaded inset cabinets, beige cabinets, wood benchtops, brown splashback, timber splashback, stainless steel appliances, ceramic floors, with island, beige floor and brown benchtop.
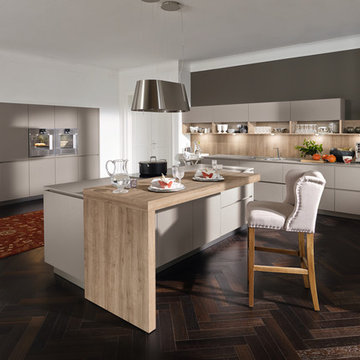
Alno AG
Inspiration for a mid-sized contemporary single-wall separate kitchen in New York with an undermount sink, flat-panel cabinets, beige cabinets, solid surface benchtops, timber splashback, panelled appliances, dark hardwood floors and with island.
Inspiration for a mid-sized contemporary single-wall separate kitchen in New York with an undermount sink, flat-panel cabinets, beige cabinets, solid surface benchtops, timber splashback, panelled appliances, dark hardwood floors and with island.
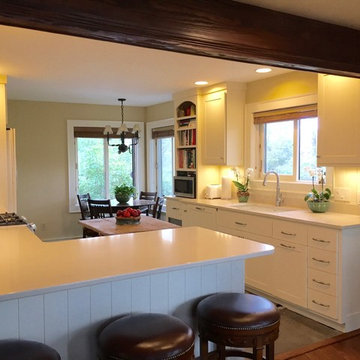
This beam was originally a 12" wall the came down from the ceiling. We had wanted to remove it, but it was holding up the 2nd floor! Micheal Moss refinished it beautifully to match the adjacent mantel and it helps makes the kitchen complete. The wood planking wraps the bar and is used for the backsplash as well.
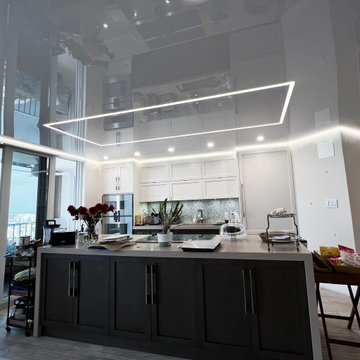
LED lights installed in a kitchen!
Design ideas for a mid-sized single-wall eat-in kitchen in Miami with a double-bowl sink, recessed-panel cabinets, beige cabinets, beige splashback, timber splashback, stainless steel appliances, medium hardwood floors, with island, brown floor, beige benchtop and wallpaper.
Design ideas for a mid-sized single-wall eat-in kitchen in Miami with a double-bowl sink, recessed-panel cabinets, beige cabinets, beige splashback, timber splashback, stainless steel appliances, medium hardwood floors, with island, brown floor, beige benchtop and wallpaper.
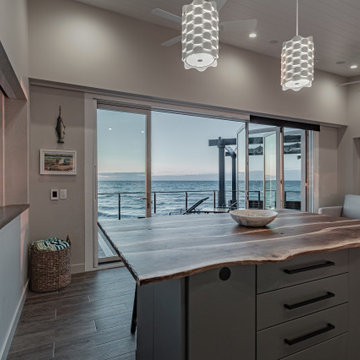
This is an example of a small contemporary single-wall open plan kitchen in Other with an undermount sink, flat-panel cabinets, beige cabinets, quartzite benchtops, beige splashback, timber splashback, panelled appliances, ceramic floors, with island, grey floor and white benchtop.
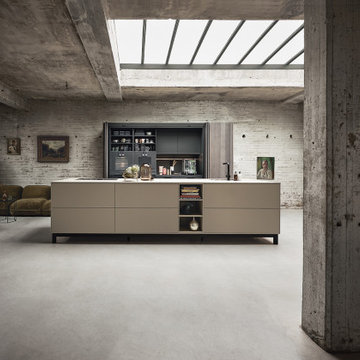
Large modern single-wall eat-in kitchen in Other with a single-bowl sink, flat-panel cabinets, beige cabinets, tile benchtops, timber splashback, black appliances, concrete floors, with island, grey floor and beige benchtop.
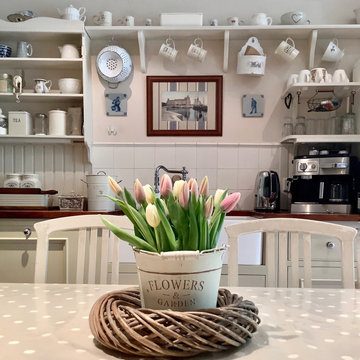
Landhausküche, Rangecooker, Butler‘s Sink, handgefertigte Fliesen, Nut und Feder, Paneele
This is an example of a mid-sized country l-shaped separate kitchen with a double-bowl sink, raised-panel cabinets, beige cabinets, wood benchtops, beige splashback, timber splashback, stainless steel appliances, no island, brown benchtop and wood.
This is an example of a mid-sized country l-shaped separate kitchen with a double-bowl sink, raised-panel cabinets, beige cabinets, wood benchtops, beige splashback, timber splashback, stainless steel appliances, no island, brown benchtop and wood.
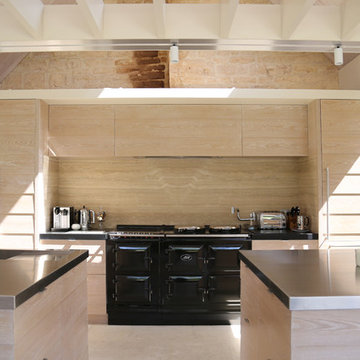
A Cotswold village house was stripped back to its core, refurbished and then extended. The purpose being to create an expansive, airy and dramatic space. A space that flows and works for both family life and entertaining whilst still complimenting the existing house.
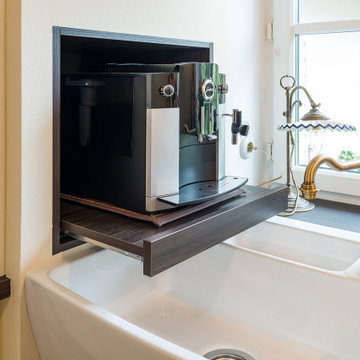
Photo of a small country u-shaped separate kitchen in Munich with a farmhouse sink, beaded inset cabinets, beige cabinets, laminate benchtops, beige splashback, timber splashback, black appliances, no island, beige floor and brown benchtop.
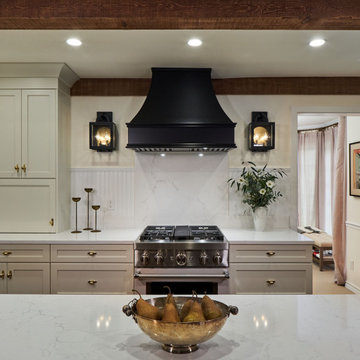
In the remodeled kitchen, the homeowners asked for an "unfitted" or somewhat eclectic and casual New England style. To improve the layout of the space, Neil Kelly Designer Robert Barham completely re-imagined the orientation, moving the refrigerator to a new wall and moving the range from the island to a wall. He also moved the doorway from the living room to a new location to improve the overall flow. Everything in this kitchen was replaced except for the newer appliances and the beautiful exposed wood beams in the ceiling. Highlights of the design include stunning hardwood flooring, a craftsman style island, the custom black range hood, and vintage brass cabinet pulls sourced by the homeowners.
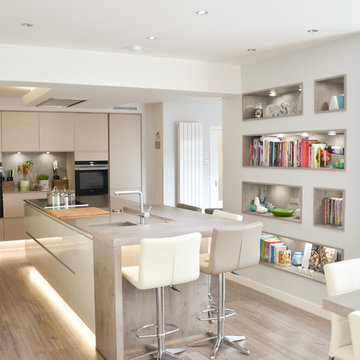
Calum & Lynne's beautiful, elegant and modern kitchen space is the epitome of style, tastefully showcasing the Pronorm Y-Line handleless range and Siemens appliances. Ambient LED lights were installed throughout, giving focus to key features. A stunning wood effect on the breakfast bar and bespoke open boxes on the feature wall finish this beautiful, contemporary space.
Photo Credit: Jennifer Myszker
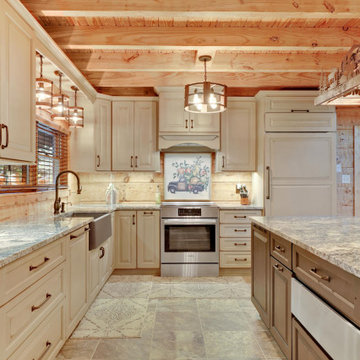
Showplace Wood Products Cabinetry - Chesapeake 275 Door Style, Painted Sandstone/10-Matte with Subtle Vintage Walnut Glaze for KITCHEN PERIMETER
Showplace Wood Products Cabinetry - Concord 275 Door Style, Rustic Alder Stained Peppercorn/10-Matte with Brushed Vintage Black Glaze for KITCHEN ISLAND
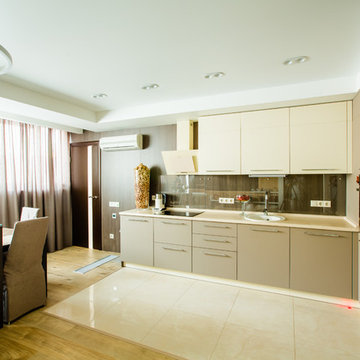
Багавичус Денис
This is an example of a small l-shaped open plan kitchen in Moscow with a drop-in sink, flat-panel cabinets, beige cabinets, laminate benchtops, brown splashback, timber splashback, black appliances, porcelain floors and no island.
This is an example of a small l-shaped open plan kitchen in Moscow with a drop-in sink, flat-panel cabinets, beige cabinets, laminate benchtops, brown splashback, timber splashback, black appliances, porcelain floors and no island.
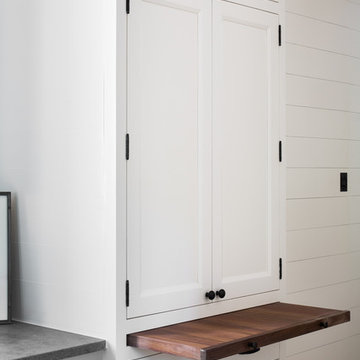
Kitchen in the custom luxury home built by Cotton Construction in Double Oaks Alabama photographed by Birmingham Alabama based architectural and interiors photographer Tommy Daspit. See more of his work at http://tommydaspit.com
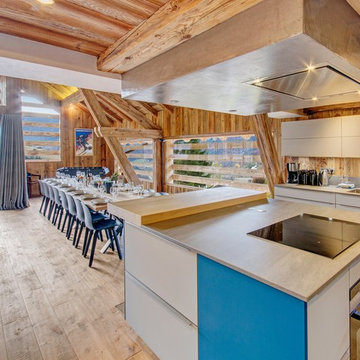
chalet Alta Clusa
Design ideas for a large contemporary single-wall eat-in kitchen in Lyon with an undermount sink, flat-panel cabinets, beige cabinets, brown splashback, timber splashback and with island.
Design ideas for a large contemporary single-wall eat-in kitchen in Lyon with an undermount sink, flat-panel cabinets, beige cabinets, brown splashback, timber splashback and with island.
Kitchen with Beige Cabinets and Timber Splashback Design Ideas
5