Kitchen with Beige Cabinets and Timber Splashback Design Ideas
Refine by:
Budget
Sort by:Popular Today
61 - 80 of 541 photos
Item 1 of 3
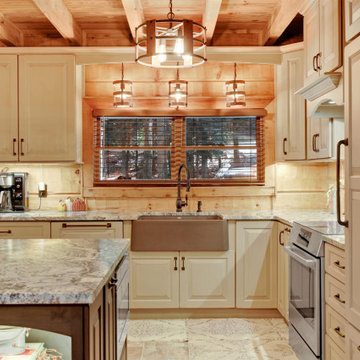
Showplace Wood Products Cabinetry - Chesapeake 275 Door Style, Painted Sandstone/10-Matte with Subtle Vintage Walnut Glaze for KITCHEN PERIMETER
Showplace Wood Products Cabinetry - Concord 275 Door Style, Rustic Alder Stained Peppercorn/10-Matte with Brushed Vintage Black Glaze for KITCHEN ISLAND
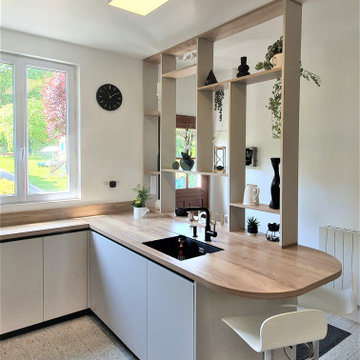
Vous aimez le changement, vous allez être servi !
Pour ce projet, plusieurs questions se sont posées :
Comment dissocier l’entrée de la maison et de la cuisine (la porte d’entrée donnant directement sur la cuisine) ?
Comment exploiter au maximum les 3 angles de la pièce ?
Comment circuler au mieux dans la cuisine ?
Comment optimiser les espaces de rangement ?
La réflexion est une étape primordiale dans la conception d’une cuisine. De cette étape découle la création de la projection 3D et l’installation. Tout doit donc être parfait, à l’image de nos clients.
Nous avons commencé par créer une entrée en réalisant un claustra sur mesure avec les matériaux des façades et des plans de travail. Il a été parfaitement décoré par mes clients dans un esprit design épuré.
Les points cuissons, le point eau et les espaces de rangement ont été positionnés de manière à avoir la meilleure circulation possible.
En ce qui concerne le rangement, il y a largement la place pour installer tous les ustensiles et appareils électroménager.
Vous retrouvez aussi les fameuses colonnes épicerie, une pour le sucré et une pour le salé, qui montent à 2 cm du plafond.
Cette nouvelle cuisine n’a plus rien à voir avec l’ancienne pour le plus grand plaisir de mes clients.
Si vous aussi vous souhaitez transformer votre cuisine en cuisine de rêve, contactez-moi dès maintenant pour planifier votre installation en septembre.
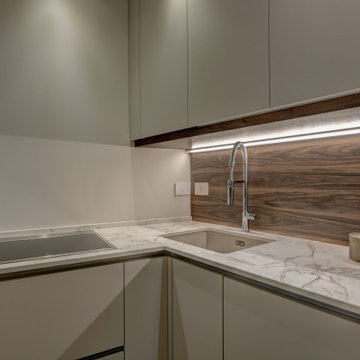
Photo of a small contemporary u-shaped open plan kitchen in Milan with flat-panel cabinets, beige cabinets, timber splashback, concrete floors and a peninsula.
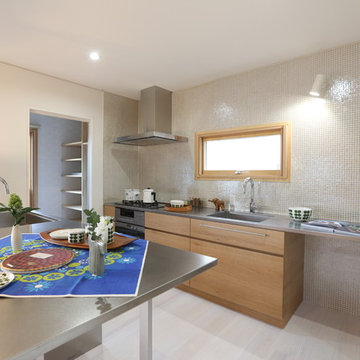
無垢のチーク、杉、樅の木やパインなどバランスよく使い、北欧を感じさせる落ち着いた空間に Photo by Hitomi Mese
Scandinavian single-wall open plan kitchen in Other with an integrated sink, beige cabinets, stainless steel benchtops, beige splashback, timber splashback, light hardwood floors, with island and grey floor.
Scandinavian single-wall open plan kitchen in Other with an integrated sink, beige cabinets, stainless steel benchtops, beige splashback, timber splashback, light hardwood floors, with island and grey floor.
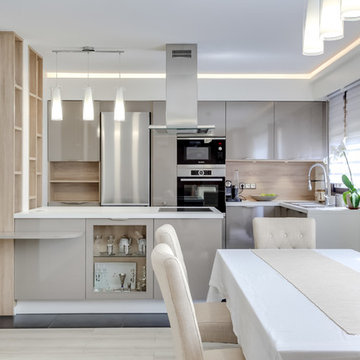
Une cuisine familiale fonctionnelle
Photo of a mid-sized contemporary l-shaped open plan kitchen in Paris with with island, a double-bowl sink, flat-panel cabinets, beige cabinets, laminate benchtops, timber splashback, panelled appliances and black floor.
Photo of a mid-sized contemporary l-shaped open plan kitchen in Paris with with island, a double-bowl sink, flat-panel cabinets, beige cabinets, laminate benchtops, timber splashback, panelled appliances and black floor.
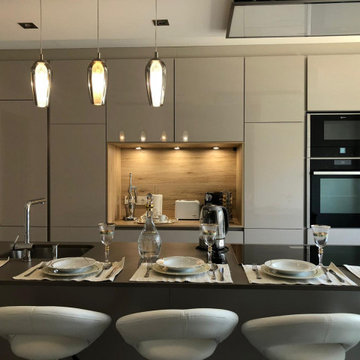
Inspiration for a mid-sized modern single-wall separate kitchen in Madrid with an undermount sink, flat-panel cabinets, beige cabinets, timber splashback, stainless steel appliances, marble floors, with island, beige floor, brown benchtop and recessed.
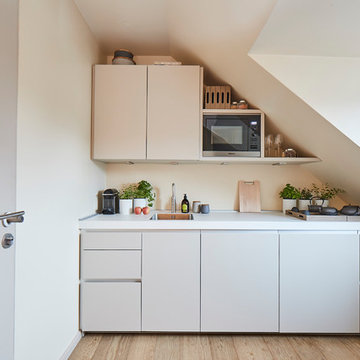
This is an example of a small contemporary single-wall open plan kitchen in Hamburg with a drop-in sink, flat-panel cabinets, beige cabinets, solid surface benchtops, beige splashback, timber splashback, panelled appliances, light hardwood floors, no island, brown floor and white benchtop.
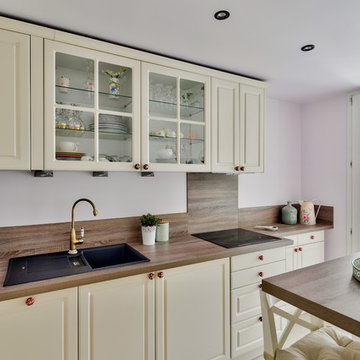
Rénovation complète d'un appartement de deux pièces après achat des clients dans un style girly cosy coconing. Agencement, restructuration des espaces, ameublement et décoration du projet.
Ouverte de la cuisine (bloc rose murs et plafond) sur le séjour.
La cuisine beige se veut classique dans l'esprit du projet projet.
Des poignées en porcelaine viennent agrémenté cette cuisine. Un robinet laiton vient accentuer ce côté rétro.
Un îlot central dînatoire vient délimiter la cuisine du séjour.
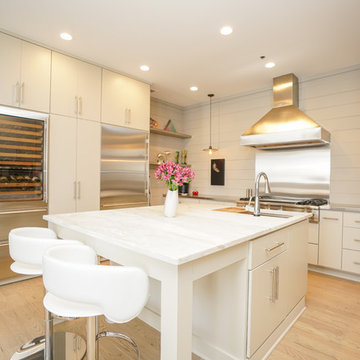
Christian Stewart Photography
Inspiration for a transitional u-shaped open plan kitchen in Other with an undermount sink, flat-panel cabinets, beige cabinets, marble benchtops, grey splashback, timber splashback, stainless steel appliances, light hardwood floors, with island and yellow floor.
Inspiration for a transitional u-shaped open plan kitchen in Other with an undermount sink, flat-panel cabinets, beige cabinets, marble benchtops, grey splashback, timber splashback, stainless steel appliances, light hardwood floors, with island and yellow floor.
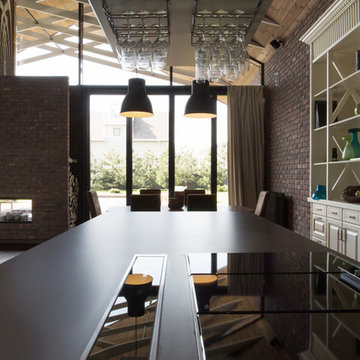
This is an example of an expansive contemporary galley eat-in kitchen in Other with a double-bowl sink, open cabinets, beige cabinets, wood benchtops, brown splashback, timber splashback, white appliances, laminate floors, with island and brown floor.
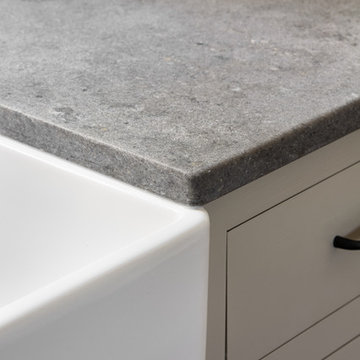
Kitchen in the custom luxury home built by Cotton Construction in Double Oaks Alabama photographed by Birmingham Alabama based architectural and interiors photographer Tommy Daspit. See more of his work at http://tommydaspit.com
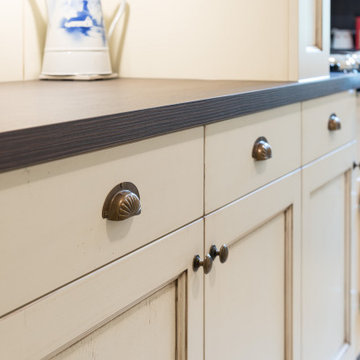
Photo of a small country u-shaped separate kitchen in Munich with a farmhouse sink, beaded inset cabinets, beige cabinets, laminate benchtops, beige splashback, timber splashback, black appliances, no island, beige floor and brown benchtop.
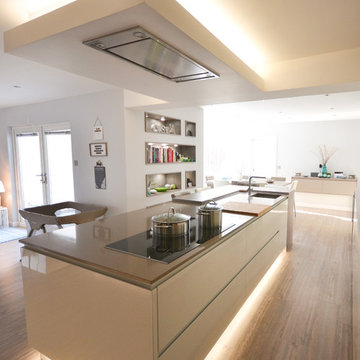
Calum & Lynne's beautiful, elegant and modern kitchen space is the epitome of style, tastefully showcasing the Pronorm Y-Line handleless range and Siemens appliances. Ambient LED lights were installed throughout, giving focus to key features. A stunning wood effect on the breakfast bar and bespoke open boxes on the feature wall finish this beautiful, contemporary space.
Photo Credit: Jennifer Myszker
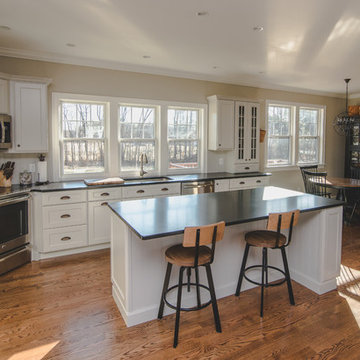
This open space was easily filled with a beautiful seated island. Island's are great for a quick bite or for entertaining guests.
Adam Ramsay Photography
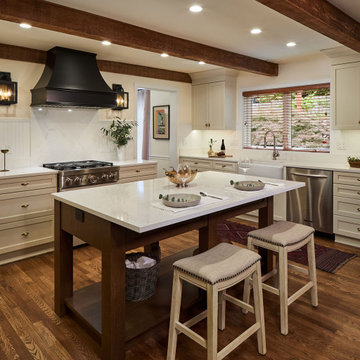
In the remodeled kitchen, the homeowners asked for an "unfitted" or somewhat eclectic and casual New England style. To improve the layout of the space, Neil Kelly Designer Robert Barham completely re-imagined the orientation, moving the refrigerator to a new wall and moving the range from the island to a wall. He also moved the doorway from the living room to a new location to improve the overall flow. Everything in this kitchen was replaced except for the newer appliances and the beautiful exposed wood beams in the ceiling. Highlights of the design include stunning hardwood flooring, a craftsman style island, the custom black range hood, and vintage brass cabinet pulls sourced by the homeowners.
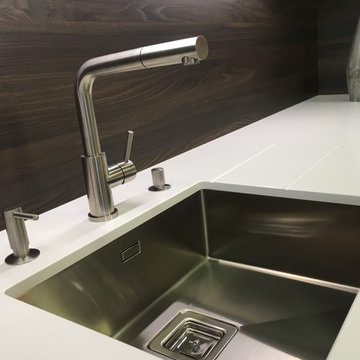
Cuisine moderne alliant le côté minéral de la résine sur les façades à la douceur du Quartz blanc en plan de travail le tout rehaussé par la chaleur du bois Orme Dark disséminé par touche dans cette composition.
Modèle MAXIMA de Cesar, façades Resina Nubbe, PDT Quartz Silestone Blanco Zeus, panneau et éléments ajourés en Orme Dark.
Table de cuisson avec aspiration par le bas BORA CLASSIC.
Cuve sous plan inox et mitigeur tout inox BRADANO.
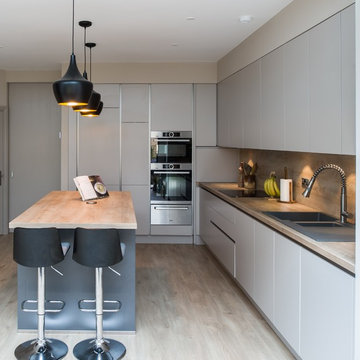
Kevin Mc Feely
Mid-sized contemporary l-shaped eat-in kitchen in Other with an integrated sink, flat-panel cabinets, beige cabinets, laminate benchtops, beige splashback, timber splashback, stainless steel appliances, light hardwood floors and with island.
Mid-sized contemporary l-shaped eat-in kitchen in Other with an integrated sink, flat-panel cabinets, beige cabinets, laminate benchtops, beige splashback, timber splashback, stainless steel appliances, light hardwood floors and with island.
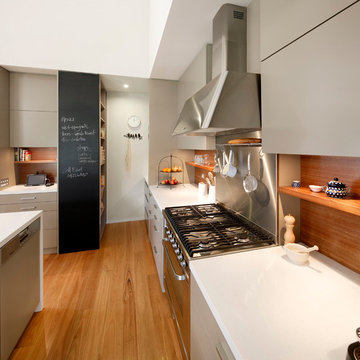
The owners of this Turramurra kitchen are a busy young family of six. In the brief for their new kitchen, the island was to be the focal point for most activities, including food preparation, and activities, including food preparation, and also to provide seating for family and friends to gather around.
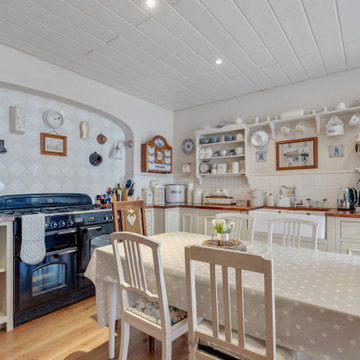
Landhausküche, Rangecooker, Butler‘s Sink, handgefertigte Fliesen, Retrokühlschrank, Nut und Feder, Paneele
Photo of a mid-sized country l-shaped open plan kitchen in Essen with a double-bowl sink, beaded inset cabinets, beige cabinets, wood benchtops, beige splashback, timber splashback, white appliances, vinyl floors, no island, brown floor, brown benchtop and wood.
Photo of a mid-sized country l-shaped open plan kitchen in Essen with a double-bowl sink, beaded inset cabinets, beige cabinets, wood benchtops, beige splashback, timber splashback, white appliances, vinyl floors, no island, brown floor, brown benchtop and wood.
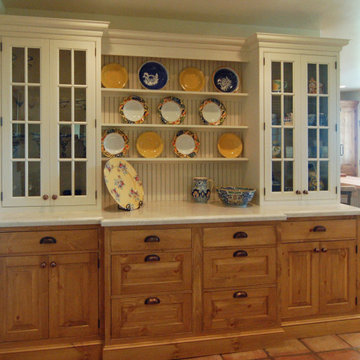
Warm white and knotty pine come together well in this kitchen - creating a welcoming feel to the space which is highlighted by the wonderful yellow and blue ceramic ware displayed.
Kitchen with Beige Cabinets and Timber Splashback Design Ideas
4