Kitchen with Beige Floor and Coffered Design Ideas
Refine by:
Budget
Sort by:Popular Today
161 - 180 of 1,260 photos
Item 1 of 3
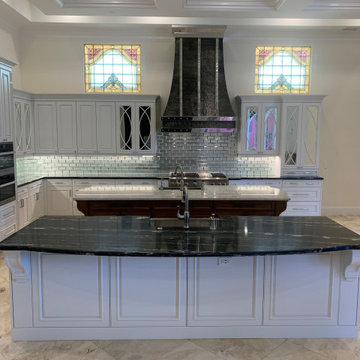
Contemporary leaning traditional kitchen - it doesn't get much cooler than this! Beveled mirror backsplash, custom metal hood, mirrored glass cabinets, granite countertops, raised panel cabinets.
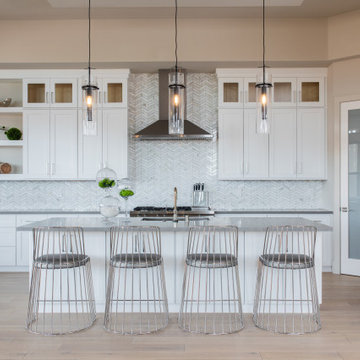
Transitional, white cabinets with quartz countertops. Chevron marble backsplash. Contemporary chrome barstools.
Design ideas for a mid-sized transitional galley eat-in kitchen in Sacramento with an undermount sink, shaker cabinets, white cabinets, quartz benchtops, white splashback, marble splashback, stainless steel appliances, light hardwood floors, with island, beige floor, grey benchtop and coffered.
Design ideas for a mid-sized transitional galley eat-in kitchen in Sacramento with an undermount sink, shaker cabinets, white cabinets, quartz benchtops, white splashback, marble splashback, stainless steel appliances, light hardwood floors, with island, beige floor, grey benchtop and coffered.
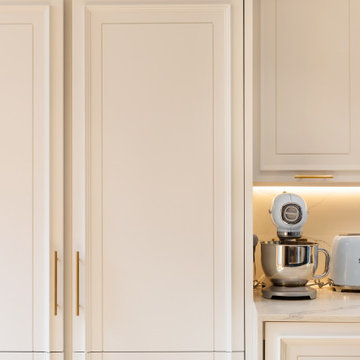
Inspiration for a large modern galley open plan kitchen in London with an undermount sink, beaded inset cabinets, white cabinets, quartzite benchtops, white splashback, engineered quartz splashback, stainless steel appliances, light hardwood floors, with island, beige floor, white benchtop and coffered.
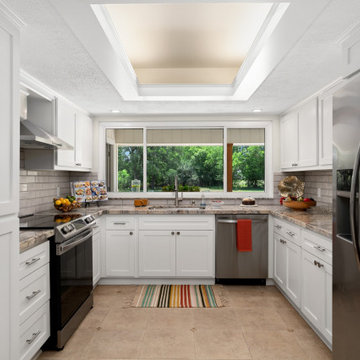
White cabinets, granite counters, nickel hardware and stainless appliances. Window over the sink brings you outside to the beautiful expansive backyard.
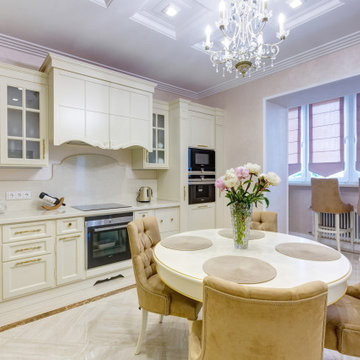
Светлая угловая кухня, с круглым столом в центре. Лоджия присоединена и там же размещена барная стойка со шкафчиком и барными стульями.
This is an example of a mid-sized transitional l-shaped eat-in kitchen in Other with an undermount sink, recessed-panel cabinets, beige cabinets, quartzite benchtops, beige splashback, engineered quartz splashback, black appliances, ceramic floors, beige floor, beige benchtop and coffered.
This is an example of a mid-sized transitional l-shaped eat-in kitchen in Other with an undermount sink, recessed-panel cabinets, beige cabinets, quartzite benchtops, beige splashback, engineered quartz splashback, black appliances, ceramic floors, beige floor, beige benchtop and coffered.
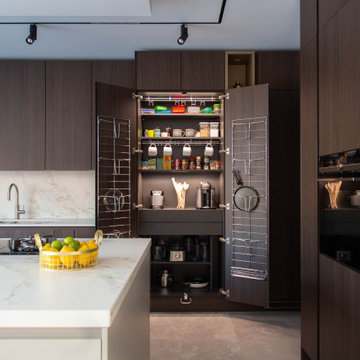
This luxury kitchen was designed for our clients based in Denham, West London.
Tall ceiling high dark walnut units are designed across the outer of the kitchen.
A stand out island takes centre stage with Siemens gas and induction hobs for cooking and space to fit up to 6 people. A pop up socket with plug and usb power is cleverly hidden within the worktop, allowing easy access to use worktop appliances or laptops when working from home.
Beautifully lit brass shelves are incorporate into the design and match the warm brown and gold colour veins in the worktop.
The kitchen features a bespoke hidden pantry and bar with carbon grey internal units.
Appliances used through out the kitchen include, Siemens, Falmac and Quooker.
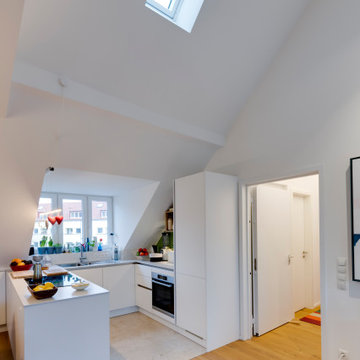
Die kompakte und moderne Gestaltung der Küche wird in der U-Form mit einem hell marmorierten Bodenbelag ergänzt, welcher der harten Weißtönung bei den Küchenfronten einen fließenden Übergang zum Holzfußboden gewährt. Die Kombination mit der weißen Tür und den weißen Wänden an dieser Seite des Raumes geben dem Gesamtbild einen harmonischen Übergang, der sich durch die Fortführung des Holzbodens im Flur bis in den Wohnbereich hinüber führen lässt.
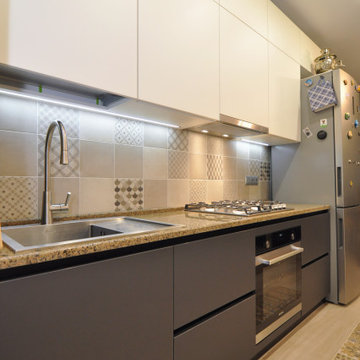
Кухонный гарнитур с черным профилем Gola и столешницей из натурального гранита
Mid-sized contemporary l-shaped eat-in kitchen in Other with a drop-in sink, flat-panel cabinets, grey cabinets, granite benchtops, beige splashback, ceramic splashback, black appliances, ceramic floors, no island, beige floor, brown benchtop and coffered.
Mid-sized contemporary l-shaped eat-in kitchen in Other with a drop-in sink, flat-panel cabinets, grey cabinets, granite benchtops, beige splashback, ceramic splashback, black appliances, ceramic floors, no island, beige floor, brown benchtop and coffered.
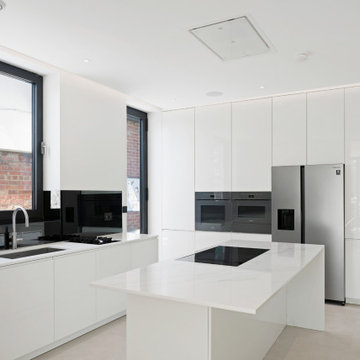
Bespoke Kitchen
Mid-sized modern u-shaped separate kitchen in London with flat-panel cabinets, white cabinets, quartzite benchtops, black splashback, glass sheet splashback, stainless steel appliances, porcelain floors, with island, beige floor, white benchtop and coffered.
Mid-sized modern u-shaped separate kitchen in London with flat-panel cabinets, white cabinets, quartzite benchtops, black splashback, glass sheet splashback, stainless steel appliances, porcelain floors, with island, beige floor, white benchtop and coffered.
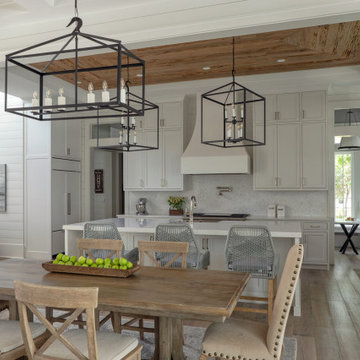
Photo of a large transitional u-shaped open plan kitchen in Other with a drop-in sink, recessed-panel cabinets, white cabinets, marble benchtops, white splashback, ceramic splashback, white appliances, light hardwood floors, with island, beige floor, white benchtop and coffered.
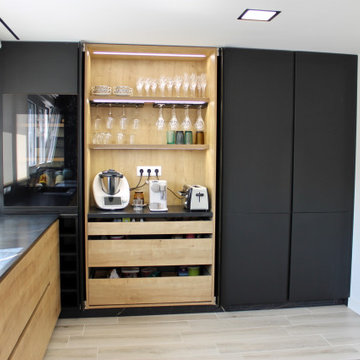
Design ideas for a large modern l-shaped eat-in kitchen in Alicante-Costa Blanca with a single-bowl sink, recessed-panel cabinets, dark wood cabinets, marble benchtops, black splashback, marble splashback, panelled appliances, light hardwood floors, with island, beige floor, black benchtop and coffered.

A dream home in every aspect, we resurfaced the pool and patio and focused on the indoor/outdoor living that makes Palm Beach luxury homes so desirable. This gorgeous 6000-square-foot waterfront estate features innovative design and luxurious details that blend seamlessly alongside comfort, warmth, and a lot of whimsy.
Our clients wanted a home that catered to their gregarious lifestyle which inspired us to make some nontraditional choices.
Opening a wall allowed us to install an eye-catching 360-degree bar that serves as a focal point within the open concept, delivering on the clients' desire for a home designed for fun and relaxation.
The wine cellar in the entryway is as much a bold design statement as it is a high-end lifestyle feature. It now lives where an expected coat closet once resided! Next, we eliminated the dining room entirely, turning it into a pool room while still providing plenty of seating throughout the expansive first floor.
Our clients’ lively personality is shown in many of the details of this complete transformation, inside and out.
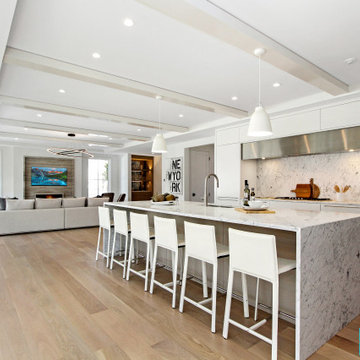
The developers of this cutting-edge spec home sought to push the boundaries of typical designs offered in their market. The exterior blends classic colonial style with contemporary flair. The interior space is thoughtfully created to provide open concept living with transitional finishing elements that will satisfy the needs of today's sophisticated families.
The staging design was created to showcase the beautiful construction, by pulling in modern and cutting edge elements. Sleek furniture and sophisticated accents create a seamless flow between the staging and architecture of the home.
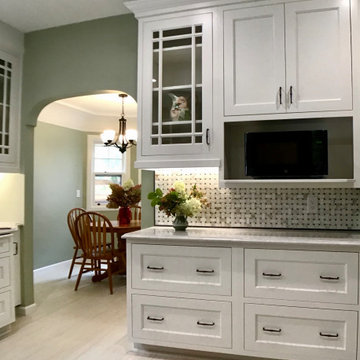
Kitchen refresh for the first time in 50 years at this lovely property.
Mid-sized traditional u-shaped eat-in kitchen in Portland with an undermount sink, white cabinets, granite benchtops, multi-coloured splashback, marble splashback, stainless steel appliances, vinyl floors, no island, beige floor, grey benchtop and coffered.
Mid-sized traditional u-shaped eat-in kitchen in Portland with an undermount sink, white cabinets, granite benchtops, multi-coloured splashback, marble splashback, stainless steel appliances, vinyl floors, no island, beige floor, grey benchtop and coffered.
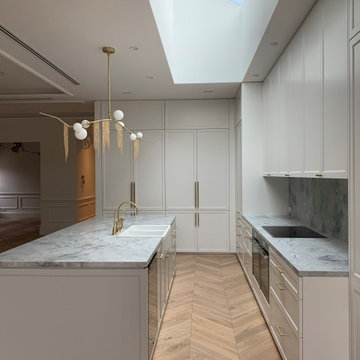
This is an example of a mid-sized traditional l-shaped open plan kitchen in Melbourne with a farmhouse sink, shaker cabinets, white cabinets, marble benchtops, marble splashback, black appliances, light hardwood floors, with island, beige floor and coffered.
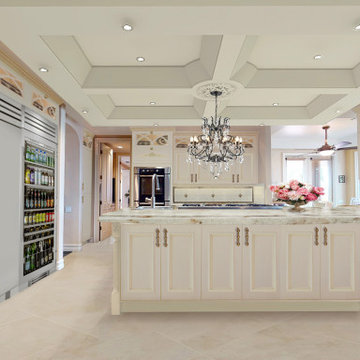
This traditional kitchen was redesigned for an elegant and fresh update with a modern refrigerator and glass door beverage refrigerator to accommodate the busy family and their guests. From the client’s admiration for gold-tone finishes, top-quality Cristallo quartzite was sorted to pair harmoniously with brass hardware and Venice creme & walnut cabinetry.
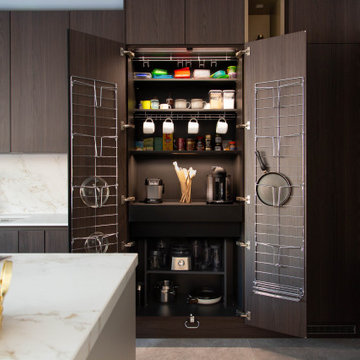
This luxury kitchen was designed for our clients based in Denham, West London.
Tall ceiling high dark walnut units are designed across the outer of the kitchen.
A stand out island takes centre stage with Siemens gas and induction hobs for cooking and space to fit up to 6 people. A pop up socket with plug and usb power is cleverly hidden within the worktop, allowing easy access to use worktop appliances or laptops when working from home.
Beautifully lit brass shelves are incorporate into the design and match the warm brown and gold colour veins in the worktop.
The kitchen features a bespoke hidden pantry and bar with carbon grey internal units.
Appliances used through out the kitchen include, Siemens, Falmac and Quooker.
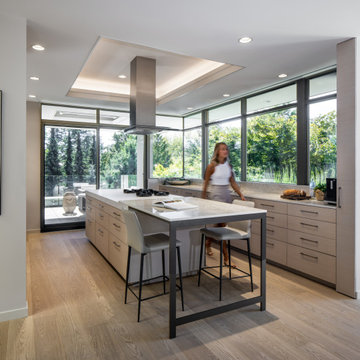
The open kitchen extends from the living room directly through to the patio. Two areas for bar stools create fun entertainment zones. The legs under the glossy bar top emulate the design of the exterior windows.
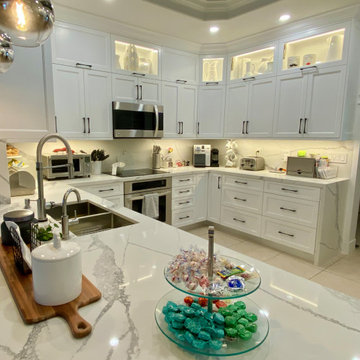
Design ideas for a transitional u-shaped open plan kitchen in Miami with a double-bowl sink, shaker cabinets, white cabinets, quartz benchtops, white splashback, engineered quartz splashback, stainless steel appliances, porcelain floors, a peninsula, beige floor, white benchtop and coffered.
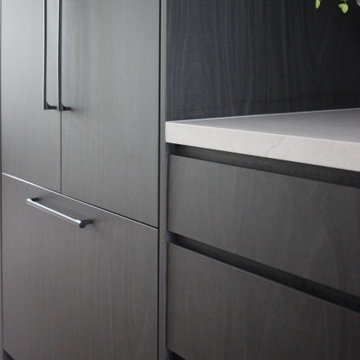
This is an example of a mid-sized scandinavian galley open plan kitchen in Sydney with an undermount sink, flat-panel cabinets, black cabinets, quartz benchtops, grey splashback, engineered quartz splashback, black appliances, light hardwood floors, with island, beige floor, grey benchtop and coffered.
Kitchen with Beige Floor and Coffered Design Ideas
9