Kitchen with Beige Floor and Coffered Design Ideas
Refine by:
Budget
Sort by:Popular Today
101 - 120 of 1,260 photos
Item 1 of 3

Mid-sized contemporary single-wall open plan kitchen in Toronto with a single-bowl sink, flat-panel cabinets, white cabinets, limestone benchtops, grey splashback, stone slab splashback, stainless steel appliances, light hardwood floors, with island, beige floor, grey benchtop and coffered.
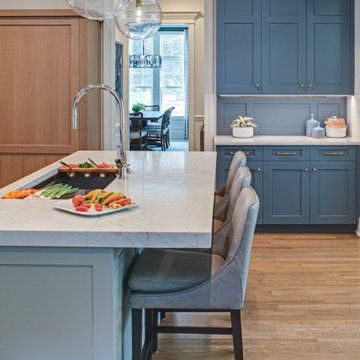
This beautiful kitchen was remodeled for a growing family in the Chicago suburbs. As they were purchasing a new home, they realized there were many drawbacks to the kitchen. It needed to be redesigned to meet their lifestyle and it made sense to do it before moving in.
It was a large kitchen but the functional work space was very small. The work triangle was cumbersome and traffic flowed right through it. The existing kitchen had new red oak floors. They were beautiful, but dark red floors just aren’t practical for a growing family with dogs.
THE REMODEL
The first thing we did was redesign the space and reorient the layout with two islands. Incorporating a built-in banquette, instead of a table, freed up plenty of room for them. The islands are strategically placed in the opposite direction of the previous layout’s single island. This not only creates a better view from the family room, it keeps the traffic flow out of the work area while facilitating two separate workspaces. The small island incorporates a new prep sink. It’s right across from the cooking area, which is a new focal point with a gorgeous new metal hood. The larger island incorporates a Galley Workstation with accessories for efficient prep, expediting and serving. The 4′ sink makes post-meal clean-up a breeze.
The butler’s pantry just outside the kitchen was large enough to create a new beverage center for morning coffee and cocktail prep. An ice maker was added to this area but there wasn’t enough room for a new wine cooler and refrigerator drawers. A separate area using previously unused space was added to the kitchen (by the table) – it includes a new wine cooler and cold beverage drawers. This is framed nicely with some glass door cabinets and a lighted open niche above for decorative display.
STRATEGIC DESIGN
A combination of colors and finishes highlight different focal points in the kitchen – this includes a slate blue, a soft grey and a light whitewashed stain on rift-cut oak. The stained white oak makes the wine cooler and refrigeration areas look more like furniture pieces instead of kitchen cabinets.
The floors were refinished with a very light grey stain that enabled us to lighten up the color and get the red out of the finish.
A new ceiling was designed to add architectural detail to the space – it includes three separate tray areas with new crown molding and lighting.
THE RENEWED SPACE
This stunning new kitchen is the perfect fit for the family and their home – the finishes and design elements flow beautifully into the adjoining spaces. It fulfills all of the family’s dreams for a beautiful and comfortable space that is functional and versatile.
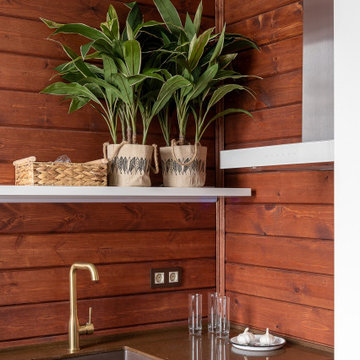
Красивый интерьер квартиры в аренду, выполненный в морском стиле.
Стены оформлены тонированной вагонкой и имеют красноватый оттенок. Особый шарм придает этой квартире стилизованная мебель и светильники - все напоминает нам уютную каюту.
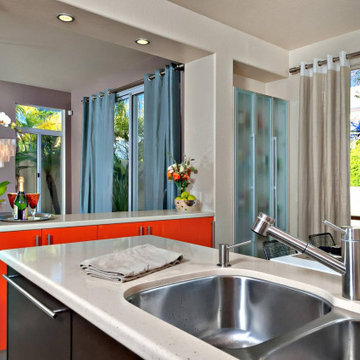
Photo of a small modern l-shaped eat-in kitchen in San Diego with a double-bowl sink, flat-panel cabinets, orange cabinets, quartz benchtops, beige splashback, ceramic splashback, stainless steel appliances, porcelain floors, beige floor, beige benchtop and coffered.
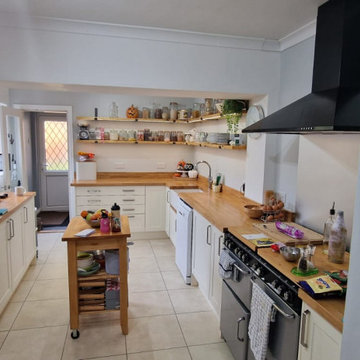
Range: Alnwick
Colour: Pale Cream
Worktops: Natural Oak
This is an example of a mid-sized country l-shaped separate kitchen in West Midlands with a farmhouse sink, shaker cabinets, beige cabinets, wood benchtops, black appliances, ceramic floors, no island, beige floor, brown benchtop and coffered.
This is an example of a mid-sized country l-shaped separate kitchen in West Midlands with a farmhouse sink, shaker cabinets, beige cabinets, wood benchtops, black appliances, ceramic floors, no island, beige floor, brown benchtop and coffered.

Photo of a large beach style l-shaped open plan kitchen in Other with flat-panel cabinets, light wood cabinets, marble benchtops, grey splashback, stainless steel appliances, cement tiles, with island, beige floor, grey benchtop and coffered.

The Break Room Remodeling Project for Emerson Company aimed to transform the existing break room into a modern, functional, and aesthetically pleasing space. The comprehensive renovation included countertop replacement, flooring installation, cabinet refurbishment, and a fresh coat of paint. The goal was to create an inviting and comfortable environment that enhanced employee well-being, fostered collaboration, and aligned with Emerson Company's image.
Scope of Work:
Countertop Replacement, Flooring Installation, Cabinet Refurbishment, Painting, Lighting Enhancement, Furniture and Fixtures, Design and Layout, Timeline and Project Management
Benefits and Outcomes:
Enhanced Employee Experience, Improved Productivity, Enhanced Company Image, Higher Retention Rates
The Break Room Remodeling Project at Emerson Company successfully elevated the break room into a modern and functional space that aligned with the company's values and enhanced the overall work environment.

Design ideas for a large modern u-shaped eat-in kitchen in San Francisco with a single-bowl sink, flat-panel cabinets, medium wood cabinets, quartz benchtops, grey splashback, porcelain splashback, stainless steel appliances, medium hardwood floors, with island, beige floor, white benchtop and coffered.
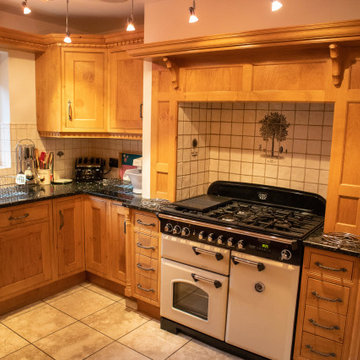
respray of oak kitchen following clients remit of modern and airy to lift the room. colour chosen was farrow & ball new white
This is an example of a mid-sized modern u-shaped eat-in kitchen in Other with a drop-in sink, recessed-panel cabinets, white cabinets, granite benchtops, white splashback, ceramic splashback, white appliances, ceramic floors, with island, beige floor, black benchtop and coffered.
This is an example of a mid-sized modern u-shaped eat-in kitchen in Other with a drop-in sink, recessed-panel cabinets, white cabinets, granite benchtops, white splashback, ceramic splashback, white appliances, ceramic floors, with island, beige floor, black benchtop and coffered.
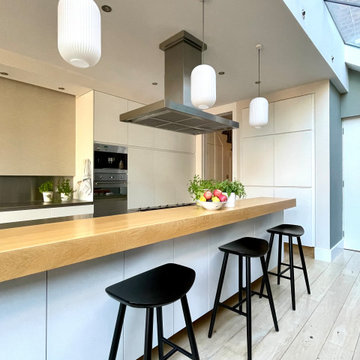
We used textured wallpaper to cover a large expense of glass that matched the adjacent lounge area.
Large contemporary single-wall eat-in kitchen in London with a double-bowl sink, flat-panel cabinets, white cabinets, grey splashback, stainless steel appliances, light hardwood floors, with island, beige floor, beige benchtop and coffered.
Large contemporary single-wall eat-in kitchen in London with a double-bowl sink, flat-panel cabinets, white cabinets, grey splashback, stainless steel appliances, light hardwood floors, with island, beige floor, beige benchtop and coffered.

CLIENT GOALS
Nearly every room of this lovely Noe Valley home had been thoughtfully expanded and remodeled through its 120 years, short of the kitchen.
Through this kitchen remodel, our clients wanted to remove the barrier between the kitchen and the family room and increase usability and storage for their growing family.
DESIGN SOLUTION
The kitchen design included modification to a load-bearing wall, which allowed for the seamless integration of the family room into the kitchen and the addition of seating at the peninsula.
The kitchen layout changed considerably by incorporating the classic “triangle” (sink, range, and refrigerator), allowing for more efficient use of space.
The unique and wonderful use of color in this kitchen makes it a classic – form, and function that will be fashionable for generations to come.
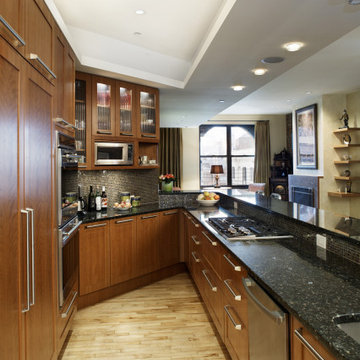
The loft's open kitchen boasts incredible storage, including a walk-in pantry within a unique footprint. Iridescnet glass tile backsplash includes platinum tile for a touch of sparkle. Ribbed glass upper cabinets show off treasured wares. Built in double ovens, counter top stove and below counter wine cooler finish off the space.
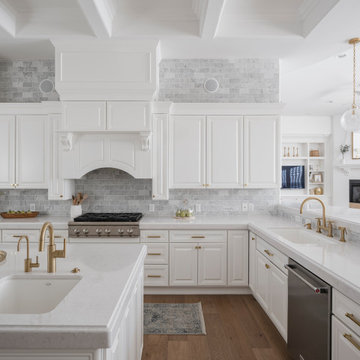
Design ideas for a large transitional l-shaped open plan kitchen in Phoenix with an undermount sink, raised-panel cabinets, white cabinets, quartz benchtops, white splashback, marble splashback, stainless steel appliances, light hardwood floors, with island, beige floor, white benchtop and coffered.
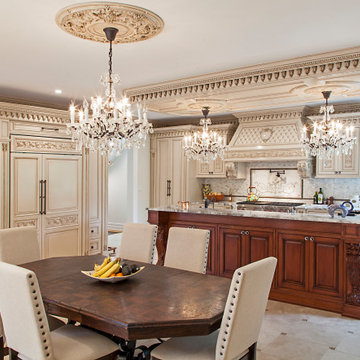
Taking a French inspired approach towards the design, the incorporation of hand carved details throughout the space was a major focus. Stained in a light patina tone, these details are highlighted even more by the entry of natural light. Underscoring the true craftsmanship of our artisans in each piece and element of the kitchen space. From the superior crown to the lower molding details, the quality and attention to detail is second to none.
For more projects visit our website wlkitchenandhome.com
.
.
.
#kitchendesigner #mansionkitchen #luxurykitchens #classickitchen #traditionalkitchen #frenchkitchen #kitchenhood #kitchenisland #elegantkitchen #dreamkitchen #woodworker #woodcarving #kitchendecoration #luxuryhome #kitchensofinstagram #diningroom #pantry #ovencabinet #kitchencabinets #cofferedceilings #newjerseykitchens #nyckitchens #carpentry #opulentkitchens #victoriankitchen #newjerseyarchitect #nyarchitect #millionairekitchen #homeinteriorsdesigner
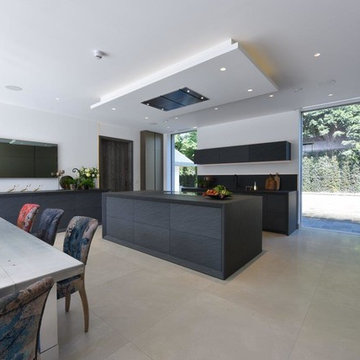
This luxury high end Eggersmann kitchen was designed by Diane Berry and installed by her in house installation team to the very highest standards. The kitchen has top of the range Miele appliances all hidden away to add to the luxurious feel of this kitchen.
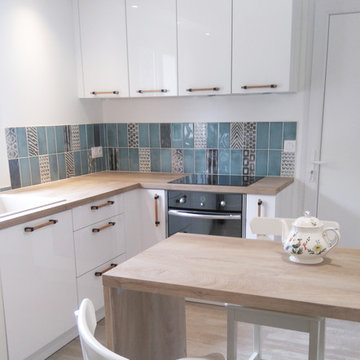
Conception et réalisation de l'ensemble des menuiseries intérieures en bois dans un esprit japonais.
Photo of a mid-sized scandinavian l-shaped separate kitchen in Bordeaux with flat-panel cabinets, white cabinets, laminate benchtops, blue splashback, ceramic splashback, ceramic floors, a peninsula, a single-bowl sink, black appliances, beige floor, beige benchtop and coffered.
Photo of a mid-sized scandinavian l-shaped separate kitchen in Bordeaux with flat-panel cabinets, white cabinets, laminate benchtops, blue splashback, ceramic splashback, ceramic floors, a peninsula, a single-bowl sink, black appliances, beige floor, beige benchtop and coffered.
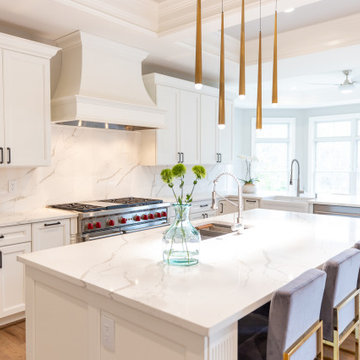
Large modern open plan kitchen in DC Metro with beaded inset cabinets, white cabinets, marble benchtops, beige splashback, black appliances, medium hardwood floors, with island, beige floor, white benchtop and coffered.
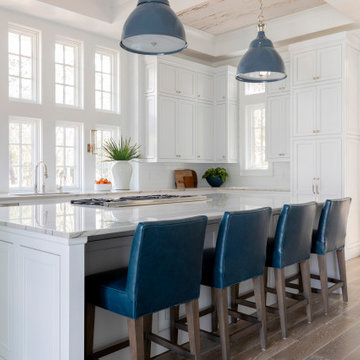
Large beach style u-shaped open plan kitchen in Other with a farmhouse sink, recessed-panel cabinets, white cabinets, marble benchtops, white splashback, subway tile splashback, stainless steel appliances, light hardwood floors, with island, beige floor, white benchtop and coffered.
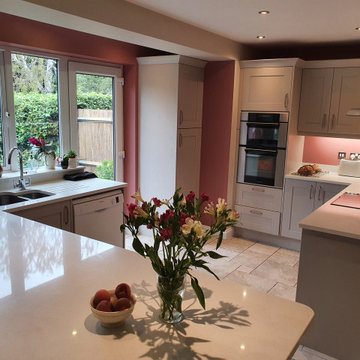
Range: Cambridge
Colour: Cashmere
Worktop: Quartz
Inspiration for a mid-sized traditional l-shaped eat-in kitchen in West Midlands with a double-bowl sink, shaker cabinets, beige cabinets, quartzite benchtops, white splashback, black appliances, porcelain floors, a peninsula, beige floor, white benchtop and coffered.
Inspiration for a mid-sized traditional l-shaped eat-in kitchen in West Midlands with a double-bowl sink, shaker cabinets, beige cabinets, quartzite benchtops, white splashback, black appliances, porcelain floors, a peninsula, beige floor, white benchtop and coffered.
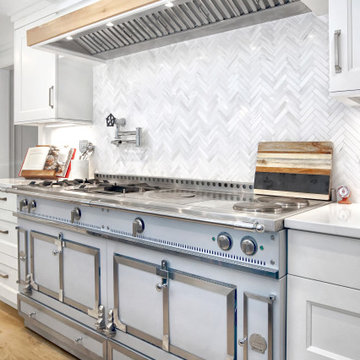
A charming farmhouse received some TLC while still retaining its original appeal, with the kitchen overlooking a new sunken family room offering expansive bucolic views. Low ceilings and two support beams presented a major challenge. The beams got a coffered treatment, and crown molding continues around the entire space to lead the eye upward. The design revolved around a striking 71” La Cornue range in a soft steel blue. “Dove White” cabinetry was chosen for the perimeter, with Benjamin Moore “Iron” for the island and wet bar. Paneled refrigerator and freezer columns are paired with a microwave drawer on one side of the kitchen and a small desk near the family room. Ever-popular marble countertops and a waterfall island supply up-to-date style. A herringbone layout highlights the marble subway tiles. A surprise injection of industrial form is the black “broach”-style handle on the pot-filler faucet. Brass pulls and trim on the seeded glass pendants add an elegant touch. The opposite side of the room features a wet bar with beverage refrigerator. Retro tube and glass shelving in black and brass sit against the antique mirror backsplash. Here the brass pulls have a prismatic surface for extra sparkle.
Kitchen with Beige Floor and Coffered Design Ideas
6