Kitchen with Red Splashback and Beige Floor Design Ideas
Refine by:
Budget
Sort by:Popular Today
1 - 20 of 595 photos
Item 1 of 3
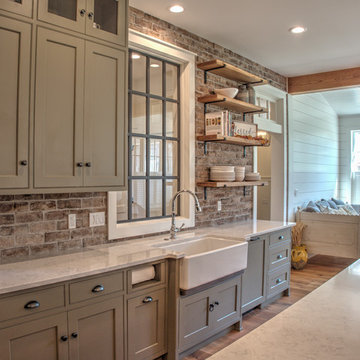
Perimeter
Hardware Paint
Island - Rift White Oak Wood
Driftwood Dark Stain
Inspiration for a mid-sized transitional l-shaped open plan kitchen in Philadelphia with a farmhouse sink, shaker cabinets, grey cabinets, quartz benchtops, red splashback, brick splashback, stainless steel appliances, light hardwood floors, with island, beige floor and white benchtop.
Inspiration for a mid-sized transitional l-shaped open plan kitchen in Philadelphia with a farmhouse sink, shaker cabinets, grey cabinets, quartz benchtops, red splashback, brick splashback, stainless steel appliances, light hardwood floors, with island, beige floor and white benchtop.

La cucina affaccia sull'ingresso della casa con una penisola con fuochi in linea della Smeg. Cappa in acciaio sospesa. Pannellatura della cucina in laminato multicolore. Soppalco sopra ingresso con letto ospiti. Scaletta vintage di accesso al soppalco. Piano del top e lavabi in corian. Paraspruzzi in vetro retro-verniciato.
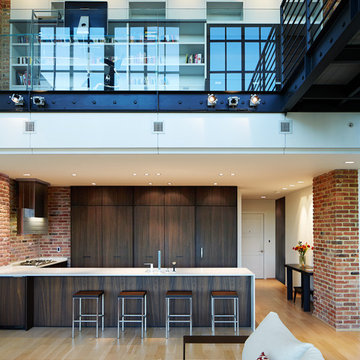
poliform sagart studio
Photo of a mid-sized industrial l-shaped open plan kitchen in DC Metro with an undermount sink, flat-panel cabinets, dark wood cabinets, solid surface benchtops, red splashback, stainless steel appliances, light hardwood floors, a peninsula, brick splashback and beige floor.
Photo of a mid-sized industrial l-shaped open plan kitchen in DC Metro with an undermount sink, flat-panel cabinets, dark wood cabinets, solid surface benchtops, red splashback, stainless steel appliances, light hardwood floors, a peninsula, brick splashback and beige floor.
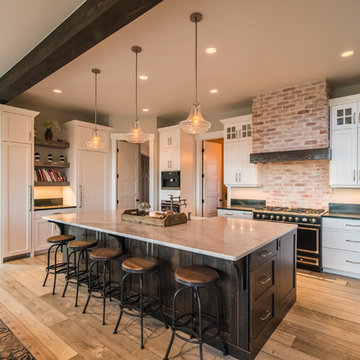
Photo of a mid-sized country l-shaped eat-in kitchen in Denver with a farmhouse sink, shaker cabinets, white cabinets, marble benchtops, red splashback, brick splashback, black appliances, light hardwood floors, with island and beige floor.
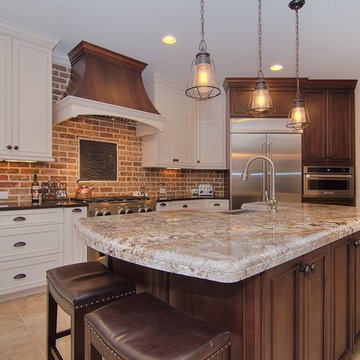
This is an example of a mid-sized country l-shaped eat-in kitchen in Charlotte with a farmhouse sink, beaded inset cabinets, white cabinets, granite benchtops, red splashback, brick splashback, stainless steel appliances, travertine floors, with island and beige floor.

White flat panel doors to maximise the feeling of space and brightness.
Small modern u-shaped separate kitchen in Cornwall with a drop-in sink, flat-panel cabinets, white cabinets, onyx benchtops, red splashback, glass sheet splashback, black appliances, light hardwood floors, no island, beige floor and white benchtop.
Small modern u-shaped separate kitchen in Cornwall with a drop-in sink, flat-panel cabinets, white cabinets, onyx benchtops, red splashback, glass sheet splashback, black appliances, light hardwood floors, no island, beige floor and white benchtop.
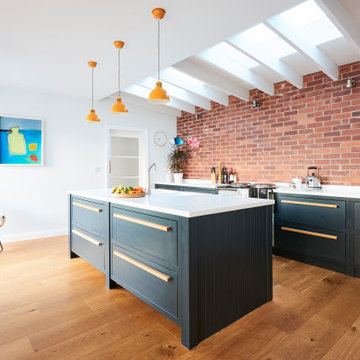
Photo of a large contemporary galley kitchen in Devon with an integrated sink, flat-panel cabinets, grey cabinets, red splashback, brick splashback, medium hardwood floors, with island, beige floor and white benchtop.
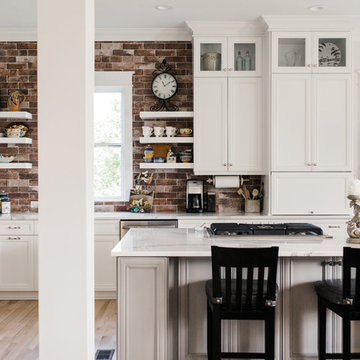
Cabinetry (Eudora, Harmony Door Style, Perimeter: Bright White Finish, Island: Willow Gray with Brush Gray Glaze)
Hardware (Berenson, Polished Nickel)
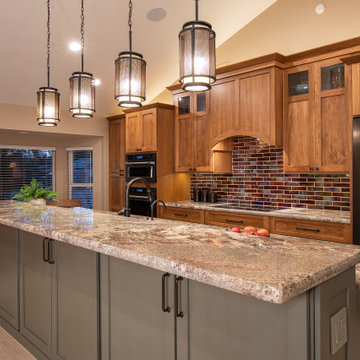
This is an example of a large arts and crafts galley eat-in kitchen in Phoenix with a double-bowl sink, shaker cabinets, medium wood cabinets, granite benchtops, red splashback, ceramic splashback, black appliances, porcelain floors, with island, beige floor and green benchtop.
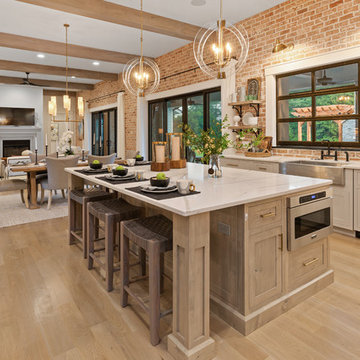
Grupenhof Photography
Country open plan kitchen in Cincinnati with a farmhouse sink, shaker cabinets, grey cabinets, red splashback, brick splashback, stainless steel appliances, light hardwood floors, with island, beige floor and white benchtop.
Country open plan kitchen in Cincinnati with a farmhouse sink, shaker cabinets, grey cabinets, red splashback, brick splashback, stainless steel appliances, light hardwood floors, with island, beige floor and white benchtop.
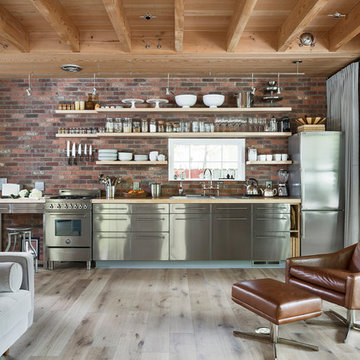
Photo of a country single-wall open plan kitchen in Austin with a double-bowl sink, flat-panel cabinets, stainless steel cabinets, wood benchtops, red splashback, brick splashback, stainless steel appliances, light hardwood floors, beige floor and beige benchtop.
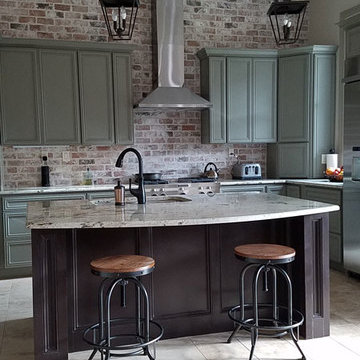
Photo of a mid-sized industrial l-shaped eat-in kitchen in Houston with an undermount sink, recessed-panel cabinets, green cabinets, granite benchtops, red splashback, brick splashback, stainless steel appliances, ceramic floors, with island and beige floor.
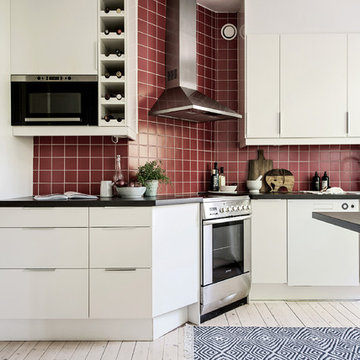
Bjurfors/SE360
This is an example of a mid-sized scandinavian kitchen in Gothenburg with flat-panel cabinets, white cabinets, red splashback, light hardwood floors and beige floor.
This is an example of a mid-sized scandinavian kitchen in Gothenburg with flat-panel cabinets, white cabinets, red splashback, light hardwood floors and beige floor.
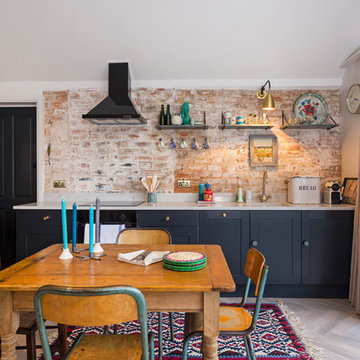
Richard Gadsby Photography
Eclectic single-wall eat-in kitchen in Kent with shaker cabinets, blue cabinets, red splashback, brick splashback, black appliances, light hardwood floors, no island and beige floor.
Eclectic single-wall eat-in kitchen in Kent with shaker cabinets, blue cabinets, red splashback, brick splashback, black appliances, light hardwood floors, no island and beige floor.
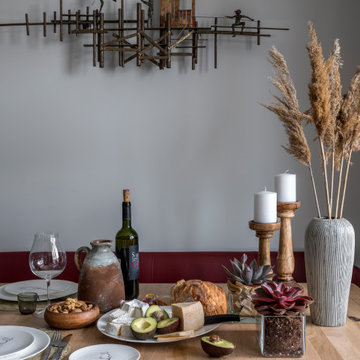
Photo of a mid-sized contemporary l-shaped eat-in kitchen in Moscow with recessed-panel cabinets, grey cabinets, quartz benchtops, red splashback, ceramic splashback, porcelain floors, beige floor and grey benchtop.
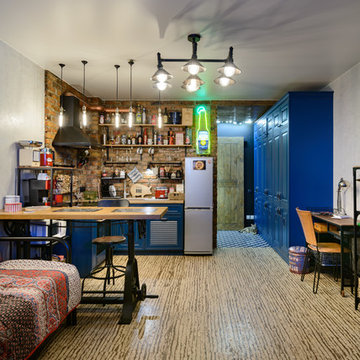
Happy House Architecture & Design
Кутенков Александр
Кутенкова Ирина
Фотограф Виталий Иванов
Inspiration for a small eclectic l-shaped open plan kitchen in Novosibirsk with an undermount sink, louvered cabinets, blue cabinets, wood benchtops, red splashback, brick splashback, black appliances, cork floors, no island, beige floor and brown benchtop.
Inspiration for a small eclectic l-shaped open plan kitchen in Novosibirsk with an undermount sink, louvered cabinets, blue cabinets, wood benchtops, red splashback, brick splashback, black appliances, cork floors, no island, beige floor and brown benchtop.
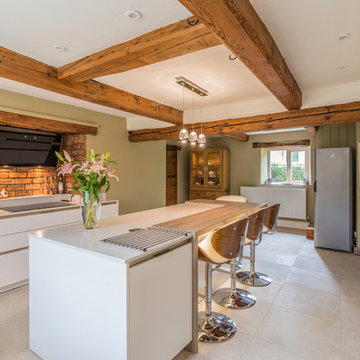
18th Century farmhouse in a rural setting gets a modern kitchen. Old beams have been retained.
John Gauld Photography for Arthouse Creative Interiors
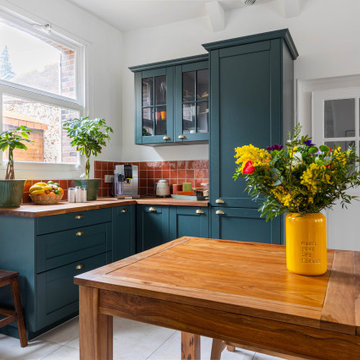
This is an example of a mid-sized eclectic l-shaped open plan kitchen in Paris with an undermount sink, beaded inset cabinets, blue cabinets, wood benchtops, red splashback, panelled appliances, ceramic floors, with island, beige floor and brown benchtop.
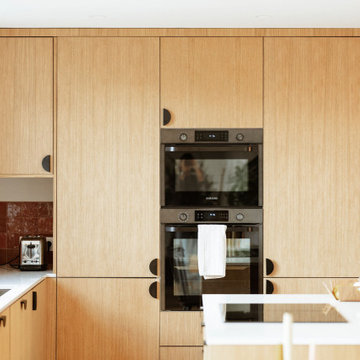
Direction le nord de la France, à Marcq-en Baroeul. Ce projet a été conçu par l’architecte d’intérieur Sacha Guiset et réalisé par notre agence Lilloise.
Dans cette jolie maison rénovée partiellement, l’objectif était de donner un nouveau souffle au rez-de-chaussée en l’inscrivant dans l’air du temps et en apportant un maximum de lumière. La circulation de l’entrée, la pièce de vie et la cuisine ont été repensées dans leur globalité afin que chaque pièce ait une fonction bien précise.
Dans l’entrée, l’accès direct au séjour a été condamné et remplacé par une jolie fenêtre avec cadre en chêne qui donne sur le séjour et laisse passer la lumière. L’imposte qui se trouvait à proximité de la cuisine a été récupéré et utilisé pour créer une superbe porte verrière réalisée sur mesure par notre menuisier.
Sacha a pensé la cuisine comme un espace familial et agréable en L. L’îlot central avec plaque et hotte intégrée permet de fluidifier la circulation et de cuisiner tout en gardant un œil sur le séjour. Quant au coin repas réalisé dans le prolongement de l’îlot il apporte un côté convivial et pratique à la pièce.
On aime l’association des modules IKEA et façades en MDF plaqué chêne, du plan de travail en quartz silestone et de la crédence effet zellige rouge terreux qui vient réchauffer l’ensemble. Sans oublier l’attention accordée au détail des poignées de placards en demi-lunes noires, qui font échos aux cadres des fenêtres, aux chaises en bois et aux appliques Zangra.
Dans le séjour, Sacha a remplacé l’initial poêle à bois par un insert d’angle axé sur le salon, intégré à une banquette basse réalisée sur mesure pour ajouter du rangement. Côté déco, Sacha a opté pour des objets et coussins aux teintes terreuses qui contrastent avec le blanc et apportent de la chaleur à l’intérieur.
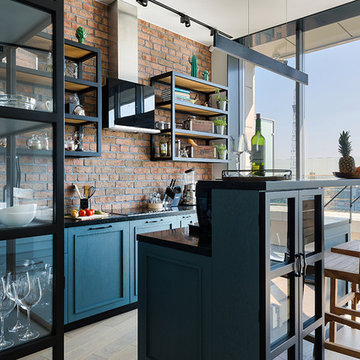
фотографы: Анна Черышева и Екатерина Титенко
Design ideas for a large industrial galley eat-in kitchen in Saint Petersburg with an undermount sink, recessed-panel cabinets, blue cabinets, solid surface benchtops, red splashback, brick splashback, panelled appliances, medium hardwood floors, with island, beige floor and black benchtop.
Design ideas for a large industrial galley eat-in kitchen in Saint Petersburg with an undermount sink, recessed-panel cabinets, blue cabinets, solid surface benchtops, red splashback, brick splashback, panelled appliances, medium hardwood floors, with island, beige floor and black benchtop.
Kitchen with Red Splashback and Beige Floor Design Ideas
1