Kitchen with Red Splashback and Beige Floor Design Ideas
Refine by:
Budget
Sort by:Popular Today
101 - 120 of 595 photos
Item 1 of 3
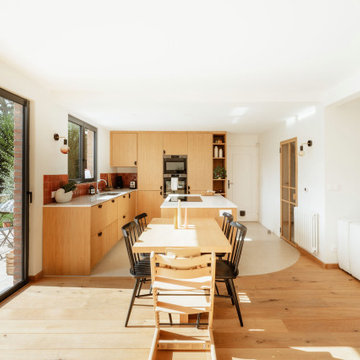
Direction le nord de la France, à Marcq-en Baroeul. Ce projet a été conçu par l’architecte d’intérieur Sacha Guiset et réalisé par notre agence Lilloise.
Dans cette jolie maison rénovée partiellement, l’objectif était de donner un nouveau souffle au rez-de-chaussée en l’inscrivant dans l’air du temps et en apportant un maximum de lumière. La circulation de l’entrée, la pièce de vie et la cuisine ont été repensées dans leur globalité afin que chaque pièce ait une fonction bien précise.
Dans l’entrée, l’accès direct au séjour a été condamné et remplacé par une jolie fenêtre avec cadre en chêne qui donne sur le séjour et laisse passer la lumière. L’imposte qui se trouvait à proximité de la cuisine a été récupéré et utilisé pour créer une superbe porte verrière réalisée sur mesure par notre menuisier.
Sacha a pensé la cuisine comme un espace familial et agréable en L. L’îlot central avec plaque et hotte intégrée permet de fluidifier la circulation et de cuisiner tout en gardant un œil sur le séjour. Quant au coin repas réalisé dans le prolongement de l’îlot il apporte un côté convivial et pratique à la pièce.
On aime l’association des modules IKEA et façades en MDF plaqué chêne, du plan de travail en quartz silestone et de la crédence effet zellige rouge terreux qui vient réchauffer l’ensemble. Sans oublier l’attention accordée au détail des poignées de placards en demi-lunes noires, qui font échos aux cadres des fenêtres, aux chaises en bois et aux appliques Zangra.
Dans le séjour, Sacha a remplacé l’initial poêle à bois par un insert d’angle axé sur le salon, intégré à une banquette basse réalisée sur mesure pour ajouter du rangement. Côté déco, Sacha a opté pour des objets et coussins aux teintes terreuses qui contrastent avec le blanc et apportent de la chaleur à l’intérieur.
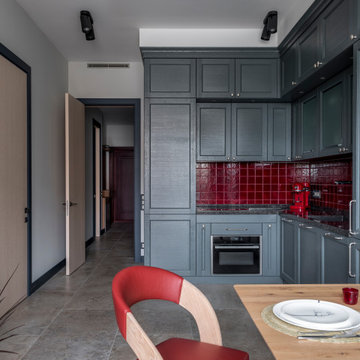
This is an example of a mid-sized contemporary l-shaped eat-in kitchen in Moscow with recessed-panel cabinets, grey cabinets, quartz benchtops, red splashback, ceramic splashback, porcelain floors, beige floor and grey benchtop.
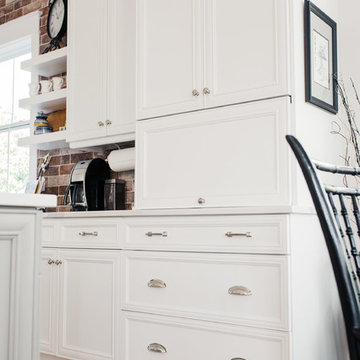
Cabinetry (Eudora, Harmony Door Style, Perimeter: Bright White Finish, Island: Willow Gray with Brush Gray Glaze)
Hardware (Berenson, Polished Nickel)
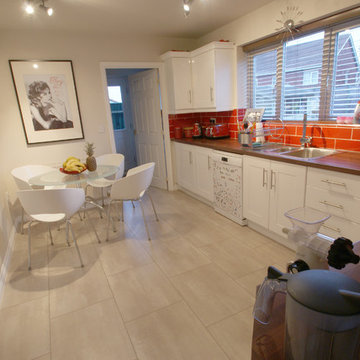
Kitchen Diner with stone effect Karndean luxury vinyl tile flooring and red metro tiles.
Photo of a mid-sized contemporary l-shaped eat-in kitchen in West Midlands with a double-bowl sink, shaker cabinets, white cabinets, laminate benchtops, red splashback, ceramic splashback, stainless steel appliances, vinyl floors, no island, beige floor and brown benchtop.
Photo of a mid-sized contemporary l-shaped eat-in kitchen in West Midlands with a double-bowl sink, shaker cabinets, white cabinets, laminate benchtops, red splashback, ceramic splashback, stainless steel appliances, vinyl floors, no island, beige floor and brown benchtop.
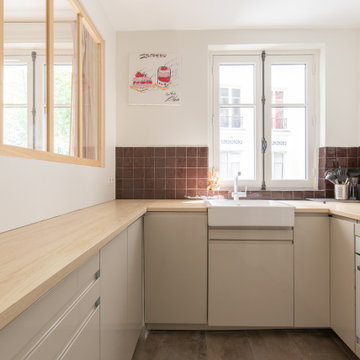
Séparation de la cuisine et de la partie salle à manger faite par une rupture entre le carrelage et le parquet.
Inspiration for a mid-sized traditional u-shaped open plan kitchen in Paris with a drop-in sink, beige cabinets, red splashback, ceramic splashback, white appliances, no island, beige floor and beige benchtop.
Inspiration for a mid-sized traditional u-shaped open plan kitchen in Paris with a drop-in sink, beige cabinets, red splashback, ceramic splashback, white appliances, no island, beige floor and beige benchtop.
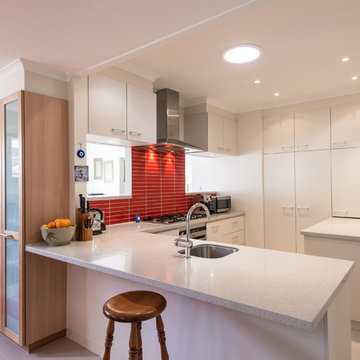
Bubbles Bathrooms
Mid-sized contemporary l-shaped kitchen in Melbourne with flat-panel cabinets, white cabinets, red splashback, a single-bowl sink, mosaic tile splashback, stainless steel appliances, porcelain floors, with island and beige floor.
Mid-sized contemporary l-shaped kitchen in Melbourne with flat-panel cabinets, white cabinets, red splashback, a single-bowl sink, mosaic tile splashback, stainless steel appliances, porcelain floors, with island and beige floor.
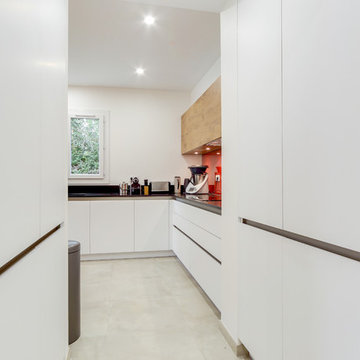
Design ideas for a mid-sized contemporary l-shaped open plan kitchen in Toulouse with an undermount sink, flat-panel cabinets, white cabinets, granite benchtops, red splashback, glass sheet splashback, panelled appliances, ceramic floors, no island, beige floor and black benchtop.
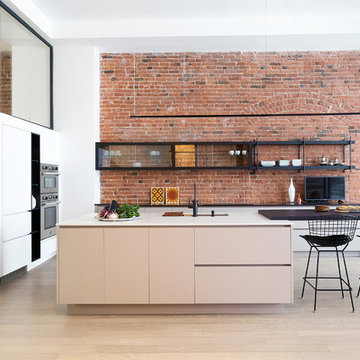
Mélanie Elliott
Design ideas for an industrial open plan kitchen in Montreal with white cabinets, granite benchtops, red splashback, brick splashback, stainless steel appliances, with island, black benchtop, an undermount sink, flat-panel cabinets, light hardwood floors and beige floor.
Design ideas for an industrial open plan kitchen in Montreal with white cabinets, granite benchtops, red splashback, brick splashback, stainless steel appliances, with island, black benchtop, an undermount sink, flat-panel cabinets, light hardwood floors and beige floor.
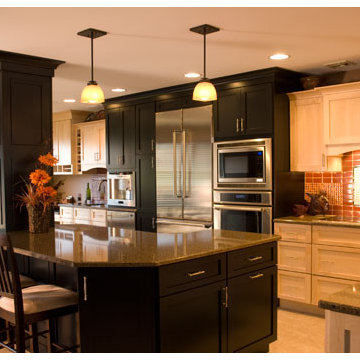
This was a kitchen expansion that involved quite a bit of structural reconfiguring. The column is a point load that allowed the removal of a bearing wall between the kitchen and old dining room. Combining the two spaces allowed for ample seating, a wet bar, and a desk area. In addtion, the island provides lots of counterspace and storage.
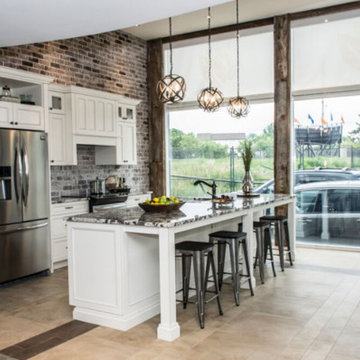
This town home has the option for two different kitchens. Displayed is the upgraded Kitchen with additional features that can be added on.
This is an example of a small country galley open plan kitchen in Ottawa with recessed-panel cabinets, granite benchtops, red splashback, brick splashback, stainless steel appliances, a peninsula, a farmhouse sink, white cabinets, ceramic floors and beige floor.
This is an example of a small country galley open plan kitchen in Ottawa with recessed-panel cabinets, granite benchtops, red splashback, brick splashback, stainless steel appliances, a peninsula, a farmhouse sink, white cabinets, ceramic floors and beige floor.
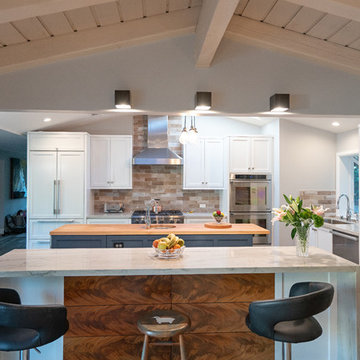
KatyErin Photography
Photo of a small eclectic galley open plan kitchen in Los Angeles with an undermount sink, recessed-panel cabinets, white cabinets, quartzite benchtops, red splashback, ceramic splashback, stainless steel appliances, light hardwood floors, multiple islands, beige floor and white benchtop.
Photo of a small eclectic galley open plan kitchen in Los Angeles with an undermount sink, recessed-panel cabinets, white cabinets, quartzite benchtops, red splashback, ceramic splashback, stainless steel appliances, light hardwood floors, multiple islands, beige floor and white benchtop.
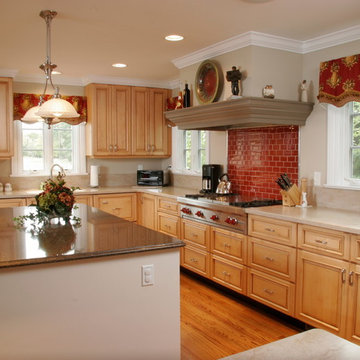
Maple cabinets in classic raised panel. The island is winter white. Countertops are Corians Tumbleweek and Zodiaq Topaz on the island.
Glass Backsplash in Fire red
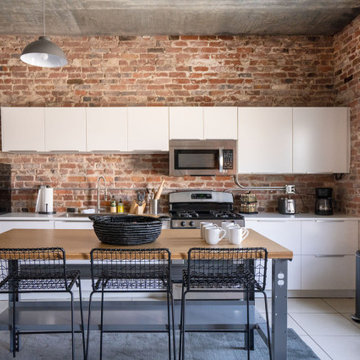
IKEA kitchen and industrial counter height dining table
Photo of an industrial eat-in kitchen in Sacramento with a drop-in sink, flat-panel cabinets, white cabinets, quartz benchtops, red splashback, brick splashback, stainless steel appliances, porcelain floors, beige floor, white benchtop and exposed beam.
Photo of an industrial eat-in kitchen in Sacramento with a drop-in sink, flat-panel cabinets, white cabinets, quartz benchtops, red splashback, brick splashback, stainless steel appliances, porcelain floors, beige floor, white benchtop and exposed beam.
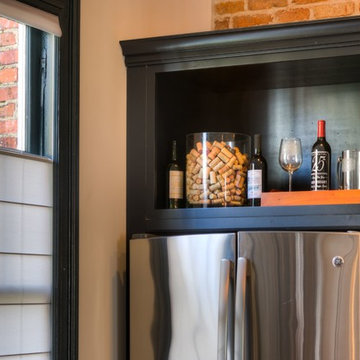
Photo of a mid-sized industrial l-shaped open plan kitchen in Orlando with an undermount sink, recessed-panel cabinets, brown cabinets, concrete benchtops, red splashback, brick splashback, stainless steel appliances, ceramic floors, with island and beige floor.
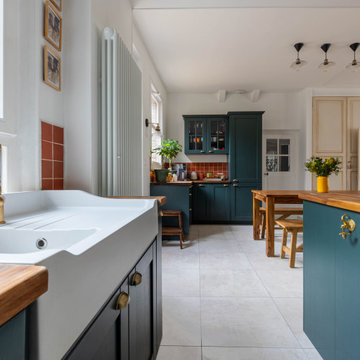
Photo of a mid-sized eclectic l-shaped open plan kitchen in Paris with an undermount sink, beaded inset cabinets, blue cabinets, wood benchtops, red splashback, panelled appliances, ceramic floors, beige floor, brown benchtop and with island.
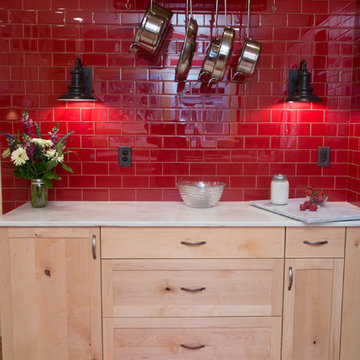
Design ideas for a mid-sized eclectic u-shaped separate kitchen in Portland with red splashback, stainless steel appliances, cork floors, a double-bowl sink, shaker cabinets, light wood cabinets, marble benchtops, porcelain splashback, a peninsula and beige floor.
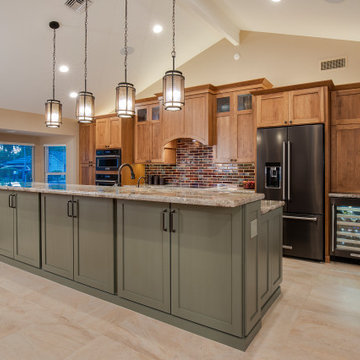
Inspiration for a large arts and crafts galley eat-in kitchen in Phoenix with a double-bowl sink, shaker cabinets, granite benchtops, red splashback, ceramic splashback, black appliances, porcelain floors, with island, beige floor, green benchtop and medium wood cabinets.
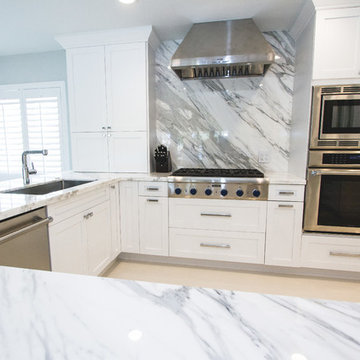
Large contemporary l-shaped separate kitchen in Miami with an undermount sink, shaker cabinets, white cabinets, marble benchtops, red splashback, marble splashback, stainless steel appliances, porcelain floors, a peninsula, beige floor and white benchtop.
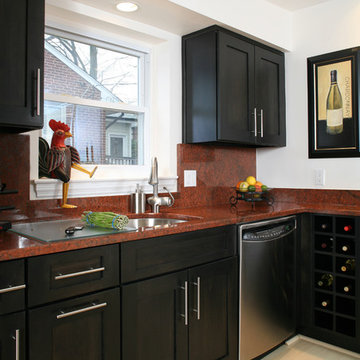
AV Architects + Builders
Location: Arlington, VA, USA
Our clients wanted us to leave the exterior of her Arlington home untouched to fit the neighborhood, but to completely modernize the interior. After meeting with them, we learned of their love for clean lines and the colors red and black. Our design integrated the three main areas of their home: the kitchen, the dining room, and the living room. The open plan allows the client to entertain guests more freely, as each room connects with one another and makes it easier to transition from one to the next.
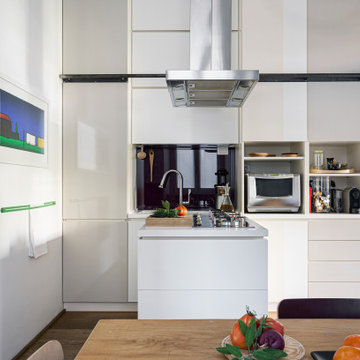
La cucina affaccia sull'ingresso della casa con una penisola con fuochi in linea della Smeg. Cappa in acciaio sospesa. Pannellatura della cucina in laminato multicolore. Soppalco sopra ingresso con letto ospiti. Scaletta vintage di accesso al soppalco. Piano del top e lavabi in corian. Paraspruzzi in vetro retro-verniciato.
Kitchen with Red Splashback and Beige Floor Design Ideas
6