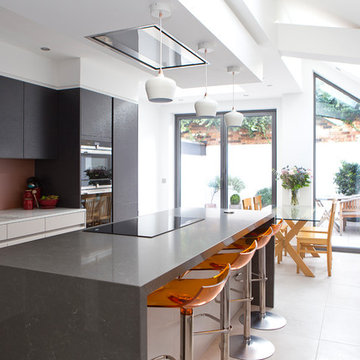Kitchen with Red Splashback and Beige Floor Design Ideas
Refine by:
Budget
Sort by:Popular Today
41 - 60 of 595 photos
Item 1 of 3
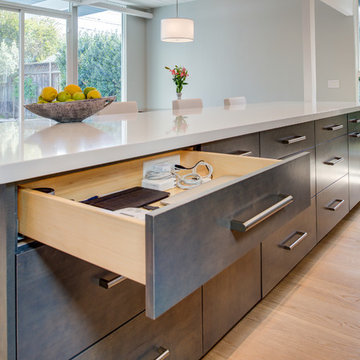
Photography by Treve Johnson Photography
Design ideas for a mid-sized midcentury l-shaped open plan kitchen in San Francisco with an undermount sink, flat-panel cabinets, grey cabinets, quartz benchtops, red splashback, glass tile splashback, stainless steel appliances, light hardwood floors, with island, beige floor and white benchtop.
Design ideas for a mid-sized midcentury l-shaped open plan kitchen in San Francisco with an undermount sink, flat-panel cabinets, grey cabinets, quartz benchtops, red splashback, glass tile splashback, stainless steel appliances, light hardwood floors, with island, beige floor and white benchtop.
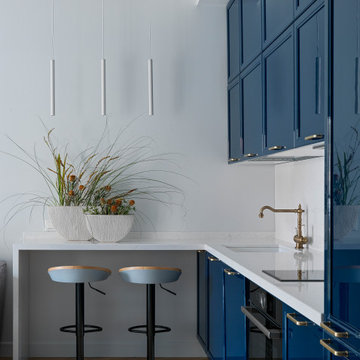
Кухня
This is an example of a small contemporary l-shaped kitchen in Moscow with an undermount sink, recessed-panel cabinets, blue cabinets, red splashback, a peninsula, beige floor and white benchtop.
This is an example of a small contemporary l-shaped kitchen in Moscow with an undermount sink, recessed-panel cabinets, blue cabinets, red splashback, a peninsula, beige floor and white benchtop.
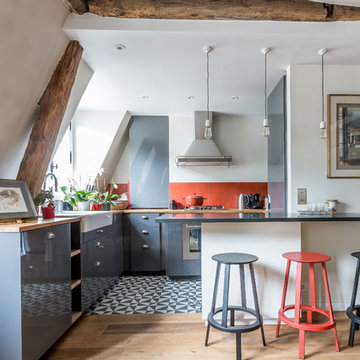
Mediterranean l-shaped eat-in kitchen in Paris with a farmhouse sink, flat-panel cabinets, grey cabinets, red splashback, stainless steel appliances, light hardwood floors, a peninsula, beige floor and yellow benchtop.
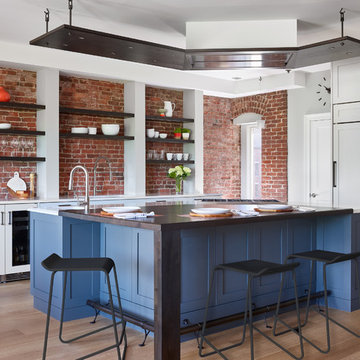
This open, brick and beam loft space featured earthy and textured surfaces – in a very mid-90s setting. We embraced the brick and incorporated a mixture of warm materials including oil-rubbed bronze, ebonized walnut and wide-board, bleached-oak flooring. The brick became the backsplash framed by the open display shelves. The result is a transitional space that embraces the warm, textural features.
Jared Kuzia Photography
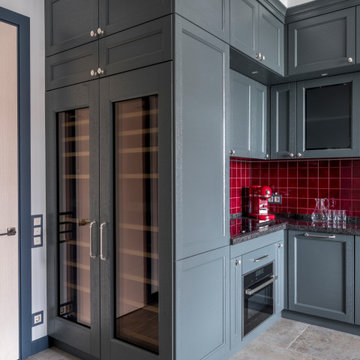
Photo of a mid-sized transitional l-shaped eat-in kitchen in Moscow with recessed-panel cabinets, grey cabinets, red splashback, ceramic splashback, quartz benchtops, porcelain floors, beige floor and grey benchtop.
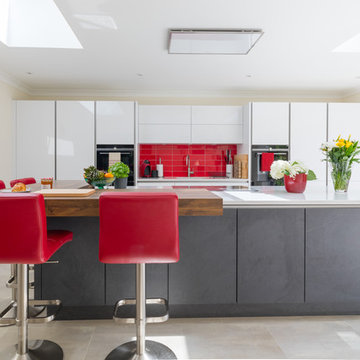
Eco German Kitchens
Photo of a mid-sized contemporary galley kitchen in Hampshire with an integrated sink, flat-panel cabinets, grey cabinets, quartzite benchtops, red splashback, porcelain splashback, panelled appliances, ceramic floors, with island, white benchtop and beige floor.
Photo of a mid-sized contemporary galley kitchen in Hampshire with an integrated sink, flat-panel cabinets, grey cabinets, quartzite benchtops, red splashback, porcelain splashback, panelled appliances, ceramic floors, with island, white benchtop and beige floor.
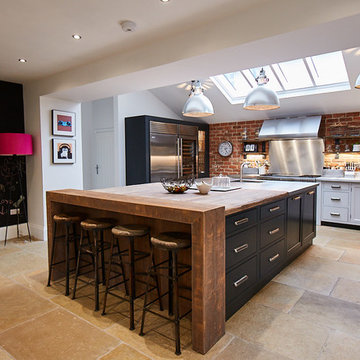
Photo of a country u-shaped kitchen in Other with an undermount sink, shaker cabinets, black cabinets, wood benchtops, red splashback, brick splashback, stainless steel appliances, limestone floors, with island, beige floor and brown benchtop.
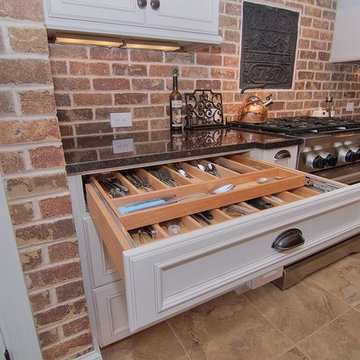
This is an example of a mid-sized country l-shaped eat-in kitchen in Charlotte with a farmhouse sink, beaded inset cabinets, white cabinets, granite benchtops, red splashback, brick splashback, stainless steel appliances, travertine floors, with island and beige floor.
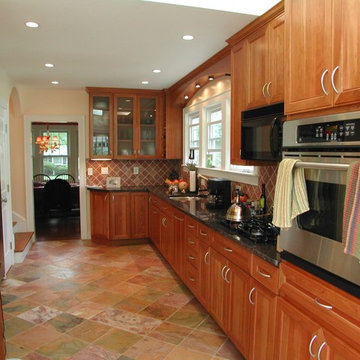
Photo of a mid-sized traditional galley separate kitchen in New York with an undermount sink, raised-panel cabinets, medium wood cabinets, granite benchtops, red splashback, ceramic splashback, stainless steel appliances, ceramic floors, no island and beige floor.
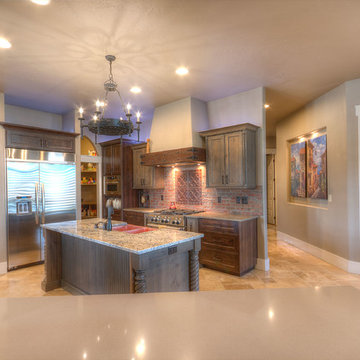
Design ideas for a mid-sized country u-shaped kitchen pantry in Boise with a farmhouse sink, shaker cabinets, granite benchtops, red splashback, brick splashback, stainless steel appliances, travertine floors, with island, beige floor, grey cabinets and multi-coloured benchtop.
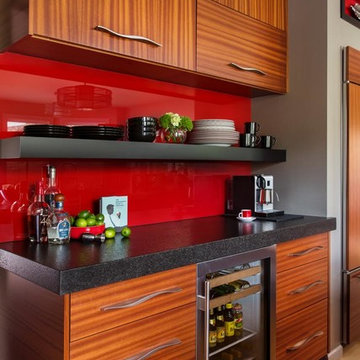
Photo of a large contemporary u-shaped eat-in kitchen in Portland with flat-panel cabinets, medium wood cabinets, solid surface benchtops, red splashback, glass sheet splashback, panelled appliances, light hardwood floors, with island, a double-bowl sink and beige floor.
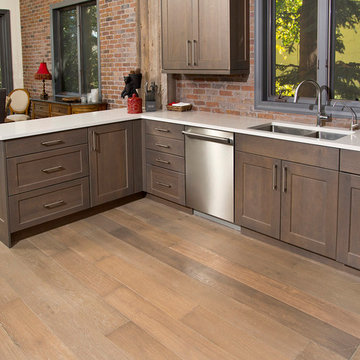
www.vailcabinets.com
Authorized Custom Cupboards Dealer.
Inspiration for a mid-sized contemporary u-shaped eat-in kitchen in Denver with an undermount sink, recessed-panel cabinets, grey cabinets, quartz benchtops, red splashback, stainless steel appliances, light hardwood floors, no island, brick splashback and beige floor.
Inspiration for a mid-sized contemporary u-shaped eat-in kitchen in Denver with an undermount sink, recessed-panel cabinets, grey cabinets, quartz benchtops, red splashback, stainless steel appliances, light hardwood floors, no island, brick splashback and beige floor.
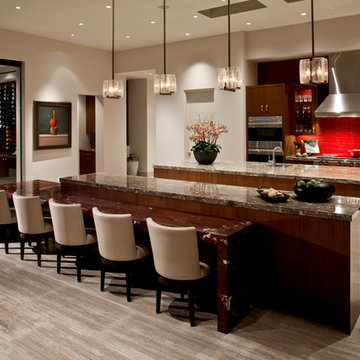
Inspiration for a large contemporary single-wall open plan kitchen in San Diego with flat-panel cabinets, medium wood cabinets, marble benchtops, red splashback, glass tile splashback, stainless steel appliances, multiple islands, a single-bowl sink, travertine floors and beige floor.
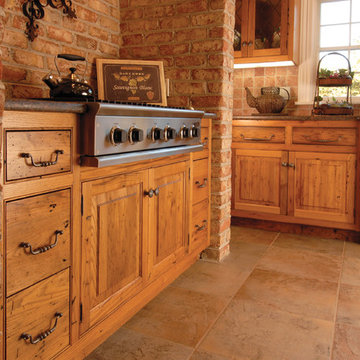
Kitchen Cabinetry by East End Country Kitchens
Photo by http://www.TonyLopezPhoto.com
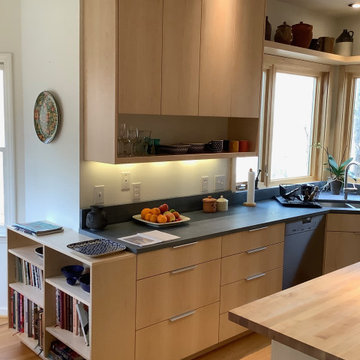
Large modern u-shaped eat-in kitchen in Raleigh with an undermount sink, flat-panel cabinets, light wood cabinets, soapstone benchtops, red splashback, ceramic splashback, stainless steel appliances, limestone floors, with island, beige floor and grey benchtop.
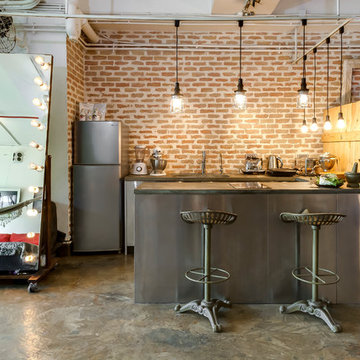
Inspiration for an industrial u-shaped open plan kitchen in Hong Kong with red splashback, brick splashback, stainless steel appliances and beige floor.
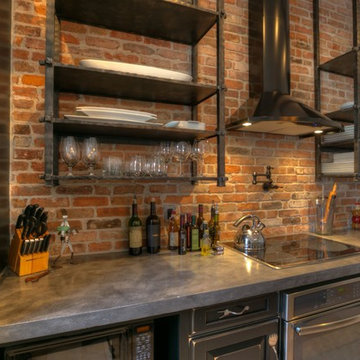
Photo of a mid-sized industrial l-shaped open plan kitchen in Orlando with an undermount sink, recessed-panel cabinets, brown cabinets, concrete benchtops, red splashback, brick splashback, stainless steel appliances, ceramic floors, with island and beige floor.
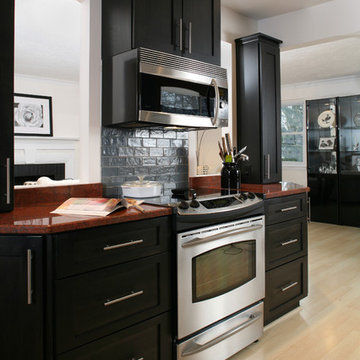
AV Architects + Builders
Location: Arlington, VA, USA
Our clients wanted us to leave the exterior of her Arlington home untouched to fit the neighborhood, but to completely modernize the interior. After meeting with them, we learned of their love for clean lines and the colors red and black. Our design integrated the three main areas of their home: the kitchen, the dining room, and the living room. The open plan allows the client to entertain guests more freely, as each room connects with one another and makes it easier to transition from one to the next.
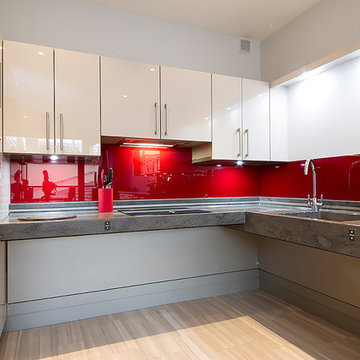
This kitchen is a fully accessible flexible kitchen designed by Adam Thomas of Design Matters. Designed for wheelchair access. The kitchen has acrylic doors and brushed steel bar handles for comfortable use with impaired grip. Two of the wall units in this kitchen come down to worktop height for access. The large l-shaped worktop is fully height adjustable and has a raised edge on all four sides to contain hot spills and reduce the risk of injury. The integrated sink is special depth to enable good wheelchair access to the sink. Note the complete absence of trailing wires and plumbing supplies under worktop height. They are contained in a space behind the modesty panel. There are safety stops on all four edges of the rise and fall units, including the bottom edge of the modesty panel, to protect feet and wheelchair footplates. Photographs by Jonathan Smithies Photography. Copyright Design Matters KBB Ltd. All rights reserved.
Kitchen with Red Splashback and Beige Floor Design Ideas
3
