Kitchen with Red Splashback and Beige Floor Design Ideas
Refine by:
Budget
Sort by:Popular Today
121 - 140 of 595 photos
Item 1 of 3
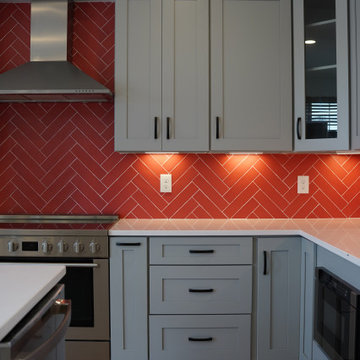
Mid-sized l-shaped kitchen in DC Metro with a drop-in sink, beaded inset cabinets, grey cabinets, marble benchtops, red splashback, ceramic splashback, black appliances, light hardwood floors, with island, beige floor and white benchtop.
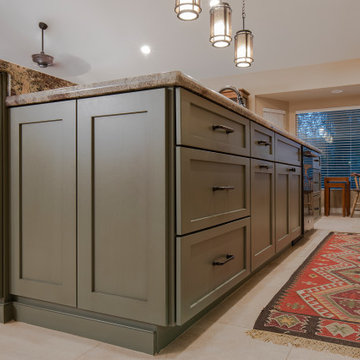
Large arts and crafts galley eat-in kitchen in Phoenix with a double-bowl sink, shaker cabinets, medium wood cabinets, granite benchtops, red splashback, ceramic splashback, black appliances, porcelain floors, with island, beige floor and green benchtop.
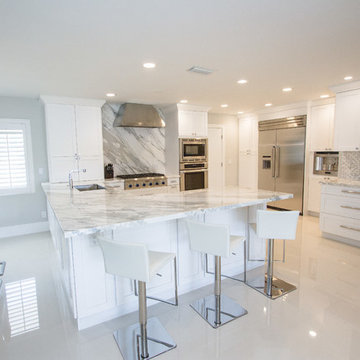
This is an example of a large contemporary l-shaped separate kitchen in Miami with an undermount sink, shaker cabinets, white cabinets, marble benchtops, red splashback, marble splashback, stainless steel appliances, porcelain floors, a peninsula, beige floor and white benchtop.
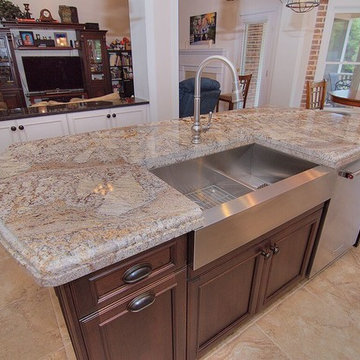
Photo of a mid-sized country l-shaped eat-in kitchen in Charlotte with a farmhouse sink, beaded inset cabinets, white cabinets, granite benchtops, red splashback, brick splashback, stainless steel appliances, travertine floors, with island and beige floor.
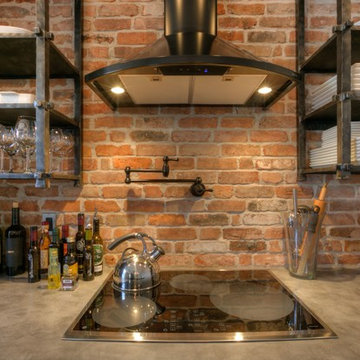
Inspiration for a mid-sized industrial l-shaped open plan kitchen in Orlando with an undermount sink, recessed-panel cabinets, brown cabinets, concrete benchtops, red splashback, brick splashback, stainless steel appliances, ceramic floors, with island and beige floor.
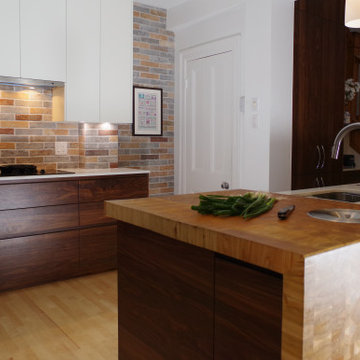
Design ideas for a mid-sized midcentury l-shaped open plan kitchen in Montreal with an undermount sink, flat-panel cabinets, dark wood cabinets, quartz benchtops, red splashback, ceramic splashback, stainless steel appliances, light hardwood floors, with island, beige floor and white benchtop.
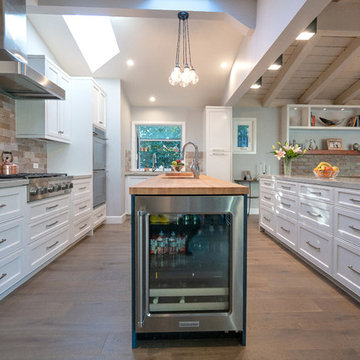
KatyErin Photography
Photo of a small eclectic galley open plan kitchen in Los Angeles with an undermount sink, recessed-panel cabinets, white cabinets, quartzite benchtops, red splashback, ceramic splashback, stainless steel appliances, light hardwood floors, multiple islands, beige floor and white benchtop.
Photo of a small eclectic galley open plan kitchen in Los Angeles with an undermount sink, recessed-panel cabinets, white cabinets, quartzite benchtops, red splashback, ceramic splashback, stainless steel appliances, light hardwood floors, multiple islands, beige floor and white benchtop.
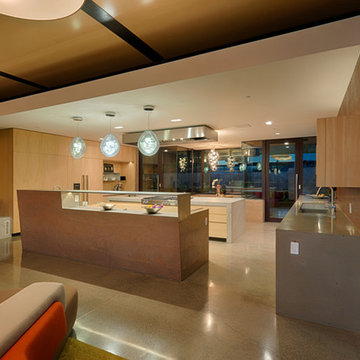
Fu-Tung Cheng, CHENG Design
• Interior Shot of Open Kitchen in Tiburon House
Tiburon House is Cheng Design's eighth custom home project. The topography of the site for Bluff House was a rift cut into the hillside, which inspired the design concept of an ascent up a narrow canyon path. Two main wings comprise a “T” floor plan; the first includes a two-story family living wing with office, children’s rooms and baths, and Master bedroom suite. The second wing features the living room, media room, kitchen and dining space that open to a rewarding 180-degree panorama of the San Francisco Bay, the iconic Golden Gate Bridge, and Belvedere Island.
Photography: Tim Maloney
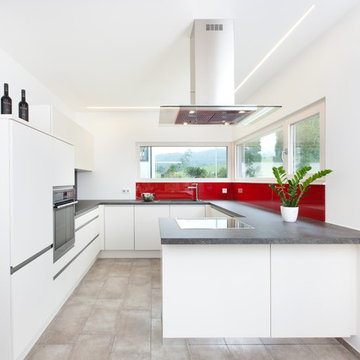
Die offene Küche lädt zum gemeinsamen Kochen mit der Familie oder Freunden ein.
Design ideas for a mid-sized contemporary u-shaped open plan kitchen in Stuttgart with an undermount sink, flat-panel cabinets, white cabinets, red splashback, a peninsula, beige floor, grey benchtop, wood benchtops, glass sheet splashback, stainless steel appliances and ceramic floors.
Design ideas for a mid-sized contemporary u-shaped open plan kitchen in Stuttgart with an undermount sink, flat-panel cabinets, white cabinets, red splashback, a peninsula, beige floor, grey benchtop, wood benchtops, glass sheet splashback, stainless steel appliances and ceramic floors.
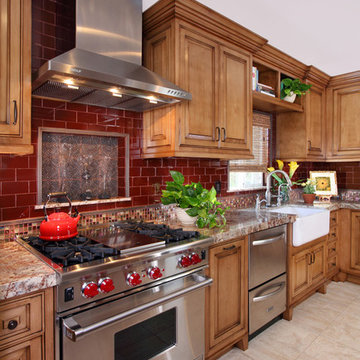
Large traditional u-shaped separate kitchen in Other with a farmhouse sink, open cabinets, medium wood cabinets, granite benchtops, red splashback, subway tile splashback, stainless steel appliances, ceramic floors, a peninsula and beige floor.
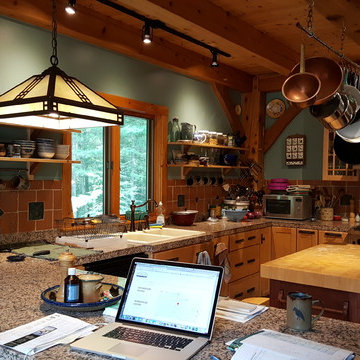
Before: Original Year-built 2000 timber frame kitchen, very dark, busy, and cluttered: Seneca Hand-mold terra cotta tile backsplash, heavy, busy granite tile countertops, natural maple shaker cabinets, saltillo floor, stainless appliances, maple open shelving, track-lighting. Photo by T. Spies
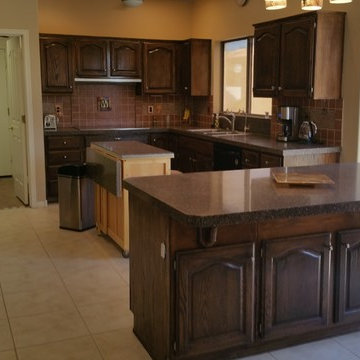
Photo of a mid-sized arts and crafts u-shaped separate kitchen in Phoenix with a double-bowl sink, raised-panel cabinets, dark wood cabinets, granite benchtops, red splashback, terra-cotta splashback, black appliances, travertine floors, with island and beige floor.
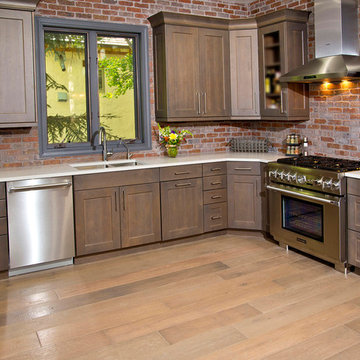
www.vailcabinets.com
Authorized Custom Cupboards Dealer.
This is an example of a mid-sized contemporary u-shaped eat-in kitchen in Denver with an undermount sink, recessed-panel cabinets, grey cabinets, quartz benchtops, red splashback, stainless steel appliances, light hardwood floors, no island, brick splashback and beige floor.
This is an example of a mid-sized contemporary u-shaped eat-in kitchen in Denver with an undermount sink, recessed-panel cabinets, grey cabinets, quartz benchtops, red splashback, stainless steel appliances, light hardwood floors, no island, brick splashback and beige floor.
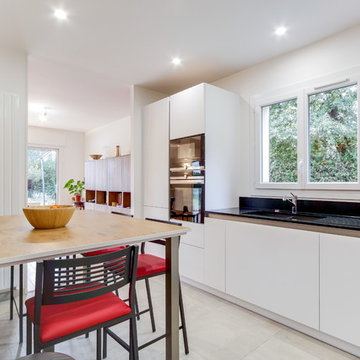
Mid-sized contemporary l-shaped open plan kitchen in Toulouse with an undermount sink, flat-panel cabinets, white cabinets, granite benchtops, red splashback, glass sheet splashback, panelled appliances, ceramic floors, no island, beige floor and black benchtop.
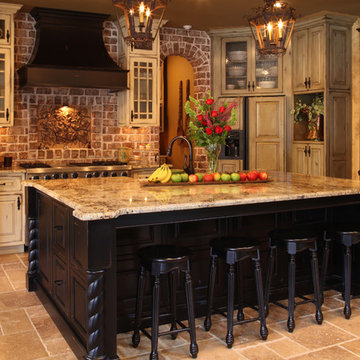
Design ideas for a mid-sized country l-shaped separate kitchen in Cincinnati with a farmhouse sink, raised-panel cabinets, distressed cabinets, granite benchtops, red splashback, brick splashback, stainless steel appliances, terra-cotta floors, with island and beige floor.
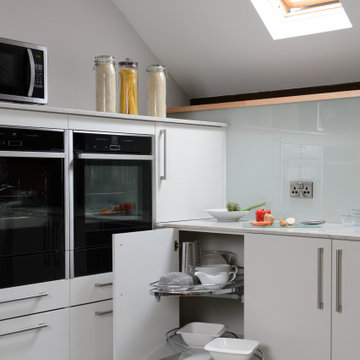
S bend pull out shelving giving you optimum use of those deep corner. cupboards.
Large modern single-wall eat-in kitchen in Cornwall with a double-bowl sink, flat-panel cabinets, white cabinets, onyx benchtops, red splashback, glass sheet splashback, black appliances, cement tiles, no island, beige floor, white benchtop and exposed beam.
Large modern single-wall eat-in kitchen in Cornwall with a double-bowl sink, flat-panel cabinets, white cabinets, onyx benchtops, red splashback, glass sheet splashback, black appliances, cement tiles, no island, beige floor, white benchtop and exposed beam.
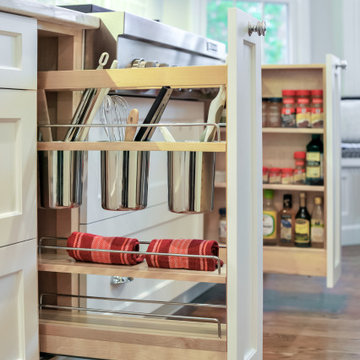
Pull-out pantry shelves that flank the range are the perfect spot for spices, oils and cooking utensils. Designed and built by Meadowlark Design + Build in Ann Arbor, Michigan. Photography by Emily Rose Imagery.
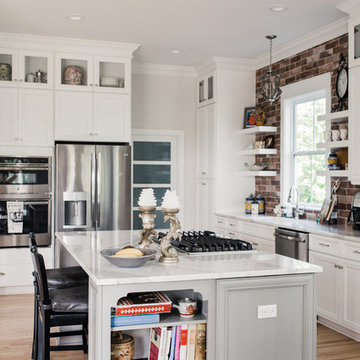
Cabinetry (Eudora, Harmony Door Style, Perimeter: Bright White Finish, Island: Willow Gray with Brush Gray Glaze)
Hardware (Berenson, Polished Nickel)
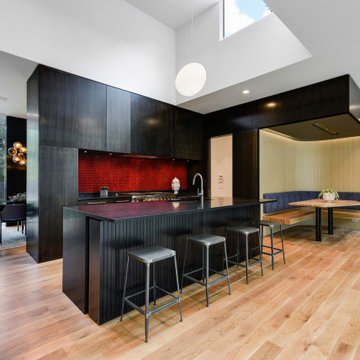
Open kitchen with black stained woodwork connects to breakfast nook with banquet.
Mid-sized modern single-wall eat-in kitchen in Austin with an undermount sink, flat-panel cabinets, black cabinets, granite benchtops, red splashback, ceramic splashback, stainless steel appliances, medium hardwood floors, with island, beige floor and black benchtop.
Mid-sized modern single-wall eat-in kitchen in Austin with an undermount sink, flat-panel cabinets, black cabinets, granite benchtops, red splashback, ceramic splashback, stainless steel appliances, medium hardwood floors, with island, beige floor and black benchtop.
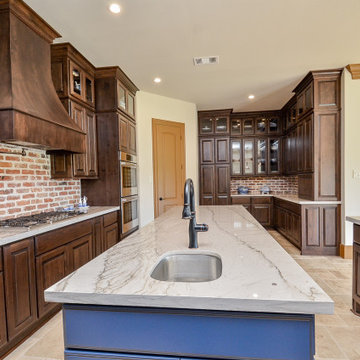
Photo of an expansive u-shaped open plan kitchen in Houston with a farmhouse sink, raised-panel cabinets, dark wood cabinets, quartz benchtops, red splashback, brick splashback, stainless steel appliances, travertine floors, with island, beige floor and beige benchtop.
Kitchen with Red Splashback and Beige Floor Design Ideas
7