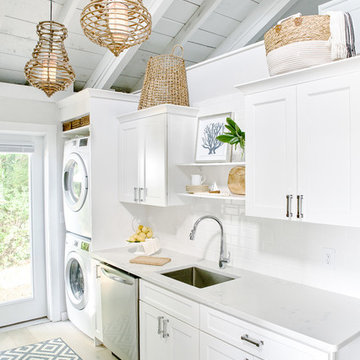Kitchen with Beige Floor Design Ideas
Refine by:
Budget
Sort by:Popular Today
161 - 180 of 441 photos
Item 1 of 3
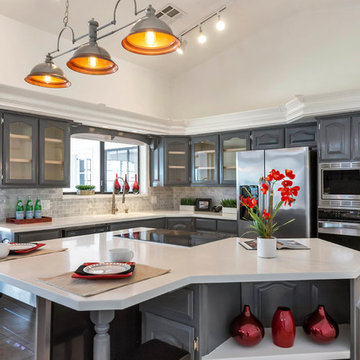
Todd French, Arizona Real Tours
Photo of a traditional l-shaped kitchen in Phoenix with grey cabinets, grey splashback, subway tile splashback, stainless steel appliances, with island, beige floor, white benchtop and glass-front cabinets.
Photo of a traditional l-shaped kitchen in Phoenix with grey cabinets, grey splashback, subway tile splashback, stainless steel appliances, with island, beige floor, white benchtop and glass-front cabinets.
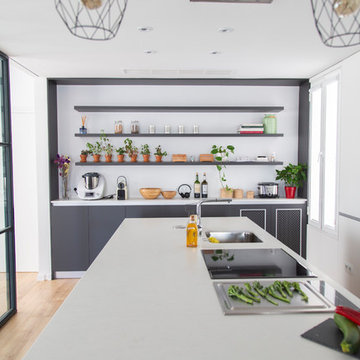
Increíble cocina moderna, en el centro de Madrid. Mezcla de muebles blancos con muebles color antracita, sistema gola. ¡Una isla de 3,40 metros de largo!

A before and after our Bear Flat renovation.
Shows how the space can be transformed!
Here we removed the chimney breast separating the kitchen and dining space, and altered the doors and windows in the space. Overall it gives one large, open-plan kitchen/living/dining room.
#homesofbath #beforeandafter #kitchendesign
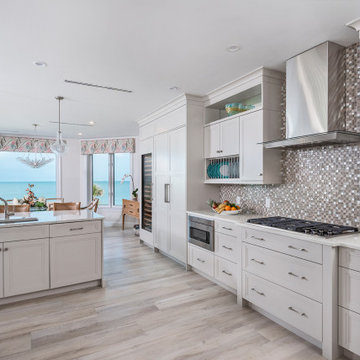
We opened up this kitchen by removing some upper cabinets that separated the breakfast bar/island from the dining area on one side and from the main living area on the other side. Custom cabinetry throughout added much needed storage and the glittering backsplash sparkles like the full moon on the sea. Upgraded appliances and ample counter space make this kitchen a home chef's dream.
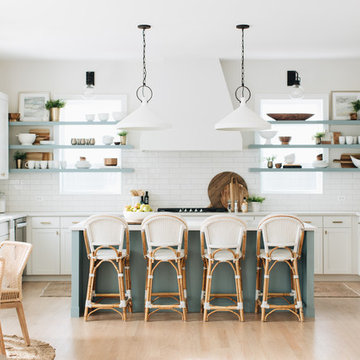
Design ideas for a beach style u-shaped kitchen in Chicago with an undermount sink, shaker cabinets, white cabinets, white splashback, subway tile splashback, stainless steel appliances, light hardwood floors, with island, beige floor and white benchtop.
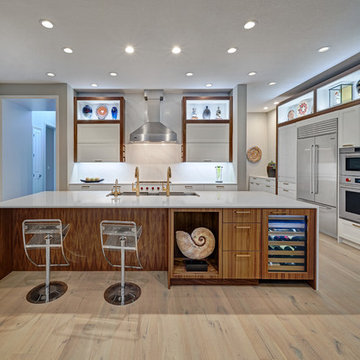
Having designed the kitchen in their previous home (see Davis Rockwell Kitchen) - which they loved for many years – this couple came back to us with one main request, to design a similar but more upscale interpretation for their new home.
As with the previous kitchen, the clients wanted an open space for entertaining and dedicated areas to showcase their large collection of art pieces. The existing builder grade kitchen didn’t fit their personal style or wish list.
Knowing that the client’s intention was for this house to be their forever home, it was vital to give them a design that worked well now as well as for future needs. Knowing they love to entertain, we recommended a 5’ Galley Workstation for its flexibility to serve a variety of tasks from everyday wash station to party central with just a quick change of accessories. Located in the heart of the home, the kitchen is visible from all angles and needed to present a clean, flush look with the cabinets and appliances.
Special features include LED strip lighting in the upper niche cabinets to highlight special art pieces. Beautiful walnut panels wrap the cabinetry and serve a dual purpose around the fold-up wall cabinets by the cooktop; they provide just enough depth for custom spice shelves. Mitered edges on counter tops and continuous vertical wood grain drawer fronts are upscale details.
Photo credit: Fred Donham of Photographerlink
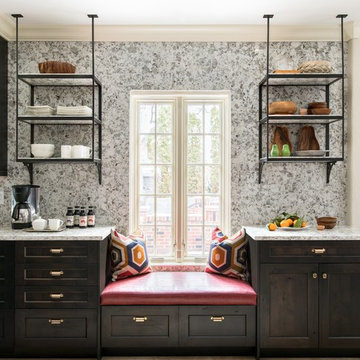
Transitional and Eclectic Kitchen with Statement Wallpaper, Photo by David Lauer Photography
Large transitional kitchen in Denver with shaker cabinets, multi-coloured splashback, beige floor, dark wood cabinets and grey benchtop.
Large transitional kitchen in Denver with shaker cabinets, multi-coloured splashback, beige floor, dark wood cabinets and grey benchtop.
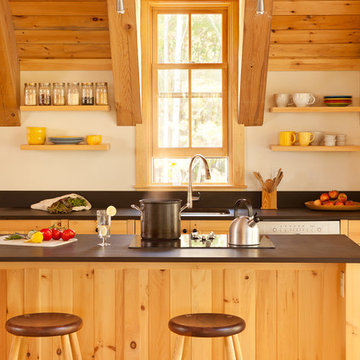
This custom and modern kitchen was built into an existing barn to renovate the living space.
Trent Bell Photography
This is an example of a country single-wall open plan kitchen in Portland Maine with an undermount sink, medium wood cabinets, medium hardwood floors, with island, black benchtop, black splashback, stainless steel appliances and beige floor.
This is an example of a country single-wall open plan kitchen in Portland Maine with an undermount sink, medium wood cabinets, medium hardwood floors, with island, black benchtop, black splashback, stainless steel appliances and beige floor.
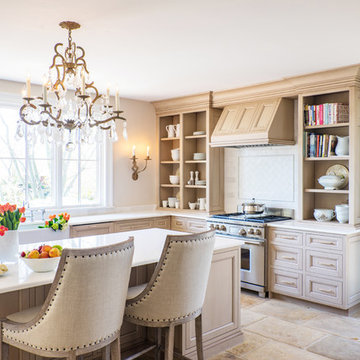
Inspiration for a mid-sized traditional kitchen in Boston with a farmhouse sink, open cabinets, light wood cabinets, white splashback, stainless steel appliances, with island, beige floor, marble benchtops, marble splashback and limestone floors.
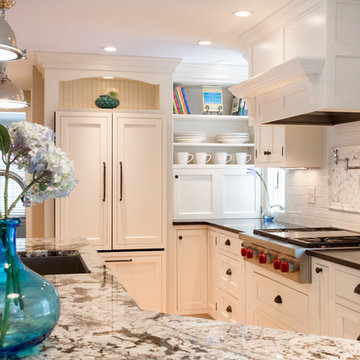
Traditional Painted Inset Cabinetry with all the classic details
Inspiration for a mid-sized traditional kitchen in Boston with granite benchtops, a single-bowl sink, shaker cabinets, white cabinets, white splashback, subway tile splashback, stainless steel appliances, medium hardwood floors, with island and beige floor.
Inspiration for a mid-sized traditional kitchen in Boston with granite benchtops, a single-bowl sink, shaker cabinets, white cabinets, white splashback, subway tile splashback, stainless steel appliances, medium hardwood floors, with island and beige floor.
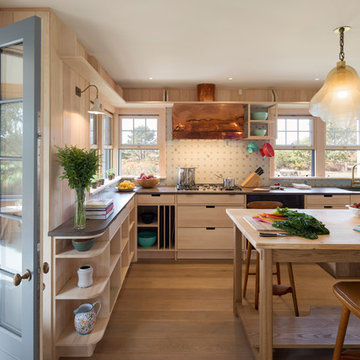
Inspiration for a mid-sized beach style u-shaped kitchen in Boston with an undermount sink, flat-panel cabinets, light wood cabinets, multi-coloured splashback, light hardwood floors, with island, stainless steel appliances and beige floor.
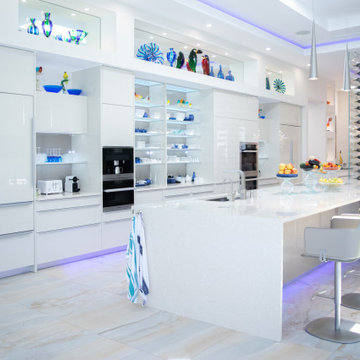
Design ideas for an expansive contemporary galley kitchen in Miami with an undermount sink, flat-panel cabinets, white cabinets, stainless steel appliances, with island, beige floor, white benchtop and recessed.
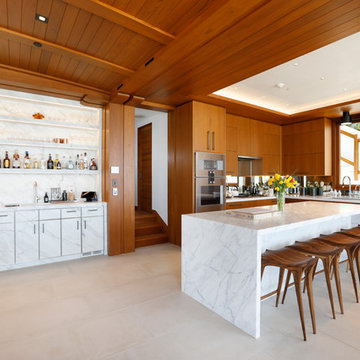
Design ideas for a large modern l-shaped open plan kitchen in Orange County with an undermount sink, flat-panel cabinets, medium wood cabinets, mirror splashback, stainless steel appliances, with island, beige floor, white benchtop and marble benchtops.
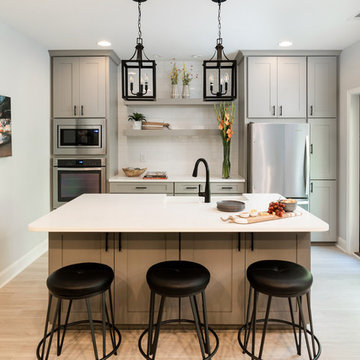
Ilya Zobanov
Photo of a large transitional galley open plan kitchen in Atlanta with a farmhouse sink, shaker cabinets, grey cabinets, quartz benchtops, white splashback, ceramic splashback, stainless steel appliances, light hardwood floors, with island, white benchtop and beige floor.
Photo of a large transitional galley open plan kitchen in Atlanta with a farmhouse sink, shaker cabinets, grey cabinets, quartz benchtops, white splashback, ceramic splashback, stainless steel appliances, light hardwood floors, with island, white benchtop and beige floor.
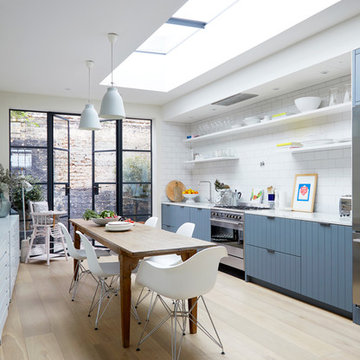
Anna Stathaki
Inspiration for a scandinavian single-wall eat-in kitchen in London with flat-panel cabinets, blue cabinets, white splashback, subway tile splashback, stainless steel appliances, light hardwood floors, beige floor and white benchtop.
Inspiration for a scandinavian single-wall eat-in kitchen in London with flat-panel cabinets, blue cabinets, white splashback, subway tile splashback, stainless steel appliances, light hardwood floors, beige floor and white benchtop.
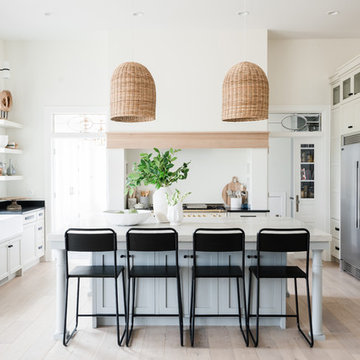
This is an example of a beach style kitchen in Other with a farmhouse sink, recessed-panel cabinets, white cabinets, stainless steel appliances, light hardwood floors, with island, beige floor and black benchtop.
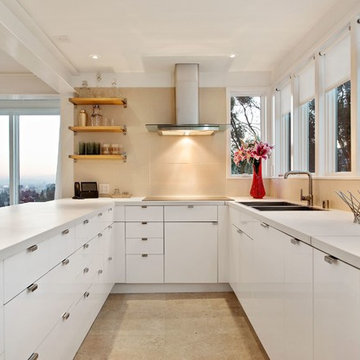
Inspiration for a large contemporary u-shaped kitchen in Los Angeles with a double-bowl sink, flat-panel cabinets, white cabinets, beige splashback, a peninsula, solid surface benchtops, porcelain splashback, stainless steel appliances and beige floor.
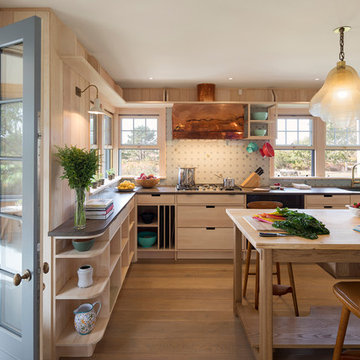
Photography: Albert Vecerka/Esto
Beach style u-shaped kitchen in Other with an undermount sink, flat-panel cabinets, light wood cabinets, multi-coloured splashback, light hardwood floors, with island, beige floor and grey benchtop.
Beach style u-shaped kitchen in Other with an undermount sink, flat-panel cabinets, light wood cabinets, multi-coloured splashback, light hardwood floors, with island, beige floor and grey benchtop.
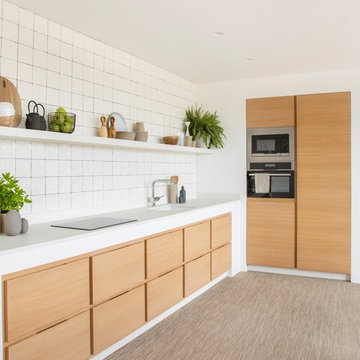
Maria Pujol
This is an example of a scandinavian l-shaped kitchen in Barcelona with an undermount sink, flat-panel cabinets, light wood cabinets, white splashback, stainless steel appliances, beige floor and white benchtop.
This is an example of a scandinavian l-shaped kitchen in Barcelona with an undermount sink, flat-panel cabinets, light wood cabinets, white splashback, stainless steel appliances, beige floor and white benchtop.
Kitchen with Beige Floor Design Ideas
9
