Kitchen with Beige Floor Design Ideas
Refine by:
Budget
Sort by:Popular Today
101 - 120 of 441 photos
Item 1 of 3
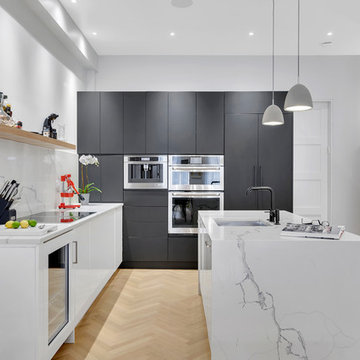
Fully custom kitchen cabinets with quartz countertop and waterfall edge.
Design ideas for a contemporary kitchen in New York with a single-bowl sink, flat-panel cabinets, white splashback, stainless steel appliances, light hardwood floors, with island, beige floor and white benchtop.
Design ideas for a contemporary kitchen in New York with a single-bowl sink, flat-panel cabinets, white splashback, stainless steel appliances, light hardwood floors, with island, beige floor and white benchtop.
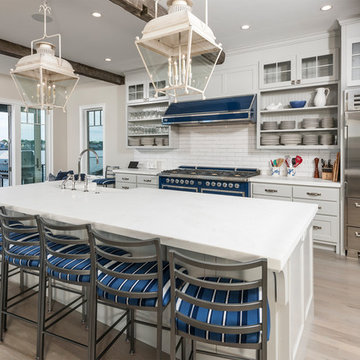
This sleek kitchen has pops of blue throughout to really excentuate the house's nautical style. Plus the views from the kitchen are astonishing.
Photo of a beach style kitchen in Boston with open cabinets, with island, white splashback, subway tile splashback, coloured appliances, light hardwood floors, beige floor and white benchtop.
Photo of a beach style kitchen in Boston with open cabinets, with island, white splashback, subway tile splashback, coloured appliances, light hardwood floors, beige floor and white benchtop.
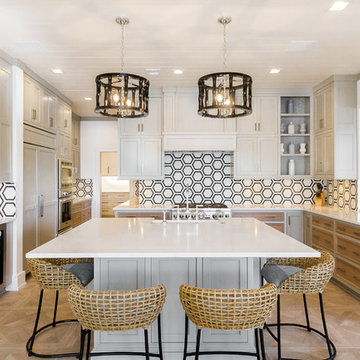
Brynn Burns Photography
Inspiration for a country u-shaped kitchen in Kansas City with an undermount sink, shaker cabinets, white cabinets, multi-coloured splashback, stainless steel appliances, with island, beige floor and white benchtop.
Inspiration for a country u-shaped kitchen in Kansas City with an undermount sink, shaker cabinets, white cabinets, multi-coloured splashback, stainless steel appliances, with island, beige floor and white benchtop.
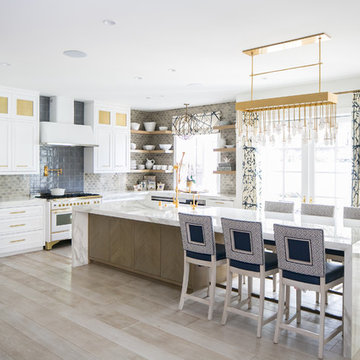
Photo of a beach style u-shaped kitchen in Orange County with beaded inset cabinets, white cabinets, beige splashback, white appliances, light hardwood floors, with island and beige floor.
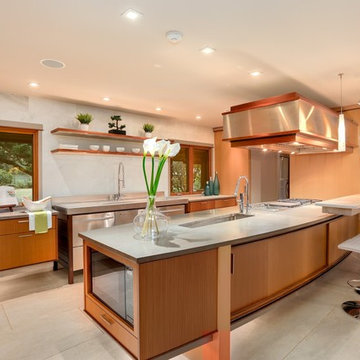
Contemporary kitchen in Seattle with an undermount sink, flat-panel cabinets, medium wood cabinets, white splashback, stainless steel appliances, a peninsula, grey benchtop and beige floor.
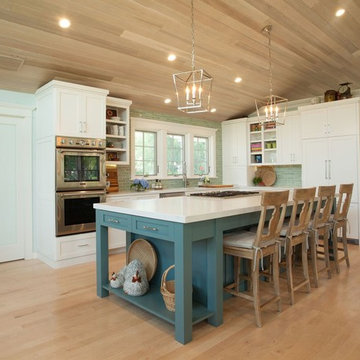
Photo of a beach style l-shaped kitchen in Providence with shaker cabinets, white cabinets, green splashback, subway tile splashback, stainless steel appliances, light hardwood floors, with island, beige floor and white benchtop.
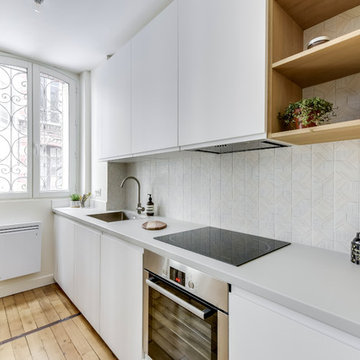
Shoootin
Design ideas for a scandinavian single-wall kitchen in Paris with a drop-in sink, flat-panel cabinets, white cabinets, white splashback, stainless steel appliances, light hardwood floors, no island, beige floor and grey benchtop.
Design ideas for a scandinavian single-wall kitchen in Paris with a drop-in sink, flat-panel cabinets, white cabinets, white splashback, stainless steel appliances, light hardwood floors, no island, beige floor and grey benchtop.
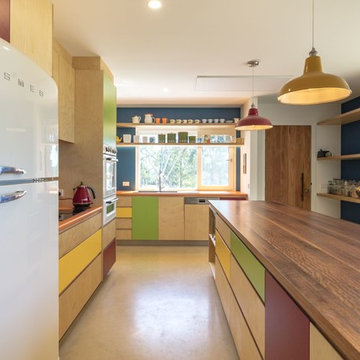
Ben Wrigley
This is an example of a mid-sized contemporary l-shaped eat-in kitchen in Canberra - Queanbeyan with a double-bowl sink, flat-panel cabinets, light wood cabinets, with island, orange benchtop, white appliances and beige floor.
This is an example of a mid-sized contemporary l-shaped eat-in kitchen in Canberra - Queanbeyan with a double-bowl sink, flat-panel cabinets, light wood cabinets, with island, orange benchtop, white appliances and beige floor.
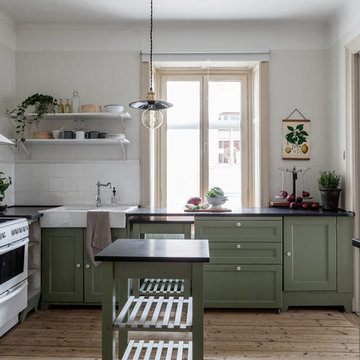
Robin Vasseghi
Photo of a mid-sized country separate kitchen in Stockholm with a farmhouse sink, shaker cabinets, green cabinets, white splashback, white appliances, light hardwood floors, with island, beige floor and black benchtop.
Photo of a mid-sized country separate kitchen in Stockholm with a farmhouse sink, shaker cabinets, green cabinets, white splashback, white appliances, light hardwood floors, with island, beige floor and black benchtop.
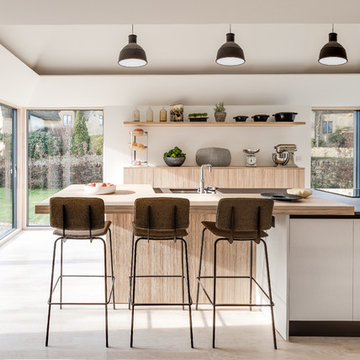
Contemporary, scandinavian-inspired kitchen.
Photo Credit: Design Storey Architects
This is an example of a mid-sized contemporary single-wall open plan kitchen in Other with an undermount sink, flat-panel cabinets, white cabinets, solid surface benchtops, stainless steel appliances, light hardwood floors, a peninsula and beige floor.
This is an example of a mid-sized contemporary single-wall open plan kitchen in Other with an undermount sink, flat-panel cabinets, white cabinets, solid surface benchtops, stainless steel appliances, light hardwood floors, a peninsula and beige floor.
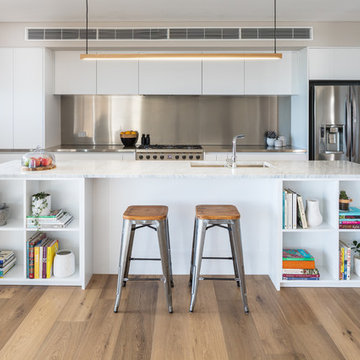
With endless views of the Indian Ocean, this Cottesloe kitchen was designed to take advantage of the breathtaking views with the kitchen positioned on the second floor with west facing breakfast bar seating overlooking the ocean.
For this project, Retreat Design designed and installed the kitchen cabinetry for a Crothers Builders built residence. Arrital’s 100% Made in Italy white laminate cabinetry with 22mm thick doors was coupled with Carrera marble island benchtops and a stainless steel back wall benchtop and splashback. The result is a timeless kitchen that has a distinctly casual beach side vibe. The west facing seating overlooking the ocean provides a perfect place to eat breakfast and catch up on the morning news. Open shelving on the kitchen island provides practical easy to access storage whilst also breaking up the island cabinetry for visual appeal.
Silverone Photography
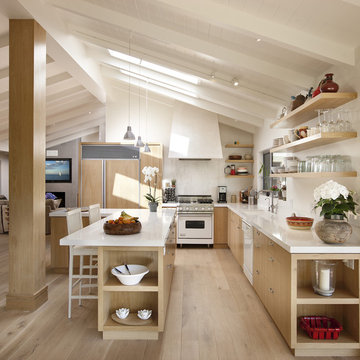
Architect: Richard Warner
General Contractor: Allen Construction
Photo Credit: Jim Bartsch
Award Winner: Master Design Awards, Best of Show
This is an example of a mid-sized contemporary l-shaped open plan kitchen in Santa Barbara with flat-panel cabinets, light wood cabinets, quartz benchtops, white splashback, stone slab splashback, light hardwood floors, with island, panelled appliances and beige floor.
This is an example of a mid-sized contemporary l-shaped open plan kitchen in Santa Barbara with flat-panel cabinets, light wood cabinets, quartz benchtops, white splashback, stone slab splashback, light hardwood floors, with island, panelled appliances and beige floor.
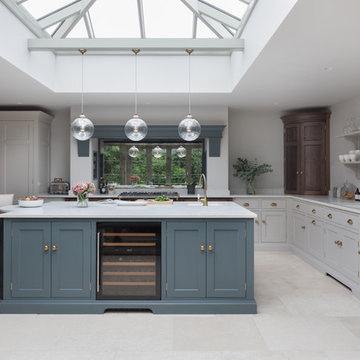
When the homeowners purchased this Victorian family home, they immediately set about planning the extension that would create a more viable space for an open plan kitchen, dining and living area. Approximately two years later their dream home is now finished. The extension was designed off the original kitchen and has a large roof lantern that sits directly above the main kitchen and soft seating area beyond. French windows open out onto the garden which is perfect for the summer months. This is truly a classic contemporary space that feels so calm and collected when you walk in – the perfect antidote to the hustle and bustle of modern family living.
Carefully zoning the kitchen, dining and living areas was the key to the success of this project and it works perfectly. The classic Lacanche range cooker is housed in a false chimney that is designed to suit the proportion and scale of the room perfectly. The Lacanche oven is the 100cm Cluny model with two large ovens – one static and one dual function static / convection with a classic 5 burner gas hob. Finished in stainless steel with a brass trim, this classic French oven looks completely at home in this Humphrey Munson kitchen.
The main prep area is on the island positioned directly in front of the main cooking run, with a prep sink handily located to the left hand side. There is seating for three at the island with a breakfast bar at the opposite end to the prep sink which is conveniently located near to the banquette dining area. Delineated from the prep area by the natural wooden worktop finished in Portobello oak (the same accent wood used throughout the kitchen), the breakfast bar is a great spot for serving drinks to friends before dinner or for the children to have their meals at breakfast time and after school.
The sink run is on the other side of the L shape in this kitchen and it has open artisan shelves above for storing everyday items like glassware and tableware. Either side of the sink is an integrated Miele dishwasher and a pull out Eurocargo bin to make clearing away dishes really easy. The use of open shelving here really helps the space to feel open and calm and there is a curved countertop cupboard in the corner providing space for storing teas, coffees and biscuits so that everything is to hand when making hot drinks.
The Fisher & Paykel fridge freezer has Nickleby cabinetry surrounding it with space above for storing cookbooks but there is also another under-counter fridge in the island for additional cold food storage. The cook’s pantry provides masses of storage for dry ingredients as well as housing the freestanding microwave which is always a fantastic option when you want to keep integrated appliances to a minimum in order to maximise storage space in the main kitchen.
Hardware throughout this kitchen is antique brass – this is a living finish that weathers with use over time. The glass globe pendant lighting above the island was designed by us and has antique brass hardware too. The flooring is Babington limestone tumbled which has bags of character thanks to the natural fissures within the stone and creates the perfect flooring choice for this classic contemporary kitchen.
Photo Credit: Paul Craig
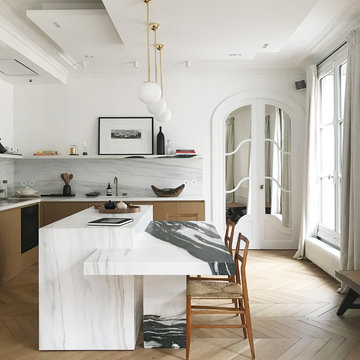
Cuisine en medium laqué et chêne clair . Plan de travail et crédence en marbre. Faux-plafond
Contemporary l-shaped kitchen in Paris with light wood cabinets, white splashback, stone slab splashback, light hardwood floors, with island, beige floor and white benchtop.
Contemporary l-shaped kitchen in Paris with light wood cabinets, white splashback, stone slab splashback, light hardwood floors, with island, beige floor and white benchtop.
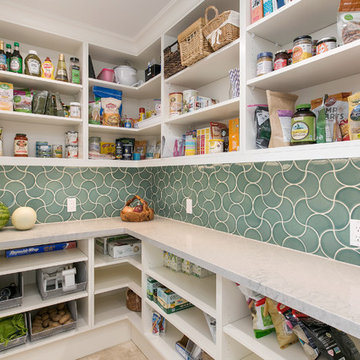
Transitional l-shaped kitchen pantry in San Diego with open cabinets, white cabinets, blue splashback, no island, beige floor and white benchtop.
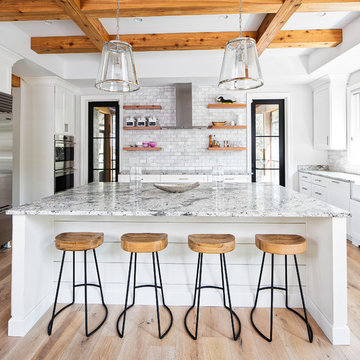
Inspiration for a country kitchen in Other with shaker cabinets, white cabinets, grey splashback, subway tile splashback, light hardwood floors, with island, beige floor and multi-coloured benchtop.
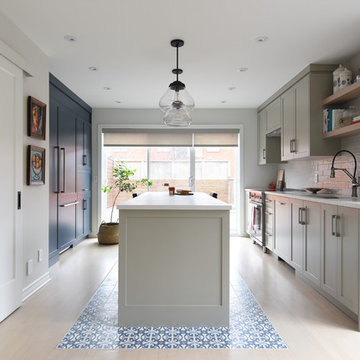
Mid-sized transitional galley kitchen in Montreal with shaker cabinets, grey cabinets, white splashback, subway tile splashback, light hardwood floors, with island, beige floor, an undermount sink and white benchtop.
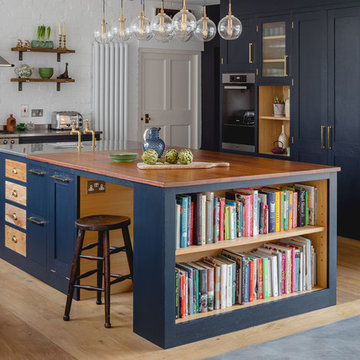
Design ideas for a country kitchen in Oxfordshire with an integrated sink, shaker cabinets, blue cabinets, wood benchtops, white splashback, brick splashback, stainless steel appliances, light hardwood floors, with island and beige floor.
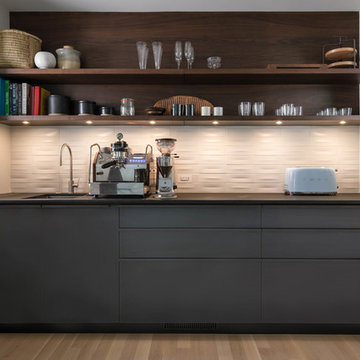
Klopf Architecture’s client, a family of four with young children, wanted to update their recently purchased home to meet their growing needs across generations. It was essential to maintain the mid-century modern style throughout the project but most importantly, they wanted more natural light brought into the dark kitchen and cramped bathrooms while creating a smoother connection between the kitchen, dining and family room.
The kitchen was expanded into the dining area, using part of the original kitchen area as a butler's pantry. With the main kitchen brought out into an open space with new larger windows and two skylights the space became light, open, and airy. Custom cabinetry from Henrybuilt throughout the kitchen and butler's pantry brought functionality to the space. Removing the wall between the kitchen and dining room, and widening the opening from the dining room to the living room created a more open and natural flow between the spaces.
New redwood siding was installed in the entry foyer to match the original siding in the family room so it felt original to the house and consistent between the spaces. Oak flooring was installed throughout the house enhancing the movement between the new kitchen and adjacent areas.
The two original bathrooms felt dark and cramped so they were expanded and also feature larger windows, modern fixtures and new Heath tile throughout. Custom vanities also from Henrybuilt bring a unified look and feel from the kitchen into the new bathrooms. Designs included plans for a future in-law unit to accommodate the needs of an older generation.
The house is much brighter, feels more unified with wider open site lines that provide the family with a better transition and seamless connection between spaces.
This mid-century modern remodel is a 2,743 sf, 4 bedroom/3 bath home located in Lafayette, CA.
Klopf Architecture Project Team: John Klopf and Angela Todorova
Contractor: Don Larwood
Structural Engineer: Sezen & Moon Structural Engineering, Inc.
Landscape Designer: n/a
Photography ©2018 Scott Maddern
Location: Lafayette, CA
Year completed: 2018
Link to photos: https://www.dropbox.com/sh/aqxfwk7wdot9jja/AADWuIcsHHE-AGPfq13u5htda?dl=0
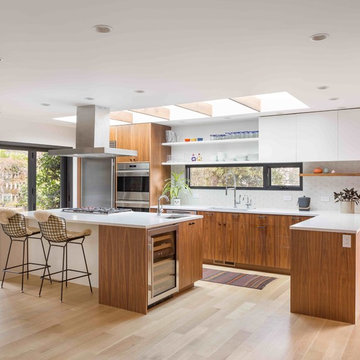
Mid-Century update to a home located in NW Portland. The project included a new kitchen with skylights, multi-slide wall doors on both sides of the home, kitchen gathering desk, children's playroom, and opening up living room and dining room ceiling to dramatic vaulted ceilings. The project team included Risa Boyer Architecture. Photos: Josh Partee
Kitchen with Beige Floor Design Ideas
6