Kitchen with Beige Floor Design Ideas
Refine by:
Budget
Sort by:Popular Today
1 - 20 of 441 photos
Item 1 of 3
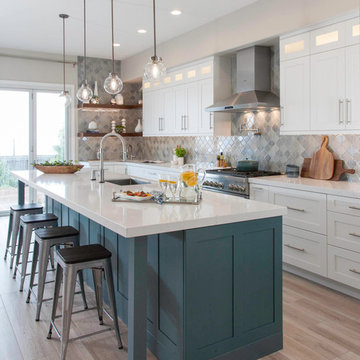
Large transitional kitchen in San Diego with an undermount sink, white cabinets, grey splashback, stainless steel appliances, light hardwood floors, with island, beige floor, white benchtop, quartz benchtops, glass tile splashback and shaker cabinets.
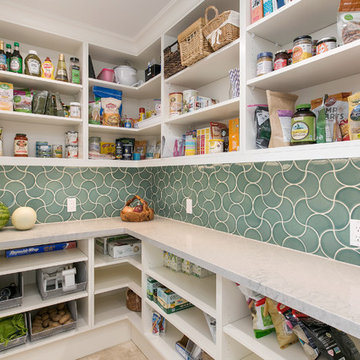
Transitional l-shaped kitchen pantry in San Diego with open cabinets, white cabinets, blue splashback, no island, beige floor and white benchtop.
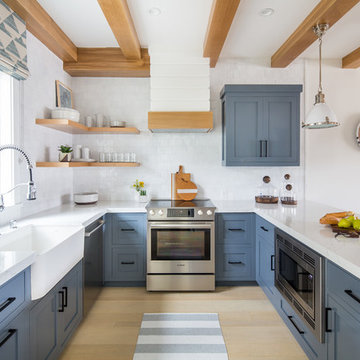
Photo of a beach style u-shaped kitchen in Orange County with a farmhouse sink, shaker cabinets, blue cabinets, white splashback, stainless steel appliances, light hardwood floors, a peninsula, beige floor and white benchtop.
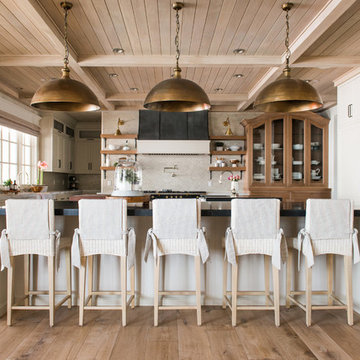
Rebecca Westover
Photo of a large traditional u-shaped open plan kitchen in Salt Lake City with shaker cabinets, white cabinets, beige splashback, light hardwood floors, with island, black benchtop, a farmhouse sink, quartz benchtops, stainless steel appliances and beige floor.
Photo of a large traditional u-shaped open plan kitchen in Salt Lake City with shaker cabinets, white cabinets, beige splashback, light hardwood floors, with island, black benchtop, a farmhouse sink, quartz benchtops, stainless steel appliances and beige floor.
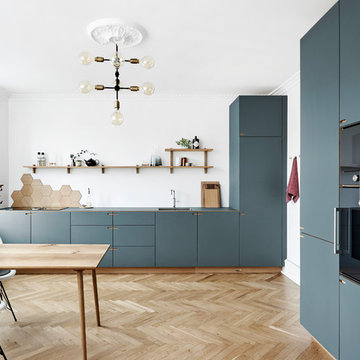
When refurbishing, the goal was clearly defined: plenty of room for the whole family with children, in a beautiful kitchen designed and manufactured locally in Denmark. The owners like to simply contemplate their kitchen from their office space in the corner of the room, or from the couch in the next room. “We love to admire the kitchen and consider it a piece of furniture in and of itself as well as a tool for daily cooking."
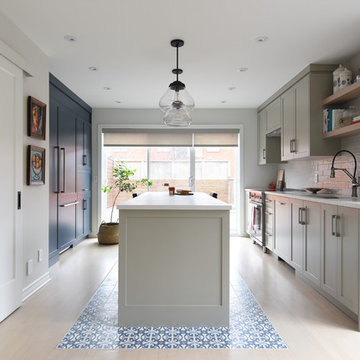
Mid-sized transitional galley kitchen in Montreal with shaker cabinets, grey cabinets, white splashback, subway tile splashback, light hardwood floors, with island, beige floor, an undermount sink and white benchtop.
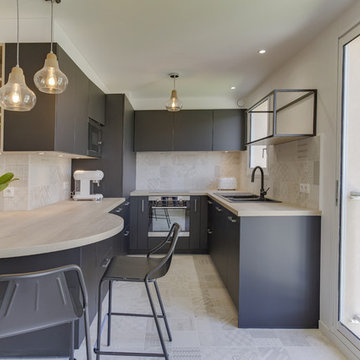
Photo of a mid-sized contemporary single-wall separate kitchen in Toulouse with a double-bowl sink, flat-panel cabinets, black cabinets, laminate benchtops, beige splashback, terra-cotta splashback, stainless steel appliances, ceramic floors, no island and beige floor.
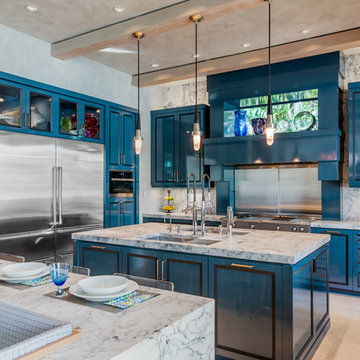
Venjamin Reyes Photography
Photo of a mediterranean kitchen in Miami with a double-bowl sink, recessed-panel cabinets, blue cabinets, metallic splashback, stainless steel appliances, multiple islands, beige floor and multi-coloured benchtop.
Photo of a mediterranean kitchen in Miami with a double-bowl sink, recessed-panel cabinets, blue cabinets, metallic splashback, stainless steel appliances, multiple islands, beige floor and multi-coloured benchtop.
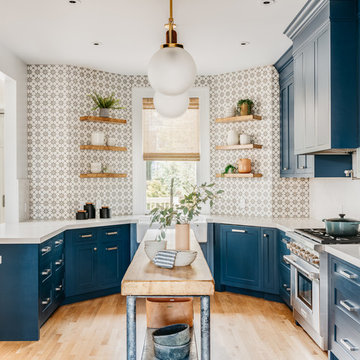
This is an example of a scandinavian u-shaped kitchen in San Francisco with a farmhouse sink, shaker cabinets, blue cabinets, multi-coloured splashback, stainless steel appliances, light hardwood floors, with island, white benchtop and beige floor.
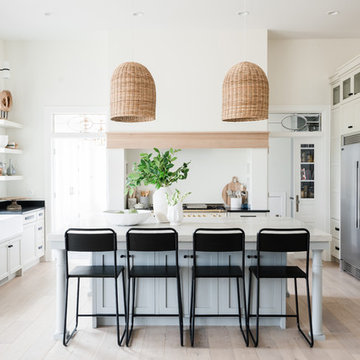
This is an example of a beach style kitchen in Other with a farmhouse sink, recessed-panel cabinets, white cabinets, stainless steel appliances, light hardwood floors, with island, beige floor and black benchtop.
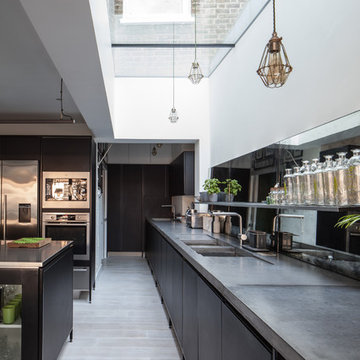
The installation of a Flushglaze fixed rooflight was key to unlocking the natural light in the windowless kitchen area, which shares its exterior wall with the neighbour’s house.
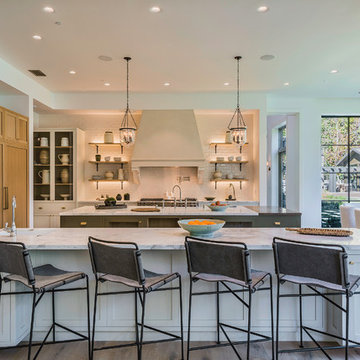
Blake Worthington, Rebecca Duke
Large country l-shaped eat-in kitchen in Los Angeles with marble benchtops, white splashback, subway tile splashback, light hardwood floors, multiple islands, beige floor, a farmhouse sink, recessed-panel cabinets, light wood cabinets and stainless steel appliances.
Large country l-shaped eat-in kitchen in Los Angeles with marble benchtops, white splashback, subway tile splashback, light hardwood floors, multiple islands, beige floor, a farmhouse sink, recessed-panel cabinets, light wood cabinets and stainless steel appliances.
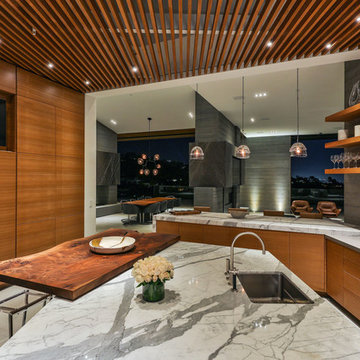
Photo of a large contemporary u-shaped open plan kitchen in Los Angeles with an undermount sink, flat-panel cabinets, with island, light wood cabinets, marble benchtops, grey splashback, stainless steel appliances and beige floor.
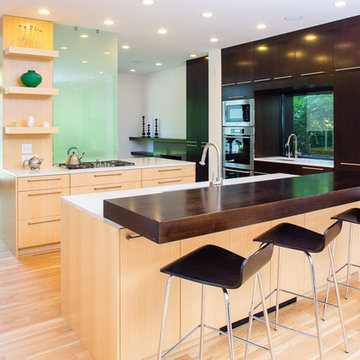
Photos By Shawn Lortie Photography
Photo of a mid-sized contemporary u-shaped open plan kitchen in DC Metro with flat-panel cabinets, dark wood cabinets, wood benchtops, stainless steel appliances, an undermount sink, light hardwood floors, multiple islands, beige floor and white benchtop.
Photo of a mid-sized contemporary u-shaped open plan kitchen in DC Metro with flat-panel cabinets, dark wood cabinets, wood benchtops, stainless steel appliances, an undermount sink, light hardwood floors, multiple islands, beige floor and white benchtop.
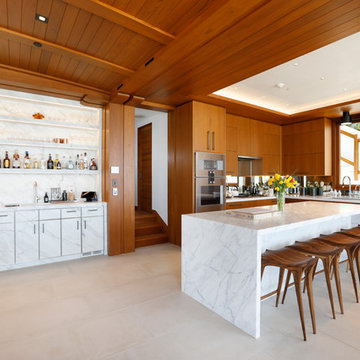
Design ideas for a large modern l-shaped open plan kitchen in Orange County with an undermount sink, flat-panel cabinets, medium wood cabinets, mirror splashback, stainless steel appliances, with island, beige floor, white benchtop and marble benchtops.
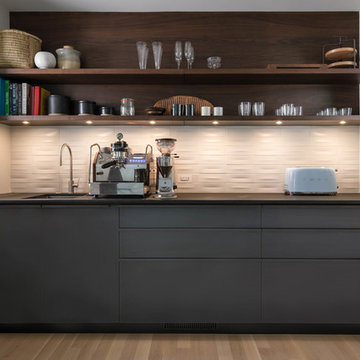
Klopf Architecture’s client, a family of four with young children, wanted to update their recently purchased home to meet their growing needs across generations. It was essential to maintain the mid-century modern style throughout the project but most importantly, they wanted more natural light brought into the dark kitchen and cramped bathrooms while creating a smoother connection between the kitchen, dining and family room.
The kitchen was expanded into the dining area, using part of the original kitchen area as a butler's pantry. With the main kitchen brought out into an open space with new larger windows and two skylights the space became light, open, and airy. Custom cabinetry from Henrybuilt throughout the kitchen and butler's pantry brought functionality to the space. Removing the wall between the kitchen and dining room, and widening the opening from the dining room to the living room created a more open and natural flow between the spaces.
New redwood siding was installed in the entry foyer to match the original siding in the family room so it felt original to the house and consistent between the spaces. Oak flooring was installed throughout the house enhancing the movement between the new kitchen and adjacent areas.
The two original bathrooms felt dark and cramped so they were expanded and also feature larger windows, modern fixtures and new Heath tile throughout. Custom vanities also from Henrybuilt bring a unified look and feel from the kitchen into the new bathrooms. Designs included plans for a future in-law unit to accommodate the needs of an older generation.
The house is much brighter, feels more unified with wider open site lines that provide the family with a better transition and seamless connection between spaces.
This mid-century modern remodel is a 2,743 sf, 4 bedroom/3 bath home located in Lafayette, CA.
Klopf Architecture Project Team: John Klopf and Angela Todorova
Contractor: Don Larwood
Structural Engineer: Sezen & Moon Structural Engineering, Inc.
Landscape Designer: n/a
Photography ©2018 Scott Maddern
Location: Lafayette, CA
Year completed: 2018
Link to photos: https://www.dropbox.com/sh/aqxfwk7wdot9jja/AADWuIcsHHE-AGPfq13u5htda?dl=0
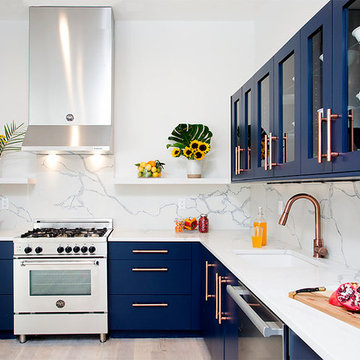
These modern kitchens and built in closets were built for a two family home
Inspiration for a contemporary l-shaped kitchen in New York with an undermount sink, flat-panel cabinets, blue cabinets, white splashback, stainless steel appliances, light hardwood floors, no island and beige floor.
Inspiration for a contemporary l-shaped kitchen in New York with an undermount sink, flat-panel cabinets, blue cabinets, white splashback, stainless steel appliances, light hardwood floors, no island and beige floor.
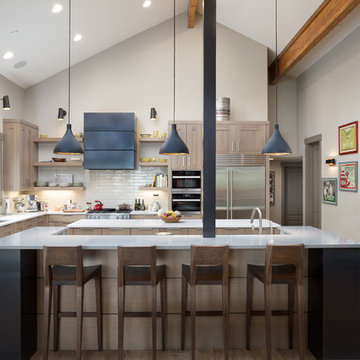
Design ideas for a large transitional l-shaped eat-in kitchen in Salt Lake City with an undermount sink, shaker cabinets, quartz benchtops, white splashback, porcelain splashback, stainless steel appliances, multiple islands, light wood cabinets, light hardwood floors and beige floor.
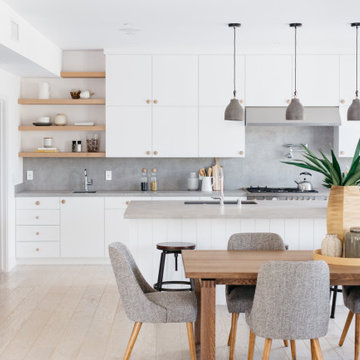
This is an example of a country l-shaped kitchen in Los Angeles with an undermount sink, flat-panel cabinets, white cabinets, grey splashback, stainless steel appliances, light hardwood floors, with island, beige floor and grey benchtop.
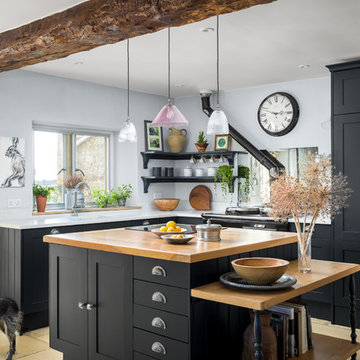
Design ideas for a mid-sized country l-shaped kitchen in Gloucestershire with black cabinets, with island, beige floor, white benchtop, a single-bowl sink and shaker cabinets.
Kitchen with Beige Floor Design Ideas
1