Kitchen with Beige Splashback and Metallic Splashback Design Ideas
Refine by:
Budget
Sort by:Popular Today
41 - 60 of 196,348 photos
Item 1 of 3
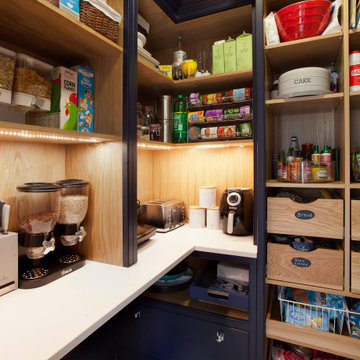
Classical kitchen with Navy hand painted finish with Silestone quartz work surfaces & mirror splash back.
Large traditional u-shaped eat-in kitchen in Dublin with a farmhouse sink, beaded inset cabinets, blue cabinets, quartzite benchtops, metallic splashback, mirror splashback, stainless steel appliances, ceramic floors, with island, white floor and white benchtop.
Large traditional u-shaped eat-in kitchen in Dublin with a farmhouse sink, beaded inset cabinets, blue cabinets, quartzite benchtops, metallic splashback, mirror splashback, stainless steel appliances, ceramic floors, with island, white floor and white benchtop.
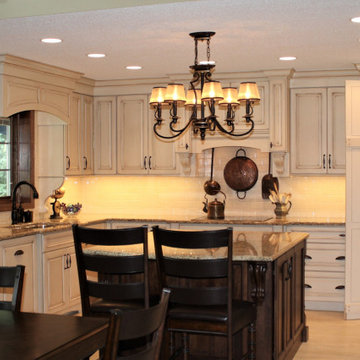
This sophisticated french country remodel added unbelievable charm to the homeowners large kitchen and dining space. With an off white perimeter and rich stained island the space feels elegant and well planned. Intricate details can be found throughout the kitchen, including glass inserts with mullion detail, corbels, large crown molding, decorative toe treatments, built-in wood hood, turned posts and contrasting hardware.
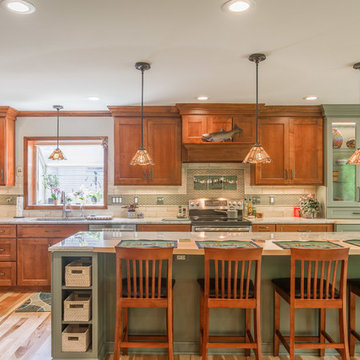
Photo of a large arts and crafts l-shaped eat-in kitchen in Detroit with an undermount sink, flat-panel cabinets, brown cabinets, granite benchtops, beige splashback, limestone splashback, stainless steel appliances, light hardwood floors, with island, brown floor and beige benchtop.
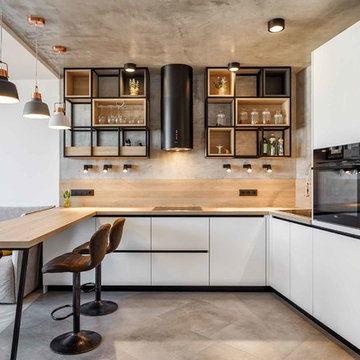
Photo of a contemporary u-shaped open plan kitchen in Other with a single-bowl sink, flat-panel cabinets, white cabinets, wood benchtops, beige splashback, window splashback, black appliances, concrete floors, a peninsula, grey floor and beige benchtop.
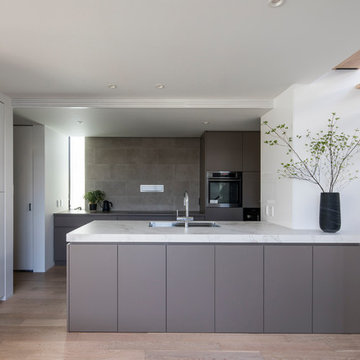
キッチン
Design ideas for a mid-sized modern galley open plan kitchen in Nagoya with beige cabinets, tile benchtops, beige splashback, ceramic splashback, porcelain floors, with island and white benchtop.
Design ideas for a mid-sized modern galley open plan kitchen in Nagoya with beige cabinets, tile benchtops, beige splashback, ceramic splashback, porcelain floors, with island and white benchtop.
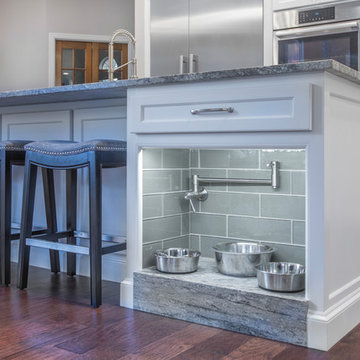
Another item on the client’s wish list was a built-in doggie station for their two large dogs. This custom unit was designed with convenience in mind: a handy pot-filler was hard piped in for easy water bowl refills. The same glass backsplash tile and granite counter top were used to match the rest of the kitchen, and LED lights brighten the space the same way the undercabinet lights do. Rubber-bottomed dog bowls prevent any accidental spills, which are easy to clean up should they occur. Now the dogs have their own place to eat and drink, and the clients won’t be tripping over dog bowls in the floor!
Final photos by www.Impressia.net
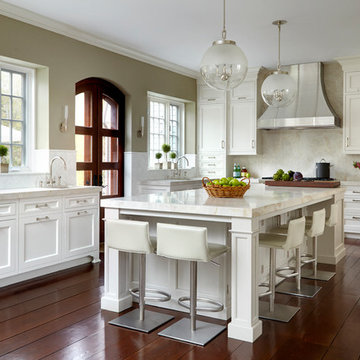
This classic DEANE Inc kitchen has all the greatest custom features from its unique carriage doors allowing for a rush of sunlight, as well as it’s stainless steel accents through the custom cabinetry and the countertop stools. The white marble countertop and fresh white tiled backsplash also creates a clean look.
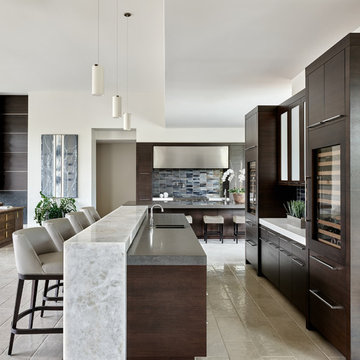
This photo: For a couple's house in Paradise Valley, architect C.P. Drewett created a sleek modern kitchen with Caesarstone counters and tile backsplashes from Art Stone LLC. Porcelain-tile floors from Villagio Tile & Stone provide contrast to the dark-stained vertical-grain white-oak cabinetry fabricated by Reliance Custom Cabinets.
Positioned near the base of iconic Camelback Mountain, “Outside In” is a modernist home celebrating the love of outdoor living Arizonans crave. The design inspiration was honoring early territorial architecture while applying modernist design principles.
Dressed with undulating negra cantera stone, the massing elements of “Outside In” bring an artistic stature to the project’s design hierarchy. This home boasts a first (never seen before feature) — a re-entrant pocketing door which unveils virtually the entire home’s living space to the exterior pool and view terrace.
A timeless chocolate and white palette makes this home both elegant and refined. Oriented south, the spectacular interior natural light illuminates what promises to become another timeless piece of architecture for the Paradise Valley landscape.
Project Details | Outside In
Architect: CP Drewett, AIA, NCARB, Drewett Works
Builder: Bedbrock Developers
Interior Designer: Ownby Design
Photographer: Werner Segarra
Publications:
Luxe Interiors & Design, Jan/Feb 2018, "Outside In: Optimized for Entertaining, a Paradise Valley Home Connects with its Desert Surrounds"
Awards:
Gold Nugget Awards - 2018
Award of Merit – Best Indoor/Outdoor Lifestyle for a Home – Custom
The Nationals - 2017
Silver Award -- Best Architectural Design of a One of a Kind Home - Custom or Spec
http://www.drewettworks.com/outside-in/
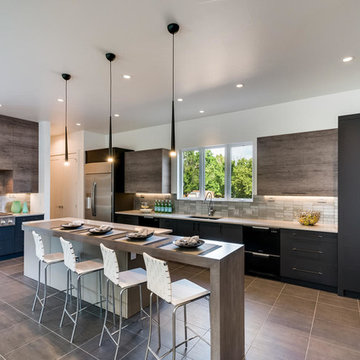
Photo of a large contemporary u-shaped open plan kitchen in Denver with an undermount sink, flat-panel cabinets, quartz benchtops, metal splashback, stainless steel appliances, porcelain floors, grey floor, black cabinets, metallic splashback and multiple islands.
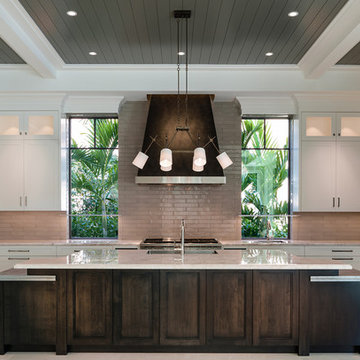
Photo of a large contemporary l-shaped eat-in kitchen in Miami with an undermount sink, shaker cabinets, white cabinets, granite benchtops, beige splashback, ceramic splashback, panelled appliances, with island, beige floor and grey benchtop.
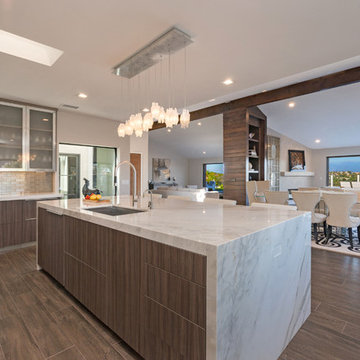
Open concept kitchen featuring a 10' island with Calacatta marble counters that waterfall. Italian contemporary cabinets, Dornbracht fixtures and a rock crystal light over the island. All the Subzero and Wolf appliances are integrated into the cabinetry for a clean and streamlined design. The kitchen is open to two living spacing and takes in the expansive views. La Cantina pocketing sliders open up the space to the outdoors.
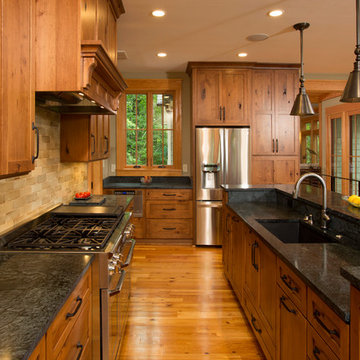
The design of this home was driven by the owners’ desire for a three-bedroom waterfront home that showcased the spectacular views and park-like setting. As nature lovers, they wanted their home to be organic, minimize any environmental impact on the sensitive site and embrace nature.
This unique home is sited on a high ridge with a 45° slope to the water on the right and a deep ravine on the left. The five-acre site is completely wooded and tree preservation was a major emphasis. Very few trees were removed and special care was taken to protect the trees and environment throughout the project. To further minimize disturbance, grades were not changed and the home was designed to take full advantage of the site’s natural topography. Oak from the home site was re-purposed for the mantle, powder room counter and select furniture.
The visually powerful twin pavilions were born from the need for level ground and parking on an otherwise challenging site. Fill dirt excavated from the main home provided the foundation. All structures are anchored with a natural stone base and exterior materials include timber framing, fir ceilings, shingle siding, a partial metal roof and corten steel walls. Stone, wood, metal and glass transition the exterior to the interior and large wood windows flood the home with light and showcase the setting. Interior finishes include reclaimed heart pine floors, Douglas fir trim, dry-stacked stone, rustic cherry cabinets and soapstone counters.
Exterior spaces include a timber-framed porch, stone patio with fire pit and commanding views of the Occoquan reservoir. A second porch overlooks the ravine and a breezeway connects the garage to the home.
Numerous energy-saving features have been incorporated, including LED lighting, on-demand gas water heating and special insulation. Smart technology helps manage and control the entire house.
Greg Hadley Photography
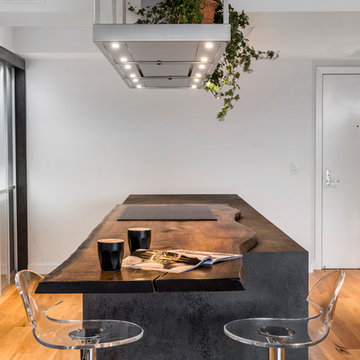
This sky home with stunning views over Brisbane's CBD, the river and Kangaroo Point Cliffs captures the maturity now
found in inner city living in Brisbane. Originally from Melbourne and with his experience gain from extensive business
travel abroad, the owner of the apartment decided to transform his home to match the cosmopolitan lifestyle he has
enjoyed whilst living in these locations.
The original layout of the kitchen was typical for apartments built over 20 years ago. The space was restricted by a
collection of small rooms, two dining areas plus kitchen that did not take advantage of the views or the need for a strong
connection between living areas and the outdoors.
The new design has managed to still give definition to activities performed in the kitchen, dining and living but through
minimal detail the kitchen does not dominate the space which can often happen in an open plan.
A typical galley kitchen design was selected as it best catered for how the space relates to the rest of the apartment and
adjoining living space. An effortless workflow is created from the start point of the pantry, housing food stores as well as
small appliances, and refrigerator. These are within easy reach of the preparation zones and cooking on the island. Then
delivery to the dining area is seamless.
There are a number of key features used in the design to create the feeling of spaces whilst maximising functionality. The
mirrored kickboards reflect light (aided by the use of LED strip lighting to the underside of the cabinets) creating the illusion
that the cabinets are floating thus reducing the footprint in the design.
The simple design philosophy is continued with the use of Laminam, 3mm porcelain sheets to the vertical and horizontal
surfaces. This material is then mitred on the edges of all drawers and doors extenuate the seamless, minimalist, cube look.
A cantilevered bespoke silky oak timber benchtop placed on the island creates a small breakfast/coffee area whilst
increasing bench space and creating the illusion of more space. The stain and other features of this unique piece of timber
compliments the tones found in the porcelain skin of the kitchen.
The half wall built behind the sinks hides the entry point of the services into the apartment. This has been clad in a
complimentary laminate for the timber benchtop . Mirror splashbacks help reflect more light into the space. The cabinets
above the cleaning zone also appear floating due to the mirrored surface behind and the placement of LED strip lighting
used to highlight the perimeter.
A fully imported FALMAC Stainless Rangehood and flyer over compliments the plasterboard bulkhead that houses the air
conditioning whilst providing task lighting to the island.
Lighting has been used throughout the space to highlight and frame the design elements whist creating illumination for all
tasks completed in the kitchen.
Achieving "fluid motion" has been a major influence in the choice of hardware used in the design. Blum servo drive
electronic drawer opening systems have been used to counter act any issues that may be encounter by the added weight
of the porcelain used on the drawer fronts. These are then married with Blum Intivo soft close drawer systems.
The devil is in the detail with a design and space that is so low profile yet complicated in it's simplicity.
Steve Ryan - Rix Ryan Photography
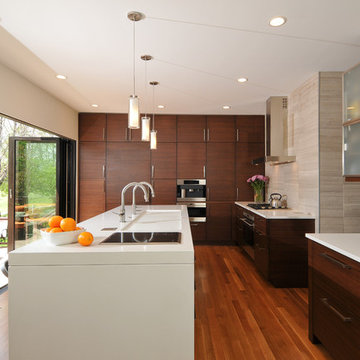
Free ebook, Creating the Ideal Kitchen. DOWNLOAD NOW
Collaborations are typically so fruitful and this one was no different. The homeowners started by hiring an architect to develop a vision and plan for transforming their very traditional brick home into a contemporary family home full of modern updates. The Kitchen Studio of Glen Ellyn was hired to provide kitchen design expertise and to bring the vision to life.
The bamboo cabinetry and white Ceasarstone countertops provide contrast that pops while the white oak floors and limestone tile bring warmth to the space. A large island houses a Galley Sink which provides a multi-functional work surface fantastic for summer entertaining. And speaking of summer entertaining, a new Nana Wall system — a large glass wall system that creates a large exterior opening and can literally be opened and closed with one finger – brings the outdoor in and creates a very unique flavor to the space.
Matching bamboo cabinetry and panels were also installed in the adjoining family room, along with aluminum doors with frosted glass and a repeat of the limestone at the newly designed fireplace.
Designed by: Susan Klimala, CKD, CBD
Photography by: Carlos Vergara
For more information on kitchen and bath design ideas go to: www.kitchenstudio-ge.com
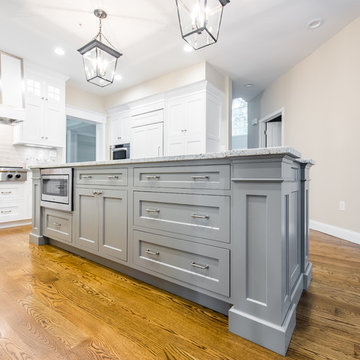
Kath & Keith Photography
Photo of a mid-sized traditional u-shaped separate kitchen in Boston with an undermount sink, shaker cabinets, stainless steel appliances, dark hardwood floors, with island, white cabinets, granite benchtops, beige splashback and porcelain splashback.
Photo of a mid-sized traditional u-shaped separate kitchen in Boston with an undermount sink, shaker cabinets, stainless steel appliances, dark hardwood floors, with island, white cabinets, granite benchtops, beige splashback and porcelain splashback.
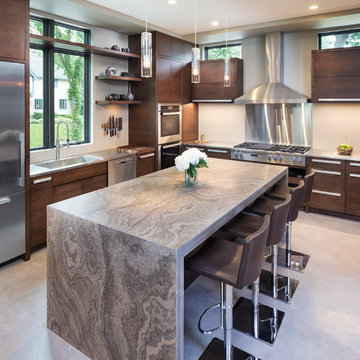
Builder: John Kraemer & Sons | Photography: Landmark Photography
Mid-sized modern kitchen in Minneapolis with flat-panel cabinets, limestone benchtops, beige splashback, stainless steel appliances, concrete floors, with island and dark wood cabinets.
Mid-sized modern kitchen in Minneapolis with flat-panel cabinets, limestone benchtops, beige splashback, stainless steel appliances, concrete floors, with island and dark wood cabinets.
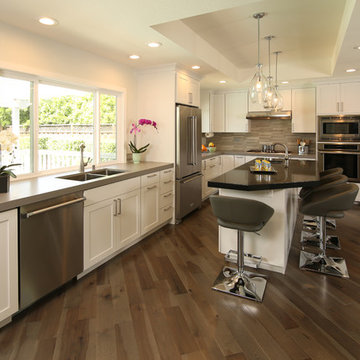
Contemporary Kitchen Remodel featuring DeWils cabinetry in Maple with Just White finish and Kennewick door style, sleek concrete quartz countertop, jet black quartz countertop, hickory ember hardwood flooring, recessed ceiling detail | Photo: CAGE Design Build
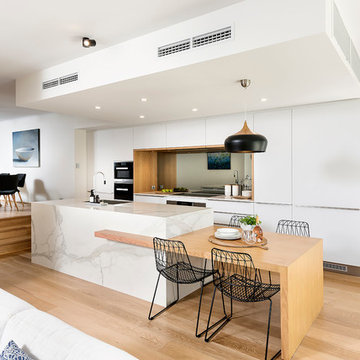
Joel Barbitta D-Max Photography
Photo of a large scandinavian single-wall open plan kitchen in Perth with flat-panel cabinets, white cabinets, mirror splashback, black appliances, light hardwood floors, with island, a double-bowl sink, tile benchtops, metallic splashback, brown floor and white benchtop.
Photo of a large scandinavian single-wall open plan kitchen in Perth with flat-panel cabinets, white cabinets, mirror splashback, black appliances, light hardwood floors, with island, a double-bowl sink, tile benchtops, metallic splashback, brown floor and white benchtop.
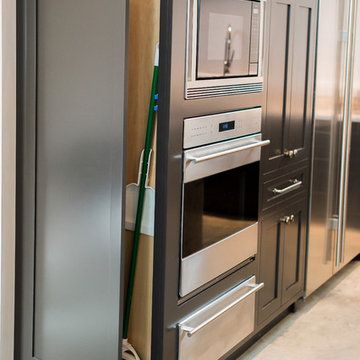
Photography by Paige Kilgore
Inspiration for a large beach style u-shaped open plan kitchen in Minneapolis with an undermount sink, shaker cabinets, grey cabinets, quartz benchtops, beige splashback, stone tile splashback, stainless steel appliances, concrete floors and with island.
Inspiration for a large beach style u-shaped open plan kitchen in Minneapolis with an undermount sink, shaker cabinets, grey cabinets, quartz benchtops, beige splashback, stone tile splashback, stainless steel appliances, concrete floors and with island.
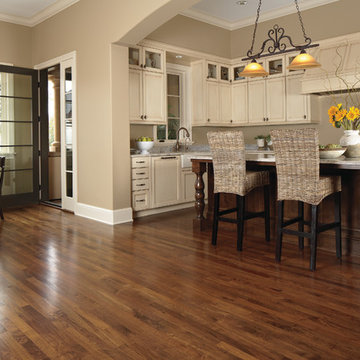
INVINCIBLE™ H20 LUXURY VINYL PLANK from Carpet One Floor & Home is a breakthrough in flooring, giving you waterproof protection, outstanding durability, and high-end handcrafted designer looks.
We love how the wicker material in the bar stools ties together the light color of the cabinetry with the deeper warm color of the hardwood flooring.
Kitchen with Beige Splashback and Metallic Splashback Design Ideas
3