Kitchen with Beige Splashback and Stone Slab Splashback Design Ideas
Refine by:
Budget
Sort by:Popular Today
81 - 100 of 5,854 photos
Item 1 of 3
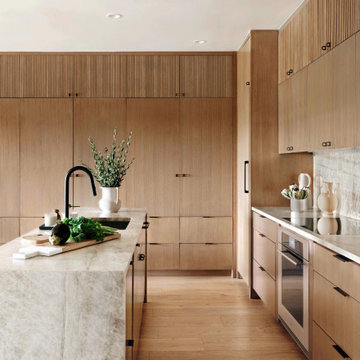
Photo of a large modern l-shaped eat-in kitchen in New York with an undermount sink, flat-panel cabinets, medium wood cabinets, quartzite benchtops, beige splashback, stone slab splashback, stainless steel appliances, light hardwood floors, with island, beige floor and beige benchtop.
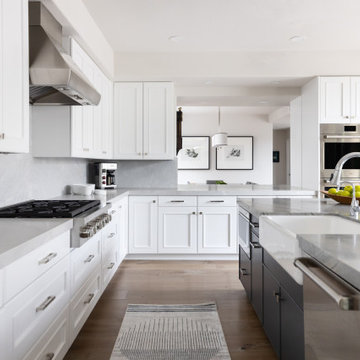
Slate and white combine with warm wood floors to create an inviting and bright kitchen.
Large transitional eat-in kitchen in Phoenix with a farmhouse sink, recessed-panel cabinets, white cabinets, quartzite benchtops, beige splashback, stone slab splashback, panelled appliances, medium hardwood floors, with island, brown floor and grey benchtop.
Large transitional eat-in kitchen in Phoenix with a farmhouse sink, recessed-panel cabinets, white cabinets, quartzite benchtops, beige splashback, stone slab splashback, panelled appliances, medium hardwood floors, with island, brown floor and grey benchtop.
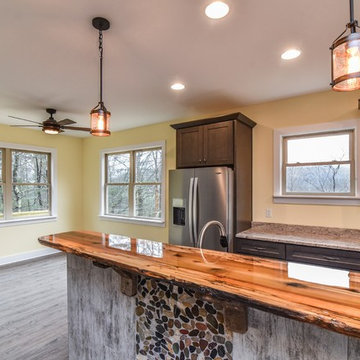
This is an example of a mid-sized arts and crafts l-shaped open plan kitchen in Other with an undermount sink, shaker cabinets, dark wood cabinets, quartzite benchtops, beige splashback, stone slab splashback, stainless steel appliances, light hardwood floors, with island, brown floor and beige benchtop.
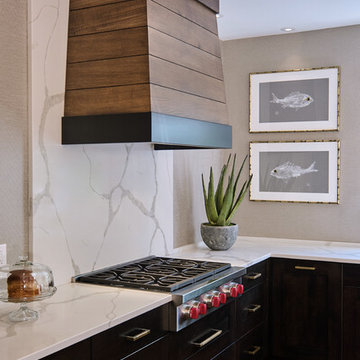
A family with 4 children, elementary to high school, remodel their home to accommodate their lifestyle. The project included the addition of 2 bedrooms and 2 bathrooms and the renovation of the kitchen, 2 1/2 baths, family room and mudroom. The kitchen includes quartz counter tops, custom cabinets, and Wolf Induction cook top and built in oven.
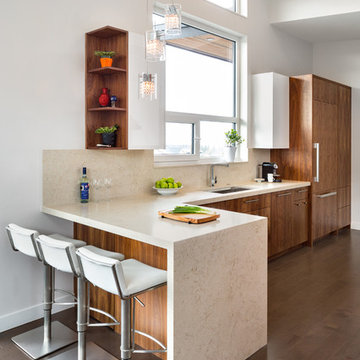
his modern new build located in the heart of Burnaby received an entire millwork and countertop package of the utmost quality. The kitchen features book matched walnut, paired with white upper cabinets to add a touch of light in the kitchen. Miele appliances surround the cabinetry.
The home’s front entrance has matching built in walnut book matched cabinetry that ties the kitchen in with the front entrance. Walnut built-in cabinetry in the basement showcase nicely as open sightlines in the basement and main floor allow for the matching cabinetry to been seen through the open staircase.
Fun red and white high gloss acrylics pop in the modern, yet functional laundry room. This home is truly a work of art!
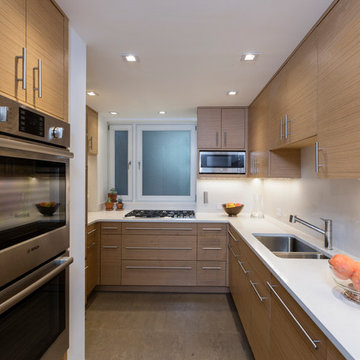
Inspiration for a mid-sized contemporary u-shaped kitchen in New York with an undermount sink, flat-panel cabinets, light wood cabinets, stainless steel appliances, no island, solid surface benchtops, beige splashback, stone slab splashback and light hardwood floors.
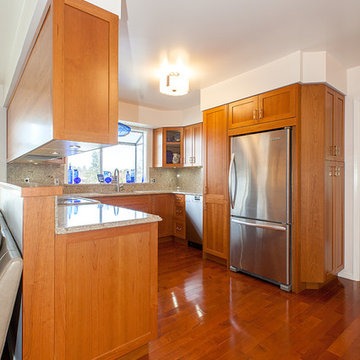
Jennifer
Mid-sized traditional u-shaped open plan kitchen in Vancouver with an undermount sink, shaker cabinets, medium wood cabinets, quartz benchtops, beige splashback, stone slab splashback, stainless steel appliances, medium hardwood floors, a peninsula and brown floor.
Mid-sized traditional u-shaped open plan kitchen in Vancouver with an undermount sink, shaker cabinets, medium wood cabinets, quartz benchtops, beige splashback, stone slab splashback, stainless steel appliances, medium hardwood floors, a peninsula and brown floor.
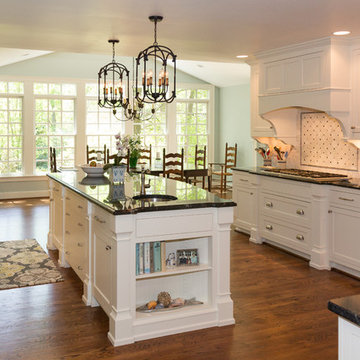
This beautiful white kitchen features cabinets and an island made in white with recessed panels and a mahogany hutch. Floor to ceiling molding, glass cabinets, and open shelves give this Southern kitchen character.
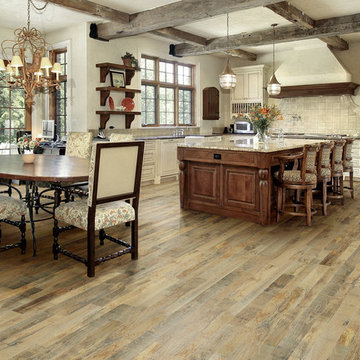
Rustic modern country kitchen with Organic, Noni Soild wood floors.
Organic Noni hardwood flooring in a kitchen and dining room by Hallmark Floors.
Historic wood floors of timeless beauty. Welcome to our journey down a road to a simpler, more holistic approach to wood flooring. A blending of natural, vintage materials into contemporary living environments complements the latest design trends.
Phot oby Hallmark Floors
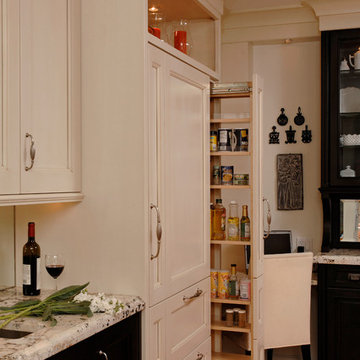
Georgetown, Washington - Traditional - Galley Kitchen Designed by #JenniferGilmer.
http://www.gilmerkitchens.com/
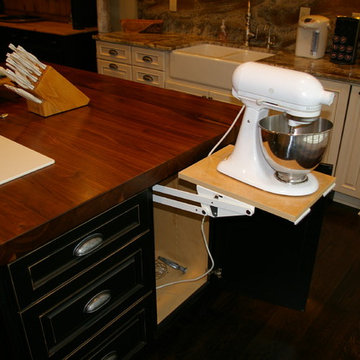
Dura Supreme Cabinetry
Highland Design Gallery-Todd Swarts
Inspiration for a large traditional galley eat-in kitchen in Atlanta with a farmhouse sink, raised-panel cabinets, medium wood cabinets, granite benchtops, stone slab splashback, stainless steel appliances, beige splashback, dark hardwood floors and multiple islands.
Inspiration for a large traditional galley eat-in kitchen in Atlanta with a farmhouse sink, raised-panel cabinets, medium wood cabinets, granite benchtops, stone slab splashback, stainless steel appliances, beige splashback, dark hardwood floors and multiple islands.
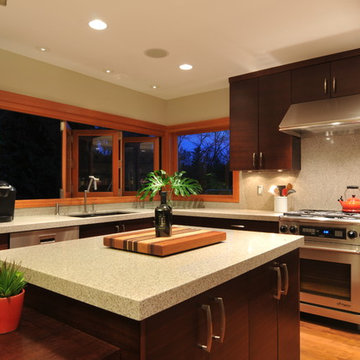
CCI Renovations/High Design Studio
Large contemporary l-shaped open plan kitchen in Vancouver with an undermount sink, flat-panel cabinets, dark wood cabinets, stainless steel appliances, solid surface benchtops, beige splashback, stone slab splashback, medium hardwood floors, with island and brown floor.
Large contemporary l-shaped open plan kitchen in Vancouver with an undermount sink, flat-panel cabinets, dark wood cabinets, stainless steel appliances, solid surface benchtops, beige splashback, stone slab splashback, medium hardwood floors, with island and brown floor.
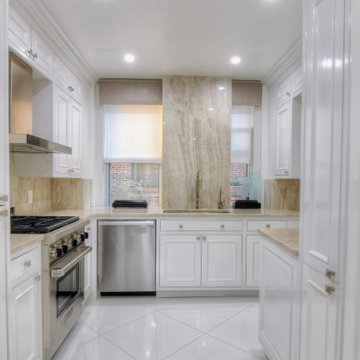
Julie Brimberg Photography
Large modern u-shaped eat-in kitchen in New York with an undermount sink, raised-panel cabinets, white cabinets, quartzite benchtops, beige splashback, stone slab splashback, stainless steel appliances, porcelain floors, white floor and beige benchtop.
Large modern u-shaped eat-in kitchen in New York with an undermount sink, raised-panel cabinets, white cabinets, quartzite benchtops, beige splashback, stone slab splashback, stainless steel appliances, porcelain floors, white floor and beige benchtop.
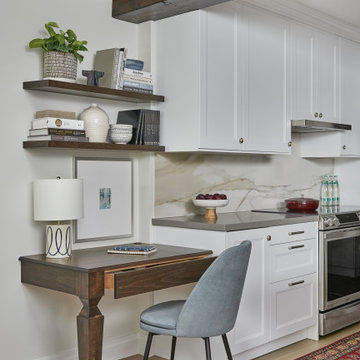
We ended the kitchen with a mini desk area which our client uses to look up recipes or to quickly check emails while cooking. Just like any great desk a pencil drawer was a must! Discretely tucked under the work surface, it keeps pens and notepads out of sight and organized.
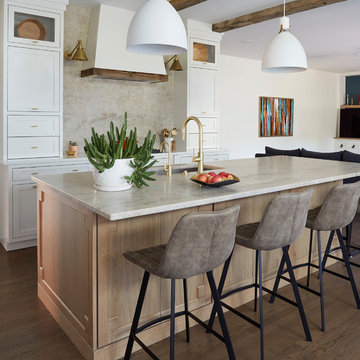
Design ideas for a transitional galley open plan kitchen in Chicago with an undermount sink, shaker cabinets, white cabinets, beige splashback, stone slab splashback, dark hardwood floors, with island, brown floor and white benchtop.
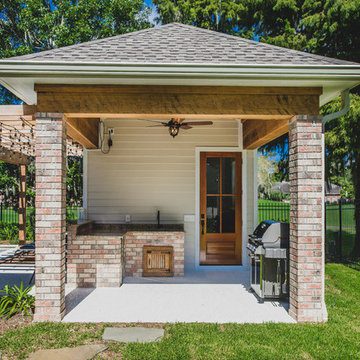
LazyEye Photography
Small traditional l-shaped eat-in kitchen in New Orleans with an undermount sink, louvered cabinets, medium wood cabinets, granite benchtops, beige splashback, stone slab splashback, stainless steel appliances, concrete floors and with island.
Small traditional l-shaped eat-in kitchen in New Orleans with an undermount sink, louvered cabinets, medium wood cabinets, granite benchtops, beige splashback, stone slab splashback, stainless steel appliances, concrete floors and with island.
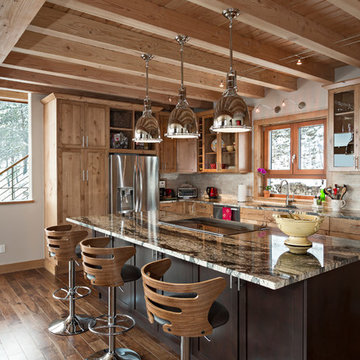
Dane Cronin Photography
Mid-sized country l-shaped eat-in kitchen in Denver with an undermount sink, shaker cabinets, light wood cabinets, granite benchtops, beige splashback, stone slab splashback, stainless steel appliances, medium hardwood floors, with island, brown floor and multi-coloured benchtop.
Mid-sized country l-shaped eat-in kitchen in Denver with an undermount sink, shaker cabinets, light wood cabinets, granite benchtops, beige splashback, stone slab splashback, stainless steel appliances, medium hardwood floors, with island, brown floor and multi-coloured benchtop.
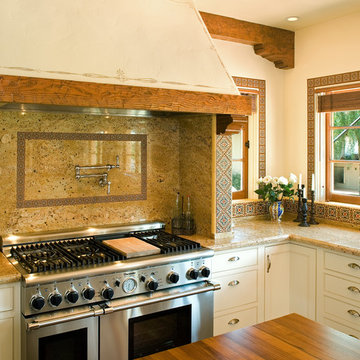
we decided to imbed tiles into the drywall; used small crown to finish off the top of the cabinets while calling attention to the detail of beams and corbels : Margaret Dean
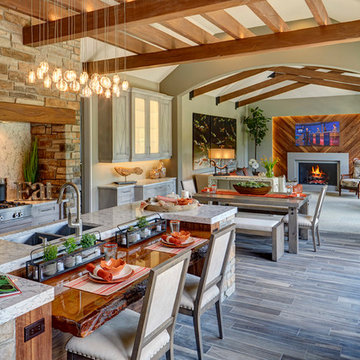
Quintessential Home For Luxe Living
Spire partnered up with Moceri and built the Villa Cortile, one of the homes in the Pinnacle subdivision in Oakland Township, MI. The home features a grand circular dining room that leads to a cozy library/wine room at one end and a bar and two pantries at the other. It includes two French balconies that overlook the pool. A master suite wing with a separate sitting room warmed by a two-way fireplace, which is centered on the floating tub in the spa bath. It also includes a lower level that opens directly to the swimming pool and hot tub.
This home was featured in the Ultimate Homearama in 2014. An event that provide visitors with the ultimate in luxury home living, design trends and ideas that are attainable in their own home.
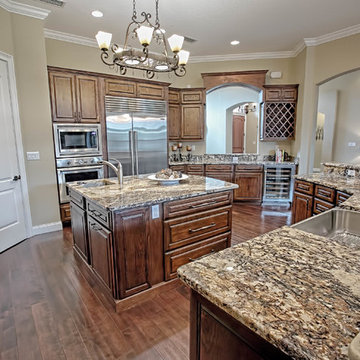
Mid-sized traditional galley open plan kitchen in Orlando with a farmhouse sink, raised-panel cabinets, dark wood cabinets, granite benchtops, beige splashback, stone slab splashback, stainless steel appliances, dark hardwood floors and multiple islands.
Kitchen with Beige Splashback and Stone Slab Splashback Design Ideas
5