Kitchen with Beige Splashback and Stone Slab Splashback Design Ideas
Refine by:
Budget
Sort by:Popular Today
121 - 140 of 5,854 photos
Item 1 of 3
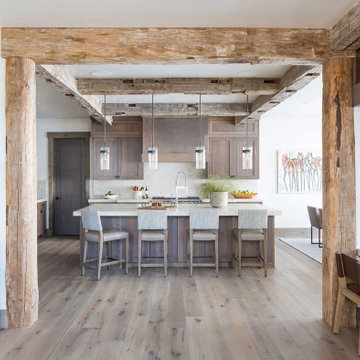
Photo of a country l-shaped open plan kitchen in Jackson with quartzite benchtops, beige splashback, stone slab splashback, light hardwood floors, with island and beige benchtop.
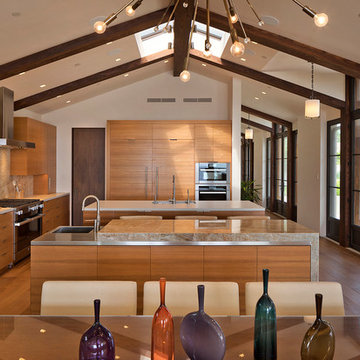
Realtor: Casey Lesher, Contractor: Robert McCarthy, Interior Designer: White Design
Inspiration for a large contemporary l-shaped eat-in kitchen in Los Angeles with flat-panel cabinets, multiple islands, medium wood cabinets, beige splashback, stone slab splashback, stainless steel appliances, medium hardwood floors, an integrated sink, stainless steel benchtops, beige benchtop and brown floor.
Inspiration for a large contemporary l-shaped eat-in kitchen in Los Angeles with flat-panel cabinets, multiple islands, medium wood cabinets, beige splashback, stone slab splashback, stainless steel appliances, medium hardwood floors, an integrated sink, stainless steel benchtops, beige benchtop and brown floor.
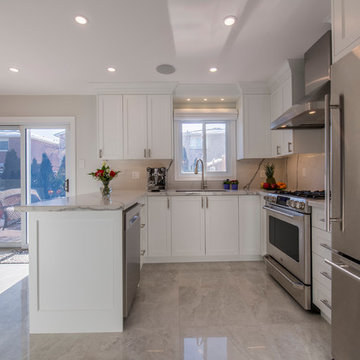
Design ideas for a small transitional u-shaped eat-in kitchen in Toronto with beige floor, stainless steel appliances, an undermount sink, shaker cabinets, white cabinets, quartzite benchtops, beige splashback, stone slab splashback and a peninsula.
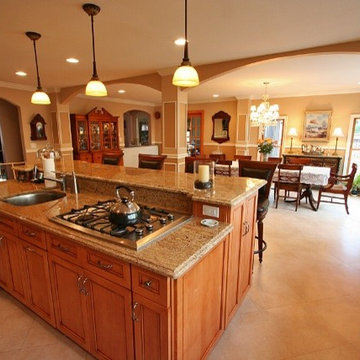
Inspiration for a mid-sized traditional l-shaped eat-in kitchen in Other with an undermount sink, recessed-panel cabinets, light wood cabinets, granite benchtops, beige splashback, stone slab splashback, stainless steel appliances, ceramic floors, with island and beige floor.
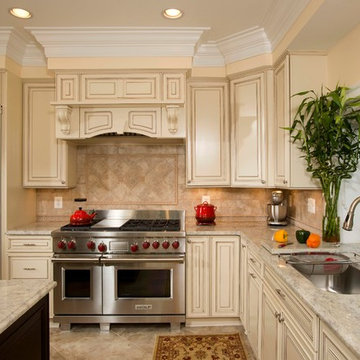
A family of five, who lives in a prestigious McLean neighborhood, was looking to renovate and upgrade their 20-year-old kitchen. Goals of the renovation were to move the cooktop out of the island, install all professional-quality appliances, achieve better traffic flow and update the appearance of the space.
The plan was to give a French country look to this kitchen, by carrying the overall soft and creamy color scheme of main floor furniture in the new kitchen. As such, the adjacent family room had to become a significant part of the remodel.
The back wall of the kitchen is now occupied by 48” professional range under a custom wood hood. A new tower style refrigerator covered in matching wood panels is placed at the end of the run, just create more work space on both sides of the stove.
The large contrasting Island in a dark chocolate finish now offers a second dishwasher, a beverage center and built in microwave. It also serves as a large buffet style counter space and accommodate up to five seats around it.
The far wall of the space used to have a bare wall with a 36” fireplace in it. The goal of this renovation was to include all the surrounding walls in the design. Now the entire wall is made of custom cabinets, including display cabinetry on the upper half. The fireplace is wrapped with a matching color mantel and equipped with a big screen TV.
Smart use of detailed crown and trim molding are highlights of this space and help bring the two rooms together, as does the porcelain tile floor. The attached family room provides a casual, comfortable space for guest to relax. And the entire space is perfect for family gatherings or entertaining.
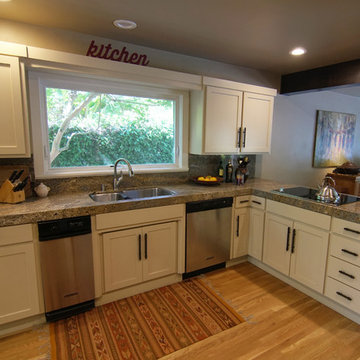
Photo of a mid-sized transitional u-shaped eat-in kitchen in Sacramento with a double-bowl sink, shaker cabinets, white cabinets, granite benchtops, beige splashback, stone slab splashback, stainless steel appliances, light hardwood floors, a peninsula, beige floor and beige benchtop.
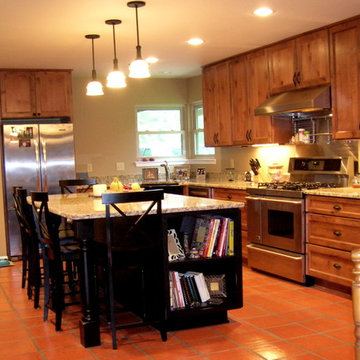
A greatly expanded kitchen with a country feel. The contrasting island with cookbook storage and translucent pantry door continue the relaxed feel of this kitchen. A commercial grade gas range with stainless backsplash completes the family friendly design.
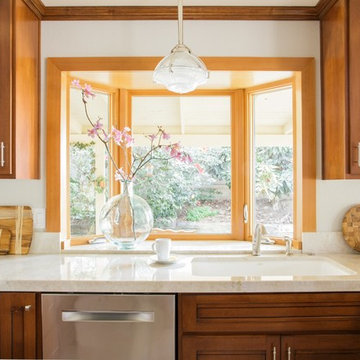
The Bay Window of this kitchen adds life, light, and space to the kitchen sink area. This offset sink with Taj Mahal Quartzite countertops and warm wood cabinetry is a family friendly and welcoming kitchen for entertaining.
Designed by Danielle Perkins @ DANIELLE Interior Design & Decor.
Photography by Taylor Abeel Photography.
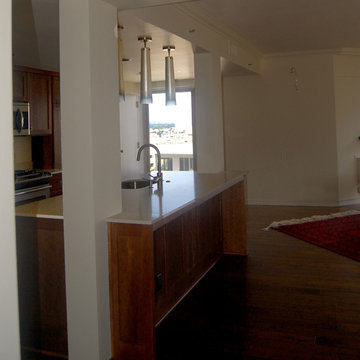
Photos by Allison Smith
Small modern galley open plan kitchen in Portland with an undermount sink, shaker cabinets, medium wood cabinets, quartzite benchtops, beige splashback, stone slab splashback, stainless steel appliances, dark hardwood floors and with island.
Small modern galley open plan kitchen in Portland with an undermount sink, shaker cabinets, medium wood cabinets, quartzite benchtops, beige splashback, stone slab splashback, stainless steel appliances, dark hardwood floors and with island.
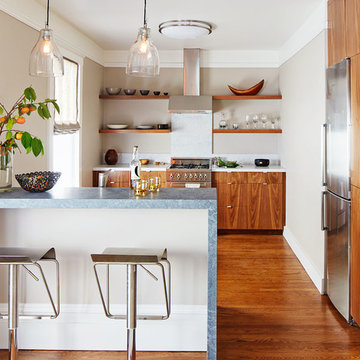
Design ideas for a small modern galley open plan kitchen in San Francisco with a drop-in sink, flat-panel cabinets, medium wood cabinets, marble benchtops, beige splashback, stone slab splashback and medium hardwood floors.
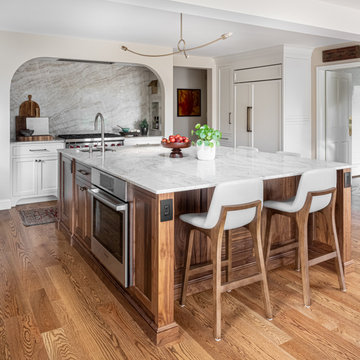
Large transitional l-shaped eat-in kitchen in Philadelphia with an undermount sink, shaker cabinets, white cabinets, quartzite benchtops, beige splashback, stone slab splashback, panelled appliances, medium hardwood floors, with island, brown floor and beige benchtop.
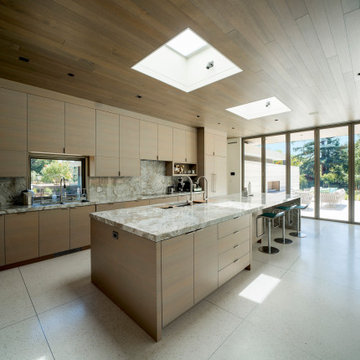
Inspiration for a large contemporary l-shaped kitchen in San Francisco with an undermount sink, flat-panel cabinets, granite benchtops, stone slab splashback, stainless steel appliances, terrazzo floors, with island, beige floor, light wood cabinets, beige splashback and beige benchtop.
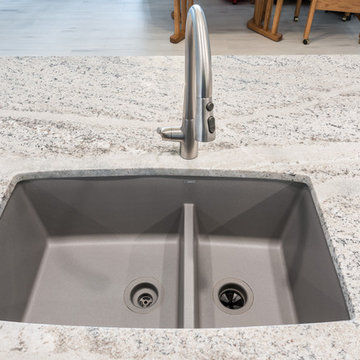
Countertop: Granite in Mont Bleu
Inspiration for a large transitional l-shaped eat-in kitchen in Orlando with an undermount sink, blue cabinets, granite benchtops, beige splashback, stone slab splashback, stainless steel appliances, porcelain floors, a peninsula, white floor and beige benchtop.
Inspiration for a large transitional l-shaped eat-in kitchen in Orlando with an undermount sink, blue cabinets, granite benchtops, beige splashback, stone slab splashback, stainless steel appliances, porcelain floors, a peninsula, white floor and beige benchtop.
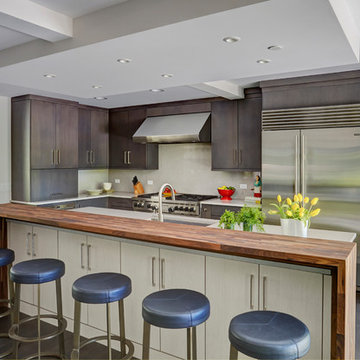
Brookhaven I Vista in horizontal rift cut veneer in champagne finish. Cabinet door pulls by Richelieu (7-7/8") in nickel.
Island features 1-3/8" black walnut butcher block with waterfall edge.
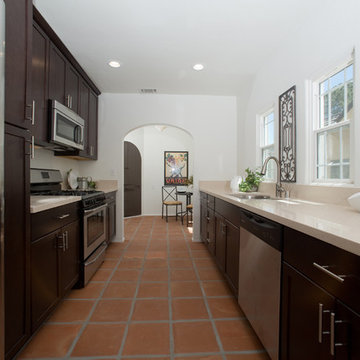
Mid-sized galley eat-in kitchen in San Diego with an undermount sink, shaker cabinets, dark wood cabinets, quartz benchtops, beige splashback, stone slab splashback, stainless steel appliances, terra-cotta floors and no island.
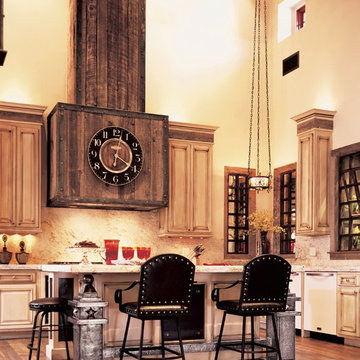
Design ideas for a large l-shaped eat-in kitchen in Phoenix with raised-panel cabinets, distressed cabinets, solid surface benchtops, beige splashback, stone slab splashback, white appliances, medium hardwood floors and with island.
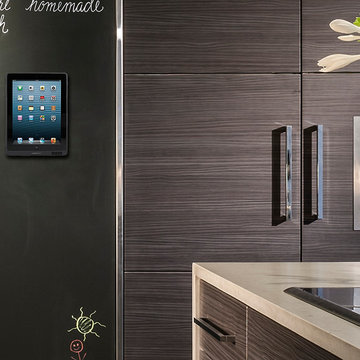
The vignette within Barrett Technology’s Design Center is one of its kind in the industry. Built to inspire and inform, this kitchen showcases today’s most innovative solutions in real world settings. All the technology (video, audio, lighting, security and HVAC) is controlled through a single app on the iPad. Even the motorized window shades, task & accent lighting are controlled via the Lutron Lighting Control System. It allows for lighting scene selection at the touch of a single button – including a “Cook” scene which when pressed will activate the lighting to an optimal 100% over the kitchen sink & island areas and will also drop the motorized spice rack from behind the wall cabinet.
Project specs: Thermador appliances, Caesarstone countertops in honed Pebble. Single app control system by Savant.
Photographer - Bruce Van Inwegen
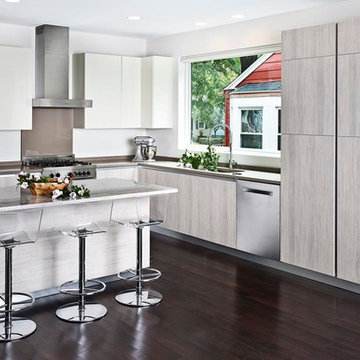
This warm contemporary kitchen is set in a home with an open layout. Kitchen, den and dining room are all a part of the grand space (not all is visible in the photograph). The Scavolini cabinets are a combination of khaki textured melamine and porcelain glossy lacquer. The aluminum channel replaces the handles to maintain a sleek look on the slab doors. Stainless steel appliances are easy to clean, and perfect for this family that likes to cook. The stainless steel toe kick brings it all together. The island has Scavolini khaki melamine back panels for a beautiful presentation. The white natural quartzite has enough hang over to sit three stools comfortably. The waterfall edge over the cabinets is a current trend, and adds a lovely touch of stone. Dark hard wood floors warm up the space and bring the whole 1st floor together.
Photographer Martin Vecchio.
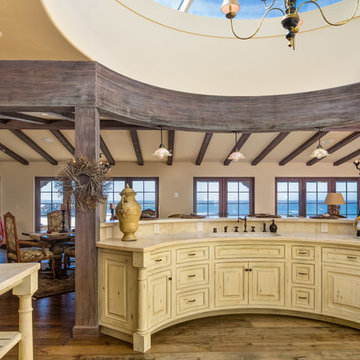
This is an example of an expansive mediterranean open plan kitchen in Other with an undermount sink, raised-panel cabinets, limestone benchtops, beige splashback, stone slab splashback, medium hardwood floors and light wood cabinets.
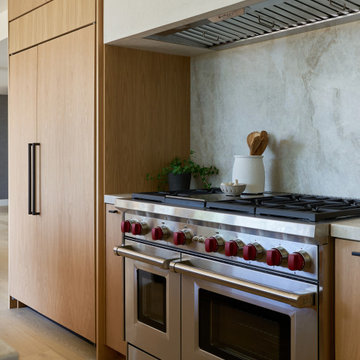
Large contemporary u-shaped open plan kitchen in Orange County with flat-panel cabinets, light wood cabinets, quartzite benchtops, beige splashback, stone slab splashback, stainless steel appliances, light hardwood floors, with island, beige floor and beige benchtop.
Kitchen with Beige Splashback and Stone Slab Splashback Design Ideas
7