Kitchen with Beige Splashback and Timber Design Ideas
Refine by:
Budget
Sort by:Popular Today
1 - 20 of 102 photos
Item 1 of 3
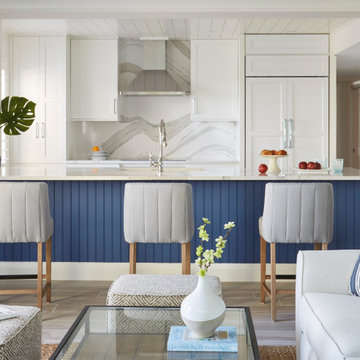
This Condo was in sad shape. The clients bought and knew it was going to need a over hall. We opened the kitchen to the living, dining, and lanai. Removed doors that were not needed in the hall to give the space a more open feeling as you move though the condo. The bathroom were gutted and re - invented to storage galore. All the while keeping in the coastal style the clients desired. Navy was the accent color we used throughout the condo. This new look is the clients to a tee.

This is an example of a contemporary single-wall open plan kitchen in Novosibirsk with an undermount sink, flat-panel cabinets, white cabinets, beige splashback, light hardwood floors, a peninsula, beige floor, beige benchtop, timber, solid surface benchtops and black appliances.

From the reclaimed brick flooring to the butcher block countertop on the island, this remodeled kitchen has everything a farmhouse desires. The range wall was the main focal point in this updated kitchen design. Hand-painted Tabarka terra-cotta tile creates a patterned wall that contrasts the white walls and beige cabinetry. Copper wall sconces and a custom painted vent hood complete the look, connecting to the black granite countertop on the perimeter cabinets and the oil rubbed bronze hardware. To finish out the farmhouse look, a shiplapped ceiling was installed.
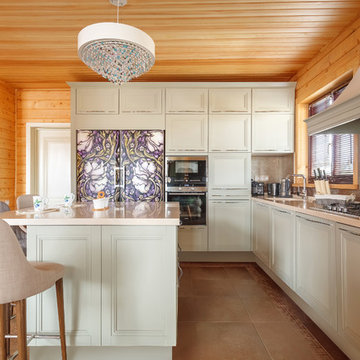
Авторпроекта Шикина Ирина
Фото Данилкин Алексей
This is an example of an eclectic l-shaped eat-in kitchen in Moscow with recessed-panel cabinets, beige splashback, ceramic splashback, stainless steel appliances, porcelain floors, with island, brown floor and timber.
This is an example of an eclectic l-shaped eat-in kitchen in Moscow with recessed-panel cabinets, beige splashback, ceramic splashback, stainless steel appliances, porcelain floors, with island, brown floor and timber.

キッチンカウンター、ワークテーブルの天板は人造大理石、カウンター腰板、吊戸棚はシナ合板でトーンを合わせてデザインしています。壁と天井は左官材で窓からの自然光を柔らかく室内に拡散させます。
Design ideas for a small scandinavian l-shaped eat-in kitchen in Tokyo with an integrated sink, beaded inset cabinets, beige cabinets, solid surface benchtops, beige splashback, timber splashback, white appliances, medium hardwood floors, with island, beige floor, beige benchtop and timber.
Design ideas for a small scandinavian l-shaped eat-in kitchen in Tokyo with an integrated sink, beaded inset cabinets, beige cabinets, solid surface benchtops, beige splashback, timber splashback, white appliances, medium hardwood floors, with island, beige floor, beige benchtop and timber.

Pool House Kitchen
Photo of a mid-sized contemporary single-wall open plan kitchen in Chicago with an undermount sink, grey cabinets, quartz benchtops, beige splashback, shiplap splashback, black appliances, cement tiles, grey floor, white benchtop and timber.
Photo of a mid-sized contemporary single-wall open plan kitchen in Chicago with an undermount sink, grey cabinets, quartz benchtops, beige splashback, shiplap splashback, black appliances, cement tiles, grey floor, white benchtop and timber.
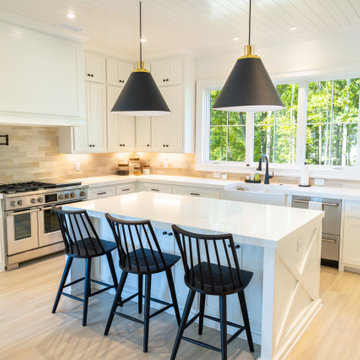
The Kitchen
Inspiration for a large country l-shaped open plan kitchen in Atlanta with light hardwood floors, beige floor, timber, a farmhouse sink, shaker cabinets, white cabinets, quartzite benchtops, beige splashback, ceramic splashback, stainless steel appliances, with island and white benchtop.
Inspiration for a large country l-shaped open plan kitchen in Atlanta with light hardwood floors, beige floor, timber, a farmhouse sink, shaker cabinets, white cabinets, quartzite benchtops, beige splashback, ceramic splashback, stainless steel appliances, with island and white benchtop.
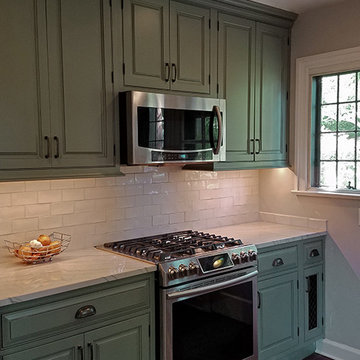
Large country single-wall kitchen pantry in New York with beaded inset cabinets, green cabinets, stainless steel appliances, medium hardwood floors, beige splashback, porcelain splashback, brown floor, beige benchtop, a drop-in sink, quartz benchtops, no island and timber.
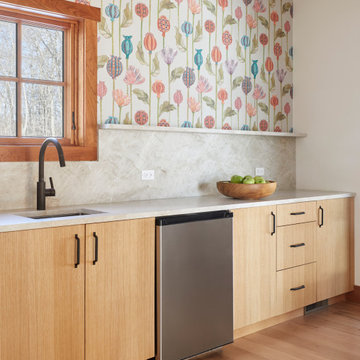
Photo of an expansive arts and crafts single-wall kitchen pantry in New York with a single-bowl sink, flat-panel cabinets, light wood cabinets, onyx benchtops, beige splashback, stone slab splashback, stainless steel appliances, medium hardwood floors, brown floor, beige benchtop and timber.
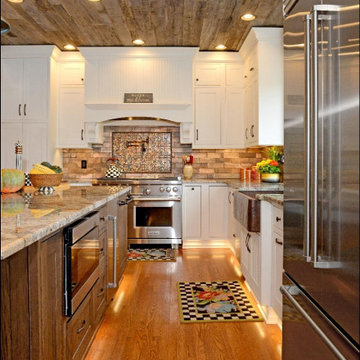
Stunning Inde Kitchen
This is an example of a large transitional l-shaped separate kitchen in New York with a farmhouse sink, white cabinets, granite benchtops, beige splashback, brick splashback, stainless steel appliances, laminate floors, with island, brown floor, multi-coloured benchtop and timber.
This is an example of a large transitional l-shaped separate kitchen in New York with a farmhouse sink, white cabinets, granite benchtops, beige splashback, brick splashback, stainless steel appliances, laminate floors, with island, brown floor, multi-coloured benchtop and timber.
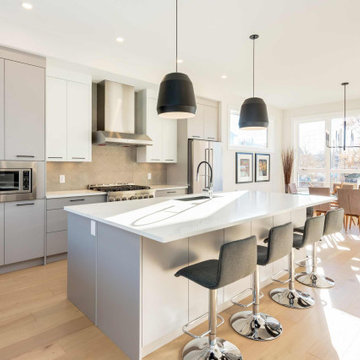
This kitchen is a triple threat, bright, clean and modern! This beautiful kitchen is comprised of Cement Grey slab cabinets with a hint of Chantilly Lace to frame the gas range stove. This truly is exquisite design and quality craftsmanship combined!
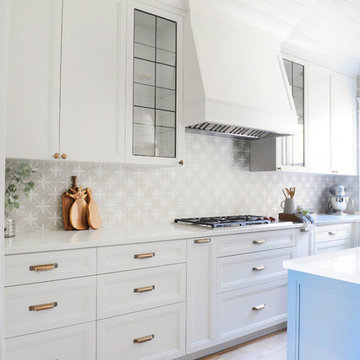
A pop of blue was used for the island as well as a patterned back splash to give some visual interest. Glass cabinets flank the built in hood fan providing the perfect place to display cherished treasures.
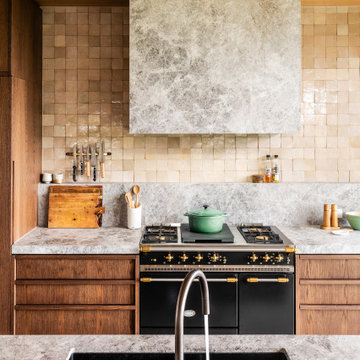
A contemporary holiday home located on Victoria's Mornington Peninsula featuring rammed earth walls, timber lined ceilings and flagstone floors. This home incorporates strong, natural elements and the joinery throughout features custom, stained oak timber cabinetry and natural limestone benchtops. With a nod to the mid century modern era and a balance of natural, warm elements this home displays a uniquely Australian design style. This home is a cocoon like sanctuary for rejuvenation and relaxation with all the modern conveniences one could wish for thoughtfully integrated.
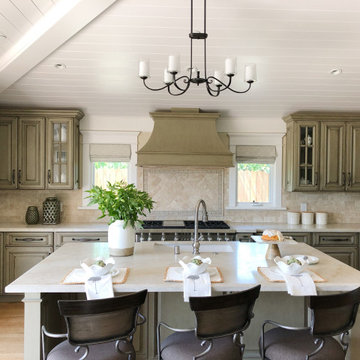
Design ideas for a traditional u-shaped kitchen in Santa Barbara with an undermount sink, raised-panel cabinets, green cabinets, beige splashback, stainless steel appliances, medium hardwood floors, with island, blue floor, beige benchtop, timber and vaulted.
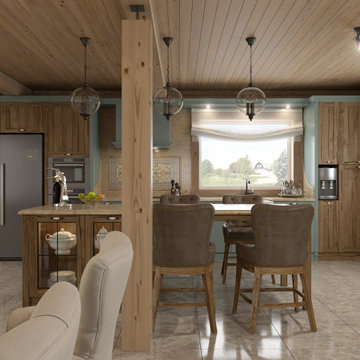
Кухонный остров здесь — самый эпицентр готовки. И, кроме того, удобен для быстрых завтраков и утренней чашки кофе, а также дружеских бесед за вечерним коктейлем, к чему обустроен рядом домашний бар со всем необходимым для наслаждения любимыми напитками. Он идеально вписывается в пространство,зонируя помещение на «готовочную» и столовую части.
Создаёт правильный рабочий треугольник, позволяет поместить все функции в шаговой доступности, чтобы существенно сэкономить время на приготовление пищи. Кроме того, это дополнительное место для хранения кухонной утвари.
В более просторных помещениях используется как место для завтраков и быстрых перекусов, чтобы не преодолевать большие расстояния от зоны готовки до столовой.
✔ Появляется возможность одновременно готовить и общаться с домочадцами или гостями.
✔ Остров может стать акцентным и центровым элементом, который создаст весь образ кухни.
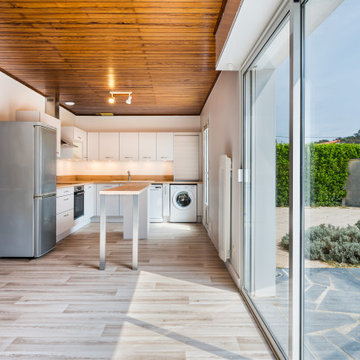
Mid-sized contemporary l-shaped open plan kitchen in Bordeaux with an undermount sink, beaded inset cabinets, white cabinets, laminate benchtops, beige splashback, timber splashback, panelled appliances, light hardwood floors, with island, beige floor, beige benchtop and timber.
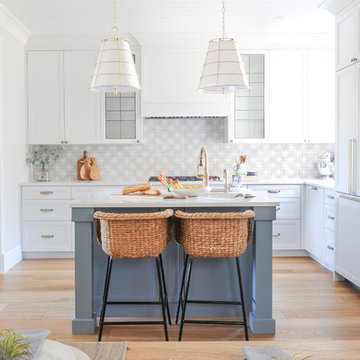
A pop of blue was used for the island as well as a patterned back splash to give some visual interest to this classic white kitchen. Gold accents throughout pull the warmth of the hardwood floor below.
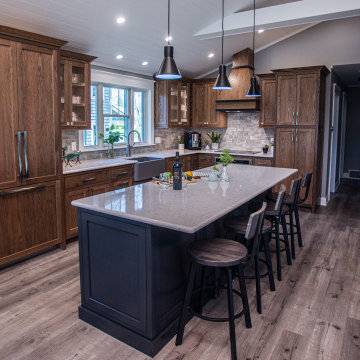
Aged Red Oak cabinets accented by a gray island.
Mid-sized traditional l-shaped open plan kitchen in Milwaukee with an undermount sink, recessed-panel cabinets, grey cabinets, quartz benchtops, beige splashback, porcelain splashback, panelled appliances, vinyl floors, with island, grey floor, white benchtop and timber.
Mid-sized traditional l-shaped open plan kitchen in Milwaukee with an undermount sink, recessed-panel cabinets, grey cabinets, quartz benchtops, beige splashback, porcelain splashback, panelled appliances, vinyl floors, with island, grey floor, white benchtop and timber.
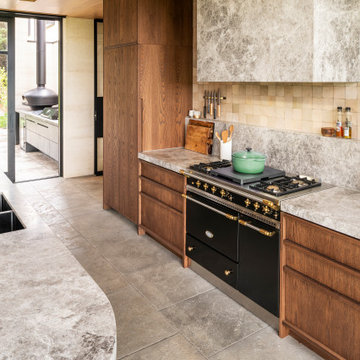
A contemporary holiday home located on Victoria's Mornington Peninsula featuring rammed earth walls, timber lined ceilings and flagstone floors. This home incorporates strong, natural elements and the joinery throughout features custom, stained oak timber cabinetry and natural limestone benchtops. With a nod to the mid century modern era and a balance of natural, warm elements this home displays a uniquely Australian design style. This home is a cocoon like sanctuary for rejuvenation and relaxation with all the modern conveniences one could wish for thoughtfully integrated.
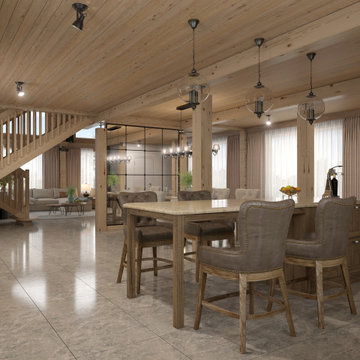
Mid-sized single-wall eat-in kitchen in Saint Petersburg with a farmhouse sink, medium wood cabinets, quartz benchtops, beige splashback, mosaic tile splashback, stainless steel appliances, porcelain floors, with island, grey floor, beige benchtop and timber.
Kitchen with Beige Splashback and Timber Design Ideas
1