Kitchen with Beige Splashback and Timber Design Ideas
Refine by:
Budget
Sort by:Popular Today
81 - 100 of 102 photos
Item 1 of 3
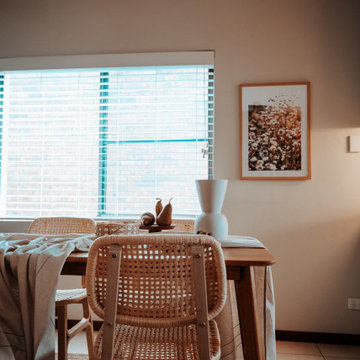
This is an example of a large mediterranean u-shaped eat-in kitchen in Sydney with a double-bowl sink, beaded inset cabinets, beige cabinets, quartz benchtops, beige splashback, engineered quartz splashback, stainless steel appliances, ceramic floors, no island, beige floor, beige benchtop and timber.
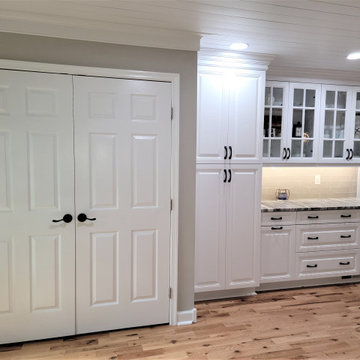
This started out as a dining room and living room and we tore down the separating wall and opening up another wall into the family room. Every part of this kitchen had great attention to detail from the shiplap ceiling to the backsplash tile taken to the ceiling above the door/window/hood. The countertop is a gorgeous quartzite with a honed leather texture and the cabinets are all wood raised panel. We included some glass panels in the wall cabinets over the buffet area, made a functional island that incorporates a built in microwave, storage, and seating. We put in LED recessed lighting, pendant lights over the island, and under cabinet lighting. The flooring is a rustic pre-finished hardwood floor.
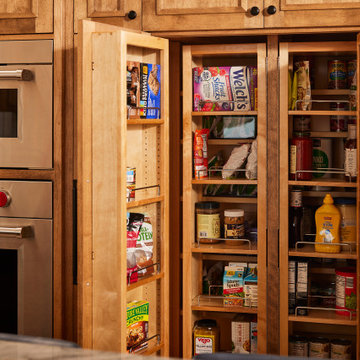
Custom-made pantry by our own cabinet shop master craftsman.
Inspiration for a large contemporary u-shaped kitchen pantry in Minneapolis with a farmhouse sink, recessed-panel cabinets, medium wood cabinets, quartzite benchtops, beige splashback, ceramic splashback, stainless steel appliances, medium hardwood floors, with island, brown floor, brown benchtop and timber.
Inspiration for a large contemporary u-shaped kitchen pantry in Minneapolis with a farmhouse sink, recessed-panel cabinets, medium wood cabinets, quartzite benchtops, beige splashback, ceramic splashback, stainless steel appliances, medium hardwood floors, with island, brown floor, brown benchtop and timber.
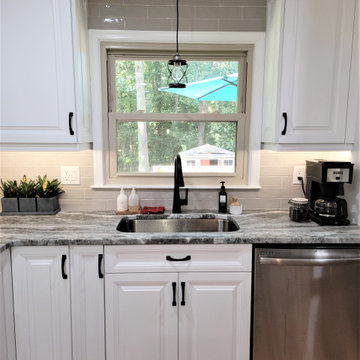
This started out as a dining room and living room and we tore down the separating wall and opening up another wall into the family room. Every part of this kitchen had great attention to detail from the shiplap ceiling to the backsplash tile taken to the ceiling above the door/window/hood. The countertop is a gorgeous quartzite with a honed leather texture and the cabinets are all wood raised panel. We included some glass panels in the wall cabinets over the buffet area, made a functional island that incorporates a built in microwave, storage, and seating. We put in LED recessed lighting, pendant lights over the island, and under cabinet lighting. The flooring is a rustic pre-finished hardwood floor.
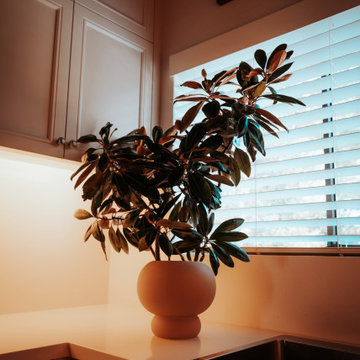
Large mediterranean u-shaped eat-in kitchen in Sydney with a double-bowl sink, beaded inset cabinets, beige cabinets, quartz benchtops, beige splashback, engineered quartz splashback, stainless steel appliances, ceramic floors, no island, beige floor, beige benchtop and timber.
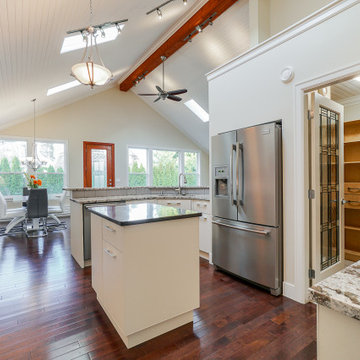
This project is special in many ways but most importantly it was designed and built for a person who is affected by MCS (multi-chemical sensitivity). She needed to replace existing cabinets because they off-gassed so much she couldn't live in the home. Now she has a beautiful, contemporary and healthy space to cook, entertain and enjoy time with her family.
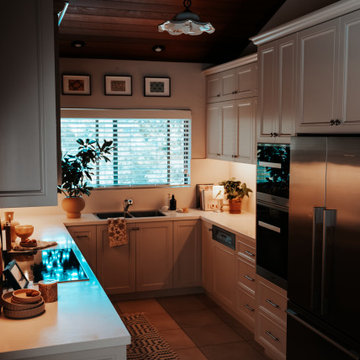
Inspiration for a large mediterranean u-shaped eat-in kitchen in Sydney with a double-bowl sink, beaded inset cabinets, beige cabinets, quartz benchtops, beige splashback, engineered quartz splashback, stainless steel appliances, ceramic floors, no island, beige floor, beige benchtop and timber.
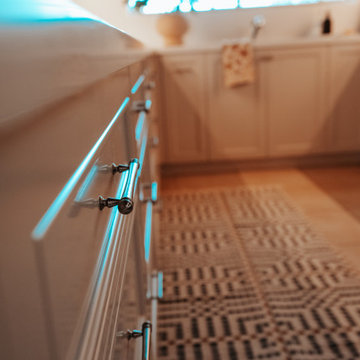
Design ideas for a large mediterranean u-shaped eat-in kitchen in Sydney with a double-bowl sink, beaded inset cabinets, beige cabinets, quartz benchtops, beige splashback, engineered quartz splashback, stainless steel appliances, ceramic floors, no island, beige floor, beige benchtop and timber.
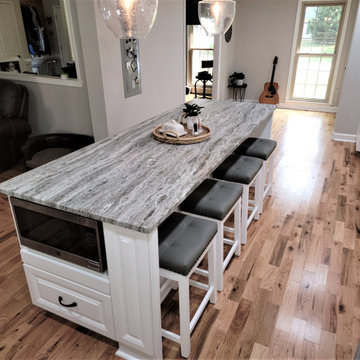
This started out as a dining room and living room and we tore down the separating wall and opening up another wall into the family room. Every part of this kitchen had great attention to detail from the shiplap ceiling to the backsplash tile taken to the ceiling above the door/window/hood. The countertop is a gorgeous quartzite with a honed leather texture and the cabinets are all wood raised panel. We included some glass panels in the wall cabinets over the buffet area, made a functional island that incorporates a built in microwave, storage, and seating. We put in LED recessed lighting, pendant lights over the island, and under cabinet lighting. The flooring is a rustic pre-finished hardwood floor.
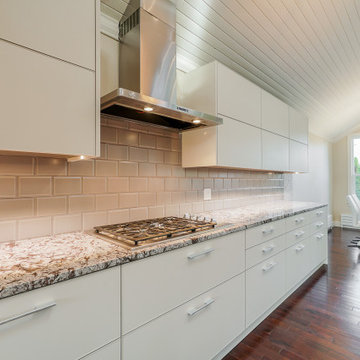
This project is special in many ways but most importantly it was designed and built for a person who is affected by MCS (multi-chemical sensitivity). She needed to replace existing cabinets because they off-gassed so much she couldn't live in the home. Now she has a beautiful, contemporary and healthy space to cook, entertain and enjoy time with her family.
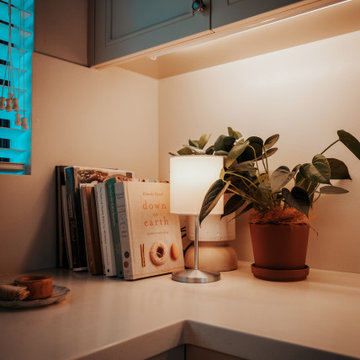
This is an example of a large mediterranean u-shaped eat-in kitchen in Sydney with a double-bowl sink, beaded inset cabinets, beige cabinets, quartz benchtops, beige splashback, engineered quartz splashback, stainless steel appliances, ceramic floors, no island, beige floor, beige benchtop and timber.
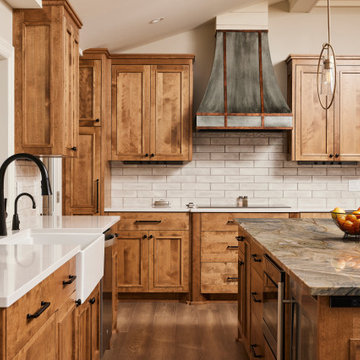
DuChateau European Oak Domenico flooring and 36" Wolf induction cooktop; Sink: Bocchi Farmhouse Apron Front Workstation; Fixtures: Kohler Graze Matte Black faucet; custom hood.
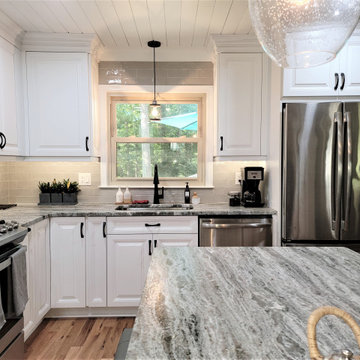
This started out as a dining room and living room and we tore down the separating wall and opening up another wall into the family room. Every part of this kitchen had great attention to detail from the shiplap ceiling to the backsplash tile taken to the ceiling above the door/window/hood. The countertop is a gorgeous quartzite with a honed leather texture and the cabinets are all wood raised panel. We included some glass panels in the wall cabinets over the buffet area, made a functional island that incorporates a built in microwave, storage, and seating. We put in LED recessed lighting, pendant lights over the island, and under cabinet lighting. The flooring is a rustic pre-finished hardwood floor.
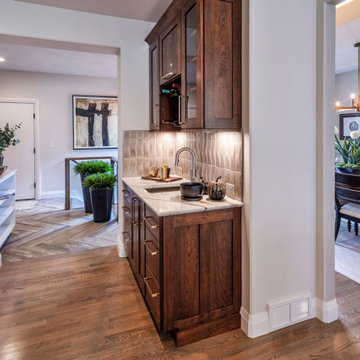
Custom Kitchen at the 2018 Syracuse Parade of Homes.
This is an example of a transitional single-wall eat-in kitchen in New York with a single-bowl sink, shaker cabinets, dark wood cabinets, beige splashback, ceramic splashback, stainless steel appliances, medium hardwood floors, with island, brown floor, white benchtop and timber.
This is an example of a transitional single-wall eat-in kitchen in New York with a single-bowl sink, shaker cabinets, dark wood cabinets, beige splashback, ceramic splashback, stainless steel appliances, medium hardwood floors, with island, brown floor, white benchtop and timber.
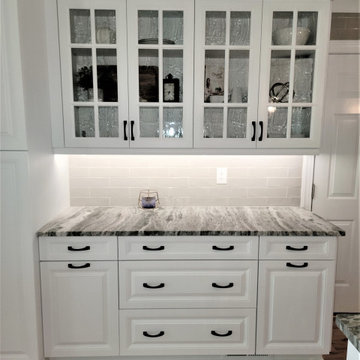
This started out as a dining room and living room and we tore down the separating wall and opening up another wall into the family room. Every part of this kitchen had great attention to detail from the shiplap ceiling to the backsplash tile taken to the ceiling above the door/window/hood. The countertop is a gorgeous quartzite with a honed leather texture and the cabinets are all wood raised panel. We included some glass panels in the wall cabinets over the buffet area, made a functional island that incorporates a built in microwave, storage, and seating. We put in LED recessed lighting, pendant lights over the island, and under cabinet lighting. The flooring is a rustic pre-finished hardwood floor.
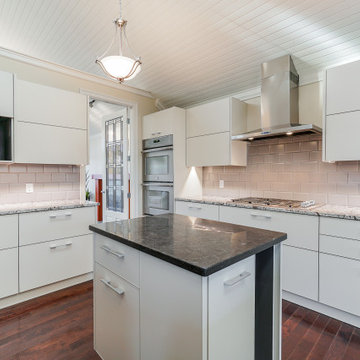
This project is special in many ways but most importantly it was designed and built for a person who is affected by MCS (multi-chemical sensitivity). She needed to replace existing cabinets because they off-gassed so much she couldn't live in the home. Now she has a beautiful, contemporary and healthy space to cook, entertain and enjoy time with her family.
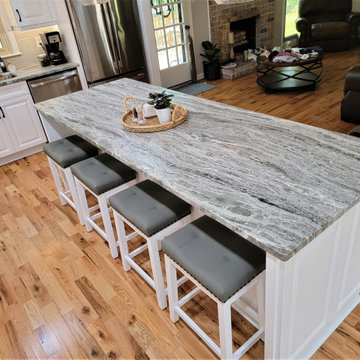
This started out as a dining room and living room and we tore down the separating wall and opening up another wall into the family room. Every part of this kitchen had great attention to detail from the shiplap ceiling to the backsplash tile taken to the ceiling above the door/window/hood. The countertop is a gorgeous quartzite with a honed leather texture and the cabinets are all wood raised panel. We included some glass panels in the wall cabinets over the buffet area, made a functional island that incorporates a built in microwave, storage, and seating. We put in LED recessed lighting, pendant lights over the island, and under cabinet lighting. The flooring is a rustic pre-finished hardwood floor.
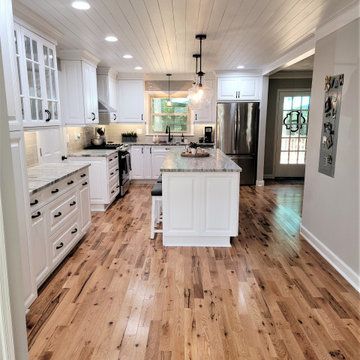
This started out as a dining room and living room and we tore down the separating wall and opening up another wall into the family room. Every part of this kitchen had great attention to detail from the shiplap ceiling to the backsplash tile taken to the ceiling above the door/window/hood. The countertop is a gorgeous quartzite with a honed leather texture and the cabinets are all wood raised panel. We included some glass panels in the wall cabinets over the buffet area, made a functional island that incorporates a built in microwave, storage, and seating. We put in LED recessed lighting, pendant lights over the island, and under cabinet lighting. The flooring is a rustic pre-finished hardwood floor.
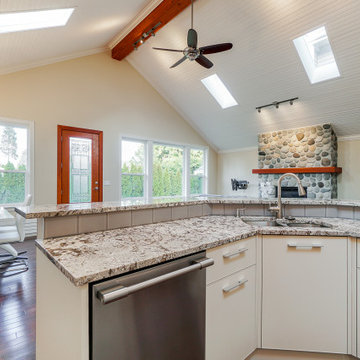
This project is special in many ways but most importantly it was designed and built for a person who is affected by MCS (multi-chemical sensitivity). She needed to replace existing cabinets because they off-gassed so much she couldn't live in the home. Now she has a beautiful, contemporary and healthy space to cook, entertain and enjoy time with her family.
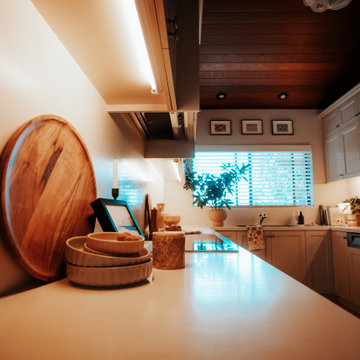
Inspiration for a large mediterranean u-shaped eat-in kitchen in Sydney with a double-bowl sink, beaded inset cabinets, beige cabinets, quartz benchtops, beige splashback, engineered quartz splashback, stainless steel appliances, ceramic floors, no island, beige floor, beige benchtop and timber.
Kitchen with Beige Splashback and Timber Design Ideas
5