Kitchen with Black Appliances and Brown Floor Design Ideas
Refine by:
Budget
Sort by:Popular Today
41 - 60 of 20,503 photos
Item 1 of 3
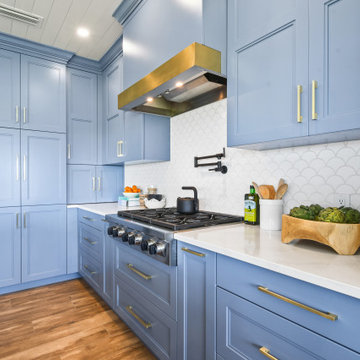
Gorgeous all blue kitchen cabinetry featuring brass and gold accents on hood, pendant lights and cabinetry hardware. The stunning intracoastal waterway views and sparkling turquoise water add more beauty to this fabulous kitchen.
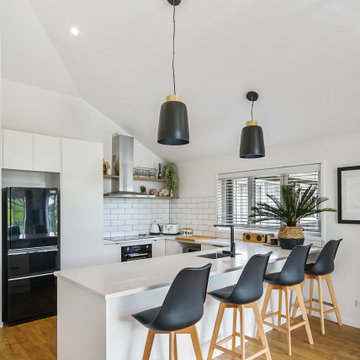
This is an example of a contemporary u-shaped kitchen in Auckland with an undermount sink, flat-panel cabinets, white cabinets, white splashback, subway tile splashback, black appliances, medium hardwood floors, a peninsula, brown floor, white benchtop and vaulted.
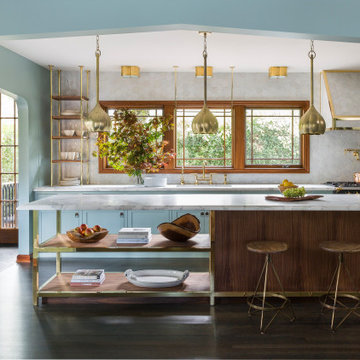
Custom designed polished bronze kitchen shelving, ladders, island and hood.
Design ideas for a mid-sized transitional l-shaped eat-in kitchen in Portland with an undermount sink, blue cabinets, marble benchtops, white splashback, black appliances, dark hardwood floors, with island, brown floor, white benchtop, stone tile splashback and shaker cabinets.
Design ideas for a mid-sized transitional l-shaped eat-in kitchen in Portland with an undermount sink, blue cabinets, marble benchtops, white splashback, black appliances, dark hardwood floors, with island, brown floor, white benchtop, stone tile splashback and shaker cabinets.

Large contemporary l-shaped eat-in kitchen in Paris with an undermount sink, flat-panel cabinets, white cabinets, granite benchtops, white splashback, marble splashback, black appliances, light hardwood floors, with island, brown floor and black benchtop.
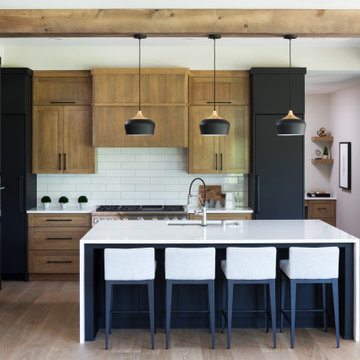
An artful blend of styles inspired by our love contemporary and modern farmhouses, while honoring tradition and simplicity.
This is an example of a transitional l-shaped eat-in kitchen in Minneapolis with a single-bowl sink, flat-panel cabinets, black cabinets, quartz benchtops, white splashback, porcelain splashback, black appliances, with island, white benchtop, medium hardwood floors and brown floor.
This is an example of a transitional l-shaped eat-in kitchen in Minneapolis with a single-bowl sink, flat-panel cabinets, black cabinets, quartz benchtops, white splashback, porcelain splashback, black appliances, with island, white benchtop, medium hardwood floors and brown floor.
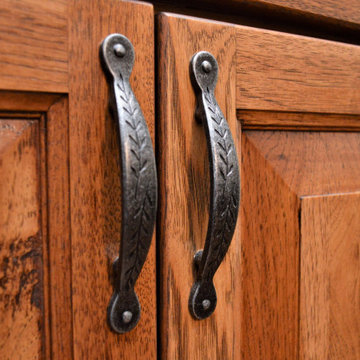
Cabinet Brand: Haas Signature Collection
Wood Species: Rustic Hickory
Cabinet Finish: Pecan
Door Style: Villa
Counter top: Quartz Versatop, Eased edge, Penumbra color
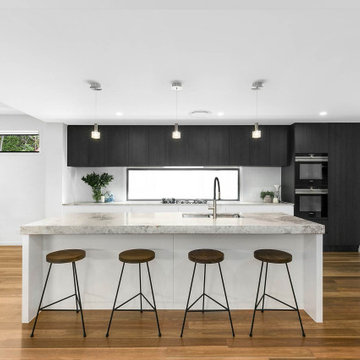
Design ideas for a large contemporary galley open plan kitchen in Brisbane with an undermount sink, dark wood cabinets, marble benchtops, white splashback, ceramic splashback, black appliances, medium hardwood floors, with island, brown floor and grey benchtop.
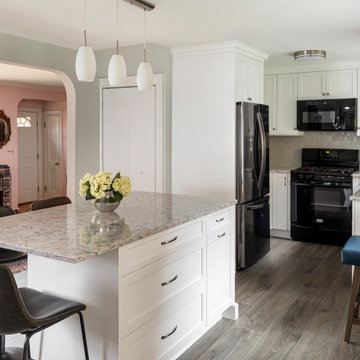
Inspiration for a small transitional u-shaped eat-in kitchen in Boston with an undermount sink, shaker cabinets, white cabinets, quartz benchtops, grey splashback, subway tile splashback, black appliances, laminate floors, with island, brown floor and multi-coloured benchtop.
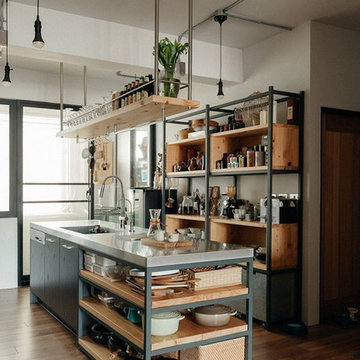
This is an example of a small industrial single-wall eat-in kitchen in Columbus with an undermount sink, open cabinets, black cabinets, concrete benchtops, black appliances, medium hardwood floors, with island, brown floor and grey benchtop.
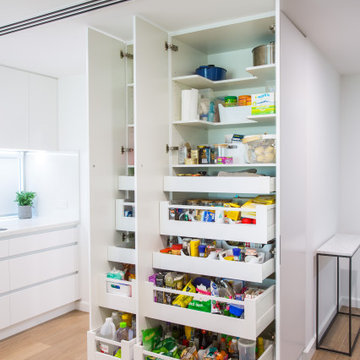
Two pantries, side by side for easy access. One pantry with single door, shelving and pull out drawers Second pantry has two doors with adjustable shelving and pull out drawers for easy access to items.
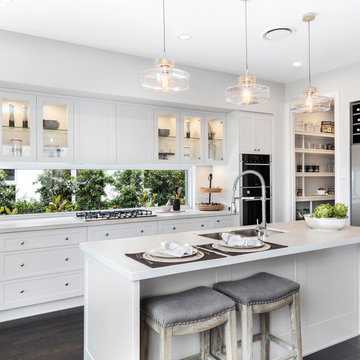
The Classic
This is an example of a large transitional galley kitchen in Sydney with a double-bowl sink, shaker cabinets, white cabinets, quartz benchtops, black appliances, dark hardwood floors, with island, brown floor, white benchtop and window splashback.
This is an example of a large transitional galley kitchen in Sydney with a double-bowl sink, shaker cabinets, white cabinets, quartz benchtops, black appliances, dark hardwood floors, with island, brown floor, white benchtop and window splashback.
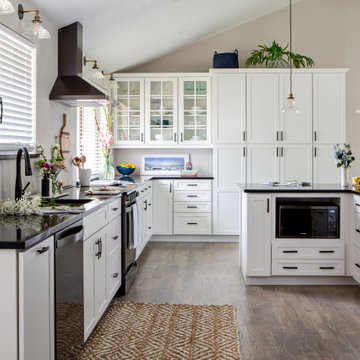
The Oak Street renovation has completely transformed the 70’s era split level home into a sophisticated modern oasis! By extending the kitchen into the existing dining room space, we’re able to maximize functionality and flow between the kitchen and new dining room area. By opening up the wall to create a large pass-through between kitchen and dining, we’ve created the perfect solution to visibly combine all areas and make an ideal design solution for entertaining while providing plenty of seating around the peninsula. High vaulted ceilings exaggerate the ceiling height and work beautifully with the tall cabinetry which brings the down the human scale of vertical space. Slick black Cambria Black quartz countertops and dark metal finishes provide high contrast against the white cabinets and create a high end look. A warm gray stained oak hardwood flooring adds warmth to the space keeping the overall look light and soft. It’s easy to see why this beautiful kitchen transformation has become the heart of the home with a new functional, modern design for the whole family.
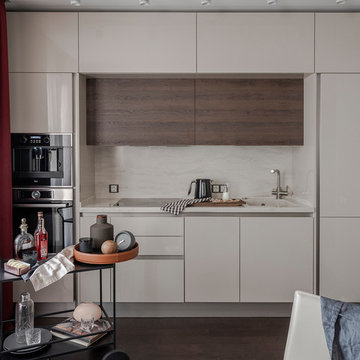
Квартира-студия 45 кв.м. с выделенной спальней. Идеальная планировка на небольшой площади.
Автор интерьера - Александра Карабатова, Фотограф - Дина Александрова, Стилист - Александра Пыленкова (Happy Collections)
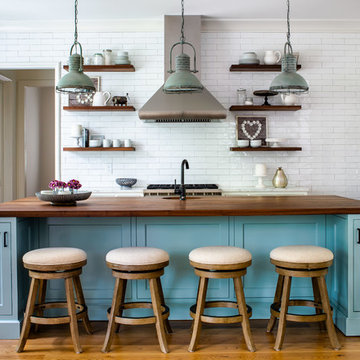
Jeff Herr Photography
Photo of a transitional u-shaped kitchen in Atlanta with open cabinets, wood benchtops, white splashback, black appliances, medium hardwood floors, with island, brown floor and brown benchtop.
Photo of a transitional u-shaped kitchen in Atlanta with open cabinets, wood benchtops, white splashback, black appliances, medium hardwood floors, with island, brown floor and brown benchtop.
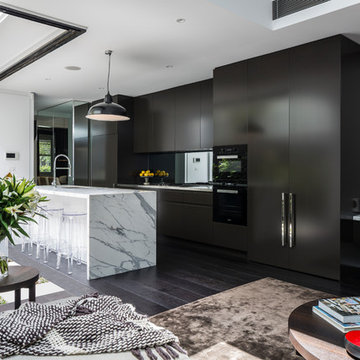
Photography by Luc Remond
This is an example of a mid-sized contemporary galley open plan kitchen in Sydney with an undermount sink, marble benchtops, mirror splashback, black appliances, dark hardwood floors, with island, brown floor, white benchtop, flat-panel cabinets and black cabinets.
This is an example of a mid-sized contemporary galley open plan kitchen in Sydney with an undermount sink, marble benchtops, mirror splashback, black appliances, dark hardwood floors, with island, brown floor, white benchtop, flat-panel cabinets and black cabinets.
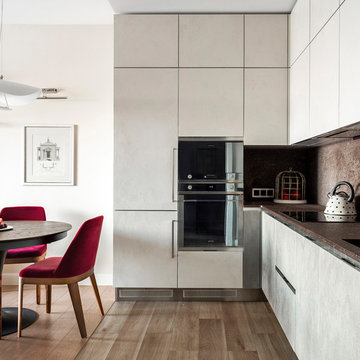
Кухня - столовая
Inspiration for a contemporary l-shaped eat-in kitchen in Moscow with flat-panel cabinets, grey cabinets, black appliances, medium hardwood floors and brown floor.
Inspiration for a contemporary l-shaped eat-in kitchen in Moscow with flat-panel cabinets, grey cabinets, black appliances, medium hardwood floors and brown floor.
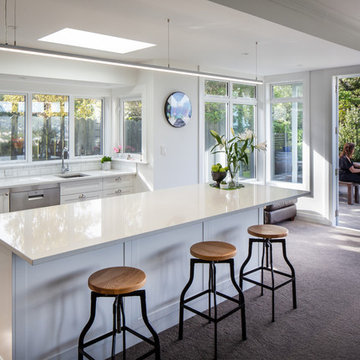
Inspiration for a galley open plan kitchen in Wellington with an undermount sink, shaker cabinets, white cabinets, solid surface benchtops, white splashback, subway tile splashback, black appliances, medium hardwood floors, with island, brown floor and white benchtop.
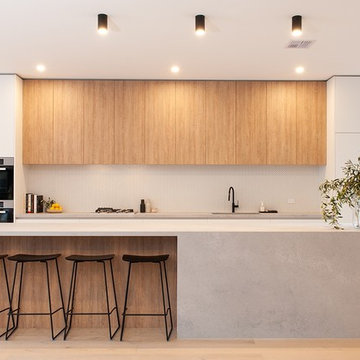
Zesta Kitchens
Photo of an expansive contemporary galley open plan kitchen in Melbourne with an integrated sink, quartz benchtops, grey splashback, marble splashback, black appliances, light hardwood floors, with island, grey benchtop, flat-panel cabinets, medium wood cabinets and brown floor.
Photo of an expansive contemporary galley open plan kitchen in Melbourne with an integrated sink, quartz benchtops, grey splashback, marble splashback, black appliances, light hardwood floors, with island, grey benchtop, flat-panel cabinets, medium wood cabinets and brown floor.
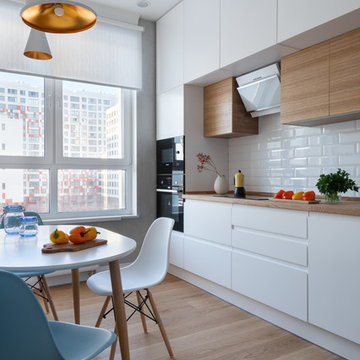
Design ideas for a contemporary eat-in kitchen in Moscow with flat-panel cabinets, white cabinets, wood benchtops, white splashback, subway tile splashback, black appliances, medium hardwood floors, brown floor, brown benchtop and no island.
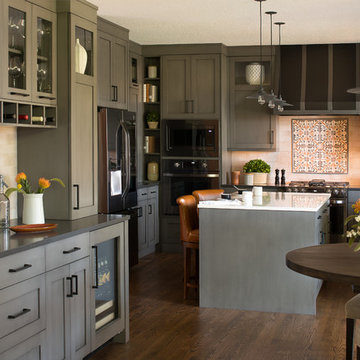
This kitchen is the perfect example of how dark stained cabinets don't necessarily create a dark space. The natural and artificial light in this kitchen's design allow the space to be bright and welcoming.
Scott Amundson Photography, LLC
Kitchen with Black Appliances and Brown Floor Design Ideas
3