Kitchen with Black Appliances and Brown Floor Design Ideas
Refine by:
Budget
Sort by:Popular Today
61 - 80 of 20,503 photos
Item 1 of 3
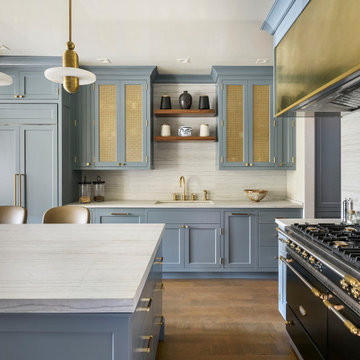
New Custom Kitchen with Brass Accents and Quartzite Counters. Walnut Floating Shelves and Integrated Appliances.
Inspiration for a transitional l-shaped kitchen in Boston with an undermount sink, shaker cabinets, blue cabinets, white splashback, black appliances, medium hardwood floors, with island, brown floor, white benchtop, quartzite benchtops and granite splashback.
Inspiration for a transitional l-shaped kitchen in Boston with an undermount sink, shaker cabinets, blue cabinets, white splashback, black appliances, medium hardwood floors, with island, brown floor, white benchtop, quartzite benchtops and granite splashback.
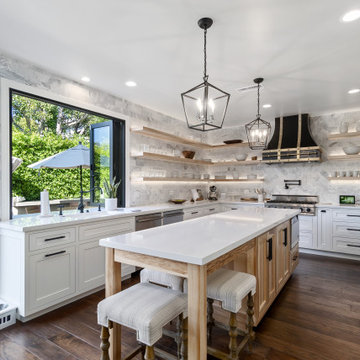
Custom floating shelving, with black and gold fabricated hood set in a marble backsplash and quartzite countertops. Dark oak floors throughout the house bring together the rustic yet modern look of this kitchen.
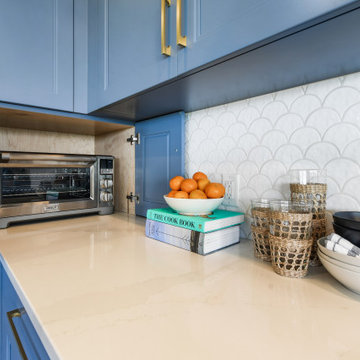
Gorgeous all blue kitchen cabinetry featuring brass and gold accents on hood, pendant lights and cabinetry hardware. The stunning intracoastal waterway views and sparkling turquoise water add more beauty to this fabulous kitchen.
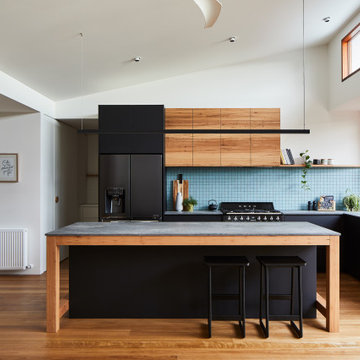
Photo of a contemporary l-shaped kitchen in Melbourne with an undermount sink, flat-panel cabinets, black cabinets, blue splashback, mosaic tile splashback, black appliances, medium hardwood floors, with island, brown floor, grey benchtop and vaulted.

We created a practical, L-shaped kitchen layout with an island bench integrated into the “golden triangle” that reduces steps between sink, stovetop and refrigerator for efficient use of space and ergonomics.
Instead of a splashback, windows are slotted in between the kitchen benchtop and overhead cupboards to allow natural light to enter the generous kitchen space. Overhead cupboards have been stretched to ceiling height to maximise storage space.
Timber screening was installed on the kitchen ceiling and wrapped down to form a bookshelf in the living area, then linked to the timber flooring. This creates a continuous flow and draws attention from the living area to establish an ambience of natural warmth, creating a minimalist and elegant kitchen.
The island benchtop is covered with extra large format porcelain tiles in a 'Calacatta' profile which are have the look of marble but are scratch and stain resistant. The 'crisp white' finish applied on the overhead cupboards blends well into the 'natural oak' look over the lower cupboards to balance the neutral timber floor colour.
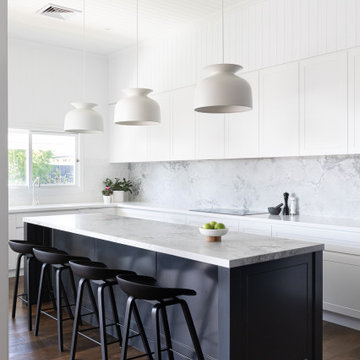
This classic Queenslander home in Red Hill, was a major renovation and therefore an opportunity to meet the family’s needs. With three active children, this family required a space that was as functional as it was beautiful, not forgetting the importance of it feeling inviting.
The resulting home references the classic Queenslander in combination with a refined mix of modern Hampton elements.

Large contemporary l-shaped eat-in kitchen in Paris with an undermount sink, flat-panel cabinets, white cabinets, granite benchtops, white splashback, marble splashback, black appliances, light hardwood floors, with island, brown floor and black benchtop.
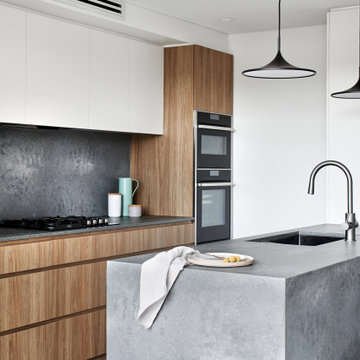
Mid-sized scandinavian single-wall eat-in kitchen in Sydney with an undermount sink, flat-panel cabinets, medium wood cabinets, quartz benchtops, grey splashback, black appliances, dark hardwood floors, with island, brown floor and grey benchtop.
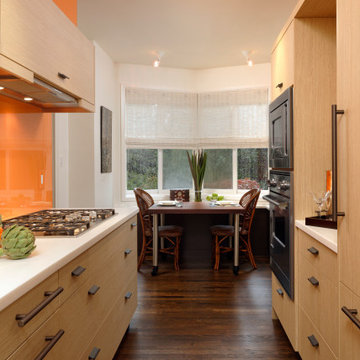
Photo of a mid-sized contemporary galley kitchen in DC Metro with flat-panel cabinets, medium wood cabinets, orange splashback, glass sheet splashback, black appliances, medium hardwood floors, no island, brown floor and white benchtop.
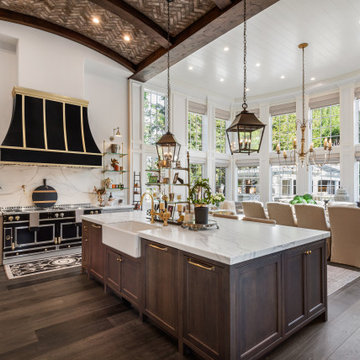
A marble hearth behind the La Cornue range and brass trimmed hood center under a graceful herring bone brick barrel ceiling. Heavy distressed wood beams contrast from the white painted decking ceiling in the nook. Glass shelving and marble counters reflect the natural light spilling in from 16 foot tall windows.
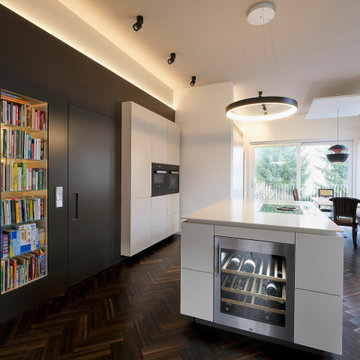
Ein Tischler wünschte sich für sein neues Zuhause eine wunderschöne Altbauvilla eine neue maßgefertigte Küche. Sie sollte etwas Besonderes sein.
Design ideas for a large contemporary eat-in kitchen in Dortmund with an undermount sink, flat-panel cabinets, white cabinets, brown splashback, black appliances, medium hardwood floors, with island, brown floor and brown benchtop.
Design ideas for a large contemporary eat-in kitchen in Dortmund with an undermount sink, flat-panel cabinets, white cabinets, brown splashback, black appliances, medium hardwood floors, with island, brown floor and brown benchtop.
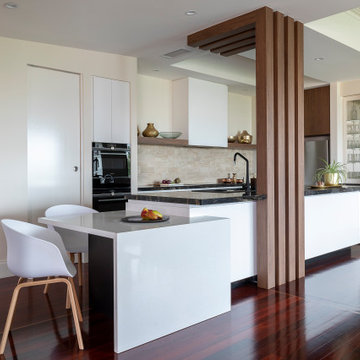
This is an example of a contemporary l-shaped kitchen in Brisbane with flat-panel cabinets, white cabinets, beige splashback, black appliances, dark hardwood floors, with island, brown floor and black benchtop.
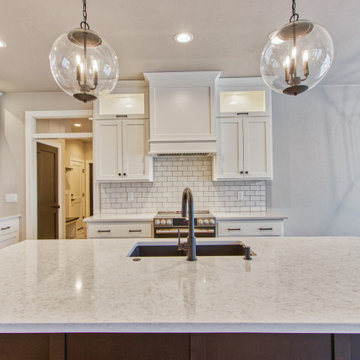
Photo of a mid-sized country l-shaped eat-in kitchen in Other with an undermount sink, shaker cabinets, white cabinets, quartz benchtops, white splashback, subway tile splashback, black appliances, light hardwood floors, with island, brown floor and white benchtop.
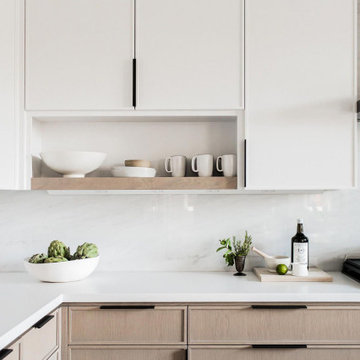
Design ideas for a mid-sized contemporary l-shaped separate kitchen in Columbus with an undermount sink, light wood cabinets, marble benchtops, black splashback, marble splashback, black appliances, light hardwood floors, brown floor, white benchtop and flat-panel cabinets.
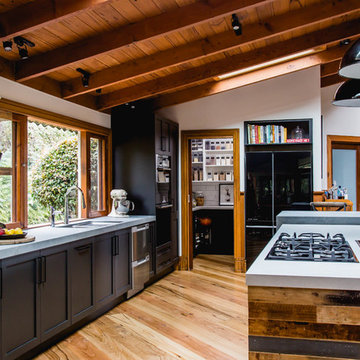
Recycled timber flooring has been carefully selected and laid to create a back panel on the island bench. Push to open doors are disguised by the highly featured boards. Natural light floods into this room via skylights and windows letting nature indoors.
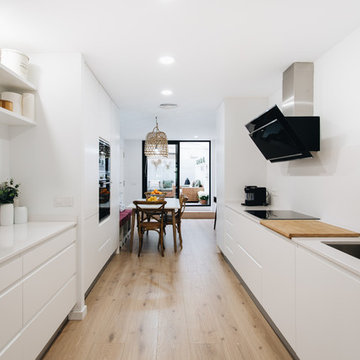
Large modern single-wall separate kitchen in Valencia with an undermount sink, flat-panel cabinets, white cabinets, quartz benchtops, white splashback, black appliances, light hardwood floors, no island, brown floor and white benchtop.
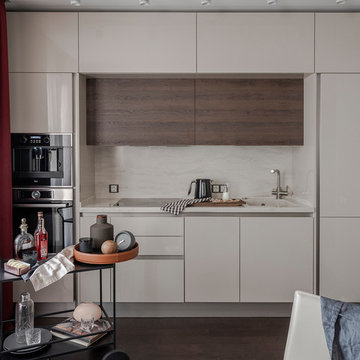
Квартира-студия 45 кв.м. с выделенной спальней. Идеальная планировка на небольшой площади.
Автор интерьера - Александра Карабатова, Фотограф - Дина Александрова, Стилист - Александра Пыленкова (Happy Collections)
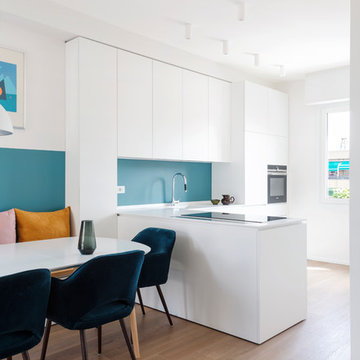
vista della cucina e zona pranzo. Cucina bianca con penisola, Parete a smalto in colore blu/grigio
This is an example of a mid-sized contemporary l-shaped open plan kitchen in Milan with an integrated sink, flat-panel cabinets, white cabinets, solid surface benchtops, blue splashback, black appliances, medium hardwood floors, a peninsula, white benchtop and brown floor.
This is an example of a mid-sized contemporary l-shaped open plan kitchen in Milan with an integrated sink, flat-panel cabinets, white cabinets, solid surface benchtops, blue splashback, black appliances, medium hardwood floors, a peninsula, white benchtop and brown floor.
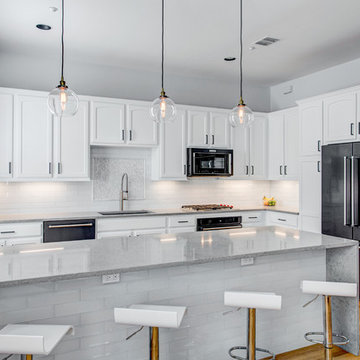
Before we remodeled this space, the kitchen cabinetry had a deep-dark stain, standard builder finishes, and could use a little makeover. Overall, the space lacked excitement, finesse, and good layout. So, in order to maximize the space to its full potential, we incorporated a new kitchen island which would give the space more storage, counter space, and we could include a wine unit! Win-win! Plus, the existing cabinetry on the perimeter was in great condition, so we could refinish those and have a little more fun with the other finishes of the space. Want to see what we did? Take a look below!
Cabinetry
As mentioned above, the cabinetry on the perimeter was refinished with white paint. The new island we installed cabinetry from WWWoods Shiloh, with a Heritage door style, and a finish of Arctic paint.
Countertops
The countertops feature a beautiful 3 cm Caesarstone Quartz in Symphony Grey. We also incorporated a waterfall on the edge, adding that extra element of design.
Backsplash
From the Glazzio Gemstone Series, we installed a Glacier Onyx 3” x 12” as the main backsplash tile and on the backside of the island. As a picture frame over the sink, we installed a Daltile Contempo White Polished marble pencil rail, with a Daltile Carrara White 1”x random marble Mosaic inside the frame.
Fixtures
From Blanco we have installed a Quatrus R0 Super Single Bowl sink, and a BLANCOCULINA semiprofessional kitchen faucet in satin nickel. The hardware cabinetry is the It Pull in Modern Bronze from Atlas.
Flooring
The new flooring is a hardwood oak, that’s been sanded and finished.
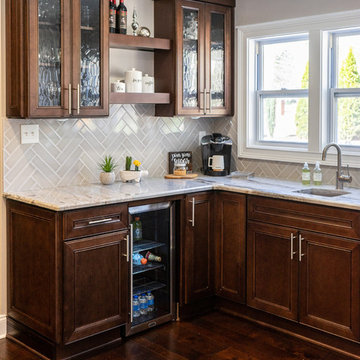
Photo of a mid-sized transitional eat-in kitchen in Atlanta with an undermount sink, shaker cabinets, brown cabinets, granite benchtops, grey splashback, subway tile splashback, black appliances, dark hardwood floors, with island, brown floor and multi-coloured benchtop.
Kitchen with Black Appliances and Brown Floor Design Ideas
4