Kitchen with Black Appliances and Light Hardwood Floors Design Ideas
Refine by:
Budget
Sort by:Popular Today
161 - 180 of 13,511 photos
Item 1 of 3
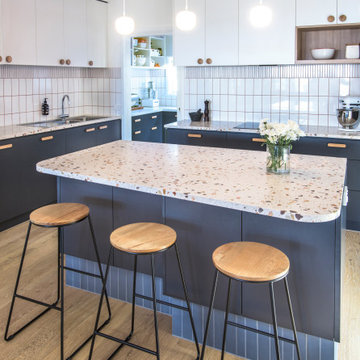
Asymmetrical mid century inspired kitchen island bench featuring tiled kick.
Design ideas for a mid-sized midcentury open plan kitchen in Melbourne with terrazzo benchtops, with island, a double-bowl sink, blue cabinets, white splashback, subway tile splashback, black appliances, light hardwood floors and white benchtop.
Design ideas for a mid-sized midcentury open plan kitchen in Melbourne with terrazzo benchtops, with island, a double-bowl sink, blue cabinets, white splashback, subway tile splashback, black appliances, light hardwood floors and white benchtop.
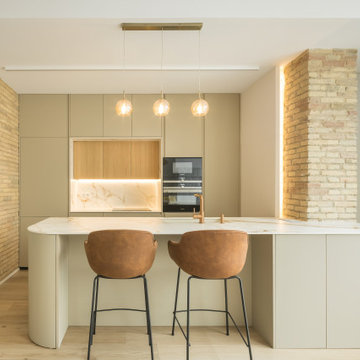
This is an example of a contemporary galley kitchen in Other with an undermount sink, flat-panel cabinets, beige cabinets, black appliances, light hardwood floors, with island, beige floor and white benchtop.

Photo of a mid-sized scandinavian single-wall eat-in kitchen in Paris with an undermount sink, beaded inset cabinets, dark wood cabinets, quartz benchtops, white splashback, engineered quartz splashback, black appliances, light hardwood floors, with island, beige floor, white benchtop and coffered.

Wir lieben die Harmonie von weiß geöltem Eicheparkett und dem Küchenausschnitt. Die mittelgrauen Fronten bieten einen angenehmen Kontrast.
This is an example of a mid-sized scandinavian kitchen in Other with an integrated sink, flat-panel cabinets, grey cabinets, solid surface benchtops, timber splashback, black appliances, light hardwood floors, with island, beige floor and grey benchtop.
This is an example of a mid-sized scandinavian kitchen in Other with an integrated sink, flat-panel cabinets, grey cabinets, solid surface benchtops, timber splashback, black appliances, light hardwood floors, with island, beige floor and grey benchtop.
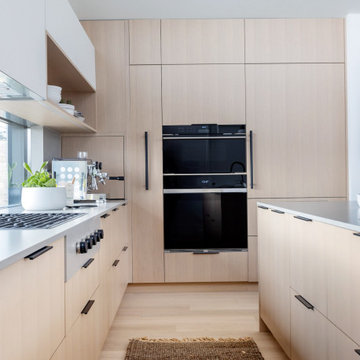
Mid-sized scandinavian u-shaped open plan kitchen in Vancouver with a drop-in sink, flat-panel cabinets, brown cabinets, quartz benchtops, black appliances, light hardwood floors, with island, brown floor and grey benchtop.

Photo of a mid-sized modern galley open plan kitchen in Venice with an integrated sink, flat-panel cabinets, white cabinets, tile benchtops, grey splashback, porcelain splashback, black appliances, light hardwood floors, with island, brown floor and grey benchtop.
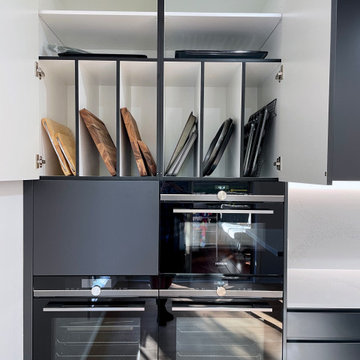
SLEEK & MODERN
- Satin polyurethane doors
- 55mm thick floating shelf in feature woodgrain
- Caesarstone's 'Calacatta Nuvo' installed on benchtops and splashback
- Shadowline (No handles)
- Recessed LED strip light
- Oven racks & chopping board storage cabinets
- Feature black edgetape to white cabinets
- Blum hardware
Sheree Bounassif, Kitchens by Emanuel
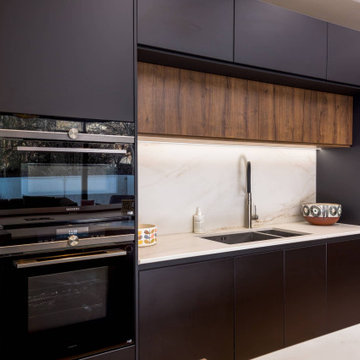
Our client from Didsbury was initially considering a more traditional kitchen. However, as soon as they saw our showroom, they realised that a sleek and contemporary design was the way to go.
In this kitchen extension project, we used black and brown tones throughout to complement the existing walls of the client's home. We used cabinetry from the Pronorm Y-Line handleless range in Organic Glass Black and Alba Oak Brown to give the kitchen a contemporary look. The island overhang matches the Alba Oak Brown units, creating a cohesive feel.
Our team then chose Dekton Rem worktops for added elegance. This white surface features brown and grey veining, which blends seamlessly with the kitchen's colour palette. For appliances, our clients chose Siemens, a Quooker Flex Black tap, and a Bora Professional range hob—all of which were installed with great precision by our experienced team.
One unique feature of this project was the hideaway coffee station requested by the client. We built a tall unit with shelves and drawers inside, allowing us to tuck away all of their coffee-making equipment and supplies.
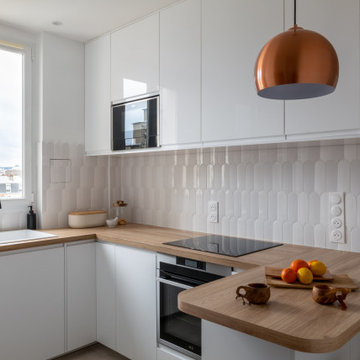
Cet appartement de 65m2 situé dans un immeuble de style Art Déco au cœur du quartier familial de la rue du Commerce à Paris n’avait pas connu de travaux depuis plus de vingt ans. Initialement doté d’une seule chambre, le pré requis des clients qui l’ont acquis était d’avoir une seconde chambre, et d’ouvrir les espaces afin de mettre en valeur la lumière naturelle traversante. Une grande modernisation s’annonce alors : ouverture du volume de la cuisine sur l’espace de circulation, création d’une chambre parentale tout en conservant un espace salon séjour généreux, rénovation complète de la salle d’eau et de la chambre enfant, le tout en créant le maximum de rangements intégrés possible. Un joli défi relevé par Ameo Concept pour cette transformation totale, où optimisation spatiale et ambiance scandinave se combinent tout en douceur.
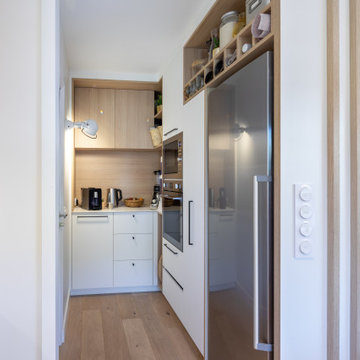
Arrière cuisine, plus discrète. Elle est face à la porte du garage. Cet espace est plus dédié au rangement, quand l'autre est fait pour la préparation. Cela permet de cacher les électroménagers, ce qui donne une cuisine encore plus épurée dans l'espace ouvert sur le séjour.

Ultramodern German Kitchen in Findon Valley, West Sussex
Our contracts team make the most of a wonderful open plan space with an ultramodern kitchen design & theme.
The Brief
For this kitchen project in Findon Valley a truly unique design was required. With this property recently extensively renovated, a vast ground floor space required a minimalist kitchen theme to suit the style of this client.
A key desirable was a link between the outdoors and the kitchen space, completely level flooring in this room meant that when bi-fold doors were peeled back the kitchen could function as an extension of this sunny garden. Throughout, personal inclusions and elements have been incorporated to suit this client.
Design Elements
To achieve the brief of this project designer Sarah from our contracts team conjured a design that utilised a huge bank of units across the back wall of this space. This provided the client with vast storage and also meant no wall units had to be used at the client’s request.
Further storage, seating and space for appliances is provided across a huge 4.6-meter island.
To suit the open plan style of this project, contemporary German furniture has been used from premium supplier Nobilia. The chosen finish of Slate Grey compliments modern accents used elsewhere in the property, with a dark handleless rail also contributing to the theme.
Special Inclusions
An important element was a minimalist and uncluttered feel throughout. To achieve this plentiful storage and custom pull-out platforms for small appliances have been utilised to minimise worktop clutter.
A key part of this design was also the high-performance appliances specified. Within furniture a Neff combination microwave, Neff compact steam oven and two Neff Slide & Hide ovens feature, in addition to two warming drawers beneath ovens.
Across the island space, a Bora Pure venting hob is used to remove the need for an overhead extractor – with a Quooker boiling tap also fitted.
Project Highlight
The undoubtable highlight of this project is the 4.6 metre island – fabricated with seamless Corian work surfaces in an Arrow Root finish. On each end of the island a waterfall edge has been included, with seating and ambient lighting nice additions to this space.
The End Result
The result of this project is a wonderful open plan kitchen design that incorporates several great features that have been personalised to suit this client’s brief.
This project was undertaken by our contract kitchen team. Whether you are a property developer or are looking to renovate your own home, consult our expert designers to see how we can design your dream space.
To arrange an appointment visit a showroom or book an appointment now.
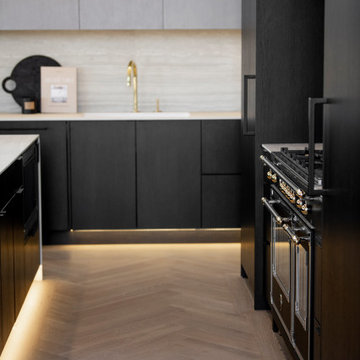
The iconic Bertazzoni Heritage Series is compatible with any kitchen design as a contrasting statement or an inspiring centerpiece. The color integration of the black finish into the surrounding cabinetry and the distinct solid white and stone countertops highlight the detail and precision of the range's iconic lines and classic look.
(Design: Kyle and Co Design // Photo Paul Swanson)
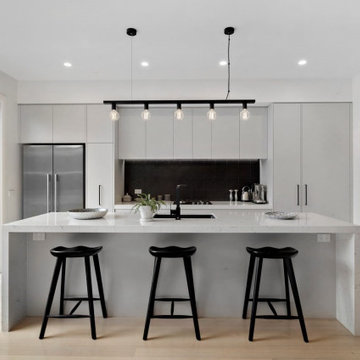
Photo of a contemporary galley eat-in kitchen in Melbourne with an undermount sink, flat-panel cabinets, white cabinets, quartz benchtops, black splashback, metal splashback, black appliances, light hardwood floors, with island, grey floor and white benchtop.

An existing 70’s brick home nestled streets away from the beach, is in dire need of a transformation. The existing home had the bones to accommodate a substantial renovation, some modifications to the layout, adding an extension and exaggerating the existing raked ceilings in the main living area impacts the new home.
The home itself is a relatively disjointed 70’s home, so cleaver planning was imperative to make the most of the interior space. Large open plan living areas with adjoining outdoor entertaining was important. The owners are a young family who enjoy family and entertaining so interaction with the outdoor alfresco was essential not only for quality of living but to appear as a continuation of the main living area to increase the zone visually.
My client’s fresh approach; introduction of modern materials with a hint of Scandinavian and industrial, an improved working area and a functional space for cooking and preparing meals.
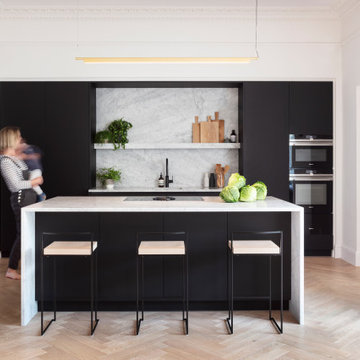
Clean lined contemporary black and marble family kitchen designed to integrate perfectly into this Victorian room. Part of a larger renovation project by David Blaikie architects that included a small extension. The velvet touch nano technology HPL laminate doors help to make this both stylish and family friendly. Hand crafted table by Black Box furniture.
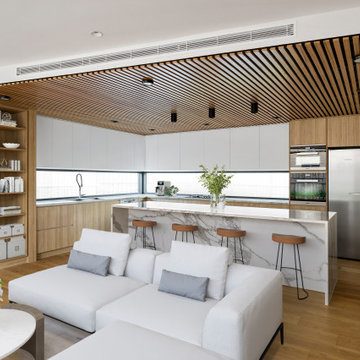
we created a practical, L-shaped kitchen layout with an island bench integrated into the “golden triangle” that reduces steps between sink, stovetop and refrigerator for efficient use of space and ergonomics.
Instead of a splashback, windows are slotted in between the kitchen benchtop and overhead cupboards to allow natural light to enter the generous kitchen space. Overhead cupboards have been stretched to ceiling height to maximise storage space.
Timber screening was installed on the kitchen ceiling and wrapped down to form a bookshelf in the living area, then linked to the timber flooring. This creates a continuous flow and draws attention from the living area to establish an ambience of natural warmth, creating a minimalist and elegant kitchen.
The island benchtop is covered with extra large format porcelain tiles in a 'Calacatta' profile which are have the look of marble but are scratch and stain resistant. The 'crisp white' finish applied on the overhead cupboards blends well into the 'natural oak' look over the lower cupboards to balance the neutral timber floor colour.
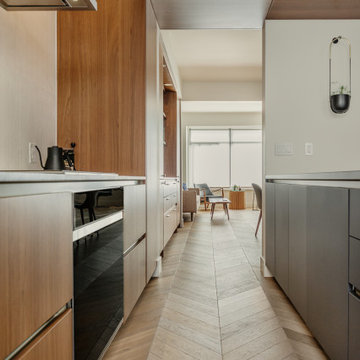
Photography by Tina Witherspoon.
Small modern galley separate kitchen in Seattle with an undermount sink, medium wood cabinets, black appliances, light hardwood floors, a peninsula, grey benchtop and flat-panel cabinets.
Small modern galley separate kitchen in Seattle with an undermount sink, medium wood cabinets, black appliances, light hardwood floors, a peninsula, grey benchtop and flat-panel cabinets.
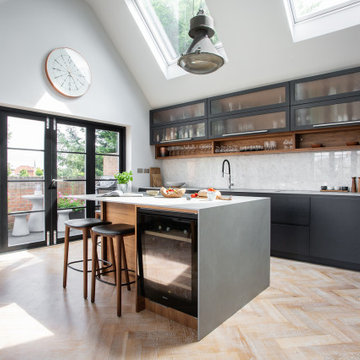
Bespoke clean-lined cabinetry, in critall-style, painted in Farrow & Ball Railings (blue and black) and teamed with accents of American Black walnut, Neolith Cement sintered stone surface and backlit Bianco Calcite marble. The wall units have reeded glass doors with bi-fold mechanism.
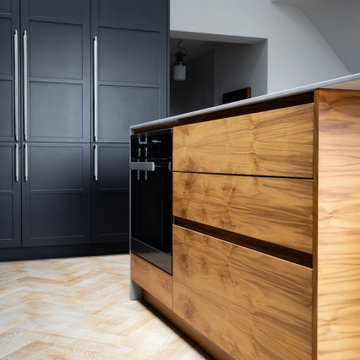
Bespoke clean-lined cabinetry, in critall-style, painted in Farrow & Ball Railings (blue and black) and teamed with accents of American Black walnut, Neolith Cement sintered stone surface and backlit Bianco Calcite marble.
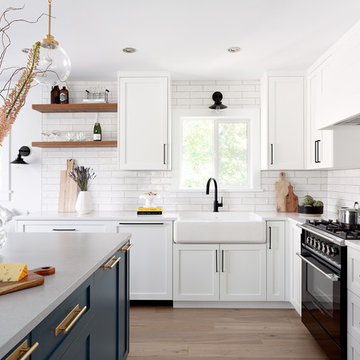
Mid-sized country l-shaped open plan kitchen in Vancouver with a farmhouse sink, recessed-panel cabinets, white cabinets, quartz benchtops, white splashback, porcelain splashback, light hardwood floors, with island, brown floor, white benchtop and black appliances.
Kitchen with Black Appliances and Light Hardwood Floors Design Ideas
9