Kitchen with Black Appliances and Light Hardwood Floors Design Ideas
Sort by:Popular Today
81 - 100 of 13,511 photos

Small scandinavian u-shaped open plan kitchen in Madrid with a drop-in sink, flat-panel cabinets, white cabinets, quartz benchtops, green splashback, ceramic splashback, black appliances, light hardwood floors, a peninsula, beige floor and white benchtop.

Design ideas for a mid-sized transitional open plan kitchen in London with blue cabinets, granite benchtops, light hardwood floors, with island, white benchtop, a single-bowl sink, shaker cabinets and black appliances.

This modern-farmhouse kitchen remodel was part of an entire home remodel in the Happy Canyon area of Santa Ynez. The overall project was designed to maximize the views, with the interiors lending a modern and inspired, yet warm and relaxed transition to the landscape of mountains, horses and vineyards just outside.

Photo of a large contemporary galley eat-in kitchen in Moscow with an undermount sink, raised-panel cabinets, grey cabinets, quartz benchtops, white splashback, engineered quartz splashback, black appliances, light hardwood floors, beige floor and black benchtop.
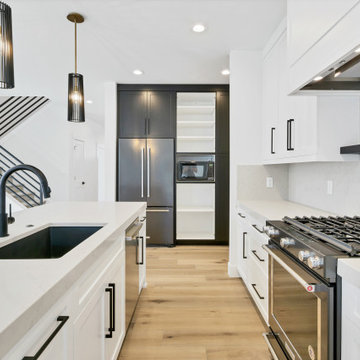
Mid-sized contemporary l-shaped eat-in kitchen in Portland with a drop-in sink, raised-panel cabinets, white cabinets, quartz benchtops, grey splashback, engineered quartz splashback, black appliances, light hardwood floors, with island, beige floor and grey benchtop.
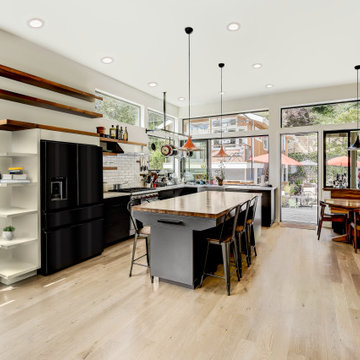
Photo by Travis Peterson.
Inspiration for a large contemporary l-shaped open plan kitchen in Seattle with a farmhouse sink, flat-panel cabinets, grey cabinets, wood benchtops, white splashback, subway tile splashback, black appliances, light hardwood floors, with island and white benchtop.
Inspiration for a large contemporary l-shaped open plan kitchen in Seattle with a farmhouse sink, flat-panel cabinets, grey cabinets, wood benchtops, white splashback, subway tile splashback, black appliances, light hardwood floors, with island and white benchtop.
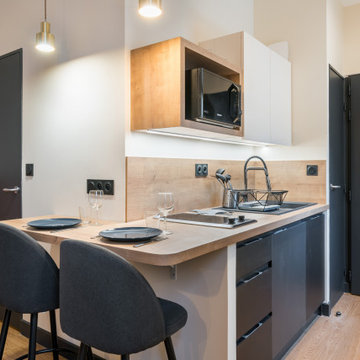
Design ideas for a small single-wall eat-in kitchen in Lyon with an undermount sink, black cabinets, laminate benchtops, beige splashback, timber splashback, black appliances, light hardwood floors, beige floor and beige benchtop.
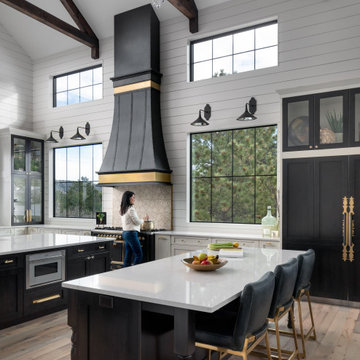
Design: Montrose Range Hood
Finish: Brushed Steel with Burnished Brass details
Handcrafted Range Hood by Raw Urth Designs in collaboration with D'amore Interiors and Kirella Homes. Photography by Timothy Gormley, www.tgimage.com.
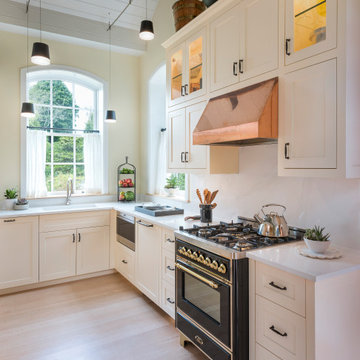
Black industrial modern pendant lights are suspended in this Watch Hill guest house galley kitchen.
Design ideas for a small transitional l-shaped kitchen in Other with white cabinets, quartz benchtops, no island, an undermount sink, shaker cabinets, white splashback, stone slab splashback, black appliances, light hardwood floors, beige floor and white benchtop.
Design ideas for a small transitional l-shaped kitchen in Other with white cabinets, quartz benchtops, no island, an undermount sink, shaker cabinets, white splashback, stone slab splashback, black appliances, light hardwood floors, beige floor and white benchtop.
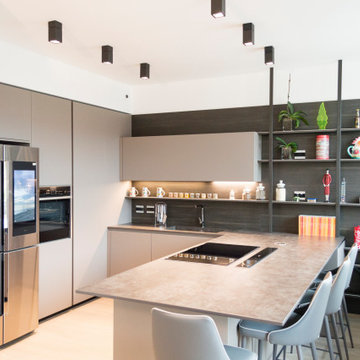
Large modern u-shaped open plan kitchen in Other with an integrated sink, beaded inset cabinets, black appliances, light hardwood floors and a peninsula.
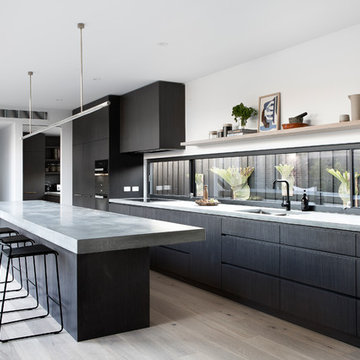
Photo of a modern galley kitchen in Melbourne with a double-bowl sink, concrete benchtops, light hardwood floors, with island, flat-panel cabinets, black cabinets, window splashback, black appliances, beige floor and grey benchtop.
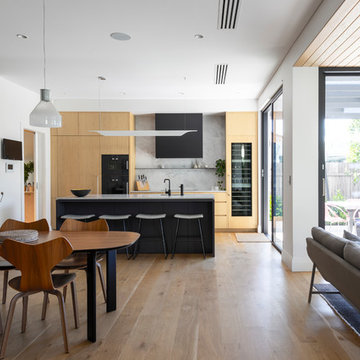
Contemporary galley open plan kitchen in Perth with a single-bowl sink, flat-panel cabinets, light wood cabinets, marble benchtops, grey splashback, marble splashback, black appliances, light hardwood floors, with island, grey benchtop and brown floor.
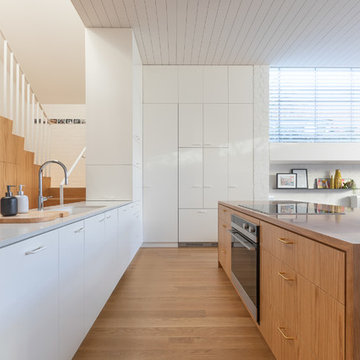
Photography by Capital Image
Inspiration for a small contemporary galley kitchen in Melbourne with an undermount sink, recessed-panel cabinets, white cabinets, black appliances, light hardwood floors, multiple islands, brown floor and multi-coloured benchtop.
Inspiration for a small contemporary galley kitchen in Melbourne with an undermount sink, recessed-panel cabinets, white cabinets, black appliances, light hardwood floors, multiple islands, brown floor and multi-coloured benchtop.
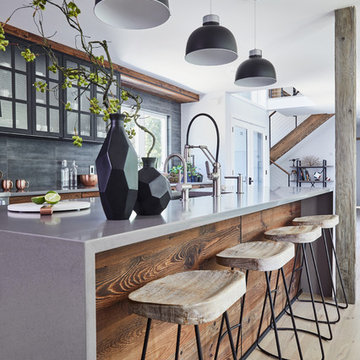
Photo of a large industrial galley eat-in kitchen in New York with an undermount sink, flat-panel cabinets, dark wood cabinets, grey splashback, black appliances, light hardwood floors, with island, beige floor and grey benchtop.
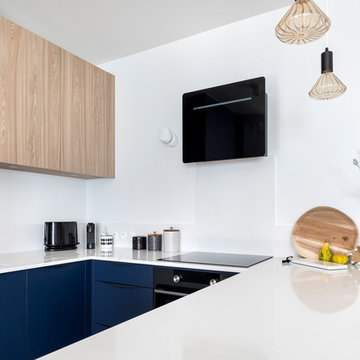
Plan sur mesure et crédence en finition calacata chez Silestone .
Crédit Photo @Thibault Pousset
Design ideas for a mid-sized beach style u-shaped open plan kitchen in Paris with a single-bowl sink, flat-panel cabinets, blue cabinets, solid surface benchtops, white splashback, marble splashback, black appliances, light hardwood floors, with island and white benchtop.
Design ideas for a mid-sized beach style u-shaped open plan kitchen in Paris with a single-bowl sink, flat-panel cabinets, blue cabinets, solid surface benchtops, white splashback, marble splashback, black appliances, light hardwood floors, with island and white benchtop.
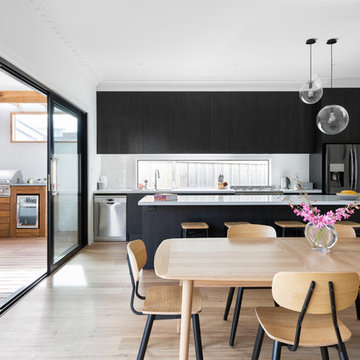
Inspiration for a contemporary eat-in kitchen in Melbourne with flat-panel cabinets, black cabinets, window splashback, black appliances, light hardwood floors, with island, beige floor and white benchtop.
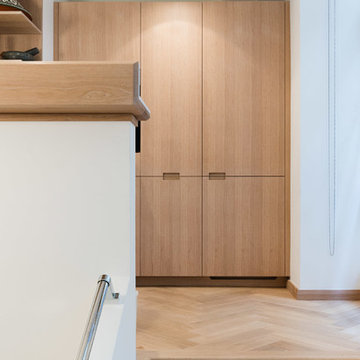
This fully bespoke kitchen in oak veneered birch plywood with corian worksurfaces and solid oak detailing was custom made for a beautiful but unusual and interesting space in a converted print factory. Our brief was to maximise storage space and working area. To achieve this, we built a small auxiliary worksurface on top of the parapet wall defining the raised kitchen area and extra deep storage drawers beneath.
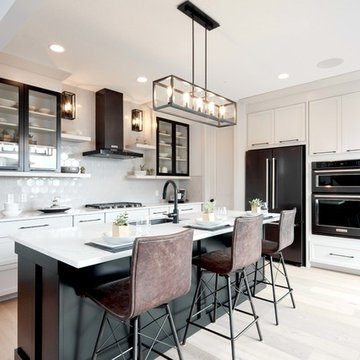
Design ideas for a transitional l-shaped eat-in kitchen in Calgary with an undermount sink, recessed-panel cabinets, white cabinets, quartz benchtops, white splashback, ceramic splashback, black appliances, with island, white benchtop, light hardwood floors and beige floor.
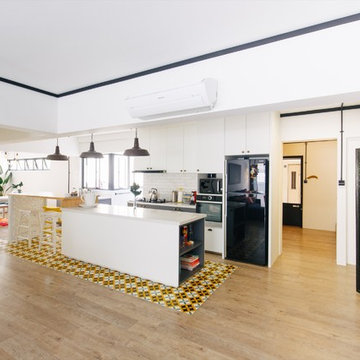
Marcus Lim
Design ideas for an eclectic galley eat-in kitchen in Singapore with white cabinets, white splashback, black appliances, light hardwood floors, with island, brown floor and white benchtop.
Design ideas for an eclectic galley eat-in kitchen in Singapore with white cabinets, white splashback, black appliances, light hardwood floors, with island, brown floor and white benchtop.
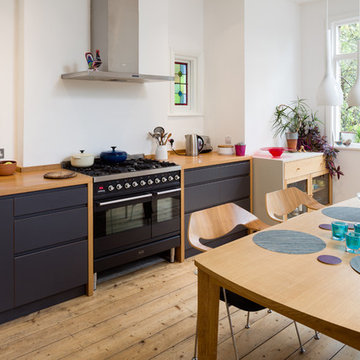
Peter Abrahams
Design ideas for a contemporary single-wall eat-in kitchen in London with flat-panel cabinets, no island, black appliances, light hardwood floors, black cabinets and wood benchtops.
Design ideas for a contemporary single-wall eat-in kitchen in London with flat-panel cabinets, no island, black appliances, light hardwood floors, black cabinets and wood benchtops.
Kitchen with Black Appliances and Light Hardwood Floors Design Ideas
5