Kitchen with Black Appliances and Light Hardwood Floors Design Ideas
Refine by:
Budget
Sort by:Popular Today
121 - 140 of 13,511 photos
Item 1 of 3
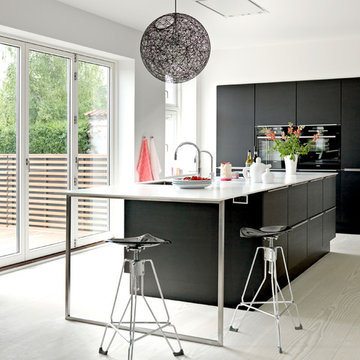
JKE Design / The Blue Room
Mid-sized modern open plan kitchen in Copenhagen with an undermount sink, flat-panel cabinets, black cabinets, black appliances, light hardwood floors, with island and laminate benchtops.
Mid-sized modern open plan kitchen in Copenhagen with an undermount sink, flat-panel cabinets, black cabinets, black appliances, light hardwood floors, with island and laminate benchtops.
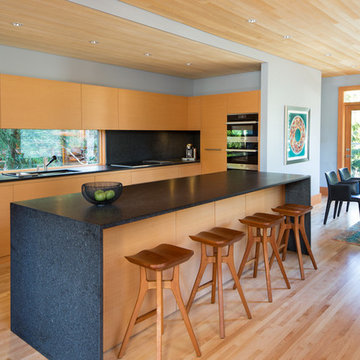
Barry Calhoun Photography
Inspiration for an expansive modern l-shaped open plan kitchen in Vancouver with flat-panel cabinets, granite benchtops, light hardwood floors, with island, window splashback, black appliances, beige floor, a drop-in sink, light wood cabinets, black splashback and black benchtop.
Inspiration for an expansive modern l-shaped open plan kitchen in Vancouver with flat-panel cabinets, granite benchtops, light hardwood floors, with island, window splashback, black appliances, beige floor, a drop-in sink, light wood cabinets, black splashback and black benchtop.
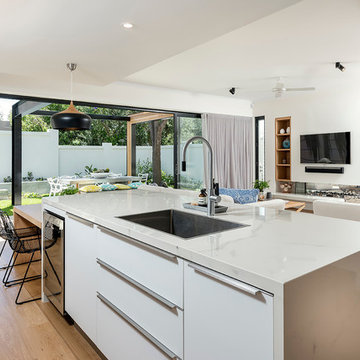
Joel Barbitta D-Max Photography
Design ideas for a large modern single-wall open plan kitchen in Perth with a double-bowl sink, flat-panel cabinets, white cabinets, tile benchtops, metallic splashback, mirror splashback, black appliances, light hardwood floors, with island, brown floor and white benchtop.
Design ideas for a large modern single-wall open plan kitchen in Perth with a double-bowl sink, flat-panel cabinets, white cabinets, tile benchtops, metallic splashback, mirror splashback, black appliances, light hardwood floors, with island, brown floor and white benchtop.
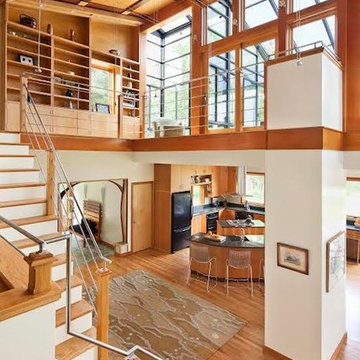
Photo of a mid-sized contemporary l-shaped open plan kitchen in Boston with a farmhouse sink, flat-panel cabinets, light wood cabinets, quartz benchtops, black appliances, light hardwood floors, multiple islands and beige floor.
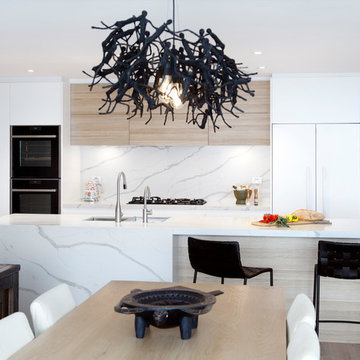
Large contemporary galley open plan kitchen in Sydney with an undermount sink, flat-panel cabinets, white cabinets, quartz benchtops, white splashback, stone slab splashback, black appliances, light hardwood floors, with island and white benchtop.
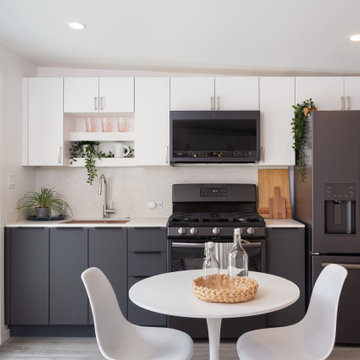
Interior of Accessory Dwelling Unit shows kitchen.
Inspiration for a contemporary single-wall eat-in kitchen in Los Angeles with an undermount sink, flat-panel cabinets, grey cabinets, white splashback, stone slab splashback, black appliances, light hardwood floors, no island, beige floor and white benchtop.
Inspiration for a contemporary single-wall eat-in kitchen in Los Angeles with an undermount sink, flat-panel cabinets, grey cabinets, white splashback, stone slab splashback, black appliances, light hardwood floors, no island, beige floor and white benchtop.
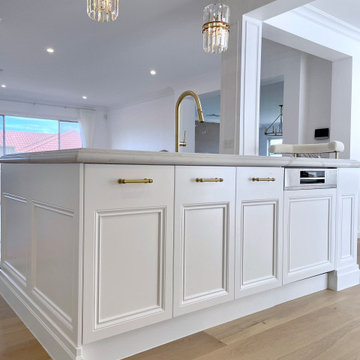
CLASSIC LUXE
- Custom designed and manufactured kitchen featuring a detailed profile, finished in a 'satin white' polyurethane
- Custom made glass display doors, with glass 6mm thick glass shelves
- Island seating nook
- Profiled ceiling support posts
- 60mm thick island stone benchtop with a full bull nose and lambs tongue edge
- Matching marble look splashback
- 40mm thick back benchtop with a mitred edge
- Mesh insert, finished in white polyurethane for above the fridge cavity
- Orante brass handles
- Recessed warm white strip and round lights
- Blum hardware
Sheree Bounassif, Kitchens by Emanuel

The Brief
Designer Aron was tasked with creating the most of a wrap-around space in this Brighton property. For the project an on-trend theme was required, with traditional elements to suit the required style of the kitchen area.
Every inch of space was to be used to fit all kitchen amenities, with plenty of storage and new flooring to be incorporated as part of the works.
Design Elements
To match the trendy style of this property, and the Classic theme required by this client, designer Aron has condured a traditional theme of sage green and oak. The sage green finish brings subtle colour to this project, with oak accents used in the window framing, wall unit cabinetry and built-in dresser storage.
The layout is cleverly designed to fit the space, whilst including all required elements.
Selected appliances were included in the specification of this project, with a reliable Neff Slide & Hide oven, built-in microwave and dishwasher. This client’s own Smeg refrigerator is a nice design element, with an integrated washing machine also fitted behind furniture.
Another stylistic element is the vanilla noir quartz work surfaces that have been used in this space. These are manufactured by supplier Caesarstone and add a further allure to this kitchen space.
Special Inclusions
To add to the theme of the kitchen a number of feature units have been included in the design.
Above the oven area an exposed wall unit provides space for cook books, with another special inclusion the furniture that frames the window. To enhance this feature Aron has incorporated downlights into the furniture for ambient light.
Throughout these inclusions, highlights of oak add a nice warmth to the kitchen space.
Beneath the stairs in this property an enhancement to storage was also incorporated in the form of wine bottle storage and cabinetry. Classic oak flooring has been used throughout the kitchen, outdoor conservatory and hallway.
Project Highlight
The highlight of this project is the well-designed dresser cabinet that has been custom made to fit this space.
Designer Aron has included glass fronted cabinetry, drawer and cupboard storage in this area which adds important storage to this kitchen space. For ambience downlights are fitted into the cabinetry.
The End Result
The outcome of this project is a great on-trend kitchen that makes the most of every inch of space, yet remaining spacious at the same time. In this project Aron has included fantastic flooring and lighting improvements, whilst also undertaking a bathroom renovation at the property.
If you have a similar home project, consult our expert designers to see how we can design your dream space.
Arrange an appointment by visiting a showroom or booking an appointment online.
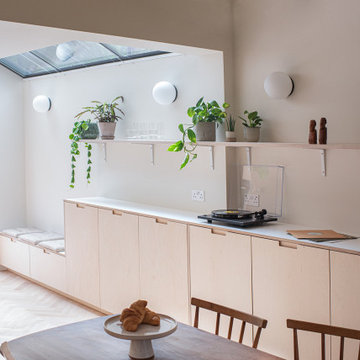
A fresh, bright kitchen in the St James Park area of Walthamstow
Inspiration for a mid-sized scandinavian galley open plan kitchen in London with flat-panel cabinets, light wood cabinets, solid surface benchtops, white splashback, black appliances, light hardwood floors, with island and white benchtop.
Inspiration for a mid-sized scandinavian galley open plan kitchen in London with flat-panel cabinets, light wood cabinets, solid surface benchtops, white splashback, black appliances, light hardwood floors, with island and white benchtop.

A simply sleek functional kitchen.
Stainless steal cabinetry, chairs and a cooker hood is matched with speckled white composite worktops.
This modern kitchen has a twist of traditional design through the instalment of a classic blue Aga.
The kitchen is also equipped with a Quooker tap providing instant sparkling, boiling and still water.

A complete house renovation for an Interior Stylist and her family. Dreamy. The essence of these pieces of bespoke furniture: natural beauty, comfort, family, and love.
Custom cabinetry was designed and made for the Kitchen, Utility, Boot, Office and Family room.
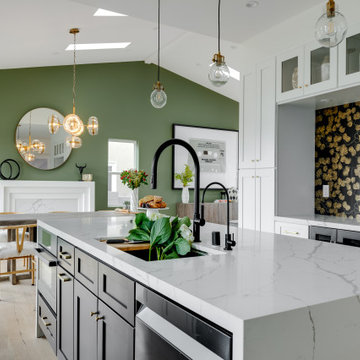
Large transitional galley eat-in kitchen in Los Angeles with an undermount sink, shaker cabinets, quartz benchtops, white splashback, engineered quartz splashback, black appliances, light hardwood floors, with island and white benchtop.

White flat panel doors to maximise the feeling of space and brightness.
Small modern u-shaped separate kitchen in Cornwall with a drop-in sink, flat-panel cabinets, white cabinets, onyx benchtops, red splashback, glass sheet splashback, black appliances, light hardwood floors, no island, beige floor and white benchtop.
Small modern u-shaped separate kitchen in Cornwall with a drop-in sink, flat-panel cabinets, white cabinets, onyx benchtops, red splashback, glass sheet splashback, black appliances, light hardwood floors, no island, beige floor and white benchtop.
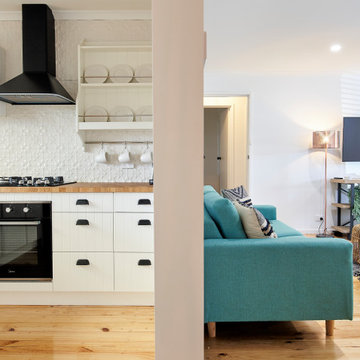
When designing this space I wanted to create a Queenslander style kitchen with modern functionality.
This design is a simple L shape design, it still has everything you need to cook and bake if you feel like it. The dishwasher is 450mm wide and allowed the pantry to be squeezed into space. The microwave is hidden above the fridge behind the lift-up door.
This is a very clever design allowing a fully functional kitchen in a small spacious space.
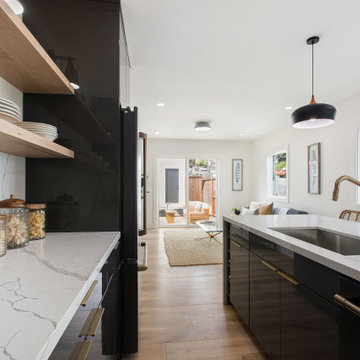
Design ideas for a small scandinavian l-shaped separate kitchen in San Francisco with a single-bowl sink, flat-panel cabinets, grey cabinets, quartzite benchtops, white splashback, stone slab splashback, black appliances, light hardwood floors, with island and white benchtop.
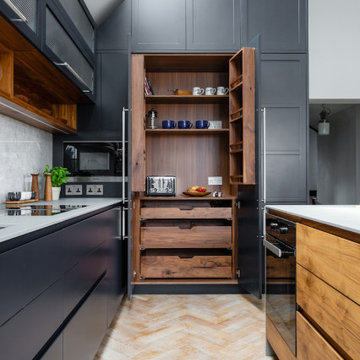
Floor-to-ceiling bespoke clean-lined cabinetry, in critall-style, painted in Farrow & Ball Railings (blue and black) and teamed with accents of American Black walnut, Neolith Cement sintered stone surface and backlit Bianco Calcite marble.
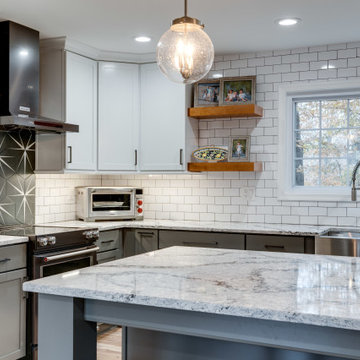
Designed by Akram Aljahmi of Reico Kitchen & Bath in Woodbridge, VA in collaboration with Art's Home Improvement, this Scandinavian inspired modern kitchen design features Merillat Classic in the Portrait door style in Maple in 2 finishes. The wall cabinets features a Cotton finish while the base cabinets including the island cabinets feature a Graphite finish. Kitchen countertops are engineered quartz by Cambria in the color Seagrove. The kitchen also features white subway tile and a hex nero trident over the stove. Photos courtesy of BTW Images LLC.
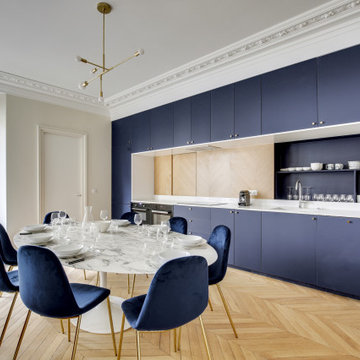
Le projet a consisté en la restructuration et la décoration intérieure d’un appartement situé au coeur du quartier Avenue Foch-Avenue de la Grande Armée.
La configuration initiale de l'appartement ne comprenait que 3 chambres - dont une commandée par la cuisine. L'appartement avait également perdu tout cachet : suppression des cheminées, moulures détruites et masquées par un faux plafond descendant tout le volume des pièces à vivre...
Le déplacement de la cuisine, ainsi que la réorganisation des pièces d'eau a permis la création d'une chambre supplémentaire sur cour. La cuisine, qui a pris place dans le séjour, est traitée comme une bibliothèque. Les différents décrochés créés par les conduits de cheminée sont optimisés par la création d'un double fond de rangement en arrière de crédence.
La décoration, sobre, vient jouer avec les traces de l’histoire de l’appartement : les moulures ont été restaurées et sont mises en valeur par les jeux de couleurs, une cheminée en marbre Louis XV a été chinée afin de retrouver la grandeur du séjour.
Le mobilier dessiné pour les chambres d'enfant permettent de créer des espaces nuits confortables et atypiques, de développer un linéaire de rangement conséquent, tout en conservant des espaces libres généreux pour jouer et travailler.
Les briques de la façade ont été décapées dans la chambre adolescent (créée dans une extension des années 60) et viennent contraster avec le style haussmannien du reste de l'appartement.
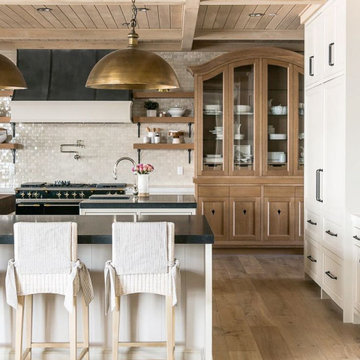
This is an example of a large traditional l-shaped eat-in kitchen in Columbus with a farmhouse sink, beaded inset cabinets, green cabinets, soapstone benchtops, beige splashback, subway tile splashback, black appliances, light hardwood floors, multiple islands, brown floor and black benchtop.
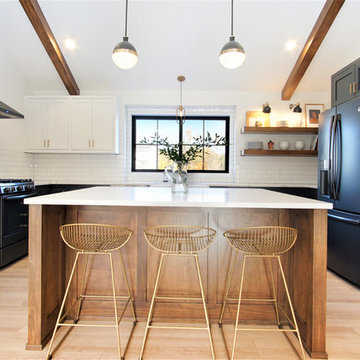
Design ideas for a large scandinavian u-shaped open plan kitchen in Grand Rapids with a farmhouse sink, shaker cabinets, quartzite benchtops, white splashback, subway tile splashback, black appliances, light hardwood floors, with island, beige floor and white benchtop.
Kitchen with Black Appliances and Light Hardwood Floors Design Ideas
7