Kitchen with Black Appliances and Timber Design Ideas
Refine by:
Budget
Sort by:Popular Today
1 - 20 of 322 photos
Item 1 of 3
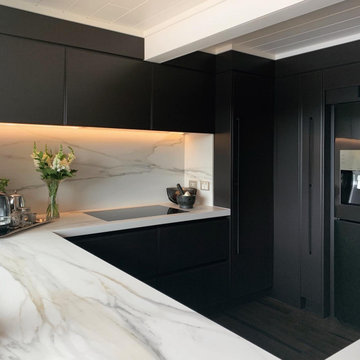
Photo of a small contemporary u-shaped separate kitchen in Auckland with a single-bowl sink, beaded inset cabinets, black cabinets, quartz benchtops, multi-coloured splashback, engineered quartz splashback, black appliances, dark hardwood floors, no island, brown floor, multi-coloured benchtop and timber.
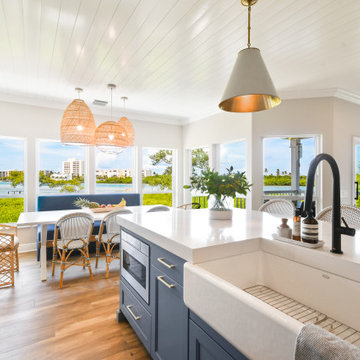
Gorgeous all blue kitchen cabinetry featuring brass and gold accents on hood, pendant lights and cabinetry hardware. The stunning intracoastal waterway views and sparkling turquoise water add more beauty to this fabulous kitchen.
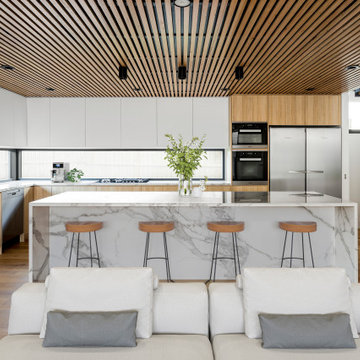
we created a practical, L-shaped kitchen layout with an island bench integrated into the “golden triangle” that reduces steps between sink, stovetop and refrigerator for efficient use of space and ergonomics.
Instead of a splashback, windows are slotted in between the kitchen benchtop and overhead cupboards to allow natural light to enter the generous kitchen space. Overhead cupboards have been stretched to ceiling height to maximise storage space.
Timber screening was installed on the kitchen ceiling and wrapped down to form a bookshelf in the living area, then linked to the timber flooring. This creates a continuous flow and draws attention from the living area to establish an ambience of natural warmth, creating a minimalist and elegant kitchen.
The island benchtop is covered with extra large format porcelain tiles in a 'Calacatta' profile which are have the look of marble but are scratch and stain resistant. The 'crisp white' finish applied on the overhead cupboards blends well into the 'natural oak' look over the lower cupboards to balance the neutral timber floor colour.
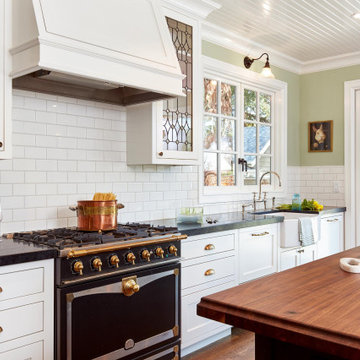
A vintage range is one of the beautiful focal points in the kitchen and the black island is a lovely complement. A clear glass door provides access to the yard.

This is an example of a contemporary single-wall open plan kitchen in Novosibirsk with an undermount sink, flat-panel cabinets, white cabinets, beige splashback, light hardwood floors, a peninsula, beige floor, beige benchtop, timber, solid surface benchtops and black appliances.

Это современная кухня с матовыми фасадами Mattelux, и пластиковой столешницей Duropal. На кухне нет ручек, для открывания используется профиль Gola черного цвета.
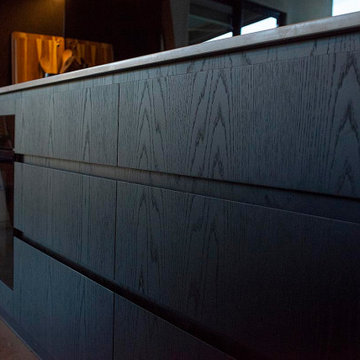
Black impact. The beauty of timber grain.
This is an example of a large contemporary l-shaped open plan kitchen in Melbourne with a double-bowl sink, raised-panel cabinets, dark wood cabinets, quartz benchtops, metallic splashback, mirror splashback, black appliances, concrete floors, with island, grey floor, grey benchtop and timber.
This is an example of a large contemporary l-shaped open plan kitchen in Melbourne with a double-bowl sink, raised-panel cabinets, dark wood cabinets, quartz benchtops, metallic splashback, mirror splashback, black appliances, concrete floors, with island, grey floor, grey benchtop and timber.

Single-storey extension to the side of the house creates a large kitchen and dining space.
Mid-sized contemporary l-shaped eat-in kitchen in Other with flat-panel cabinets, light wood cabinets, wood benchtops, multi-coloured splashback, ceramic splashback, light hardwood floors, with island, brown floor, white benchtop, timber and black appliances.
Mid-sized contemporary l-shaped eat-in kitchen in Other with flat-panel cabinets, light wood cabinets, wood benchtops, multi-coloured splashback, ceramic splashback, light hardwood floors, with island, brown floor, white benchtop, timber and black appliances.
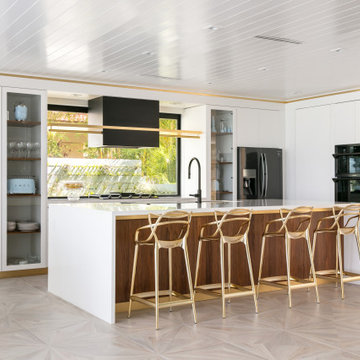
Looking across the bay at the Skyway Bridge, this small remodel has big views.
The scope includes re-envisioning the ground floor living area into a contemporary, open-concept Great Room, with Kitchen, Dining, and Bar areas encircled.
The interior architecture palette combines monochromatic elements with punches of walnut and streaks of gold.
New broad sliding doors open out to the rear terrace, seamlessly connecting the indoor and outdoor entertaining areas.
With lots of light and an ethereal aesthetic, this neomodern beach house renovation exemplifies the ease and sophisitication originally envisioned by the client.

Inspiration for a large modern single-wall open plan kitchen in Sydney with an undermount sink, flat-panel cabinets, black cabinets, quartz benchtops, white splashback, engineered quartz splashback, black appliances, ceramic floors, with island, grey floor, white benchtop and timber.
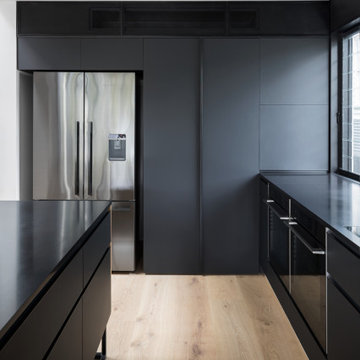
This is an example of a large contemporary galley open plan kitchen in Brisbane with a double-bowl sink, recessed-panel cabinets, black cabinets, quartz benchtops, white splashback, marble splashback, black appliances, light hardwood floors, with island, brown floor, black benchtop and timber.
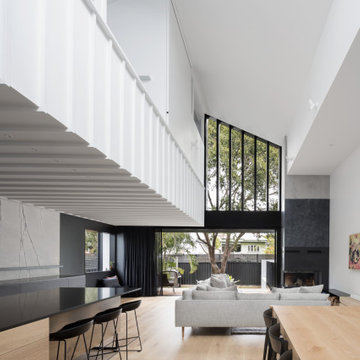
Design ideas for a large contemporary galley open plan kitchen in Brisbane with a double-bowl sink, recessed-panel cabinets, black cabinets, quartz benchtops, white splashback, marble splashback, black appliances, light hardwood floors, with island, brown floor, black benchtop and timber.
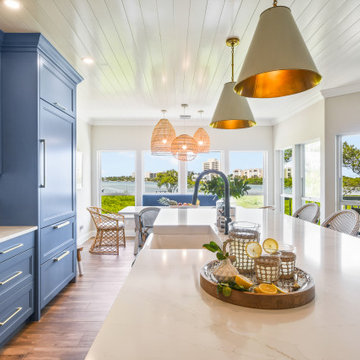
Gorgeous all blue kitchen cabinetry featuring brass and gold accents on hood, pendant lights and cabinetry hardware. The stunning intracoastal waterway views and sparkling turquoise water add more beauty to this fabulous kitchen.
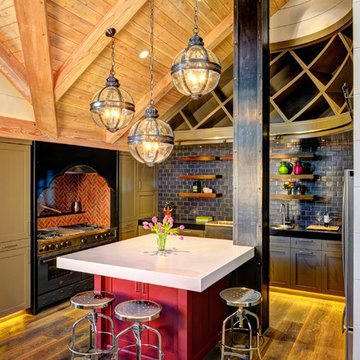
The combination of wood and textured walls offer a rustic and playful ambiance for this spacious kitchen. Appliances were strategically placed to save space so the client can move freely around the place.
Built by ULFBUILT. Contact us today to learn more.
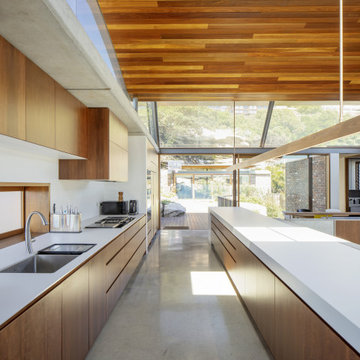
The kitchen opens to the living and dining spaces defined by the spectacular undulating timber lined floating ceiling.
Design ideas for a large contemporary galley open plan kitchen in Sydney with an undermount sink, medium wood cabinets, quartz benchtops, white splashback, engineered quartz splashback, black appliances, concrete floors, with island, grey floor, white benchtop and timber.
Design ideas for a large contemporary galley open plan kitchen in Sydney with an undermount sink, medium wood cabinets, quartz benchtops, white splashback, engineered quartz splashback, black appliances, concrete floors, with island, grey floor, white benchtop and timber.
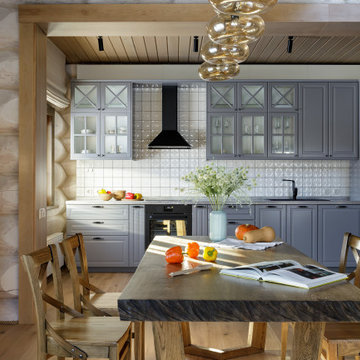
дачный дом из рубленого бревна с камышовой крышей
Design ideas for a large country single-wall eat-in kitchen in Other with an undermount sink, glass-front cabinets, grey cabinets, granite benchtops, white splashback, ceramic splashback, black appliances, light hardwood floors, no island, beige floor, grey benchtop and timber.
Design ideas for a large country single-wall eat-in kitchen in Other with an undermount sink, glass-front cabinets, grey cabinets, granite benchtops, white splashback, ceramic splashback, black appliances, light hardwood floors, no island, beige floor, grey benchtop and timber.

A contemporary holiday home located on Victoria's Mornington Peninsula featuring rammed earth walls, timber lined ceilings and flagstone floors. This home incorporates strong, natural elements and the joinery throughout features custom, stained oak timber cabinetry and natural limestone benchtops. With a nod to the mid century modern era and a balance of natural, warm elements this home displays a uniquely Australian design style. This home is a cocoon like sanctuary for rejuvenation and relaxation with all the modern conveniences one could wish for thoughtfully integrated.

After the second fallout of the Delta Variant amidst the COVID-19 Pandemic in mid 2021, our team working from home, and our client in quarantine, SDA Architects conceived Japandi Home.
The initial brief for the renovation of this pool house was for its interior to have an "immediate sense of serenity" that roused the feeling of being peaceful. Influenced by loneliness and angst during quarantine, SDA Architects explored themes of escapism and empathy which led to a “Japandi” style concept design – the nexus between “Scandinavian functionality” and “Japanese rustic minimalism” to invoke feelings of “art, nature and simplicity.” This merging of styles forms the perfect amalgamation of both function and form, centred on clean lines, bright spaces and light colours.
Grounded by its emotional weight, poetic lyricism, and relaxed atmosphere; Japandi Home aesthetics focus on simplicity, natural elements, and comfort; minimalism that is both aesthetically pleasing yet highly functional.
Japandi Home places special emphasis on sustainability through use of raw furnishings and a rejection of the one-time-use culture we have embraced for numerous decades. A plethora of natural materials, muted colours, clean lines and minimal, yet-well-curated furnishings have been employed to showcase beautiful craftsmanship – quality handmade pieces over quantitative throwaway items.
A neutral colour palette compliments the soft and hard furnishings within, allowing the timeless pieces to breath and speak for themselves. These calming, tranquil and peaceful colours have been chosen so when accent colours are incorporated, they are done so in a meaningful yet subtle way. Japandi home isn’t sparse – it’s intentional.
The integrated storage throughout – from the kitchen, to dining buffet, linen cupboard, window seat, entertainment unit, bed ensemble and walk-in wardrobe are key to reducing clutter and maintaining the zen-like sense of calm created by these clean lines and open spaces.
The Scandinavian concept of “hygge” refers to the idea that ones home is your cosy sanctuary. Similarly, this ideology has been fused with the Japanese notion of “wabi-sabi”; the idea that there is beauty in imperfection. Hence, the marriage of these design styles is both founded on minimalism and comfort; easy-going yet sophisticated. Conversely, whilst Japanese styles can be considered “sleek” and Scandinavian, “rustic”, the richness of the Japanese neutral colour palette aids in preventing the stark, crisp palette of Scandinavian styles from feeling cold and clinical.
Japandi Home’s introspective essence can ultimately be considered quite timely for the pandemic and was the quintessential lockdown project our team needed.
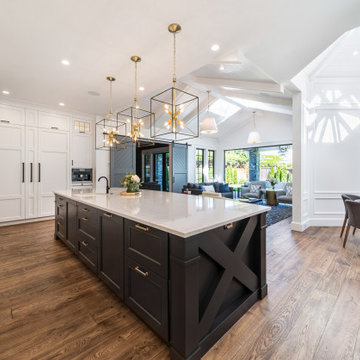
With two teen daughters, a one bathroom house isn’t going to cut it. In order to keep the peace, our clients tore down an existing house in Richmond, BC to build a dream home suitable for a growing family. The plan. To keep the business on the main floor, complete with gym and media room, and have the bedrooms on the upper floor to retreat to for moments of tranquility. Designed in an Arts and Crafts manner, the home’s facade and interior impeccably flow together. Most of the rooms have craftsman style custom millwork designed for continuity. The highlight of the main floor is the dining room with a ridge skylight where ship-lap and exposed beams are used as finishing touches. Large windows were installed throughout to maximize light and two covered outdoor patios built for extra square footage. The kitchen overlooks the great room and comes with a separate wok kitchen. You can never have too many kitchens! The upper floor was designed with a Jack and Jill bathroom for the girls and a fourth bedroom with en-suite for one of them to move to when the need presents itself. Mom and dad thought things through and kept their master bedroom and en-suite on the opposite side of the floor. With such a well thought out floor plan, this home is sure to please for years to come.
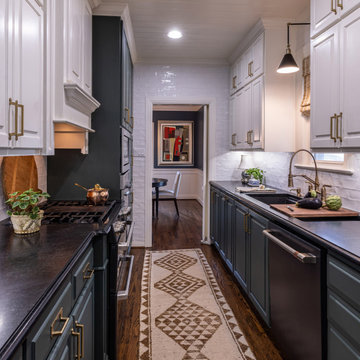
This galley kitchen is a perfect mix of colors, metals, and materials. The walls are tiled in a white subway tile, while the floor is covered in a dark brown rug. The base cabinets are painted a dark forest green color to contrast the upper wall cabinets that are painted white to match the floor-to-ceiling wall tiles. Mixing metals is a great way to add interest and depth - gold pulls on the cabinet doors and stainless steel on the appliances. The ship-lapped ceiling is another great way to add visual and textural interest.
Kitchen with Black Appliances and Timber Design Ideas
1