Kitchen with Black Appliances and Wallpaper Design Ideas
Refine by:
Budget
Sort by:Popular Today
61 - 80 of 415 photos
Item 1 of 3
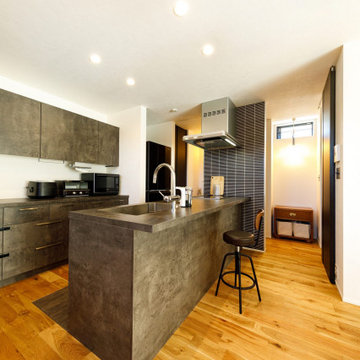
キッチン設備は土間の質感に合わせてデザインしたグラフテクト製。背面のカップボードもセットでコーディネートしました。床のオークの無垢材とも良くマッチし、カフェのような雰囲気も演出します。
Inspiration for a mid-sized industrial single-wall open plan kitchen in Tokyo Suburbs with black appliances, medium hardwood floors, brown floor, grey benchtop and wallpaper.
Inspiration for a mid-sized industrial single-wall open plan kitchen in Tokyo Suburbs with black appliances, medium hardwood floors, brown floor, grey benchtop and wallpaper.
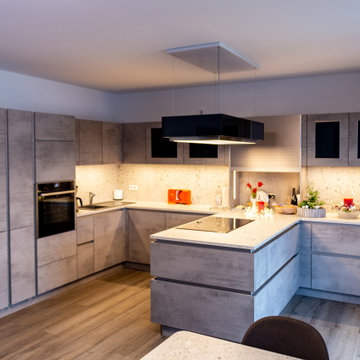
Photo of a large u-shaped open plan kitchen in Dusseldorf with a drop-in sink, glass-front cabinets, grey cabinets, wood benchtops, grey splashback, timber splashback, black appliances, ceramic floors, a peninsula, brown floor, grey benchtop and wallpaper.
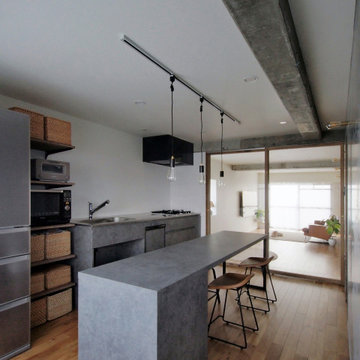
Photo of a small modern galley eat-in kitchen in Nagoya with an integrated sink, grey cabinets, stainless steel benchtops, white splashback, black appliances, with island, brown floor, grey benchtop and wallpaper.
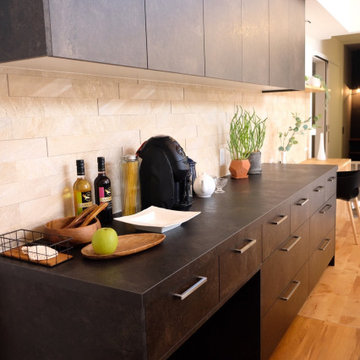
Design ideas for a galley open plan kitchen in Other with black appliances, light hardwood floors, wallpaper and black cabinets.
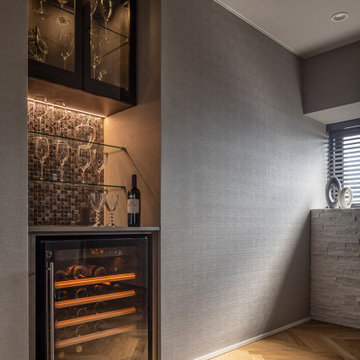
Design ideas for a modern single-wall open plan kitchen in Tokyo with an undermount sink, beaded inset cabinets, black cabinets, black appliances, ceramic floors, with island, grey floor, black benchtop and wallpaper.
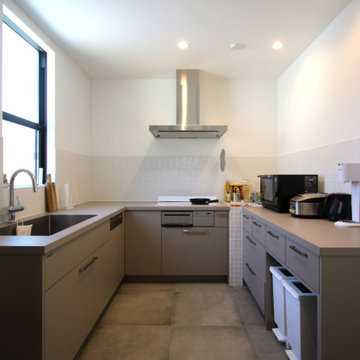
Photo of an u-shaped separate kitchen in Other with an undermount sink, beaded inset cabinets, beige cabinets, laminate benchtops, beige splashback, black appliances, ceramic floors, grey floor, beige benchtop and wallpaper.
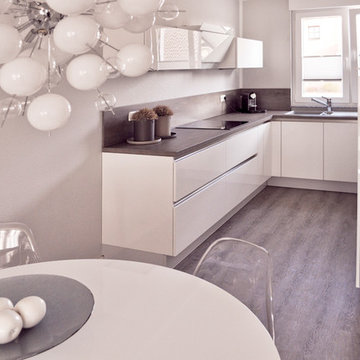
Design ideas for a small contemporary u-shaped open plan kitchen in Other with vinyl floors, an integrated sink, white cabinets, brown splashback, black appliances, grey floor, brown benchtop and wallpaper.
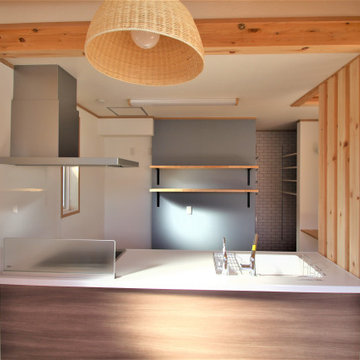
オープンスタイルのキッチン背面収納
Scandinavian kitchen in Other with open cabinets, brown cabinets, solid surface benchtops, white splashback, black appliances, light hardwood floors, a peninsula, brown floor, white benchtop and wallpaper.
Scandinavian kitchen in Other with open cabinets, brown cabinets, solid surface benchtops, white splashback, black appliances, light hardwood floors, a peninsula, brown floor, white benchtop and wallpaper.
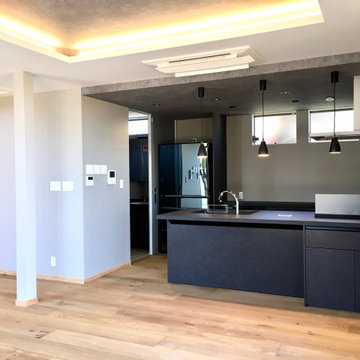
キッチンはLIXILリシェルSIのペニンシュラ型カウンターキッチンを採用しました。椅子を置けばこのカウンターで簡単な食事等を済ませることができます。
Modern single-wall open plan kitchen in Other with an undermount sink, beaded inset cabinets, black cabinets, solid surface benchtops, white splashback, black appliances, light hardwood floors, a peninsula, brown floor, black benchtop and wallpaper.
Modern single-wall open plan kitchen in Other with an undermount sink, beaded inset cabinets, black cabinets, solid surface benchtops, white splashback, black appliances, light hardwood floors, a peninsula, brown floor, black benchtop and wallpaper.
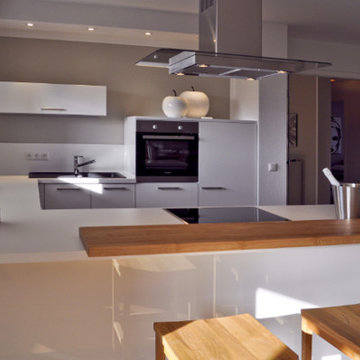
This is an example of an expansive contemporary u-shaped open plan kitchen in Other with a single-bowl sink, white cabinets, white splashback, black appliances, light hardwood floors, with island, white benchtop and wallpaper.
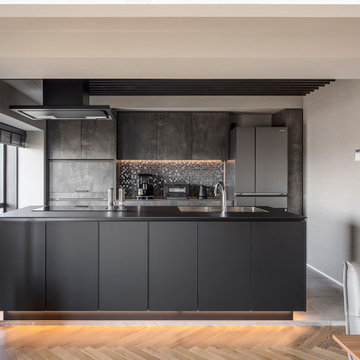
Photo of a modern single-wall open plan kitchen in Tokyo with an undermount sink, beaded inset cabinets, black cabinets, black appliances, ceramic floors, with island, grey floor, black benchtop and wallpaper.
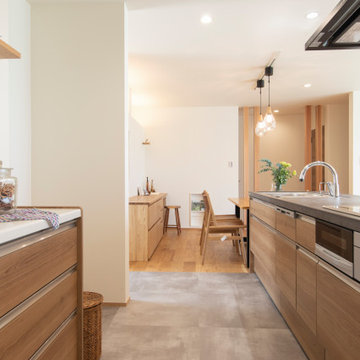
Inspiration for a modern single-wall open plan kitchen in Other with an undermount sink, beaded inset cabinets, medium wood cabinets, black appliances, vinyl floors, with island, grey floor and wallpaper.
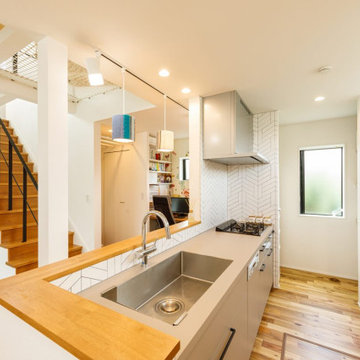
キッチンの内側には、奥様お気に入りのヘリンボーン柄のようなタイルを貼りました。窓があるスペースには、使い勝手の良いパントリーを設置しました。
Mid-sized industrial single-wall open plan kitchen in Tokyo Suburbs with an undermount sink, beaded inset cabinets, grey cabinets, stainless steel benchtops, white splashback, stone tile splashback, black appliances, medium hardwood floors, brown floor, brown benchtop and wallpaper.
Mid-sized industrial single-wall open plan kitchen in Tokyo Suburbs with an undermount sink, beaded inset cabinets, grey cabinets, stainless steel benchtops, white splashback, stone tile splashback, black appliances, medium hardwood floors, brown floor, brown benchtop and wallpaper.
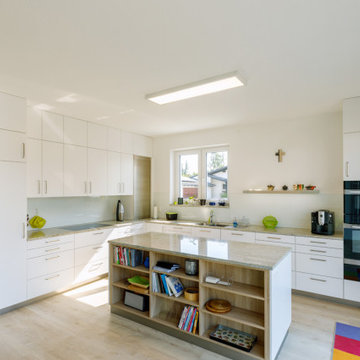
Die Küche – das Herz der Familie.
Hier entstand eine echte Familienküche mit genügend Arbeitsfläche und richtig viel Stauraum. Es kamen Granitarbeitsplatten und flächenbündig eingelassene Geräte zum Einsatz, damit das gemeinsame Kochen richtig viel Spaß macht. Der Stauraum wurde bis unter die Decke genutzt und ein Rolladenschrank für die Küchengeräte, die man gerne verstaut haben möchte aber trotzdem einen schnellen Zugriff hat, wurde ebenfalls integriert.
Hinter der Küchenzeile entstand ein Abstellraum, der über eine grifflose Pendeltüre einfach zu erreichen ist.
Mit modernen Miele Geräten lässt sich hier ein tolles Essen zubereiten und die ganze Familie kann mithelfen!
Damit die Küche vom Wohnzimmer getrennt werden kann, sind Gleittüren von raumplus zum Einsatz gekommen. Durch die eingelassenen Bodenschienen sind diese barrierefrei begehbar.
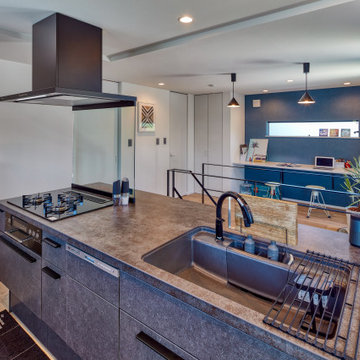
This is an example of a small contemporary single-wall open plan kitchen in Tokyo Suburbs with with island, an integrated sink, shaker cabinets, white cabinets, granite benchtops, grey splashback, granite splashback, black appliances, plywood floors, brown floor, grey benchtop and wallpaper.
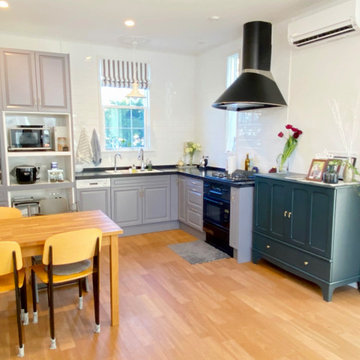
くすみブルー×ブラックのとってもオシャレなL型キッチン!!
壁や照明がホワイトだから暗くなりすぎずまとまっています。
まるで外国のお家みたいな空間ですね。
Design ideas for a mid-sized l-shaped open plan kitchen in Tokyo Suburbs with blue cabinets, white splashback, porcelain splashback, black appliances, plywood floors, no island, brown floor, black benchtop and wallpaper.
Design ideas for a mid-sized l-shaped open plan kitchen in Tokyo Suburbs with blue cabinets, white splashback, porcelain splashback, black appliances, plywood floors, no island, brown floor, black benchtop and wallpaper.
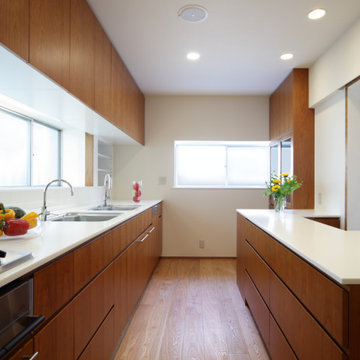
夫婦で料理するための5mのキッチンです。
水栓は妻用と夫用の二つ。ダイニングから通じる受け渡しカウンターがあります。
Inspiration for a mid-sized modern single-wall separate kitchen in Other with an undermount sink, medium wood cabinets, solid surface benchtops, black appliances, medium hardwood floors, with island, brown floor, white benchtop, flat-panel cabinets, brown splashback, timber splashback and wallpaper.
Inspiration for a mid-sized modern single-wall separate kitchen in Other with an undermount sink, medium wood cabinets, solid surface benchtops, black appliances, medium hardwood floors, with island, brown floor, white benchtop, flat-panel cabinets, brown splashback, timber splashback and wallpaper.
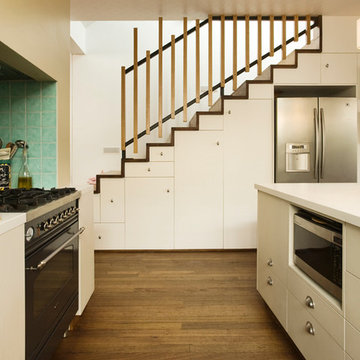
A kitchen with joinery built into the underside of a staircase.
Photographer: Ben Hosking
Mid-sized l-shaped eat-in kitchen in Melbourne with flat-panel cabinets, beige cabinets, quartz benchtops, green splashback, ceramic splashback, black appliances, medium hardwood floors, with island, brown floor, white benchtop and wallpaper.
Mid-sized l-shaped eat-in kitchen in Melbourne with flat-panel cabinets, beige cabinets, quartz benchtops, green splashback, ceramic splashback, black appliances, medium hardwood floors, with island, brown floor, white benchtop and wallpaper.
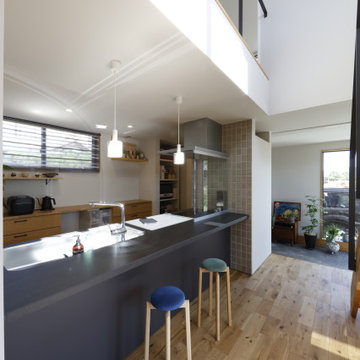
外の景色を見ながら料理ができるオープンなキッチン。
対面に座って話をしたり、食事をすることもできます。
Photo of a modern single-wall open plan kitchen in Other with black appliances, medium hardwood floors, brown floor, black benchtop and wallpaper.
Photo of a modern single-wall open plan kitchen in Other with black appliances, medium hardwood floors, brown floor, black benchtop and wallpaper.
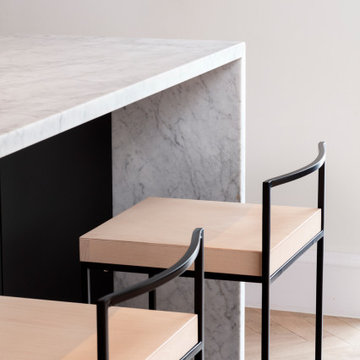
Clean lined contemporary black and marble family kitchen designed to integrate perfectly into this Victorian room. Part of a larger renovation project by David Blaikie architects that included a small extension. The velvet touch nano technology HPL laminate doors help to make this both stylish and family friendly. Hand crafted table by Black Box furniture.
Kitchen with Black Appliances and Wallpaper Design Ideas
4