Kitchen with Black Appliances and Wallpaper Design Ideas
Refine by:
Budget
Sort by:Popular Today
81 - 100 of 415 photos
Item 1 of 3
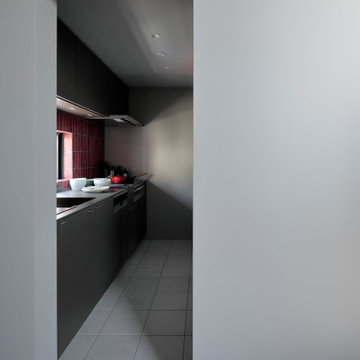
Small modern single-wall separate kitchen in Tokyo with an undermount sink, beaded inset cabinets, grey cabinets, solid surface benchtops, red splashback, ceramic splashback, black appliances, ceramic floors, no island, grey floor, grey benchtop and wallpaper.
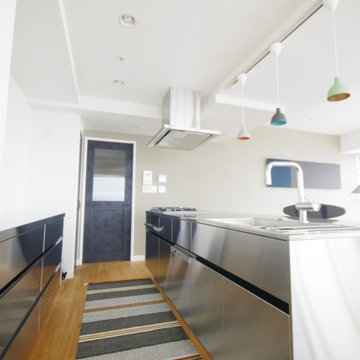
Inspiration for a modern single-wall open plan kitchen in Other with an integrated sink, flat-panel cabinets, stainless steel cabinets, stainless steel benchtops, black appliances, plywood floors, with island, wallpaper, brown floor and grey benchtop.
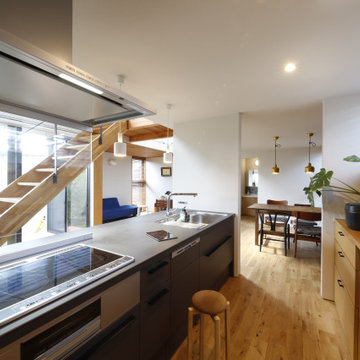
ゆったりとした対面式のオープンキッチン。
背面に無垢の木製の収納棚を造り付けました。
Design ideas for a modern open plan kitchen in Other with black appliances, medium hardwood floors, brown floor, black benchtop and wallpaper.
Design ideas for a modern open plan kitchen in Other with black appliances, medium hardwood floors, brown floor, black benchtop and wallpaper.
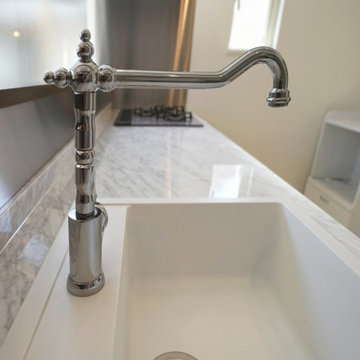
大理石調の天板と北欧風の水栓をカスタマイズ
Inspiration for a mid-sized scandinavian single-wall open plan kitchen in Other with a single-bowl sink, white cabinets, stainless steel benchtops, white splashback, black appliances, terra-cotta floors, with island, white floor, beaded inset cabinets and wallpaper.
Inspiration for a mid-sized scandinavian single-wall open plan kitchen in Other with a single-bowl sink, white cabinets, stainless steel benchtops, white splashback, black appliances, terra-cotta floors, with island, white floor, beaded inset cabinets and wallpaper.
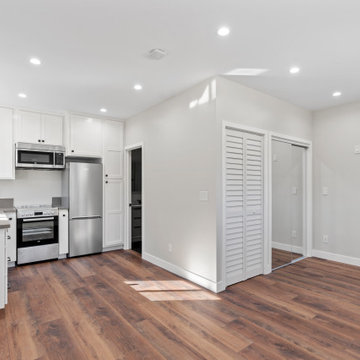
Welcome to our modern garage conversion! Our space has been transformed into a sleek and stylish retreat, featuring luxurious hardwood flooring and pristine white cabinetry. Whether you're looking for a cozy home office, a trendy entertainment area, or a peaceful guest suite, our remodel offers versatility and sophistication. Step into contemporary comfort and discover the perfect blend of functionality and elegance in our modern garage conversion.
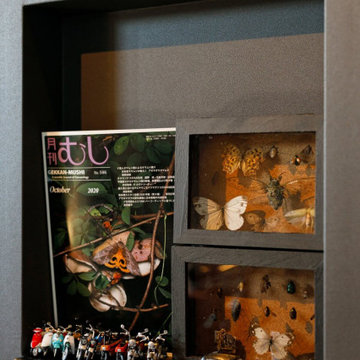
キッチンの脇にあるニッチ。「虫が大好き」という奥様の趣味の小物や雑貨、雑誌を飾って愉しまれています。
Inspiration for a mid-sized industrial single-wall open plan kitchen in Tokyo Suburbs with an integrated sink, flat-panel cabinets, brown cabinets, black appliances, light hardwood floors, with island, brown floor and wallpaper.
Inspiration for a mid-sized industrial single-wall open plan kitchen in Tokyo Suburbs with an integrated sink, flat-panel cabinets, brown cabinets, black appliances, light hardwood floors, with island, brown floor and wallpaper.
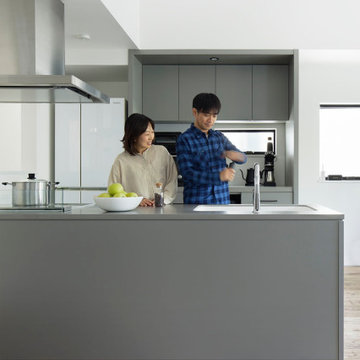
モノトーンでまとめられたキッチンでは、ご主人自ら豆を挽いて、コーヒーを楽しまれています。
Inspiration for a mid-sized modern galley open plan kitchen in Tokyo with grey cabinets, grey splashback, timber splashback, black appliances, medium hardwood floors, with island, beige floor and wallpaper.
Inspiration for a mid-sized modern galley open plan kitchen in Tokyo with grey cabinets, grey splashback, timber splashback, black appliances, medium hardwood floors, with island, beige floor and wallpaper.
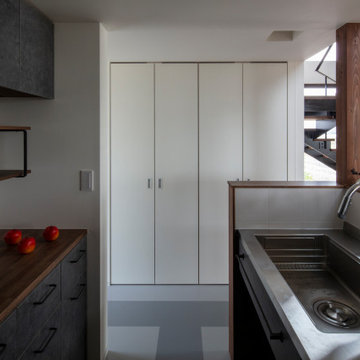
Inspiration for a galley kitchen pantry in Other with an undermount sink, flat-panel cabinets, grey cabinets, stainless steel benchtops, white splashback, ceramic splashback, black appliances, vinyl floors, with island, grey floor, brown benchtop and wallpaper.
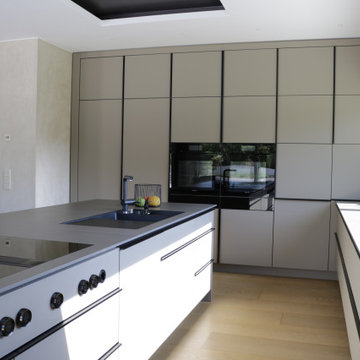
An der Wandseite befinden sich die Küchenhochschränke mit Backofen, Dampfgarer und Kühlschrank. In der Mitte liegt der Küchenblock mit Kochfeld von Bora und der Spüle neben Spülmaschine. Alles ist sehr minimalistisch und zeitlos gehalten.
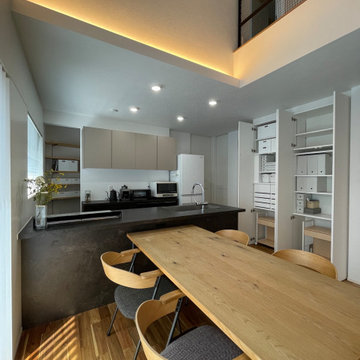
グラフテクトキッチンと白・グレー・木目で統一されたスタイリッシュなお家。暗くなりがちなキッチンは、吹抜けを設けることで、明るい空間に。毎日の料理も楽しくできます。
お家を見てみたい!という方は、夏目デザインホームページ「お問い合わせ」・またはお電話(0532-55-6341)までお気軽にご相談ください。
YouTubeにてルームツアーもUPしております。
YouTube: https://www.youtube.com/channel/UC2-sHar4fyJ8EnYE_9XnalQ/videos
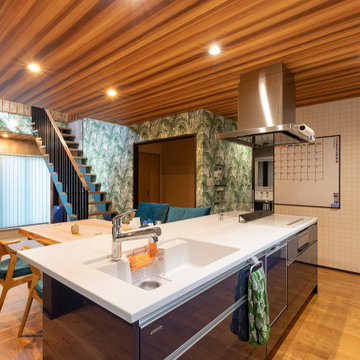
家事をしながらコミュニケーションが取れるようにと、オープンなアイランドキッチンを採用。2Fの家族とも会話がしやすく、両側からアクセスもできるので使い勝手抜群です!
Design ideas for a kitchen in Other with an integrated sink, black appliances, with island, beige floor, white benchtop and wallpaper.
Design ideas for a kitchen in Other with an integrated sink, black appliances, with island, beige floor, white benchtop and wallpaper.
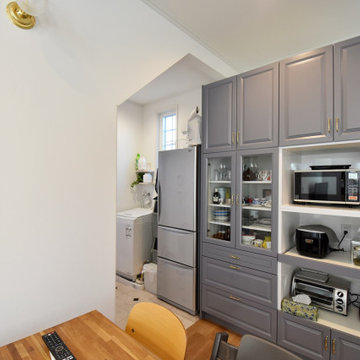
キッチンと繋がって同じ面材で作られた食器棚。
そして階段下を抜けてサニタリールームに行くことが出来ます。
家事動線もしっかり考えられたレイアウトはコグマの得意レイアウトです!
Inspiration for a mid-sized l-shaped open plan kitchen in Tokyo Suburbs with blue cabinets, white splashback, porcelain splashback, black appliances, plywood floors, no island, brown floor, black benchtop and wallpaper.
Inspiration for a mid-sized l-shaped open plan kitchen in Tokyo Suburbs with blue cabinets, white splashback, porcelain splashback, black appliances, plywood floors, no island, brown floor, black benchtop and wallpaper.
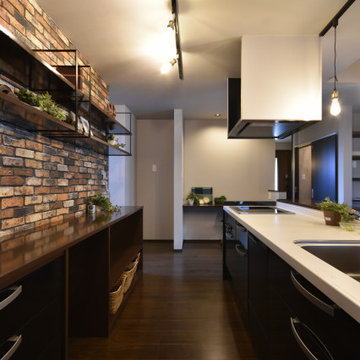
This is an example of a traditional single-wall kitchen in Other with an undermount sink, solid surface benchtops, black splashback, black appliances, plywood floors, with island, brown floor, brown benchtop and wallpaper.
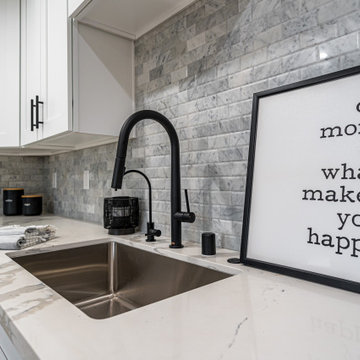
This stunning ADU in Anaheim, California, is built to be just like a tiny home! With a full kitchen (with island), 2 bedrooms and 2 full bathrooms, this space can be a perfect private suite for family or in-laws or even as a comfy Airbnb for people traveling through the area!
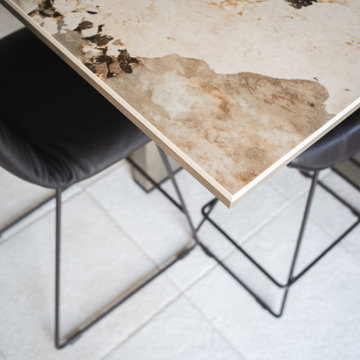
La cuisine moderne que nous vous proposons se caractérise par son design contemporain, alliant élégance et praticité. Implantée en forme de L, elle offre un agencement optimal de l'espace, avec un îlot central ajoutant à la fois du style et de la fonctionnalité.
Finitions haut de gamme :
Les façades des éléments de la cuisine sont réalisées en laqué ultra mat, offrant une esthétique épurée et sophistiquée. Pour ajouter une touche de chaleur et de raffinement, des éléments en placage chêne teinté gris premium sont intégrés, créant un contraste subtil et élégant.
Disposition intelligente :
L'aménagement en L de la cuisine permet une organisation efficace de l'espace, avec un accès facile à tous les éléments. L'îlot central constitue le cœur de la cuisine, offrant un espace de préparation généreux ainsi qu'un plan de travail supplémentaire pour cuisiner et recevoir.
Fonctionnalités avancées :
Cette cuisine moderne est équipée de nombreuses fonctionnalités innovantes pour simplifier votre quotidien. Des rangements optimisés, des tiroirs à extraction totale, des électroménagers encastrés haut de gamme et un éclairage intégré sont autant d'éléments qui contribuent à une expérience culinaire agréable et pratique.
Ambiance conviviale et accueillante :
Grâce à ses finitions raffinées et à son agencement pensé pour favoriser la convivialité, cette cuisine moderne est un espace où il fait bon se retrouver en famille ou entre amis. Son design élégant et ses fonctionnalités avancées en font un lieu de vie central dans votre habitation.
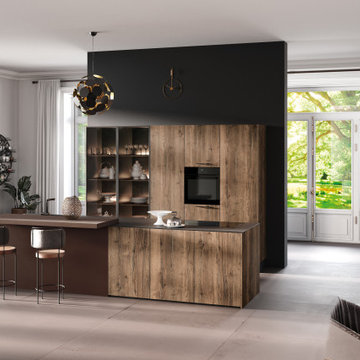
This is an example of a modern eat-in kitchen in Munich with a drop-in sink, distressed cabinets, quartz benchtops, beige splashback, timber splashback, black appliances, marble floors, with island, grey floor, beige benchtop and wallpaper.
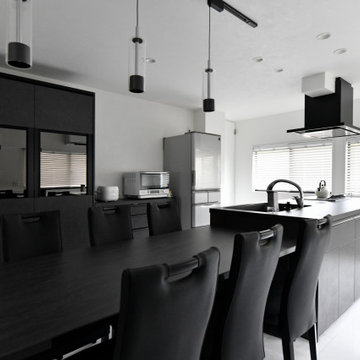
壁付だったキッチンを移動して、家族の笑顔が集まるオープンキッチンに変更。ゆったりとした作業スペースに、フラットで掃除がしやすく「料理をするのが楽しくなりました」
This is an example of a mid-sized modern single-wall eat-in kitchen in Fukuoka with an integrated sink, flat-panel cabinets, black cabinets, black appliances, plywood floors, with island, white floor, black benchtop and wallpaper.
This is an example of a mid-sized modern single-wall eat-in kitchen in Fukuoka with an integrated sink, flat-panel cabinets, black cabinets, black appliances, plywood floors, with island, white floor, black benchtop and wallpaper.
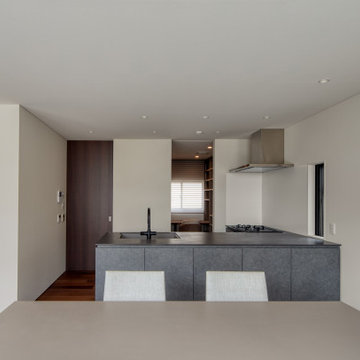
流し台は当事務所でデザインして制作しています
食器棚は置くのパントリーに有りここには冷蔵庫、レンジ
などが置いてあり、キッチンをスッキリ見せるようにしています
Mid-sized modern l-shaped open plan kitchen in Fukuoka with an undermount sink, flat-panel cabinets, grey cabinets, quartz benchtops, white splashback, shiplap splashback, black appliances, dark hardwood floors, a peninsula, brown floor, black benchtop and wallpaper.
Mid-sized modern l-shaped open plan kitchen in Fukuoka with an undermount sink, flat-panel cabinets, grey cabinets, quartz benchtops, white splashback, shiplap splashback, black appliances, dark hardwood floors, a peninsula, brown floor, black benchtop and wallpaper.
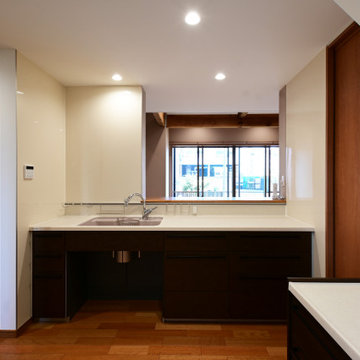
キッチンは見え過ぎないよう扉で仕切れるようにしています。
玄関やパントリーとつながり、回遊性を持った動線計画としています。
システムキッチンは既製品を活用。
Small modern l-shaped separate kitchen in Other with an integrated sink, flat-panel cabinets, brown cabinets, solid surface benchtops, beige splashback, black appliances, medium hardwood floors, no island, brown floor, beige benchtop and wallpaper.
Small modern l-shaped separate kitchen in Other with an integrated sink, flat-panel cabinets, brown cabinets, solid surface benchtops, beige splashback, black appliances, medium hardwood floors, no island, brown floor, beige benchtop and wallpaper.
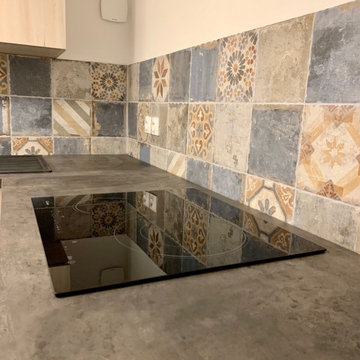
Mid-sized beach style l-shaped open plan kitchen in Paris with an undermount sink, black appliances, no island, grey benchtop and wallpaper.
Kitchen with Black Appliances and Wallpaper Design Ideas
5