Kitchen with Black Appliances and Wallpaper Design Ideas
Refine by:
Budget
Sort by:Popular Today
101 - 120 of 418 photos
Item 1 of 3
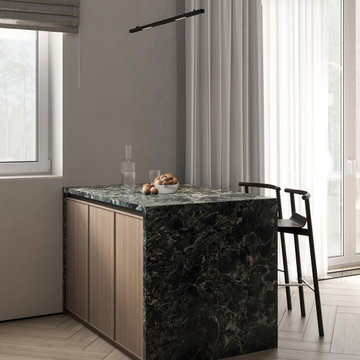
This is an example of a mid-sized contemporary l-shaped open plan kitchen in Other with an undermount sink, beaded inset cabinets, medium wood cabinets, quartz benchtops, white splashback, engineered quartz splashback, black appliances, vinyl floors, with island, beige floor, white benchtop and wallpaper.
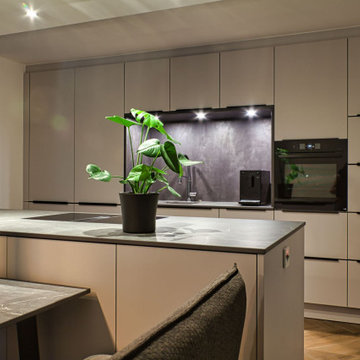
Fronten: Satin Mattlack
Nischenverkleidung: Spachtelbeton graphit
Arbeitsplatte: KERNA Keramik Natur - Marble Dark Grey
Kochfeld: BORA X Pure
Geräte: Bosch
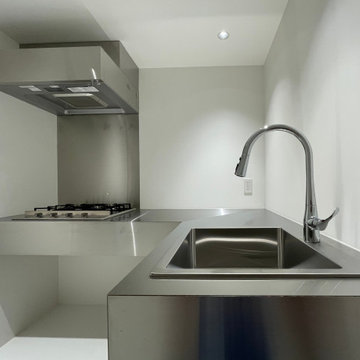
This is an example of a small industrial l-shaped separate kitchen in Yokohama with a drop-in sink, stainless steel benchtops, black appliances, linoleum floors, no island, white floor and wallpaper.
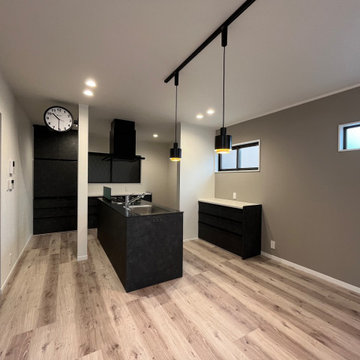
This is an example of a modern single-wall open plan kitchen in Other with a single-bowl sink, grey cabinets, solid surface benchtops, black appliances, plywood floors, with island, grey floor, black benchtop and wallpaper.
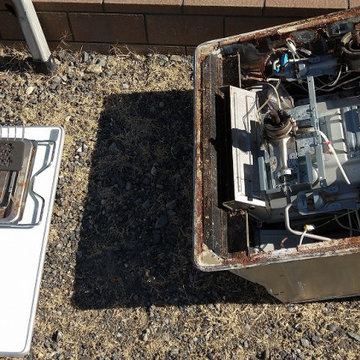
Design ideas for a small modern single-wall open plan kitchen in Other with a single-bowl sink, open cabinets, brown cabinets, solid surface benchtops, white splashback, porcelain splashback, black appliances, plywood floors, brown floor, white benchtop and wallpaper.
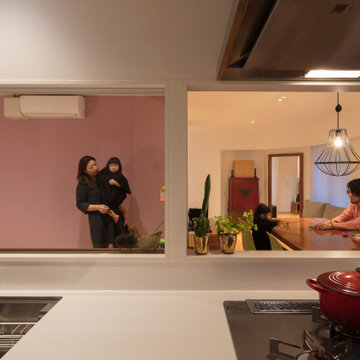
子供室とキッチンの間に子供室から開閉できる窓を設けました。子供が小さなうちは窓を開けて子供たちが遊ぶ様子を伺えます。
This is an example of a small scandinavian single-wall open plan kitchen in Fukuoka with an undermount sink, flat-panel cabinets, white cabinets, white splashback, black appliances, medium hardwood floors, with island, beige floor, white benchtop and wallpaper.
This is an example of a small scandinavian single-wall open plan kitchen in Fukuoka with an undermount sink, flat-panel cabinets, white cabinets, white splashback, black appliances, medium hardwood floors, with island, beige floor, white benchtop and wallpaper.
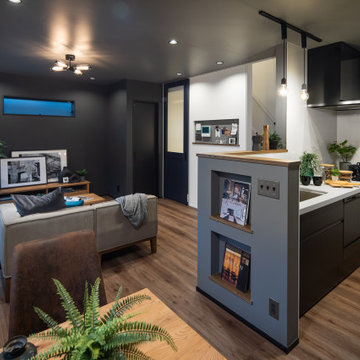
黒とグレーでまとめたLDK
狭さを感じさせないようにワンフロアー見渡せれるようにしました。
Photo of a modern single-wall open plan kitchen in Other with black cabinets, solid surface benchtops, white splashback, black appliances, plywood floors, with island, brown floor, white benchtop and wallpaper.
Photo of a modern single-wall open plan kitchen in Other with black cabinets, solid surface benchtops, white splashback, black appliances, plywood floors, with island, brown floor, white benchtop and wallpaper.
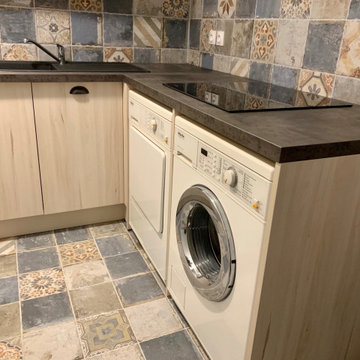
This is an example of a mid-sized beach style l-shaped open plan kitchen in Paris with an undermount sink, black appliances, no island, grey benchtop and wallpaper.
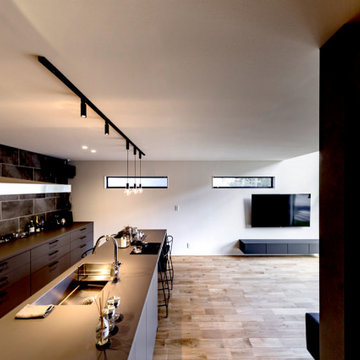
Design ideas for an industrial single-wall open plan kitchen in Tokyo with an undermount sink, beaded inset cabinets, grey cabinets, laminate benchtops, black appliances, medium hardwood floors, brown floor, grey benchtop and wallpaper.
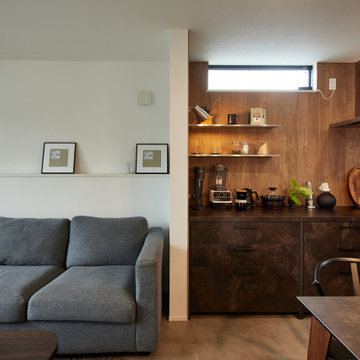
表情豊かな面材のキッチンはグラフテクト。
Ⅱ型にすることで、家事をしやすくしています。
木目の壁はキッチンパネル。
マットな木目がいい表情です。
This is an example of a mid-sized modern galley open plan kitchen in Other with an undermount sink, flat-panel cabinets, grey cabinets, solid surface benchtops, brown splashback, black appliances, vinyl floors, with island, grey floor, grey benchtop and wallpaper.
This is an example of a mid-sized modern galley open plan kitchen in Other with an undermount sink, flat-panel cabinets, grey cabinets, solid surface benchtops, brown splashback, black appliances, vinyl floors, with island, grey floor, grey benchtop and wallpaper.
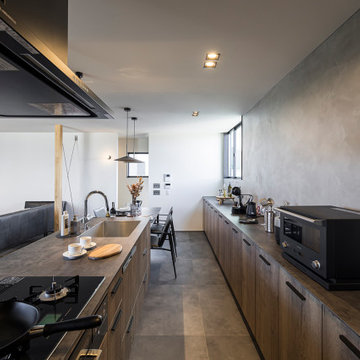
ダイニングと横並びに配置したキッチン。配膳や片づけを楽にしてくれるため、毎日の家事の負担を軽くしてくれます。たっぷりの収納力を備えるカップボードを壁一面に設置しました。
Inspiration for an industrial single-wall eat-in kitchen in Other with an undermount sink, beaded inset cabinets, dark wood cabinets, laminate benchtops, black appliances, vinyl floors, with island, grey floor, brown benchtop and wallpaper.
Inspiration for an industrial single-wall eat-in kitchen in Other with an undermount sink, beaded inset cabinets, dark wood cabinets, laminate benchtops, black appliances, vinyl floors, with island, grey floor, brown benchtop and wallpaper.
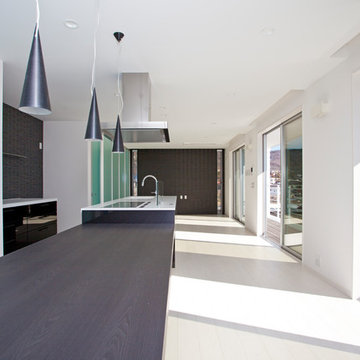
Photo of a mid-sized transitional single-wall open plan kitchen in Other with an integrated sink, black cabinets, solid surface benchtops, black splashback, mosaic tile splashback, black appliances, plywood floors, with island, white floor, white benchtop and wallpaper.
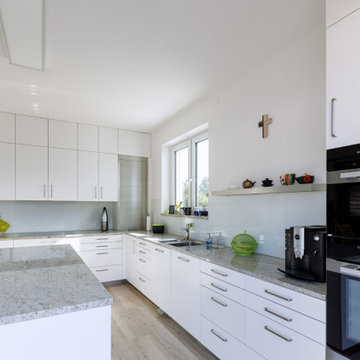
Die Küche – das Herz der Familie.
Hier entstand eine echte Familienküche mit genügend Arbeitsfläche und richtig viel Stauraum. Es kamen Granitarbeitsplatten und flächenbündig eingelassene Geräte zum Einsatz, damit das gemeinsame Kochen richtig viel Spaß macht. Der Stauraum wurde bis unter die Decke genutzt und ein Rolladenschrank für die Küchengeräte, die man gerne verstaut haben möchte aber trotzdem einen schnellen Zugriff hat, wurde ebenfalls integriert.
Hinter der Küchenzeile entstand ein Abstellraum, der über eine grifflose Pendeltüre einfach zu erreichen ist.
Mit modernen Miele Geräten lässt sich hier ein tolles Essen zubereiten und die ganze Familie kann mithelfen!
Damit die Küche vom Wohnzimmer getrennt werden kann, sind Gleittüren von raumplus zum Einsatz gekommen. Durch die eingelassenen Bodenschienen sind diese barrierefrei begehbar.
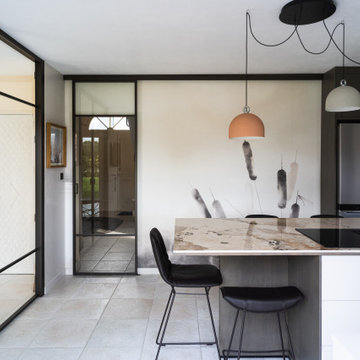
La cuisine moderne que nous vous proposons se caractérise par son design contemporain, alliant élégance et praticité. Implantée en forme de L, elle offre un agencement optimal de l'espace, avec un îlot central ajoutant à la fois du style et de la fonctionnalité.
Finitions haut de gamme :
Les façades des éléments de la cuisine sont réalisées en laqué ultra mat, offrant une esthétique épurée et sophistiquée. Pour ajouter une touche de chaleur et de raffinement, des éléments en placage chêne teinté gris premium sont intégrés, créant un contraste subtil et élégant.
Disposition intelligente :
L'aménagement en L de la cuisine permet une organisation efficace de l'espace, avec un accès facile à tous les éléments. L'îlot central constitue le cœur de la cuisine, offrant un espace de préparation généreux ainsi qu'un plan de travail supplémentaire pour cuisiner et recevoir.
Fonctionnalités avancées :
Cette cuisine moderne est équipée de nombreuses fonctionnalités innovantes pour simplifier votre quotidien. Des rangements optimisés, des tiroirs à extraction totale, des électroménagers encastrés haut de gamme et un éclairage intégré sont autant d'éléments qui contribuent à une expérience culinaire agréable et pratique.
Ambiance conviviale et accueillante :
Grâce à ses finitions raffinées et à son agencement pensé pour favoriser la convivialité, cette cuisine moderne est un espace où il fait bon se retrouver en famille ou entre amis. Son design élégant et ses fonctionnalités avancées en font un lieu de vie central dans votre habitation.
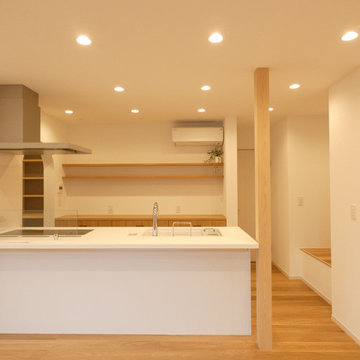
リビングよりキッチンをみる(夕景)
Photo of a small modern single-wall open plan kitchen in Other with an undermount sink, white cabinets, solid surface benchtops, white splashback, black appliances, with island, white benchtop and wallpaper.
Photo of a small modern single-wall open plan kitchen in Other with an undermount sink, white cabinets, solid surface benchtops, white splashback, black appliances, with island, white benchtop and wallpaper.
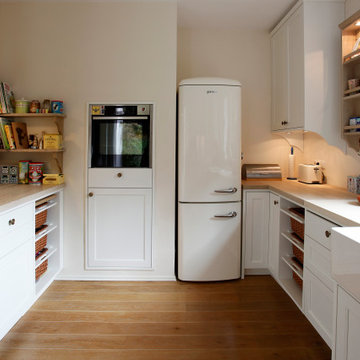
This is an example of a large country u-shaped kitchen in Nuremberg with a farmhouse sink, beaded inset cabinets, white cabinets, limestone benchtops, black appliances, light hardwood floors, a peninsula, brown floor, brown benchtop and wallpaper.
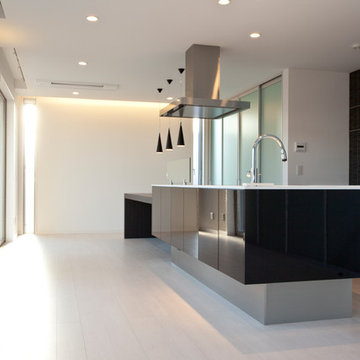
This is an example of a mid-sized transitional single-wall open plan kitchen in Other with an integrated sink, black cabinets, solid surface benchtops, black splashback, mosaic tile splashback, black appliances, plywood floors, with island, white floor, white benchtop and wallpaper.
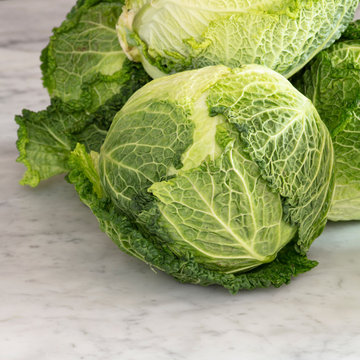
Clean lined contemporary black and marble family kitchen designed to integrate perfectly into this Victorian room. Part of a larger renovation project by David Blaikie architects that included a small extension. The velvet touch nano technology HPL laminate doors help to make this both stylish and family friendly. Hand crafted table by Black Box furniture.
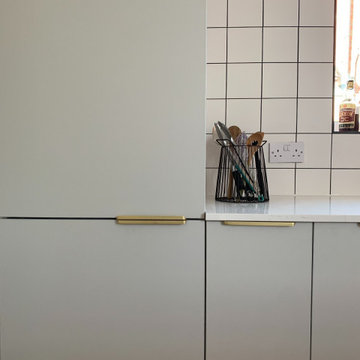
Photo of a mid-sized scandinavian single-wall eat-in kitchen in Other with an undermount sink, flat-panel cabinets, white cabinets, solid surface benchtops, multi-coloured splashback, ceramic splashback, black appliances, laminate floors, with island, brown floor, multi-coloured benchtop and wallpaper.
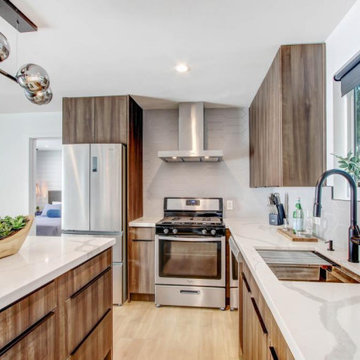
This once unused garage has been transformed into a private suite masterpiece! Featuring a full kitchen, living room, bedroom and 2 bathrooms, who would have thought that this ADU used to be a garage that gathered dust?
Kitchen with Black Appliances and Wallpaper Design Ideas
6