Pull Out Pantry Kitchen with Black Appliances Design Ideas
Refine by:
Budget
Sort by:Popular Today
81 - 100 of 350 photos
Item 1 of 3
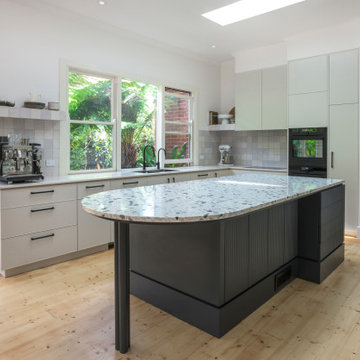
A full kitchen renovation including addition of skylights transformed a previously darker and tricky workspace into a light and bright entertainers kitchen.
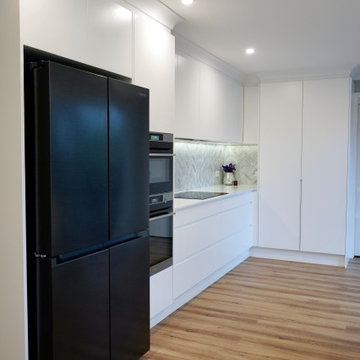
WHITE SLEEK
- Custom designed kitchen, featuring a shadow line detail throughout the job
- White matte polyurethane
- Featuring two large curved 55mm thick floating shelves, with recessed LED strip lighting
- 20mm thick white benchtop with a pencil edge
- Large natural 'Carrara marble' tile sheets, used on the splashback
- Blum hardware
Sheree Bounassif, Kitchens by Emanuel
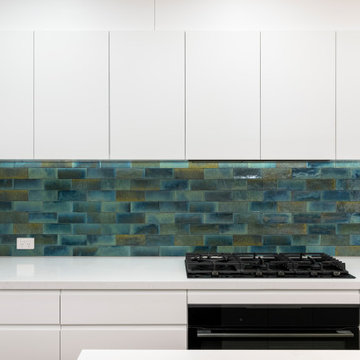
This is an example of a large beach style galley eat-in kitchen in Wollongong with an undermount sink, shaker cabinets, white cabinets, quartz benchtops, blue splashback, subway tile splashback, black appliances, medium hardwood floors, with island, brown floor, white benchtop and coffered.
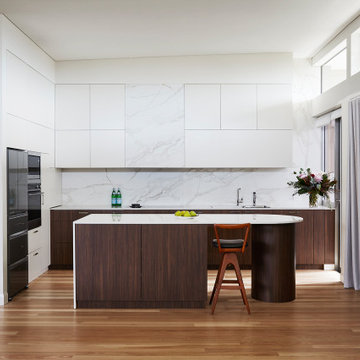
The kitchen redesign was part of the Apartment Renovation. To create the perfect balance of space for the new design the wall was extended to house the oven stack, pantry, the refrigerator and overhead storage. With AVENTOS HL, fronts lift up parallel to the cabinet. It is perfect for wall units with cabinets positioned above them.
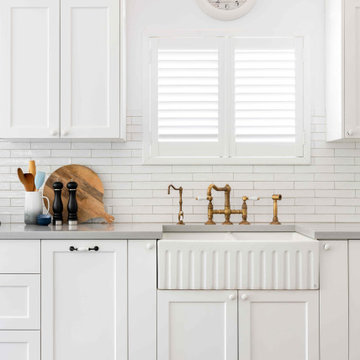
Inspired by The Hamptons of Long Island, New York, this coastal-style kitchen integrates vintage elements with modern to create a casual yet sophisticated feel. Keeping it fresh and crisp with @silestonebycosentino benchtops and @polytec cabinetry, we've used unique tapwear and handles for the ultimate Hamptons vibe. For a custom design and quote appointment, enquire online or send us a DM. Servicing Perth metro area.
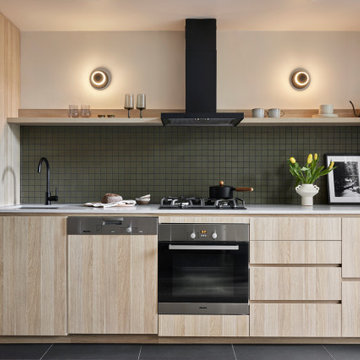
Kitchen
Small scandinavian single-wall open plan kitchen in Melbourne with an undermount sink, flat-panel cabinets, light wood cabinets, quartz benchtops, green splashback, ceramic splashback, black appliances, light hardwood floors, no island, yellow floor and grey benchtop.
Small scandinavian single-wall open plan kitchen in Melbourne with an undermount sink, flat-panel cabinets, light wood cabinets, quartz benchtops, green splashback, ceramic splashback, black appliances, light hardwood floors, no island, yellow floor and grey benchtop.
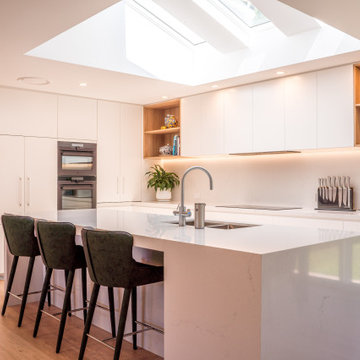
Light and airy contemporary kitchen with minimalist features. The large, stone clad island and expansive skylight hero the space.
Large modern l-shaped open plan kitchen in Sydney with a double-bowl sink, flat-panel cabinets, white cabinets, quartz benchtops, white splashback, engineered quartz splashback, black appliances, laminate floors, with island, brown floor and white benchtop.
Large modern l-shaped open plan kitchen in Sydney with a double-bowl sink, flat-panel cabinets, white cabinets, quartz benchtops, white splashback, engineered quartz splashback, black appliances, laminate floors, with island, brown floor and white benchtop.
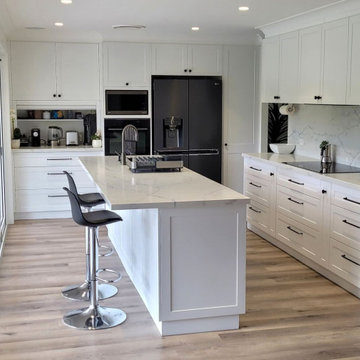
Old kitchen opened up with bi-fold doors for access to the deck and walls removed to open up the space.
Large l-shaped open plan kitchen in Sydney with an undermount sink, shaker cabinets, white cabinets, quartz benchtops, multi-coloured splashback, engineered quartz splashback, black appliances, light hardwood floors, with island, brown floor, multi-coloured benchtop and recessed.
Large l-shaped open plan kitchen in Sydney with an undermount sink, shaker cabinets, white cabinets, quartz benchtops, multi-coloured splashback, engineered quartz splashback, black appliances, light hardwood floors, with island, brown floor, multi-coloured benchtop and recessed.
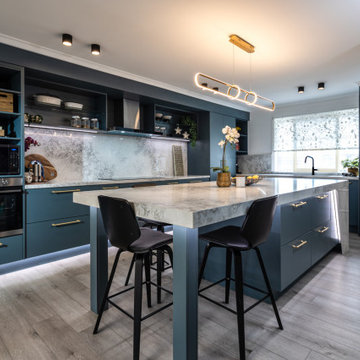
Witness a stunning metamorphosis from a small, tucked-away kitchen to a magnificent masterpiece that warmly greets you upon entering the home. Experience the beauty of this transformation as the once humble space becomes a focal point radiating elegance and charm. Marvel at the meticulous craftsmanship that has turned a modest corner into a grand culinary haven. Step into a world where design expertise has reshaped the ordinary into an extraordinary, inviting oasis within your home.
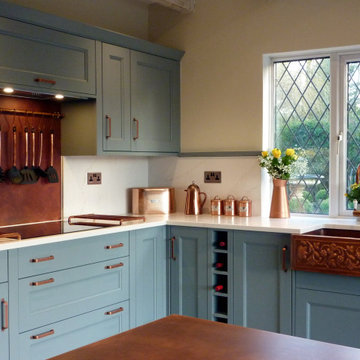
A kitchen in blue with antique copper fixings. Including a premium solid hammered copper Belfast sink, Copper island / dinning table and splashback. Cabinetry sourced from Howdens with customised doors.
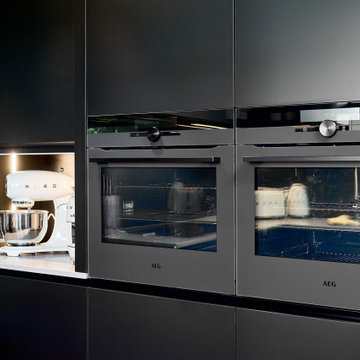
Custom designed and lacquered slatted curved ends to the overheads add texture and interest to the chalky matte cabinetry
The use of existing timber that had been used in other areas of the home, not wanting to waste the beautiful pieces, I incorporated these into the design
The kitchen needed a modern transformation, selection of chalky black slabbed doors are carefully considered whilst detailed curved slatted ends bounce natural light, concrete grey matte benches, reflective glass custom coloured back splash and solid timber details creates a beautifully modern industrial elegant interior.
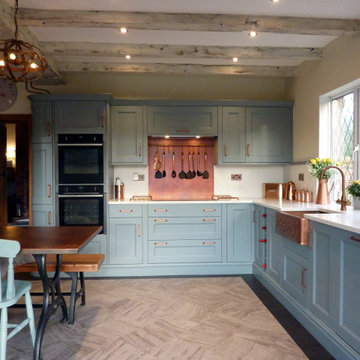
A kitchen in blue with antique copper fixings. Including a premium solid hammered copper Belfast sink, Copper island / dinning table and splashback. Cabinetry sourced from Howdens with customised doors.
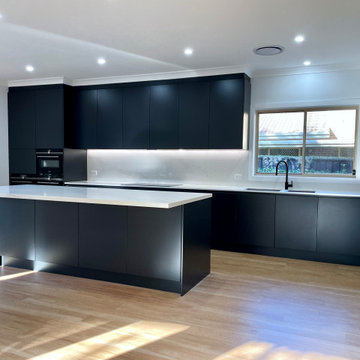
SLEEK & MODERN
- Satin polyurethane doors
- 55mm thick floating shelf in feature woodgrain
- Caesarstone's 'Calacatta Nuvo' installed on benchtops and splashback
- Shadowline (No handles)
- Recessed LED strip light
- Oven racks & chopping board storage cabinets
- Feature black edgetape to white cabinets
- Blum hardware
Sheree Bounassif, Kitchens by Emanuel
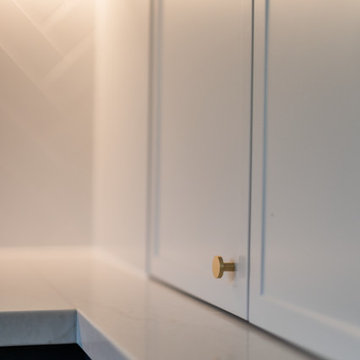
This kitchen combined gold, blue and grey in a sophisticated fashion. The client wanted a kitchen with personality and the combination of colours and brushed gold fixtures gives exactly that.
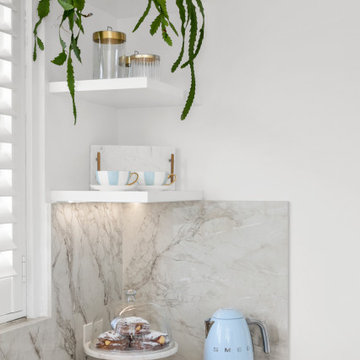
Everything a cook could possibly want has been incorporated into this galley style kitchen. Crisp white shaker style cabinets with crystal brass knobs, Dekton porcelain marble tops and splash backs, farmhouse sink with brass tapware combined have created this stunning traditional kitchen. Nothing has been forgotten servo drive bin, platter, wine, food and appliance smart storage, integrated fridge, dishwasher and hidden washing machine have been incorporated into the new layout making it a functional and efficient space.
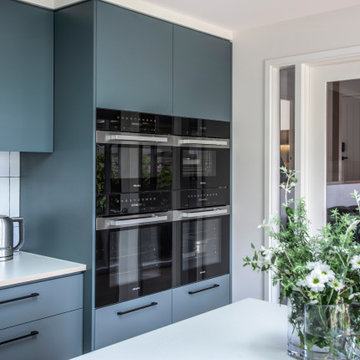
Design ideas for a mid-sized contemporary eat-in kitchen in Melbourne with a double-bowl sink, white splashback, subway tile splashback, black appliances, medium hardwood floors, with island and white benchtop.
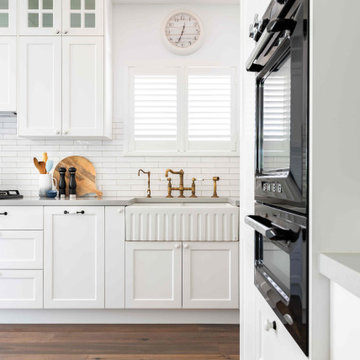
Inspired by The Hamptons of Long Island, New York, this coastal-style kitchen integrates vintage elements with modern to create a casual yet sophisticated feel. Keeping it fresh and crisp with @silestonebycosentino benchtops and @polytec cabinetry, we've used unique tapwear and handles for the ultimate Hamptons vibe. For a custom design and quote appointment, enquire online or send us a DM. Servicing Perth metro area.
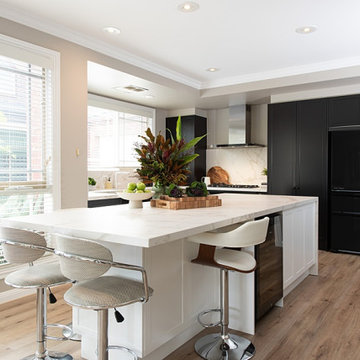
Luxurious kitchen complemented perfectly using black and satin white shaker kitchen cabinetry.
Contemporary u-shaped kitchen pantry in Melbourne with an undermount sink, raised-panel cabinets, black cabinets, quartz benchtops, beige splashback, engineered quartz splashback, black appliances, medium hardwood floors, with island, beige floor, beige benchtop and recessed.
Contemporary u-shaped kitchen pantry in Melbourne with an undermount sink, raised-panel cabinets, black cabinets, quartz benchtops, beige splashback, engineered quartz splashback, black appliances, medium hardwood floors, with island, beige floor, beige benchtop and recessed.
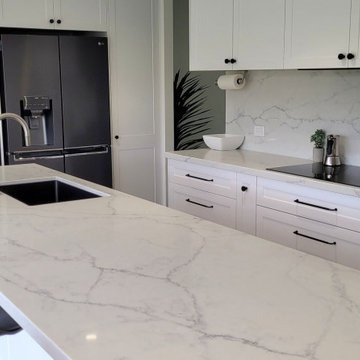
Old kitchen opened up with bi-fold doors for access to the deck and walls removed to open up the space.
Inspiration for a large l-shaped kitchen in Sydney with an undermount sink, shaker cabinets, white cabinets, quartz benchtops, multi-coloured splashback, engineered quartz splashback, black appliances, light hardwood floors, with island, brown floor, multi-coloured benchtop and recessed.
Inspiration for a large l-shaped kitchen in Sydney with an undermount sink, shaker cabinets, white cabinets, quartz benchtops, multi-coloured splashback, engineered quartz splashback, black appliances, light hardwood floors, with island, brown floor, multi-coloured benchtop and recessed.
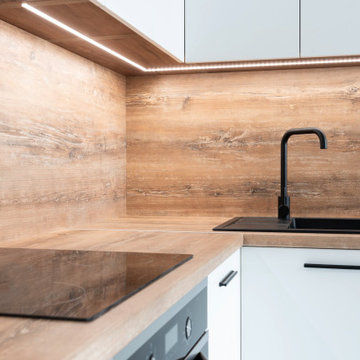
Mid-sized modern l-shaped open plan kitchen in Sydney with a single-bowl sink, flat-panel cabinets, white cabinets, wood benchtops, brown splashback, timber splashback, black appliances, porcelain floors, with island, white floor and brown benchtop.
Pull Out Pantry Kitchen with Black Appliances Design Ideas
5