Kitchen with Black Benchtop and Yellow Benchtop Design Ideas
Refine by:
Budget
Sort by:Popular Today
21 - 40 of 54,112 photos
Item 1 of 3
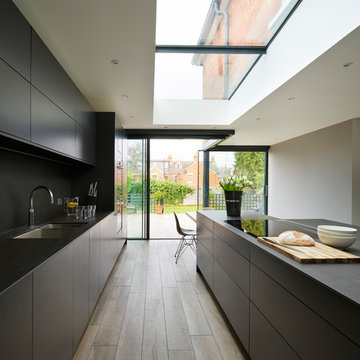
Photo of a modern galley eat-in kitchen in Berkshire with a double-bowl sink, flat-panel cabinets, black cabinets, black splashback, panelled appliances, medium hardwood floors, with island, brown floor and black benchtop.
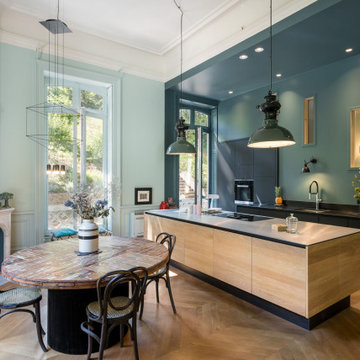
Comment imaginer une cuisine sans denaturer l'esprit d'une maison hausmanienne ?
Un pari que Synesthesies a su relever par la volonté delibérée de raconter une histoire. 40 m2 de couleurs, fonctionnalité, jeux de lumière qui évoluent au fil de la journée.
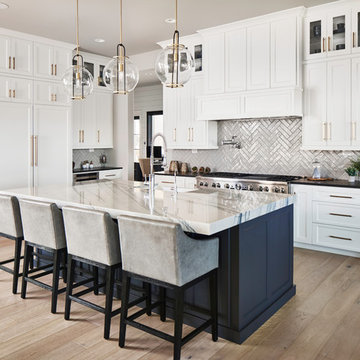
Matthew Niemann Photography
www.matthewniemann.com
Transitional l-shaped open plan kitchen in Other with a farmhouse sink, shaker cabinets, white cabinets, subway tile splashback, panelled appliances, medium hardwood floors, with island, brown floor and black benchtop.
Transitional l-shaped open plan kitchen in Other with a farmhouse sink, shaker cabinets, white cabinets, subway tile splashback, panelled appliances, medium hardwood floors, with island, brown floor and black benchtop.

This beautiful custom home built by Bowlin Built and designed by Boxwood Avenue in the Reno Tahoe area features creamy walls painted with Benjamin Moore's Swiss Coffee and white oak custom cabinetry. With beautiful granite and marble countertops and handmade backsplash. The dark stained island creates a two-toned kitchen with lovely European oak wood flooring and a large double oven range with a custom hood above!

Matte black DOCA kitchen cabinets with black Dekton counters and backsplash.
Photo of a large modern galley open plan kitchen in Newark with an undermount sink, flat-panel cabinets, black cabinets, black splashback, black appliances, light hardwood floors, with island and black benchtop.
Photo of a large modern galley open plan kitchen in Newark with an undermount sink, flat-panel cabinets, black cabinets, black splashback, black appliances, light hardwood floors, with island and black benchtop.

The showstopper kitchen is punctuated by the blue skies and green rolling hills of this Omaha home's exterior landscape. The crisp black and white kitchen features a vaulted ceiling with wood ceiling beams, large modern black windows, wood look tile floors, Wolf Subzero appliances, a large kitchen island with seating for six, an expansive dining area with floor to ceiling windows, black and gold island pendants, quartz countertops and a marble tile backsplash. A scullery located behind the kitchen features ample pantry storage, a prep sink, a built-in coffee bar and stunning black and white marble floor tile.
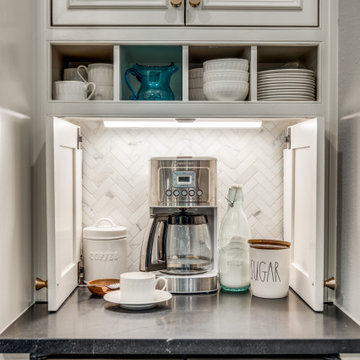
Homeowners aimed to bring the lovely outdoors into better view when they removed the two 90's dated columns that divided the kitchen from the family room and eat-in area. They also transformed the range wall when they added two wood encasement windows which frame the custom zinc hood and allow a soft light to penetrate the kitchen. Custom beaded inset cabinetry was designed with a busy family of 5 in mind. A coffee station hides behind the appliance garage, the paper towel holder is partially concealed in a rolling drawer and three custom pullout drawers with soft close hinges hold many items that would otherwise be located on the countertop or under the sink. A 48" Viking gas range took the place of a 30" electric cooktop and a Bosch microwave drawer is now located in the island to make space for the newly added beverage cooler. Due to size and budget constaints, we kept the basic footprint so every space was carefully planned for function and design. The family stayed true to their casual lifestyle with the black honed countertops but added a little bling with the rustic crystal chandelier, crystal prism arched sconces and calcutta gold herringbone backsplash. But the owner's favorite add was the custom island designed as an antique furniture piece with the essenza blue quartzite countertop cut with a demi-bull stepout. The kids can now sit at the ample sized counter and enjoy breakfast or finish homework in the comfortable cherry red swivel chairs which add a pop to the otherwise understated tones. This newly remodeled kitchen checked all the homeowner's desires.
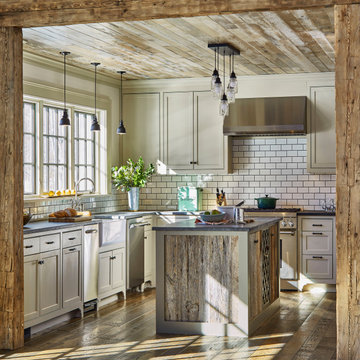
Nestled in the hills of Vermont is a relaxing winter retreat that looks like it was planted there a century ago. Our architects worked closely with the builder at Wild Apple Homes to create building sections that felt like they had been added on piece by piece over generations. With thoughtful design and material choices, the result is a cozy 3,300 square foot home with a weathered, lived-in feel; the perfect getaway for a family of ardent skiers.
The main house is a Federal-style farmhouse, with a vernacular board and batten clad connector. Connected to the home is the antique barn frame from Canada. The barn was reassembled on site and attached to the house. Using the antique post and beam frame is the kind of materials reuse seen throughout the main house and the connector to the barn, carefully creating an antique look without the home feeling like a theme house. Trusses in the family/dining room made with salvaged wood echo the design of the attached barn. Rustic in nature, they are a bold design feature. The salvaged wood was also used on the floors, kitchen island, barn doors, and walls. The focus on quality materials is seen throughout the well-built house, right down to the door knobs.
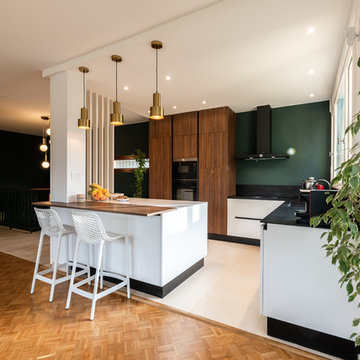
Lotfi Dakhli
Photo of a mid-sized transitional l-shaped open plan kitchen in Lyon with an undermount sink, solid surface benchtops, black splashback, stainless steel appliances, ceramic floors, with island, beige floor and black benchtop.
Photo of a mid-sized transitional l-shaped open plan kitchen in Lyon with an undermount sink, solid surface benchtops, black splashback, stainless steel appliances, ceramic floors, with island, beige floor and black benchtop.

Photo of a small transitional galley separate kitchen in Indianapolis with an undermount sink, shaker cabinets, green cabinets, quartz benchtops, white splashback, engineered quartz splashback, stainless steel appliances, porcelain floors, no island, grey floor and yellow benchtop.
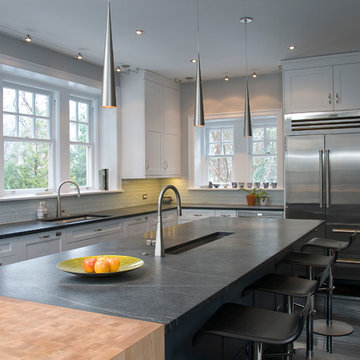
Photo credit: Nolan Painting
Interior Design: Raindrum Design
This is an example of a large contemporary eat-in kitchen in Philadelphia with white cabinets, white splashback, stainless steel appliances, glass tile splashback, with island, an undermount sink, soapstone benchtops, black benchtop and shaker cabinets.
This is an example of a large contemporary eat-in kitchen in Philadelphia with white cabinets, white splashback, stainless steel appliances, glass tile splashback, with island, an undermount sink, soapstone benchtops, black benchtop and shaker cabinets.

Tropical u-shaped kitchen in Mumbai with recessed-panel cabinets, medium wood cabinets, grey splashback, a peninsula, grey floor and black benchtop.

This inviting gourmet kitchen designed by Curtis Lumber Co., Inc. is perfect for the entertaining lifestyle of the homeowners who wanted a modern farmhouse kitchen in a new construction build. The look was achieved by mixing in a warmer white finish on the upper cabinets with warmer wood tones for the base cabinets and island. The cabinetry is Merillat Masterpiece, Ganon Full overlay Evercore in Warm White Suede sheen on the upper cabinets and Ganon Full overlay Cherry Barley Suede sheen on the base cabinets and floating shelves. The leg of the island has a beautiful taper to it providing a beautiful architectural detail. Shiplap on the window wall and on the back of the island adds a little extra texture to the space. A microwave drawer in a base cabinet, placed near the refrigerator, creates a separate cooking zone. Tucked in on the outskirts of the kitchen is a beverage refrigerator providing easy access away from cooking areas Ascendra Pulls from Tob Knobs in flat black adorn the cabinetry.
Photos property of Curtis Lumber Co., Inc.
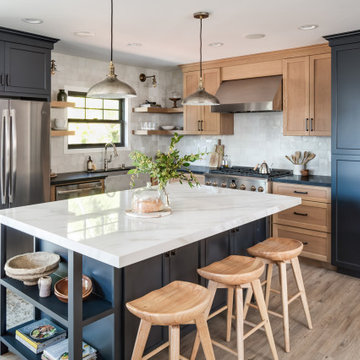
kitchen remodel
This is an example of a mid-sized transitional l-shaped kitchen in San Diego with a farmhouse sink, shaker cabinets, solid surface benchtops, white splashback, terra-cotta splashback, black appliances, vinyl floors, with island, beige floor, black benchtop and grey cabinets.
This is an example of a mid-sized transitional l-shaped kitchen in San Diego with a farmhouse sink, shaker cabinets, solid surface benchtops, white splashback, terra-cotta splashback, black appliances, vinyl floors, with island, beige floor, black benchtop and grey cabinets.
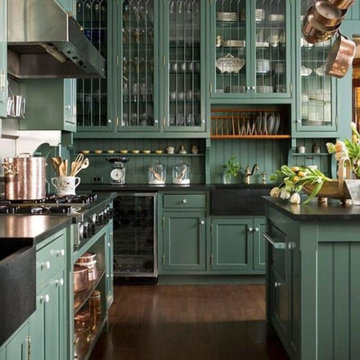
This is an example of a large traditional l-shaped eat-in kitchen in Columbus with a farmhouse sink, recessed-panel cabinets, green cabinets, soapstone benchtops, green splashback, stainless steel appliances, dark hardwood floors, with island, brown floor and black benchtop.
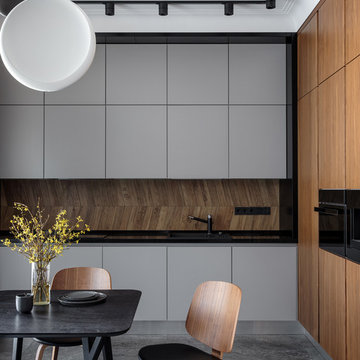
Design ideas for a contemporary eat-in kitchen in Moscow with flat-panel cabinets, grey cabinets, brown splashback, black appliances, grey floor and black benchtop.
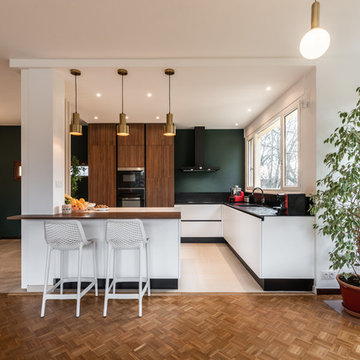
Lotfi Dakhli
Design ideas for a mid-sized contemporary l-shaped open plan kitchen in Lyon with an undermount sink, solid surface benchtops, black splashback, ceramic floors, beige floor, black benchtop, flat-panel cabinets, dark wood cabinets, black appliances and a peninsula.
Design ideas for a mid-sized contemporary l-shaped open plan kitchen in Lyon with an undermount sink, solid surface benchtops, black splashback, ceramic floors, beige floor, black benchtop, flat-panel cabinets, dark wood cabinets, black appliances and a peninsula.
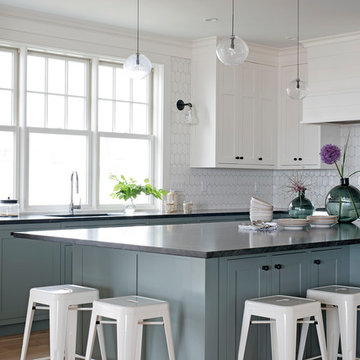
A beach-front new construction home on Wells Beach. A collaboration with R. Moody and Sons construction. Photographs by James R. Salomon.
Photo of a large beach style l-shaped kitchen in Portland Maine with shaker cabinets, granite benchtops, white splashback, porcelain splashback, stainless steel appliances, light hardwood floors, with island, black benchtop, blue cabinets and beige floor.
Photo of a large beach style l-shaped kitchen in Portland Maine with shaker cabinets, granite benchtops, white splashback, porcelain splashback, stainless steel appliances, light hardwood floors, with island, black benchtop, blue cabinets and beige floor.
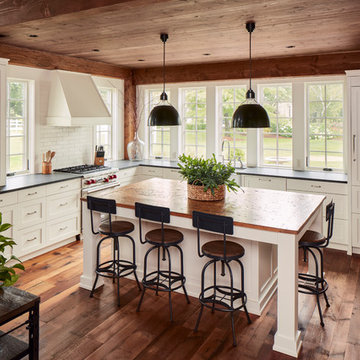
Photo Credit - David Bader
Design ideas for a country l-shaped kitchen in Milwaukee with a farmhouse sink, shaker cabinets, white cabinets, panelled appliances, dark hardwood floors, with island, brown floor and black benchtop.
Design ideas for a country l-shaped kitchen in Milwaukee with a farmhouse sink, shaker cabinets, white cabinets, panelled appliances, dark hardwood floors, with island, brown floor and black benchtop.
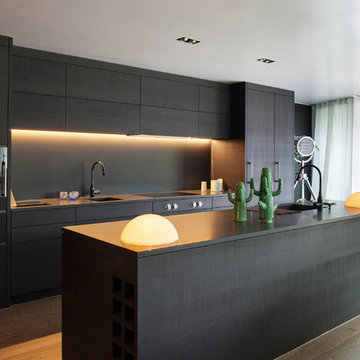
Less is More modern interior approach includes simple hardwood floor,single wall solid black laminate kitchen cabinetry and kitchen island, clean straight open space layout. A lack of clutter and bold accent color palettes tie into the minimalist approach to modern design.
Kitchen with Black Benchtop and Yellow Benchtop Design Ideas
2