Kitchen with Black Benchtop Design Ideas
Refine by:
Budget
Sort by:Popular Today
101 - 120 of 4,411 photos
Item 1 of 3

Inspiration for a large modern u-shaped kitchen pantry in Kansas City with an undermount sink, flat-panel cabinets, dark wood cabinets, wood benchtops, white splashback, engineered quartz splashback, light hardwood floors, with island and black benchtop.
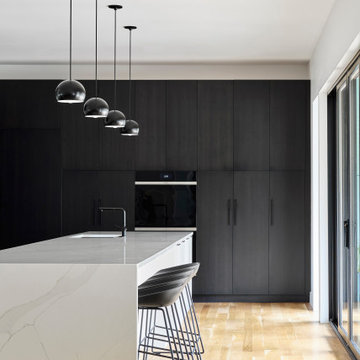
This is an example of a large modern u-shaped kitchen pantry in Kansas City with an undermount sink, flat-panel cabinets, dark wood cabinets, wood benchtops, white splashback, engineered quartz splashback, light hardwood floors, with island and black benchtop.
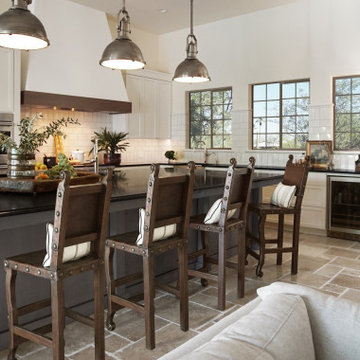
Photo of a large transitional l-shaped eat-in kitchen in Phoenix with white cabinets, white splashback, stainless steel appliances, with island, black benchtop, an integrated sink, recessed-panel cabinets, granite benchtops, ceramic splashback, limestone floors, beige floor and coffered.
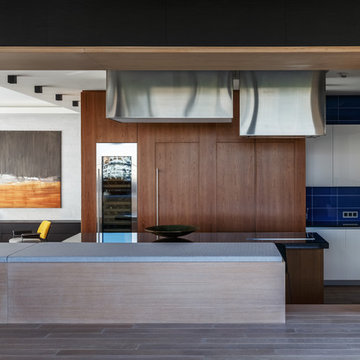
Архитектурная студия: Artechnology
Архитектор: Георгий Ахвледиани
Архитектор: Тимур Шарипов
Дизайнер: Ольга Истомина
Светодизайнер: Сергей Назаров
Фото: Сергей Красюк
Этот проект был опубликован в журнале AD Russia
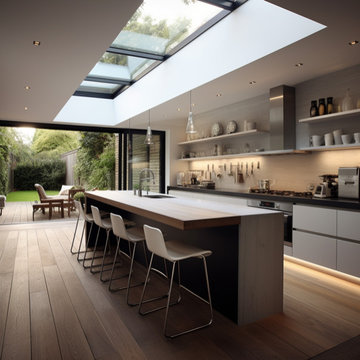
A luxury kitchen with modern utilities. Spacious kitchen with oak island. Large skylight windows, sliding doors, open shelving, wooden floors.
This is an example of a large contemporary single-wall eat-in kitchen in Other with flat-panel cabinets, grey cabinets, granite benchtops, dark hardwood floors, with island and black benchtop.
This is an example of a large contemporary single-wall eat-in kitchen in Other with flat-panel cabinets, grey cabinets, granite benchtops, dark hardwood floors, with island and black benchtop.
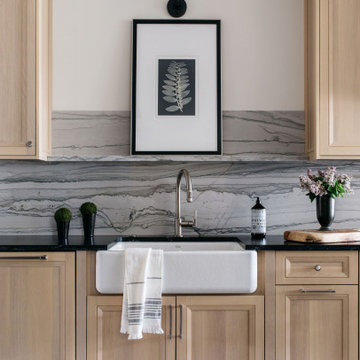
Large traditional single-wall eat-in kitchen in Denver with a farmhouse sink, shaker cabinets, medium wood cabinets, granite benchtops, grey splashback, stone slab splashback, panelled appliances, with island and black benchtop.
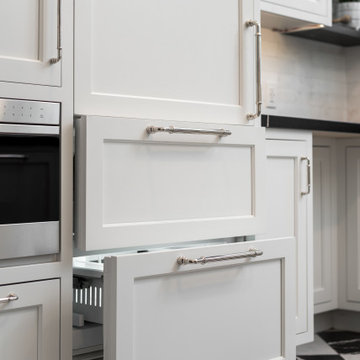
Remodeled kitchen for a 1920's building. Includes a single (paneled) dishwasher drawer, microwave drawer and a paneled refrigerator.
Open shelving, undercabinet lighting and inset cabinetry.
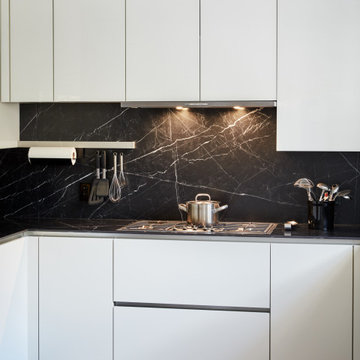
A modern handleless kitchen, with brushed stainless channels. Black and white glass wall cabinets with matte lacquer base and tall cabinets. Porcelain 12mm thick countertops and backsplash in a satin finish. Featuring Linero MosaiQ railing system with accessories and Silky Dark Marquina backsplash.
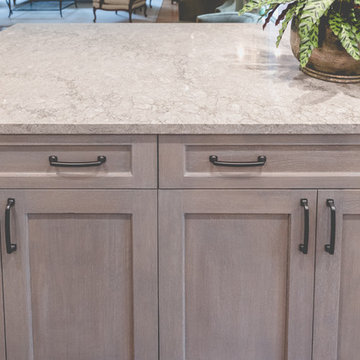
Gray and White Stained Custom Cabinet Kitchen
Photo of a mid-sized transitional kitchen in Chicago with a farmhouse sink, shaker cabinets, grey cabinets, quartz benchtops, grey splashback, ceramic splashback, stainless steel appliances, porcelain floors, with island, brown floor and black benchtop.
Photo of a mid-sized transitional kitchen in Chicago with a farmhouse sink, shaker cabinets, grey cabinets, quartz benchtops, grey splashback, ceramic splashback, stainless steel appliances, porcelain floors, with island, brown floor and black benchtop.
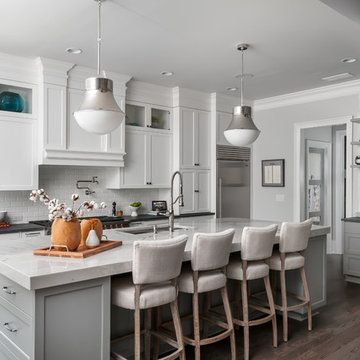
Design ideas for a transitional galley eat-in kitchen in Atlanta with a single-bowl sink, shaker cabinets, granite benchtops, white splashback, marble splashback, stainless steel appliances, dark hardwood floors, with island, brown floor, black benchtop and grey cabinets.
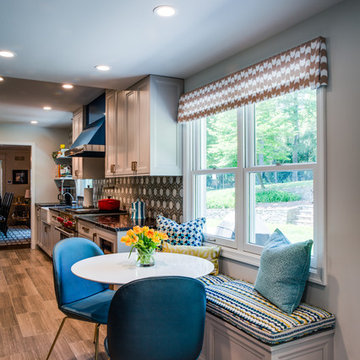
This multiple award-winning galley kitchen is a combination of thoughtful interior design and exceptional details. Featuring beautiful gray cabinets by Mouser Cabinetry, artful stone, appliances by Sub-Zero, and a beautiful custom bench. The amount of storage will surprise anyone with a big kitchen.

From the reclaimed brick flooring to the butcher block countertop on the island, this remodeled kitchen has everything a farmhouse desires. The range wall was the main focal point in this updated kitchen design. Hand-painted Tabarka terra-cotta tile creates a patterned wall that contrasts the white walls and beige cabinetry. Copper wall sconces and a custom painted vent hood complete the look, connecting to the black granite countertop on the perimeter cabinets and the oil rubbed bronze hardware. To finish out the farmhouse look, a shiplapped ceiling was installed.
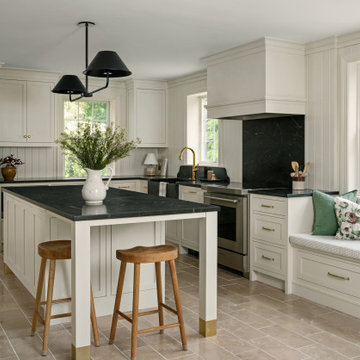
Design ideas for a large transitional kitchen in Baltimore with an integrated sink, shaker cabinets, beige cabinets, soapstone benchtops, black splashback, stone slab splashback, panelled appliances, limestone floors, with island, beige floor and black benchtop.
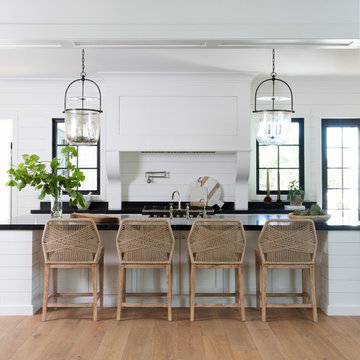
le courneu, kitchen, pot filler, black and white, soapstone, soapstone counter top
Country galley kitchen in Phoenix with shaker cabinets, white cabinets, soapstone benchtops, with island, black benchtop, white splashback, timber splashback, medium hardwood floors and brown floor.
Country galley kitchen in Phoenix with shaker cabinets, white cabinets, soapstone benchtops, with island, black benchtop, white splashback, timber splashback, medium hardwood floors and brown floor.
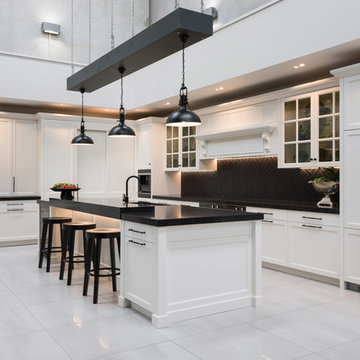
Designer: Kitchens on Highbrook, Photography: Mark Scowen
Inspiration for an expansive traditional eat-in kitchen in Auckland with a double-bowl sink, shaker cabinets, white cabinets, quartz benchtops, black splashback, subway tile splashback, stainless steel appliances, porcelain floors, with island, grey floor and black benchtop.
Inspiration for an expansive traditional eat-in kitchen in Auckland with a double-bowl sink, shaker cabinets, white cabinets, quartz benchtops, black splashback, subway tile splashback, stainless steel appliances, porcelain floors, with island, grey floor and black benchtop.
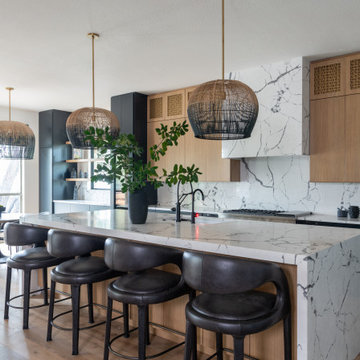
Nomadic luxe, modern kitchen remodel. Beautiful waterfall island and walls and range hood clad in quartz.
Inspiration for a large modern l-shaped eat-in kitchen in Austin with an undermount sink, flat-panel cabinets, light wood cabinets, quartz benchtops, white splashback, engineered quartz splashback, stainless steel appliances, light hardwood floors, with island and black benchtop.
Inspiration for a large modern l-shaped eat-in kitchen in Austin with an undermount sink, flat-panel cabinets, light wood cabinets, quartz benchtops, white splashback, engineered quartz splashback, stainless steel appliances, light hardwood floors, with island and black benchtop.

sahara noir - adding contrast to your kitchen
The sahara noir is a block kitchen concept designed as cubes, and each cube has its function: preparation, cooking, and washing. With a black base and pure white veins, the sahara noir concept is designed perfectly with stone and represents an obstacle to visual continuity. Add contrasts to your kitchen with a black island and white cupboards to give your kitchen a chic and stylish vibe.
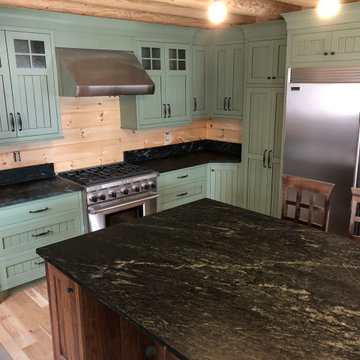
Expansive traditional l-shaped eat-in kitchen in New York with an undermount sink, recessed-panel cabinets, green cabinets, soapstone benchtops, black splashback, stone slab splashback, stainless steel appliances, with island and black benchtop.
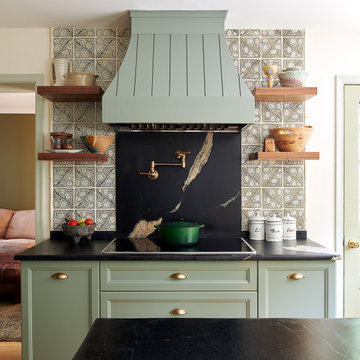
It is not uncommon for down2earth interior design to be tasked with the challenge of combining an existing kitchen and dining room into one open space that is great for communal cooking and entertaining. But what happens when that request is only the beginning? In this kitchen, our clients had big dreams for their space that went well beyond opening up the plan and included flow, organization, a timeless aesthetic, and partnering with local vendors.
Although the family wanted all the modern conveniences afforded them by a total kitchen renovation, they also wanted it to look timeless and fit in with the aesthetic of their 100 year old home. So all design decisions were made with an eye towards timelessness, from the profile of the cabinet doors, to the handmade backsplash tiles, to the choice of soapstone for countertops, which is a beautiful material that is naturally heat resistant. The soapstone was strategically positioned so that the most stunning veins would be on display across the island top and on the wall behind the cooktop. Even the green color of the cabinet, and the subtle green-greys of the trim were specifically chosen for their softness so they will not look stark or trendy in this classic home.
To address issues of flow, the clients really analyzed how they cook, entertain, and eat. We went well beyond the typical “kitchen triangle” to make sure all the hot spots of the kitchen were in the most functional locations within the space. Once we located the “big moves” we really dug down into the details. Some noteworthy ones include a whole wall of deep pantries with pull outs so all food storage is in one place, knives stored in a drawer right over the cutting boards, trash located right behind the sink, and pots, pans, cookie sheets located right by the oven, and a pullout for the Kitchenaid mixer. There are also pullouts that serve as dedicated storage next to the oven for oils, spices, and utensils, and a microwave located in the island which will facilitate aging in place if that becomes an objective in the future. A broom and cleaning supply storage closet at the top of the basement stairs coordinates with the kitchen cabinets so it will look nice if on view, or it can be hidden behind barn doors that tuck just a bit behind the oven. Storage for platters and a bar are located near the dining room so they will be on hand for entertaining.
As a couple deeply invested in their local community, it was important to the homeowners to work with as many local vendors as possible. From flooring to woodwork to tile to countertops, choosing the right materials to make this project come together was a real collaborative effort. Their close community connections also inspired these empty nesters to stay in their home and update it to their needs, rather than relocating. The space can now accommodate their growing family that might consist of children’s spouses, grandkids, and furry friends alike.
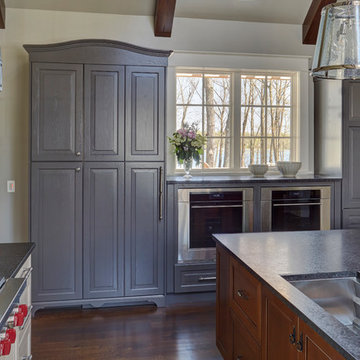
**Project Overview**
This new construction home built next to a serene lake features a gorgeous, large-scale kitchen that also connects to a bar, home office, breakfast room and great room. The homeowners sought the warmth of traditional styling, updated for today. In addition, they wanted to incorporate unexpected touches that would add personality. Strategic use of furniture details combined with clean lines brings the traditional style forward, making the kitchen feel fresh, new and timeless.
**What Makes This Project Unique?*
Three finishes, including vintage white paint, stained cherry and textured painted gray oak cabinetry, work together beautifully to create a varied, unique space. Above the wall cabinets, glass cabinets with X mullions add interest and decorative storage. Single ovens are tucked in cabinets under a window, and a warming drawer under one perfectly matches the cabinet drawer under the other. Matching furniture-style armoires flank the wall ovens, housing the freezer and a pantry in one and custom designed large scale appliance garage with retractable doors in the other. Other furniture touches can be found on the sink cabinet and range top cabinet that help complete the look. The variety of colors and textures of the stained and painted cabinetry, custom dark finish copper hood, wood ceiling beams, glass cabinets, wood floors and sleek backsplash bring the whole look together.
**Design Challenges*
Even though the space is large, we were challenged by having to work around the two doorways, two windows and many traffic patterns that run through the kitchen. Wall space for large appliances was quickly in short supply. Because we were involved early in the project, we were able to work with the architect to expanded the kitchen footprint in order to make the layout work and get appliance placement just right. We had other architectural elements to work with that we wanted to compliment the kitchen design but also dictated what we could do with the cabinetry. The wall cabinet height was determined based on the beams in the space. The oven wall with furniture armoires was designed around the window with the lake view. The height of the oven cabinets was determined by the window. We were able to use these obstacles and challenges to design creatively and make this kitchen one of a kind.
Photo by MIke Kaskel
Kitchen with Black Benchtop Design Ideas
6