Kitchen with Black Benchtop Design Ideas
Refine by:
Budget
Sort by:Popular Today
141 - 160 of 4,411 photos
Item 1 of 3

This is an example of a large country kitchen in Surrey with a drop-in sink, shaker cabinets, dark wood cabinets, granite benchtops, white splashback, ceramic splashback, coloured appliances, ceramic floors, with island, grey floor, black benchtop and vaulted.
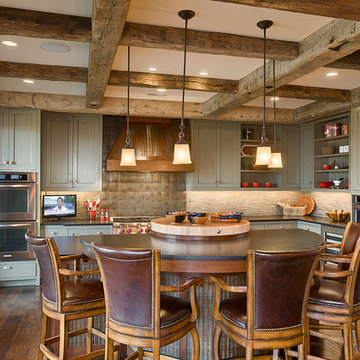
The kitchen, with large semicircular dining area at islnad and butcher block lazy susan.
Roger Wade photo
Design ideas for a large country l-shaped kitchen in Other with flat-panel cabinets, green cabinets, granite benchtops, stone tile splashback, stainless steel appliances, dark hardwood floors, with island and black benchtop.
Design ideas for a large country l-shaped kitchen in Other with flat-panel cabinets, green cabinets, granite benchtops, stone tile splashback, stainless steel appliances, dark hardwood floors, with island and black benchtop.
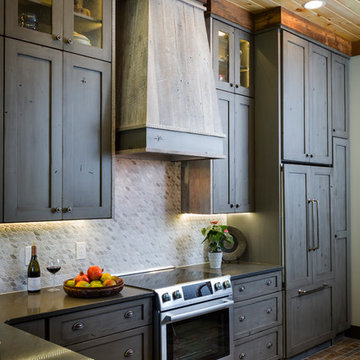
Design ideas for a large country galley separate kitchen in Charlotte with a farmhouse sink, shaker cabinets, distressed cabinets, granite benchtops, white splashback, mosaic tile splashback, stainless steel appliances, brick floors, no island, brown floor and black benchtop.
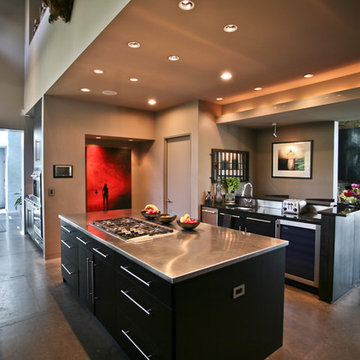
Expansive contemporary u-shaped kitchen in Baltimore with stainless steel benchtops, flat-panel cabinets, black cabinets, stainless steel appliances, concrete floors, a triple-bowl sink, metallic splashback, multiple islands, grey floor and black benchtop.
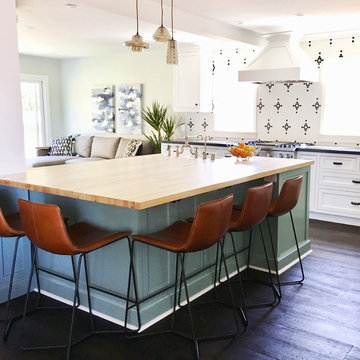
Design ideas for a large traditional l-shaped open plan kitchen in Los Angeles with a farmhouse sink, shaker cabinets, white cabinets, granite benchtops, white splashback, mosaic tile splashback, stainless steel appliances, dark hardwood floors, with island, brown floor and black benchtop.
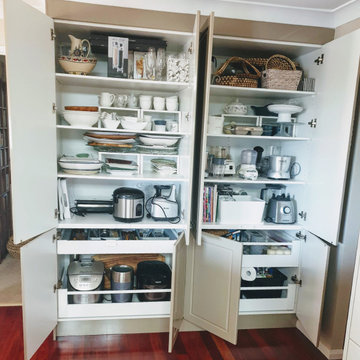
Inspiration for a large modern u-shaped eat-in kitchen in Brisbane with a drop-in sink, recessed-panel cabinets, beige cabinets, marble benchtops, beige splashback, glass sheet splashback, stainless steel appliances, dark hardwood floors, with island, brown floor and black benchtop.
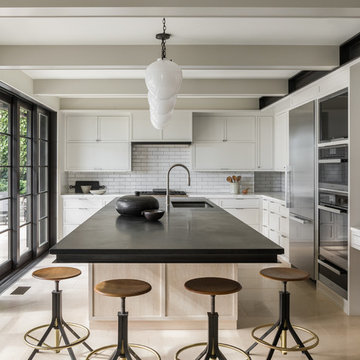
Mid-sized transitional l-shaped kitchen in Seattle with a single-bowl sink, shaker cabinets, grey cabinets, granite benchtops, white splashback, brick splashback, stainless steel appliances, limestone floors, with island, beige floor and black benchtop.
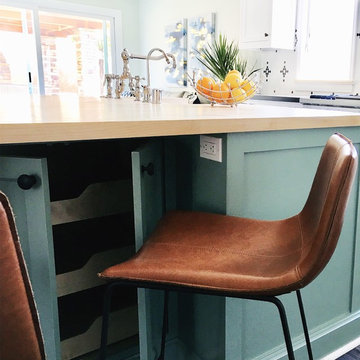
Large traditional l-shaped open plan kitchen in Los Angeles with a farmhouse sink, shaker cabinets, white cabinets, granite benchtops, white splashback, mosaic tile splashback, stainless steel appliances, dark hardwood floors, with island, brown floor and black benchtop.

Detail shot of stacked cabinet with dentil crown molding.
Photo of a mid-sized transitional galley eat-in kitchen in San Francisco with an undermount sink, recessed-panel cabinets, green cabinets, quartz benchtops, orange splashback, ceramic splashback, stainless steel appliances, porcelain floors, black floor and black benchtop.
Photo of a mid-sized transitional galley eat-in kitchen in San Francisco with an undermount sink, recessed-panel cabinets, green cabinets, quartz benchtops, orange splashback, ceramic splashback, stainless steel appliances, porcelain floors, black floor and black benchtop.
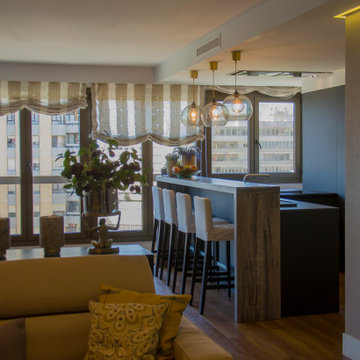
Hoy os presentamos un nuevo proyecto en tono oscuro realizado por Cafran, se trata de una cocina de concepto abierto en forma de U compartiendo espacio con el salón y el comedor. A pesar de ello, observamos como todo el conjunto se encuentra en perfecta armonía y cada ambiente está bien definido en su función.
Pocos clientes apuestan por una cocina oscura, en este caso han podido atreverse sin dar lugar a equívoco. Ésta disfruta de una gran cantidad de luz gracias a su ubicación privilegiada, los grandes ventanales y la inexistencia de obstáculos arquitectónicos, lo que permite que fluya de forma homogénea por todos los rincones de la misma.
El mobiliario y la encimera
El mobiliario en esta ocasión es el modelo Ak_Project de nuestro fabricante Arrital en el acabado Fénix NTM color negro, este acabado absorbe mejor que ninguno la luz resaltando una cocina oscura y mate. Si no conoces este innovador material con todas sus múltiples ventajas como su acción anti-huellas y su nanotecnología aplicada, haz clic aquí para saber más.
Para la totalidad de la encimera así como el revestimiento anti salpicaduras, tenemos un elegante Dekton en el acabado Sirius de la colección DK SOLID con 2 cm de grosor, lo que otorga mucha robustez a la pieza. Sirius es de un tono negro oscuro continuo y profundo, en el podemos apreciar ciertas protuberancias que nos evocan a una piedra de origen natural. Esta cocina es casi monocromática excepto por el detalle de la barra imitación madera en un tono marrón ceniza y veteado, esta vez de la casa Baido.
Los electrodomésticos y la zona de aguas
Para los electrodomésticos se han decantado por la marca Siemens, comenzamos por la campana de techo modelo LF259RB51 que permite la comodidad de no ininterrumpir las vistas desde la ventana que se enfrenta a la placa vitrocerámica. Además, dispone de una potente iluminación LED, mando a distancia para su control y por supuesto no menos importante, un eficaz sistema de aspiración perimetral que libra a la estancia de malos olores. Para la placa de inducción tenemos el modelo EU631BJB2E con tres zonas de cocción. En la columna de horno y microondas en acabado cristal negro oscuro, encontramos el modelo HB42AR555E y para el microondas el modelo HF12G764. El conjunto de frigorífico modelo KS36VVI30 y el congelador GS36NVI30 en acero inoxidable hacen juego con la campana extractora y rompen un poco la monotonía del color negro oscuro, aportando un aire muy industrial. La equipación de esta cocina no podía estar completa sin un lavavajillas, este se encuentra integrado y es igualmente de la casa Siemens, modelo SN636X05ME.
En la zona de aguas tenemos un fregadero de Veravent modelo Kios en acero inoxidable, a juego con el grifo modelo Pia. También tenemos accesorios variados de la casa Coggi como puede ser el enchufe doble incrustado en la misma encimera de la isla en color negro, integrándose a la perfección con toda la cocina.
Esperamos que os haya gustado este proyecto tanto como a nosotros.
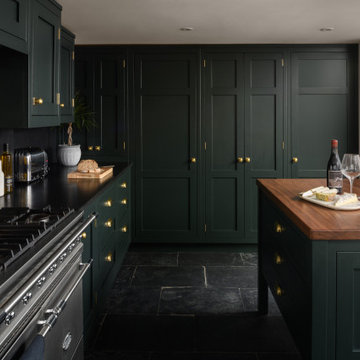
Inspiration for a mid-sized traditional u-shaped eat-in kitchen in Other with a drop-in sink, shaker cabinets, green cabinets, granite benchtops, black splashback, mirror splashback, panelled appliances, limestone floors, with island, black floor and black benchtop.
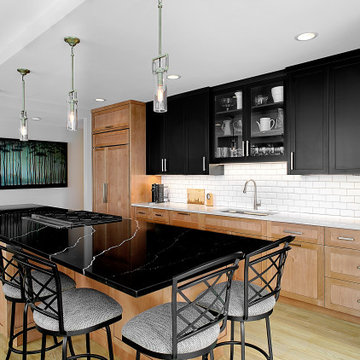
Transitional style light and dark stained cabinetry is the focal point of this modern kitchen design. Sleek black quartzite countertop, unique pendant lights and white porcelain backsplash complete the look.
Photography by Norman Sizemore
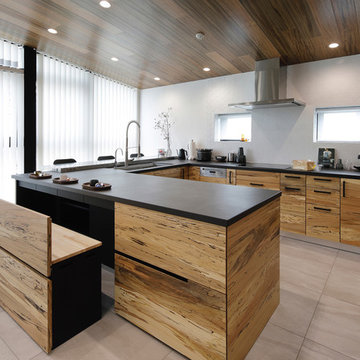
オーナールームダイニングキッチン。
床をグレーの磁器質タイル、天井を木質系不燃パネルで仕上げ、高級感のある内部空間をつくりだしています。北側には大開口を設け、明るく開放感のある室内としています。
キッチンの面材は突板(トリュフビーチ)を採用。独特の素材感を持つトリュフの質感を最大限活かせるよう、天板はブラックのセラミックストーンとしています。ダイニングテーブルは設けず、収納式のベンチと、シンク前のカウンターで食事をとるスタイル。調理中も会話の弾むような
コの字型のキッチンです。
Photo by 海老原一己/Grass Eye Inc
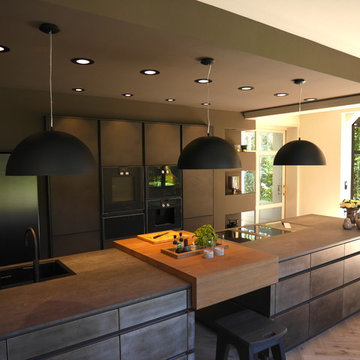
Inspiration for an expansive contemporary galley eat-in kitchen in Other with a drop-in sink, flat-panel cabinets, black cabinets, solid surface benchtops, black appliances, medium hardwood floors, with island, brown floor and black benchtop.

schwarze Einbauküche vom Tischler.
Akzente durch Messingkanten
Large contemporary u-shaped open plan kitchen in Berlin with an integrated sink, flat-panel cabinets, black cabinets, quartz benchtops, black splashback, engineered quartz splashback, black appliances, light hardwood floors and black benchtop.
Large contemporary u-shaped open plan kitchen in Berlin with an integrated sink, flat-panel cabinets, black cabinets, quartz benchtops, black splashback, engineered quartz splashback, black appliances, light hardwood floors and black benchtop.
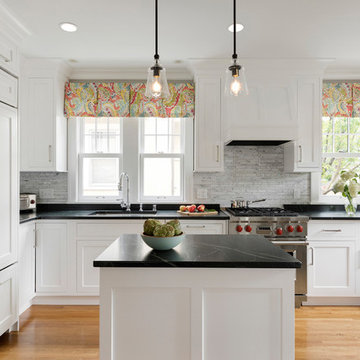
White cabinetry, black soapstone countertops and a pop of color in this traditional kitchen
Photo by Spacecrafting Photography
Photo of a small traditional u-shaped eat-in kitchen in Minneapolis with an undermount sink, flat-panel cabinets, white cabinets, soapstone benchtops, grey splashback, stone tile splashback, stainless steel appliances, medium hardwood floors, with island, brown floor and black benchtop.
Photo of a small traditional u-shaped eat-in kitchen in Minneapolis with an undermount sink, flat-panel cabinets, white cabinets, soapstone benchtops, grey splashback, stone tile splashback, stainless steel appliances, medium hardwood floors, with island, brown floor and black benchtop.
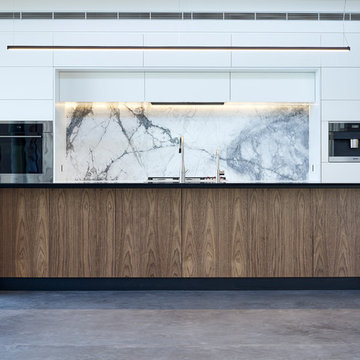
Photo of an expansive contemporary galley eat-in kitchen in Sydney with a double-bowl sink, flat-panel cabinets, white cabinets, granite benchtops, white splashback, marble splashback, stainless steel appliances, concrete floors, with island, grey floor and black benchtop.

Kitchen looking toward dining/living space.
Design ideas for a mid-sized modern l-shaped open plan kitchen in Seattle with flat-panel cabinets, light wood cabinets, granite benchtops, with island, black benchtop, an undermount sink, stainless steel appliances, porcelain floors, grey floor, wood, green splashback and glass tile splashback.
Design ideas for a mid-sized modern l-shaped open plan kitchen in Seattle with flat-panel cabinets, light wood cabinets, granite benchtops, with island, black benchtop, an undermount sink, stainless steel appliances, porcelain floors, grey floor, wood, green splashback and glass tile splashback.
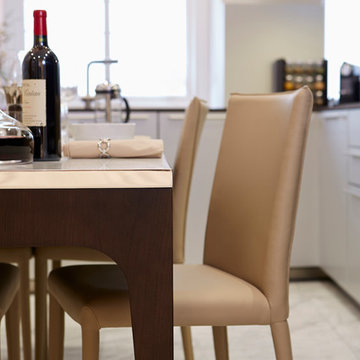
Design ideas for a small contemporary u-shaped separate kitchen in London with an integrated sink, flat-panel cabinets, stainless steel cabinets, marble benchtops, grey splashback, black appliances, marble floors, white floor and black benchtop.
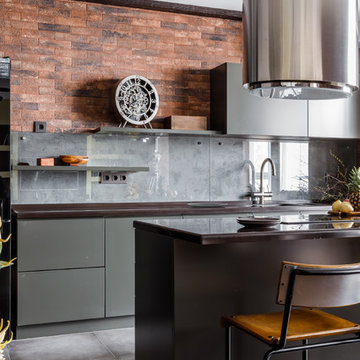
Mid-sized industrial galley open plan kitchen in Other with flat-panel cabinets, grey cabinets, solid surface benchtops, grey splashback, glass sheet splashback, porcelain floors, with island, grey floor and black benchtop.
Kitchen with Black Benchtop Design Ideas
8