Kitchen with Black Benchtop Design Ideas
Refine by:
Budget
Sort by:Popular Today
161 - 180 of 4,410 photos
Item 1 of 3
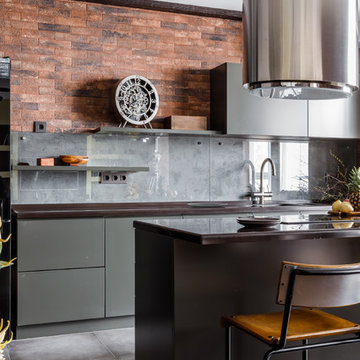
Mid-sized industrial galley open plan kitchen in Other with flat-panel cabinets, grey cabinets, solid surface benchtops, grey splashback, glass sheet splashback, porcelain floors, with island, grey floor and black benchtop.

Updated kitchen with custom green cabinetry, black countertops, custom hood vent for 36" Wolf range with designer tile and stained wood tongue and groove backsplash.
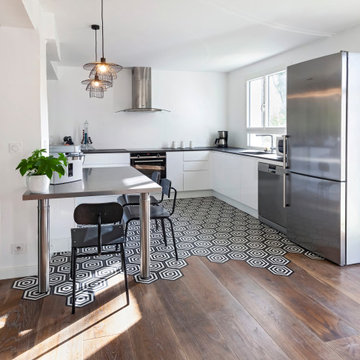
Le projet était de moderniser la cuisine en ouvrant le mur de gauche. Une cuisine épurée avec une touche de modernité. Le choix des clients s'est porté sur une verrière blanche et un sol en carreaux de ciment hexagonal très graphique. Les meubles sont en laque blanc et le plan de travail en Dekton.
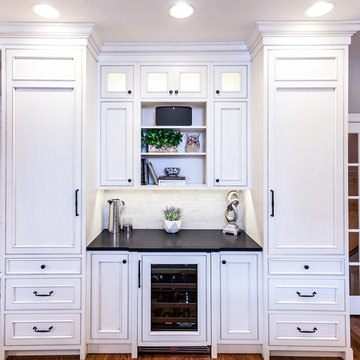
When a best friend calls to renovate her kitchen, we get extra excited! While many of our projects involve removing walls to create open floor plans, sometimes the biggest impact can come from revising the layout, improving functionality and upgrading finishes. Such was the case at our Devon Lane remodel. Reworking the awkwardly shaped island, eliminating a clunky soffit, relocating the refrigerator to a more accessible location and creating an elegant finish palette were our main goals when we set out to design this space. The work triangle began to evolve, and the outcome provided a large island with seating and a prep sink, ideal for hosting social gatherings. The wine bar, flanked by tall pantries, complements the rest of the kitchen, looking beautiful while providing lots of function. The new professional range and other high-end appliances make preparing meals a pleasure. The fabulous custom hood is a delightful focal point. The glazed ivory cabinets, black antiqued granite, iron light fixtures and hardware, nickel sinks and faucets bring the whole space together with an elevated, traditional feel. Hanging out with our bestie in her lovely home just got even better!
Matt Villano Photography
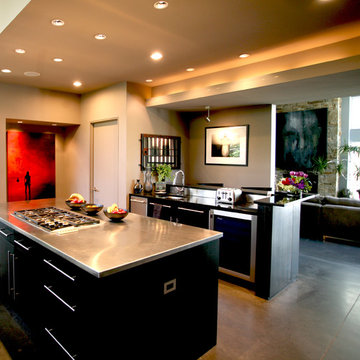
Inspiration for an expansive contemporary u-shaped kitchen in Baltimore with flat-panel cabinets, black cabinets, stainless steel benchtops, stainless steel appliances, concrete floors, metallic splashback, grey floor, black benchtop, a triple-bowl sink and multiple islands.

Inspiration for a transitional l-shaped eat-in kitchen in Dallas with an undermount sink, soapstone benchtops, stainless steel appliances, light hardwood floors, with island, black benchtop, shaker cabinets, medium wood cabinets, black splashback, marble splashback and brown floor.

An assemblage of textures and raw materials, the great room spaces are distinguished by two unique ceiling heights: A dark-hued, minimalist layout for the kitchen opens to living room with panoramic views of the canyon to the left and the street on the right. We dropped the kitchen ceiling to be lower than the living room by 24 inches. There is a roof garden of meadow grasses and agave above the kitchen which thermally insulates cooling the kitchen space. Wood siding of the exterior wraps into the house at the south end of the kitchen concealing a pantry and panel-ready column, FIsher&Paykel refrigerator and freezer as well as a coffee bar. Soapstone counter top, backsplash and shelf/window sill, Brizo faucet with Farrow & Ball "Pitch Black" painted cabinets complete the edges. The smooth stucco of the exterior walls and roof overhang wraps inside to the ceiling passing the wide screen windows facing the street.
An American black walnut island with seating also separates the kitchen and living room - all sitting on the black, irregular-shaped flagstone floors which circuit throughout the entire first floor. Walnut stair treads and handrail beyond with a solid white oak ceiling for a warm balance to the dark floors. Delta Light fixtures were used throughout for their discreet beauty yet highly functional settings.
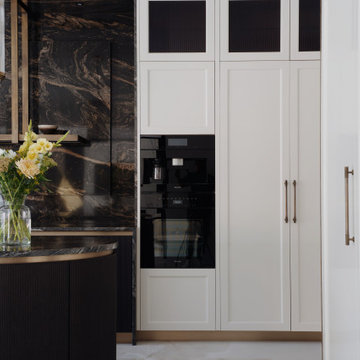
This is an example of an expansive contemporary l-shaped eat-in kitchen in London with a drop-in sink, beaded inset cabinets, dark wood cabinets, granite benchtops, black appliances, porcelain floors, with island, white floor and black benchtop.
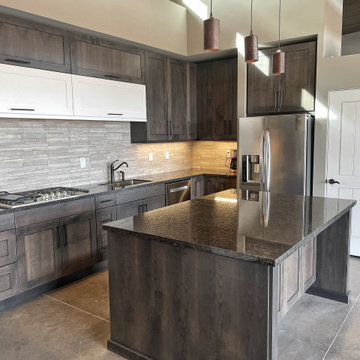
I would classify this project as "Desert Contemporary." The door is a Shaker door with a rustic Folkstone finish, with a pop of white in the center visual. The cabinet design is European Frameless so we were able to minimize the gaps between the doors and provide a complete flush layout. Enjoy!
#kitchen #design #cabinets #kitchencabinets #kitchendesign #trends #kitchentrends #designtrends #modernkitchen #moderndesign #transitionaldesign #transitionalkitchens #farmhousekitchen #farmhousedesign #scottsdalekitchens #scottsdalecabinets #scottsdaledesign #phoenixkitchen #phoenixdesign #phoenixcabinets #kitchenideas #designideas #kitchendesignideas
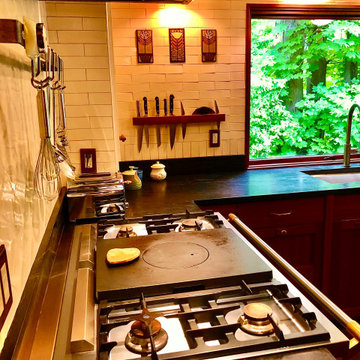
Kitchen
This is an example of a mid-sized arts and crafts l-shaped separate kitchen in Seattle with an undermount sink, shaker cabinets, dark wood cabinets, soapstone benchtops, white splashback, subway tile splashback, coloured appliances, limestone floors, no island, black floor and black benchtop.
This is an example of a mid-sized arts and crafts l-shaped separate kitchen in Seattle with an undermount sink, shaker cabinets, dark wood cabinets, soapstone benchtops, white splashback, subway tile splashback, coloured appliances, limestone floors, no island, black floor and black benchtop.
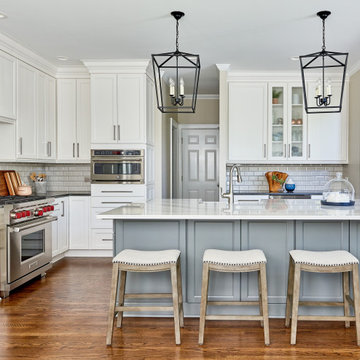
This is an example of a large transitional l-shaped eat-in kitchen in Charlotte with a farmhouse sink, shaker cabinets, white cabinets, quartz benchtops, white splashback, ceramic splashback, stainless steel appliances, medium hardwood floors, with island, brown floor and black benchtop.
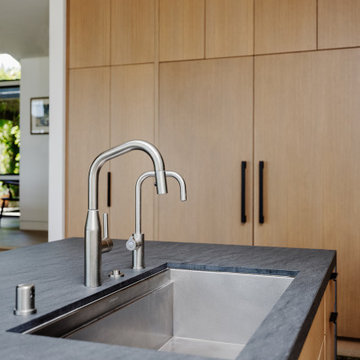
Materials
Countertop: Soapstone
Range Hood: Marble
Cabinets: Vertical Grain White Oak
Appliances
Range: @subzeroandwolf
Dishwasher: @mieleusa
Fridge: @subzeroandwolf
Water dispenser: @zipwaterus
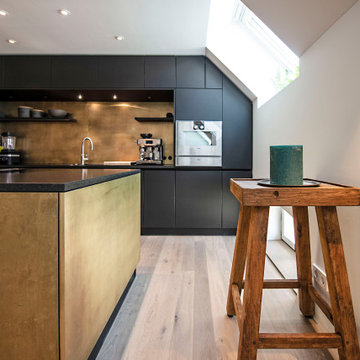
Die Fronten der Kücheninsel sind aus brüniertem Messing, ebenso die Rückwand an der Küchenzeile. Rechts vom Weinkühler ist die Tür, die wie ein Hochschrank aussieht, zum Hauswirtschaftsraum. Dort befindet sich noch eine Menge Stauraum.
Design: freudenspiel - interior design
Fotos: Zolaproduction
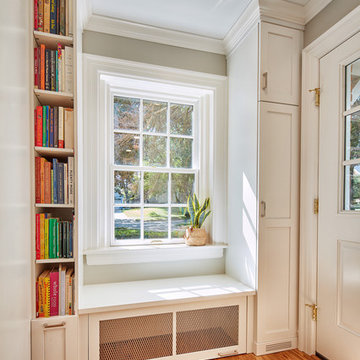
The little dogs are close to the action with this custom built-in dog crate.
This is an example of a large transitional kitchen in Kansas City with a double-bowl sink, flat-panel cabinets, white cabinets, granite benchtops, stainless steel appliances, light hardwood floors, with island and black benchtop.
This is an example of a large transitional kitchen in Kansas City with a double-bowl sink, flat-panel cabinets, white cabinets, granite benchtops, stainless steel appliances, light hardwood floors, with island and black benchtop.
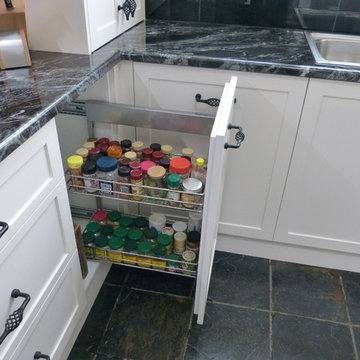
This kitchen features stunning white shaker profiled cabinet doors, black forest natural granite benchtop and a beautiful timber chopping block on the island bench.
Showcasing many extra features such as wicker basket drawers, corbels, plate racks and stunning glass overheads.
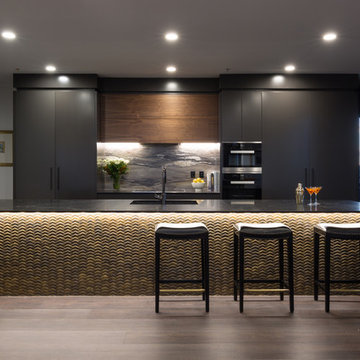
Mark Scowen Photography
Design ideas for a large contemporary galley open plan kitchen in Auckland with an undermount sink, flat-panel cabinets, grey cabinets, quartz benchtops, grey splashback, black appliances, laminate floors, with island, brown floor and black benchtop.
Design ideas for a large contemporary galley open plan kitchen in Auckland with an undermount sink, flat-panel cabinets, grey cabinets, quartz benchtops, grey splashback, black appliances, laminate floors, with island, brown floor and black benchtop.
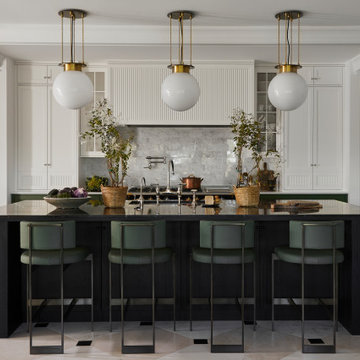
Highly customized kitchen
Inspiration for an expansive transitional eat-in kitchen in Toronto with white splashback, with island and black benchtop.
Inspiration for an expansive transitional eat-in kitchen in Toronto with white splashback, with island and black benchtop.
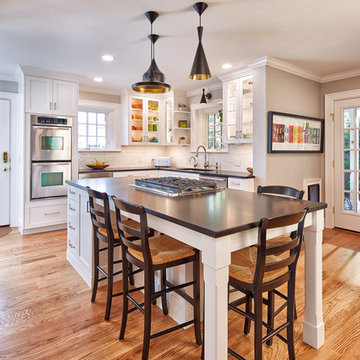
A large chimney was removed from the center of this space to allow for an expansive kitchen and island. Relocation of a powder bath reused an arched door to tie in the space with the rest of the charming 100-year-old home.
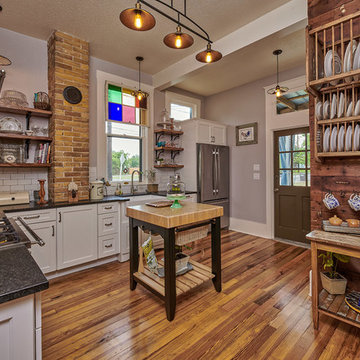
A complete gutting down to the studs was in order to bring this more than 100 year old home into the 21st century and trying to maintain the look of vintage meets modern. The wood floor includes old and new put together with a new finish on everything so it all looks seamless.
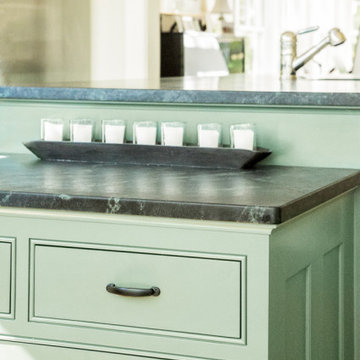
Photo of a large traditional galley eat-in kitchen in Portland Maine with beaded inset cabinets, green cabinets, soapstone benchtops, medium hardwood floors, with island and black benchtop.
Kitchen with Black Benchtop Design Ideas
9