Kitchen with Black Cabinets and Black Benchtop Design Ideas
Refine by:
Budget
Sort by:Popular Today
21 - 40 of 5,646 photos
Item 1 of 3
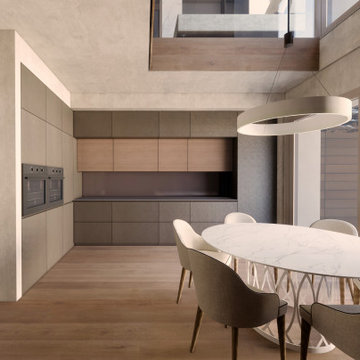
Inspiration for a large industrial single-wall open plan kitchen in Milan with a drop-in sink, flat-panel cabinets, black cabinets, concrete benchtops, metallic splashback, black appliances, medium hardwood floors, no island, brown floor and black benchtop.
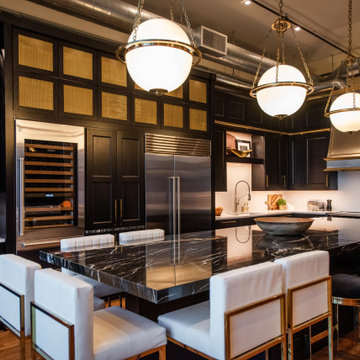
Black and gold modern downtown loft kitchen
This is an example of a mid-sized industrial open plan kitchen in Denver with black cabinets, white splashback, stainless steel appliances, with island and black benchtop.
This is an example of a mid-sized industrial open plan kitchen in Denver with black cabinets, white splashback, stainless steel appliances, with island and black benchtop.
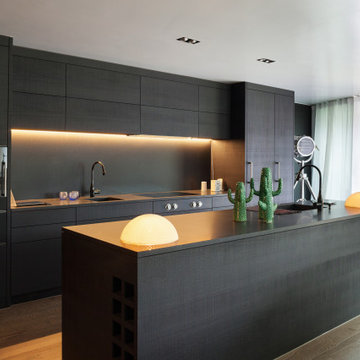
Cocina moderna, de color negro acabado rugoso mate y con solería cerámica imitación madera de color intermedio
This is an example of a large modern u-shaped open plan kitchen in Malaga with an undermount sink, flat-panel cabinets, black cabinets, quartz benchtops, black splashback, window splashback, panelled appliances, porcelain floors, with island, brown floor and black benchtop.
This is an example of a large modern u-shaped open plan kitchen in Malaga with an undermount sink, flat-panel cabinets, black cabinets, quartz benchtops, black splashback, window splashback, panelled appliances, porcelain floors, with island, brown floor and black benchtop.
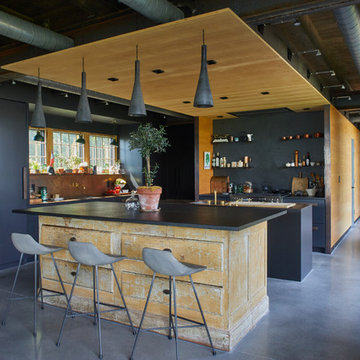
We designed modern industrial kitchen in Rowayton in collaboration with Bruce Beinfield of Beinfield Architecture for his personal home with wife and designer Carol Beinfield. This kitchen features custom black cabinetry, custom-made hardware, and copper finishes. The open shelving allows for a display of cooking ingredients and personal touches. There is open seating at the island, Sub Zero Wolf appliances, including a Sub Zero wine refrigerator.

Using all available space for storage is key, allowing the design not only to look stunning, but also functional.
Photo of a mid-sized contemporary u-shaped open plan kitchen in Melbourne with flat-panel cabinets, black cabinets, quartz benchtops, orange splashback, glass sheet splashback, black appliances and black benchtop.
Photo of a mid-sized contemporary u-shaped open plan kitchen in Melbourne with flat-panel cabinets, black cabinets, quartz benchtops, orange splashback, glass sheet splashback, black appliances and black benchtop.
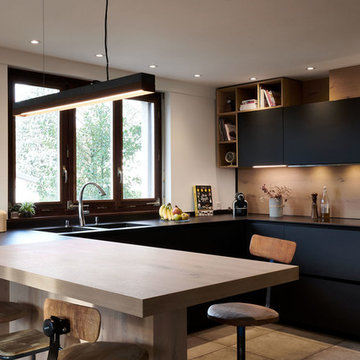
My Day With, Catherine Gailloud
Suspension Gantlights
Design ideas for a large contemporary u-shaped open plan kitchen in Other with a double-bowl sink, flat-panel cabinets, black cabinets, timber splashback, black appliances, ceramic floors, black benchtop, a peninsula and beige floor.
Design ideas for a large contemporary u-shaped open plan kitchen in Other with a double-bowl sink, flat-panel cabinets, black cabinets, timber splashback, black appliances, ceramic floors, black benchtop, a peninsula and beige floor.

Pietra Grey is a distinguishing trait of the I Naturali series is soil. A substance which on the one hand recalls all things primordial and on the other the possibility of being plied. As a result, the slab made from the ceramic lends unique value to the settings it clads.
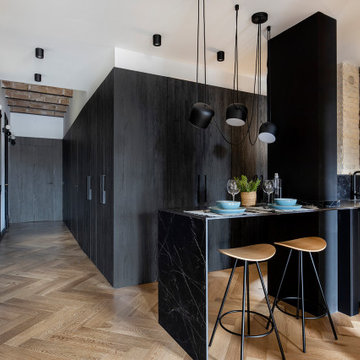
Inspiration for a mid-sized transitional u-shaped open plan kitchen in Barcelona with a single-bowl sink, flat-panel cabinets, black cabinets, marble benchtops, black splashback, marble splashback, black appliances, medium hardwood floors, a peninsula and black benchtop.

Inspiration for a mid-sized industrial galley eat-in kitchen in DC Metro with an undermount sink, flat-panel cabinets, black cabinets, soapstone benchtops, black splashback, stone slab splashback, panelled appliances, concrete floors, with island, grey floor and black benchtop.

Inspiration for a transitional u-shaped eat-in kitchen in Montreal with recessed-panel cabinets, black cabinets, marble benchtops, stainless steel appliances, medium hardwood floors, multiple islands, brown floor, black benchtop and exposed beam.
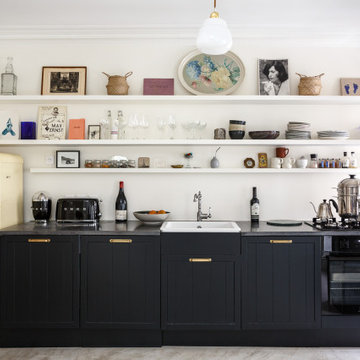
Le duplex du projet Nollet a charmé nos clients car, bien que désuet, il possédait un certain cachet. Ces derniers ont travaillé eux-mêmes sur le design pour révéler le potentiel de ce bien. Nos architectes les ont assistés sur tous les détails techniques de la conception et nos ouvriers ont exécuté les plans.
Malheureusement le projet est arrivé au moment de la crise du Covid-19. Mais grâce au process et à l’expérience de notre agence, nous avons pu animer les discussions via WhatsApp pour finaliser la conception. Puis lors du chantier, nos clients recevaient tous les 2 jours des photos pour suivre son avancée.
Nos experts ont mené à bien plusieurs menuiseries sur-mesure : telle l’imposante bibliothèque dans le salon, les longues étagères qui flottent au-dessus de la cuisine et les différents rangements que l’on trouve dans les niches et alcôves.
Les parquets ont été poncés, les murs repeints à coup de Farrow and Ball sur des tons verts et bleus. Le vert décliné en Ash Grey, qu’on retrouve dans la salle de bain aux allures de vestiaire de gymnase, la chambre parentale ou le Studio Green qui revêt la bibliothèque. Pour le bleu, on citera pour exemple le Black Blue de la cuisine ou encore le bleu de Nimes pour la chambre d’enfant.
Certaines cloisons ont été abattues comme celles qui enfermaient l’escalier. Ainsi cet escalier singulier semble être un élément à part entière de l’appartement, il peut recevoir toute la lumière et l’attention qu’il mérite !
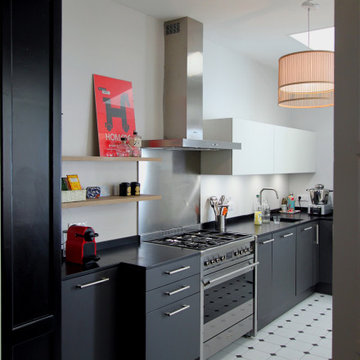
Cuisine noire avec piano de cuisson.
This is an example of a mid-sized contemporary l-shaped open plan kitchen in Lille with an undermount sink, black cabinets, granite benchtops, metallic splashback, stainless steel appliances, ceramic floors, no island, white floor, black benchtop and flat-panel cabinets.
This is an example of a mid-sized contemporary l-shaped open plan kitchen in Lille with an undermount sink, black cabinets, granite benchtops, metallic splashback, stainless steel appliances, ceramic floors, no island, white floor, black benchtop and flat-panel cabinets.
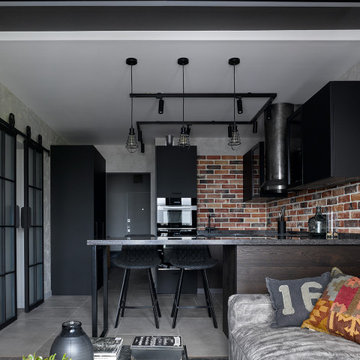
«Брутальный лофт» в Московской новостройке.
Создать ощущение настоящего лофта в интерьере не так просто, как может показаться! В этом стиле нет ничего случайного, все продумано досконально и до мелочей. Сочетание фактур, цвета, материала, это не просто игра, а дизайнерский подход к каждой детали.
В Московской новостройке, площадь которой 83 кв м, мне удалось осуществить все задуманное и создать интерьер с настроением в стиле лофт!
Зоны кухни и гостиной визуально разграничивают предметы мебели и декора. Стены отделаны декоративным кирпичом и штукатуркой с эффектом состаренной поверхности.
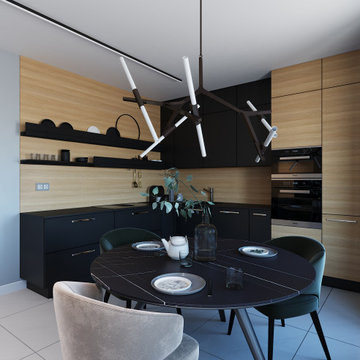
This is an example of a mid-sized contemporary l-shaped eat-in kitchen in Moscow with flat-panel cabinets, black cabinets, beige splashback, timber splashback, black appliances, no island, grey floor and black benchtop.
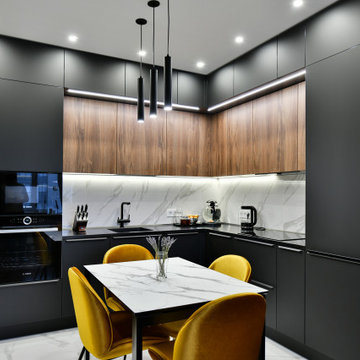
Inspiration for a mid-sized contemporary l-shaped eat-in kitchen in Saint Petersburg with an integrated sink, flat-panel cabinets, black cabinets, panelled appliances, no island, grey floor and black benchtop.
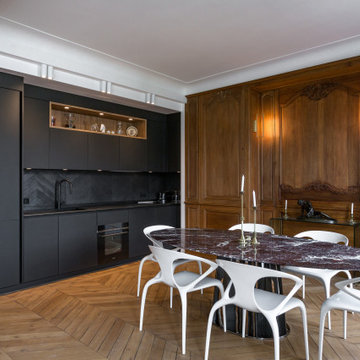
This is an example of a transitional single-wall kitchen in Paris with an undermount sink, flat-panel cabinets, black cabinets, black splashback, panelled appliances, medium hardwood floors, no island, brown floor and black benchtop.
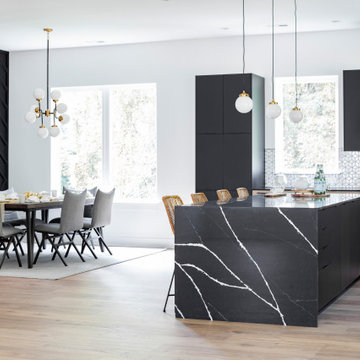
Bold kitchen and dining area in Kale Mills. Chelsea Building Group's latest homes in Charlotte, NC
This is an example of a contemporary kitchen in Charlotte with flat-panel cabinets, black cabinets, quartz benchtops, white splashback, with island and black benchtop.
This is an example of a contemporary kitchen in Charlotte with flat-panel cabinets, black cabinets, quartz benchtops, white splashback, with island and black benchtop.
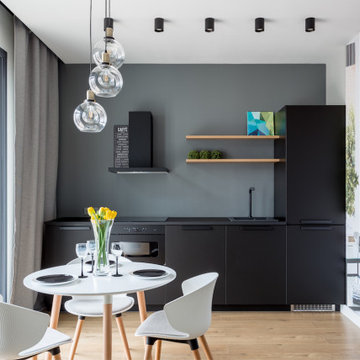
Design ideas for a small contemporary single-wall eat-in kitchen in Saint Petersburg with a drop-in sink, flat-panel cabinets, black cabinets, black appliances, medium hardwood floors, no island, brown floor, black benchtop and grey splashback.
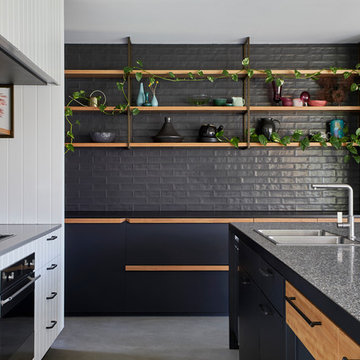
Project // BENT Annexe
Architects // BENT Architecture
Photographer // Tatjana Plitt
Product // Austral Bricks La Paloma in Gaudi
Photo of a contemporary kitchen in Sydney with a drop-in sink, flat-panel cabinets, black cabinets, grey splashback, subway tile splashback, stainless steel appliances, with island, grey floor and black benchtop.
Photo of a contemporary kitchen in Sydney with a drop-in sink, flat-panel cabinets, black cabinets, grey splashback, subway tile splashback, stainless steel appliances, with island, grey floor and black benchtop.
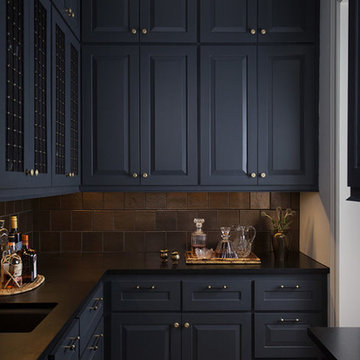
Inspiration for a mid-sized transitional galley kitchen pantry in Austin with an undermount sink, raised-panel cabinets, black cabinets, soapstone benchtops, black splashback, porcelain splashback, light hardwood floors, no island, brown floor and black benchtop.
Kitchen with Black Cabinets and Black Benchtop Design Ideas
2