Kitchen with Black Cabinets and Multi-Coloured Floor Design Ideas
Refine by:
Budget
Sort by:Popular Today
61 - 80 of 843 photos
Item 1 of 3
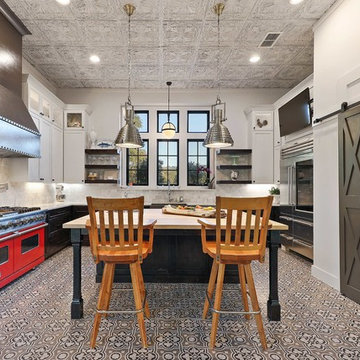
Inspiration for a country u-shaped kitchen in Austin with shaker cabinets, black cabinets, white splashback, stainless steel appliances, cement tiles, with island, multi-coloured floor and white benchtop.
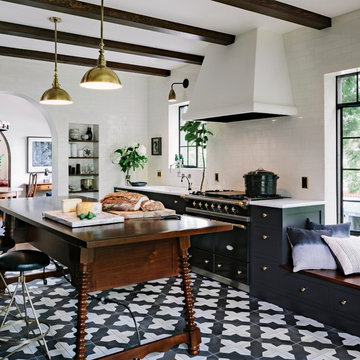
nside a classic Portland, Oregon, condo building, Em Shephard, the project manager for Jessica Helgerson Interior Design chose our Badajoz cement tile to cover several floor spaces, including the kitchen, creating a chic, unified and graphic look. Interior Design: Jessica Helgerson Interior Design / Photograph: Lincoln Barbour / Cement Tiles: Granada Tile
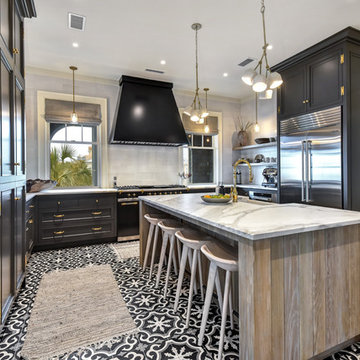
Photo of a mid-sized country u-shaped separate kitchen in Charleston with a farmhouse sink, recessed-panel cabinets, black cabinets, white splashback, stainless steel appliances, with island, multi-coloured floor, white benchtop, marble benchtops, subway tile splashback and cement tiles.
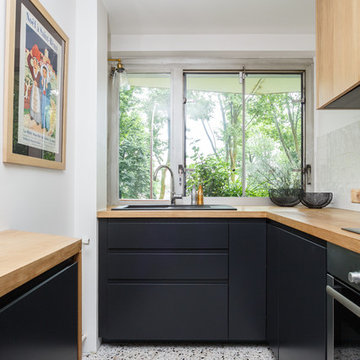
Nos équipes ont utilisé quelques bons tuyaux pour apporter ergonomie, rangements, et caractère à cet appartement situé à Neuilly-sur-Seine. L’utilisation ponctuelle de couleurs intenses crée une nouvelle profondeur à l’espace tandis que le choix de matières naturelles et douces apporte du style. Effet déco garanti!

La Cucina è composta da un lato con Isola operativa con lavello e piano cottura + snack + tavolo in appoggio, l'altro lato da colonne con vari utilizzi, nella prossima foto li vedremo....
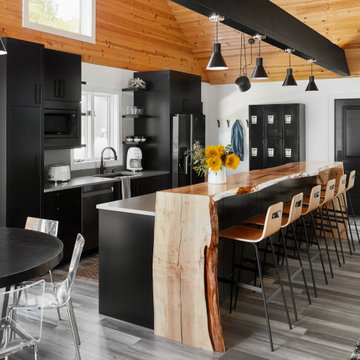
live edge coutnertop
Design ideas for a country open plan kitchen in Chicago with an undermount sink, flat-panel cabinets, black cabinets, stainless steel appliances, with island, multi-coloured floor, grey benchtop, vaulted and wood.
Design ideas for a country open plan kitchen in Chicago with an undermount sink, flat-panel cabinets, black cabinets, stainless steel appliances, with island, multi-coloured floor, grey benchtop, vaulted and wood.
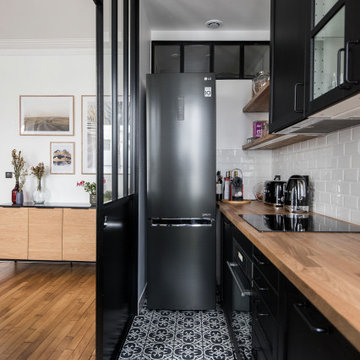
Inspiration for a small contemporary single-wall kitchen in Paris with black cabinets, laminate benchtops, white splashback, ceramic splashback, no island, shaker cabinets, black appliances, multi-coloured floor and brown benchtop.
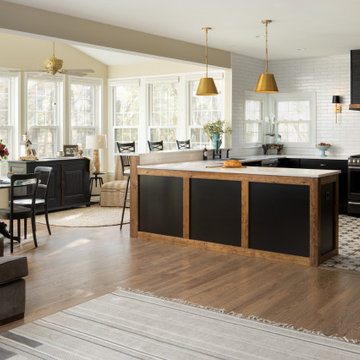
This client came to us with a very clear vision of what she wanted, but she needed help to refine and execute the design. At our first meeting she described her style as somewhere between modern rustic and ‘granny chic’ – she likes cozy spaces with nods to the past, but also wanted to blend that with the more contemporary tastes of her husband and children. Functionally, the old layout was less than ideal with an oddly placed 3-sided fireplace and angled island creating traffic jams in and around the kitchen. By creating a U-shaped layout, we clearly defined the chef’s domain and created a circulation path that limits disruptions in the heart of the kitchen. While still an open concept, the black cabinets, bar height counter and change in flooring all add definition to the space. The vintage inspired black and white tile is a nod to the past while the black stainless range and matte black faucet are unmistakably modern.
High on our client’s wish list was eliminating upper cabinets and keeping the countertops clear. In order to achieve this, we needed to ensure there was ample room in the base cabinets and reconfigured pantry for items typically stored above. The full height tile backsplash evokes exposed brick and serves as the backdrop for the custom wood-clad hood and decorative brass sconces – a perfect blend of rustic, modern and chic. Black and brass elements are repeated throughout the main floor in new hardware, lighting, and open shelves as well as the owners’ curated collection of family heirlooms and furnishings. In addition to renovating the kitchen, we updated the entire first floor with refinished hardwoods, new paint, wainscoting, wallcovering and beautiful new stained wood doors. Our client had been dreaming and planning this kitchen for 17 years and we’re thrilled we were able to bring it to life.
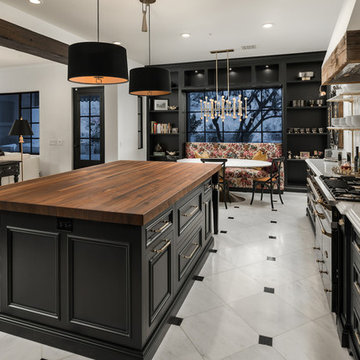
This stunning kitchen features black kitchen cabinets, brass hardware, butcher block countertops, custom backsplash and marble floor, which we can't get enough of!
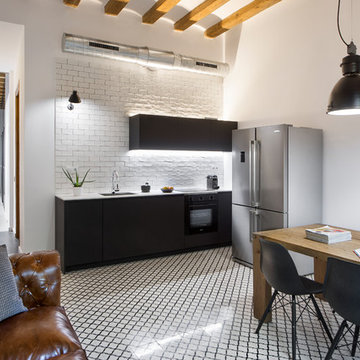
Photo of a mid-sized industrial single-wall eat-in kitchen in Other with flat-panel cabinets, black cabinets, white splashback, subway tile splashback, ceramic floors, no island and multi-coloured floor.
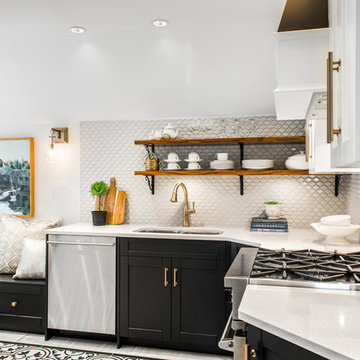
Design ideas for a small transitional l-shaped eat-in kitchen in Vancouver with an undermount sink, shaker cabinets, black cabinets, solid surface benchtops, porcelain splashback, stainless steel appliances, porcelain floors, no island, multi-coloured floor and grey splashback.
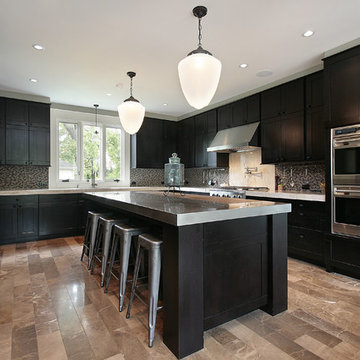
Powered by CABINETWORX
large U shaped kitchen with center island, stainless steel countertops, dark wood cabinetry, glass mosaic backsplash, pendant lighting, led lights, wall mounter pot filler, stainless steel appliances, goose neck faucet, marble flooring,
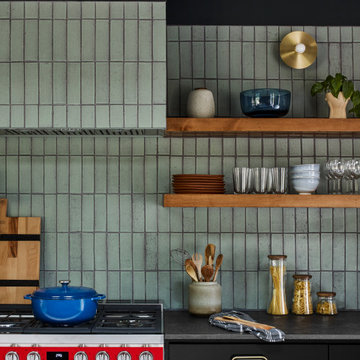
Expertly paired with dark finishes, this kitchen's vertical green brick backsplash is stacked with sophistication.
DESIGN
Jessica Davis
PHOTOS
Emily Followill Photography
Tile Shown: Glazed Thin Brick in San Gabriel
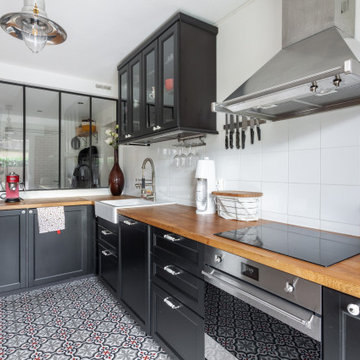
This is an example of a mid-sized transitional u-shaped kitchen in Lyon with a farmhouse sink, recessed-panel cabinets, black cabinets, wood benchtops, white splashback, porcelain splashback, stainless steel appliances, ceramic floors, a peninsula, multi-coloured floor and beige benchtop.
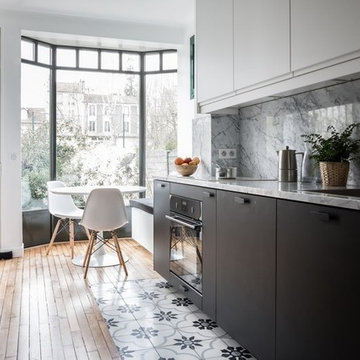
Rénovation complète d'une cuisine avec ouverture sur le salon et séparation par un ilot central. Sol mi parquet mi carreaux de ciment. Coin repas dans bow-window. Cuisine noire et blanche avec plan de travail et crédence en marbre
Réalisation Atelier Devergne
Photo Maryline Krynicki
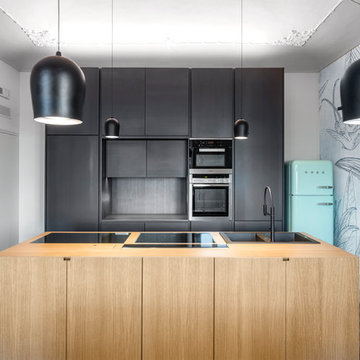
©beppe giardino
Inspiration for a contemporary galley eat-in kitchen with a drop-in sink, flat-panel cabinets, black cabinets, wood benchtops, black splashback, coloured appliances, cement tiles, with island and multi-coloured floor.
Inspiration for a contemporary galley eat-in kitchen with a drop-in sink, flat-panel cabinets, black cabinets, wood benchtops, black splashback, coloured appliances, cement tiles, with island and multi-coloured floor.
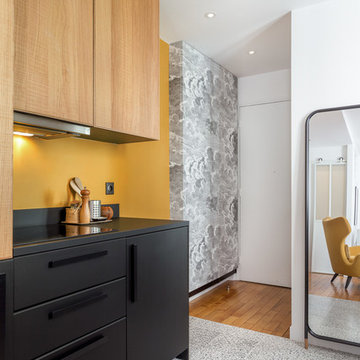
Touchéstudio
This is an example of a contemporary kitchen in Paris with flat-panel cabinets, black cabinets, yellow splashback, multi-coloured floor and black benchtop.
This is an example of a contemporary kitchen in Paris with flat-panel cabinets, black cabinets, yellow splashback, multi-coloured floor and black benchtop.
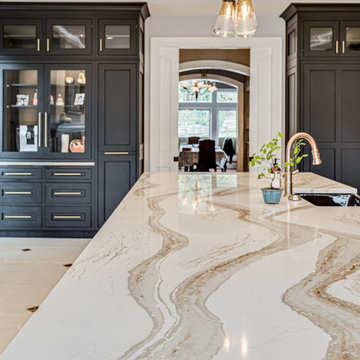
Close up view of the Island Counter top; Cambria Brittanica Gold. Faucet: Brizo Brushed Gold
Inspiration for an expansive mediterranean galley eat-in kitchen in Other with a farmhouse sink, beaded inset cabinets, black cabinets, quartz benchtops, beige splashback, marble splashback, black appliances, marble floors, with island, multi-coloured floor and beige benchtop.
Inspiration for an expansive mediterranean galley eat-in kitchen in Other with a farmhouse sink, beaded inset cabinets, black cabinets, quartz benchtops, beige splashback, marble splashback, black appliances, marble floors, with island, multi-coloured floor and beige benchtop.
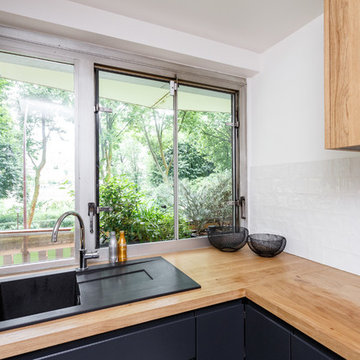
Nos équipes ont utilisé quelques bons tuyaux pour apporter ergonomie, rangements, et caractère à cet appartement situé à Neuilly-sur-Seine. L’utilisation ponctuelle de couleurs intenses crée une nouvelle profondeur à l’espace tandis que le choix de matières naturelles et douces apporte du style. Effet déco garanti!
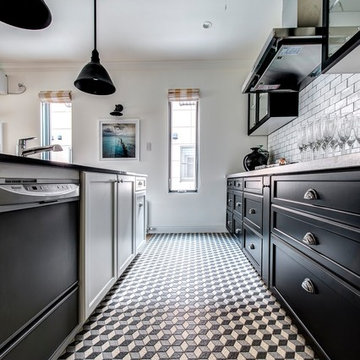
Authentic Collection
Inspiration for a transitional galley kitchen in Other with recessed-panel cabinets, black cabinets, with island and multi-coloured floor.
Inspiration for a transitional galley kitchen in Other with recessed-panel cabinets, black cabinets, with island and multi-coloured floor.
Kitchen with Black Cabinets and Multi-Coloured Floor Design Ideas
4