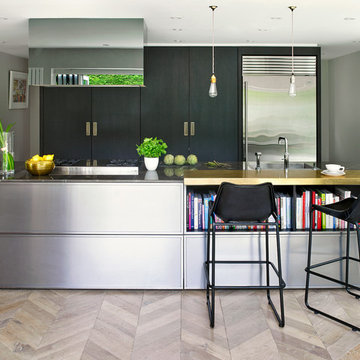Kitchen with Black Cabinets and Stainless Steel Benchtops Design Ideas
Refine by:
Budget
Sort by:Popular Today
21 - 40 of 944 photos
Item 1 of 3
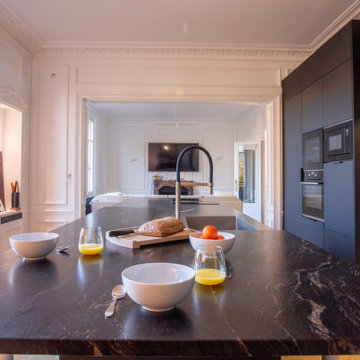
La parfaite alliance de l'ancien et du moderne avec cette cuisine MAXIMA 2.2 de chez Cesar installée dans un appartement de type haussmannien entièrement rénové.
Modèle Maxima 2.2 de chez Cesar avec façades en Fenix Noir totalement sans poignées sur l'îlot.
Poignées Filo alu noir sur la partie armoires.
Le plan de travail est en inox vibré de chez Barazza avec cuve inox intégrée par électrosoudure.
Table de cuisson avec dispositif aspirant BORA Classic.
Le mange debout est en granit Cheyenne doré finition cuir.
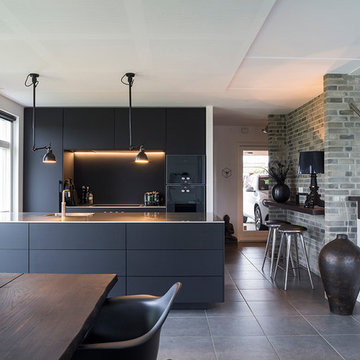
Inspiration for a contemporary eat-in kitchen in Other with flat-panel cabinets, black cabinets, an integrated sink, stainless steel benchtops, black splashback, black appliances, a peninsula and grey floor.
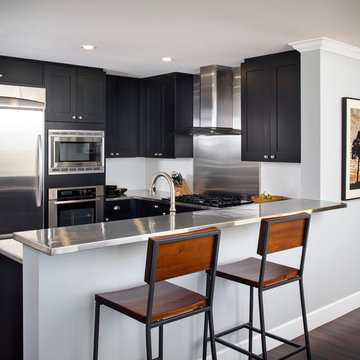
This condo was designed for a great client: a young professional male with modern and unfussy sensibilities. The goal was to create a space that represented this by using clean lines and blending natural and industrial tones and materials. Great care was taken to be sure that interest was created through a balance of high contrast and simplicity. And, of course, the entire design is meant to support and not distract from the incredible views.
Photos by: Chipper Hatter
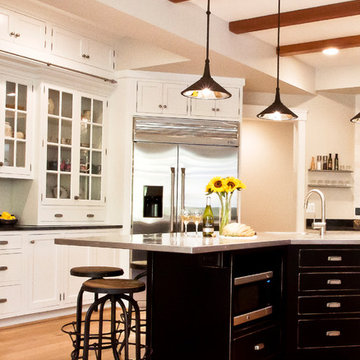
Kitchen Designer: Michael Macklin
Project completed in conjunction with Royce Jarrendt of The Lexington Group, who designed and built the custom home.
Project Features: Double-Tiered Cabinets with Glass Doors and Stainless Steel Library Ladder; Hammered Stainless Steel Countertops with Rivets; Custom Hammered Steel Hood; Two Cabinet Colors; Custom Distressed Finish;
Kitchen Perimeter Cabinets: Honey Brook Custom in Maple Wood with Dove White Paint; Nantucket Plain Inset Door Style with Flat Drawer Heads
Island Cabinets: Honey Brook Custom in Maple Wood with Custom Ebony Stain and Distressing # CS-3329-F; Nantucket Plain Inset Door Style with Flat Drawer Heads
Kitchen Perimeter Countertops: Soapstone
Island Countertops: Hammered Steel with Rivets
Floors: Clear Sealed White Oak; Installed by Floors by Dennis
Lighting Consultant: Erin Schwartz of Dominion Lighting
Photographs by Kelly Keul Duer and Virginia Vipperman

お料理上手な奥様の夢、大きな窓とレンガの壁。
キッチンは、ステンレスキッチンを壁付けに。
ステンレスは、汚れに強くお手入れがスムーズ。
臭い移りのない材質なので、衛生面でも安心。
キッチンの壁に使用したレンガは、熱に強く調湿効果もあり、見た目にも温かみのある仕上がりにし、奥様ご希望のキッチンを叶えた。
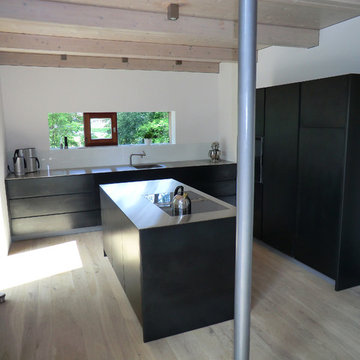
Küche in Schwarzstahl brüniert gefertigt mit Edelstahlarbeitsplatte
Küchenstudio Gutsmidl Vilshofen
Design ideas for a mid-sized contemporary galley open plan kitchen in Other with an integrated sink, flat-panel cabinets, black cabinets, stainless steel benchtops, white splashback, glass sheet splashback, black appliances, light hardwood floors and with island.
Design ideas for a mid-sized contemporary galley open plan kitchen in Other with an integrated sink, flat-panel cabinets, black cabinets, stainless steel benchtops, white splashback, glass sheet splashback, black appliances, light hardwood floors and with island.
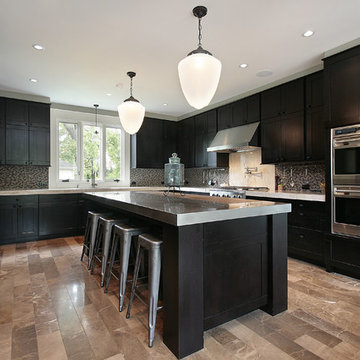
Powered by CABINETWORX
large U shaped kitchen with center island, stainless steel countertops, dark wood cabinetry, glass mosaic backsplash, pendant lighting, led lights, wall mounter pot filler, stainless steel appliances, goose neck faucet, marble flooring,
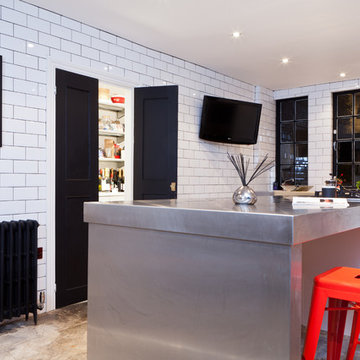
Simon Eldon Photography
Interior design by Carine Harrington
Photo of a modern kitchen in Birmingham with stainless steel benchtops, white splashback, subway tile splashback, recessed-panel cabinets and black cabinets.
Photo of a modern kitchen in Birmingham with stainless steel benchtops, white splashback, subway tile splashback, recessed-panel cabinets and black cabinets.
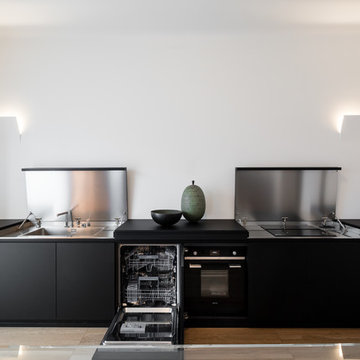
Ristrutturazione completa di appartamento nel centro storico di Milano, linee pulite e proposte essenziali per un appartamento di approdo per dei committenti che non vivono a Milano ma ci soggiornano per lavoro. Progetto interamente seguita a distanza attraverso gestione in cloud.
foto marco Curatolo
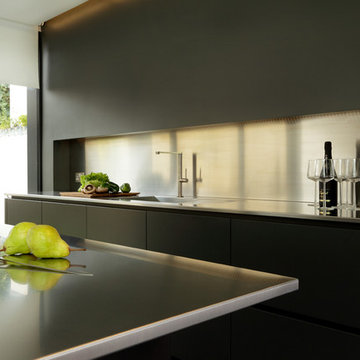
Kitchen in Matt Graphite with satin brushed stainless steel worktop and backsplash, polished concrete floor.
Kitchen style; one side of wall of units with island.
Appliances; Westin ceiling extractor, other appliances provided by client.
The dark tones of the kitchen and floor with the full glass wall works beautifully to accentuate the contrast between light and dark. This creates a beautiful room that transforms as the day turns into night.
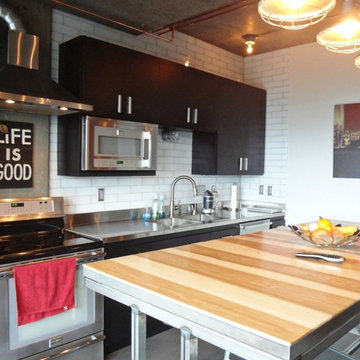
Kitchen backsplash provided by Cherry City Interiors & Design
Inspiration for a mid-sized industrial single-wall eat-in kitchen in Portland with an integrated sink, flat-panel cabinets, stainless steel benchtops, white splashback, stainless steel appliances, concrete floors, with island, black cabinets and subway tile splashback.
Inspiration for a mid-sized industrial single-wall eat-in kitchen in Portland with an integrated sink, flat-panel cabinets, stainless steel benchtops, white splashback, stainless steel appliances, concrete floors, with island, black cabinets and subway tile splashback.
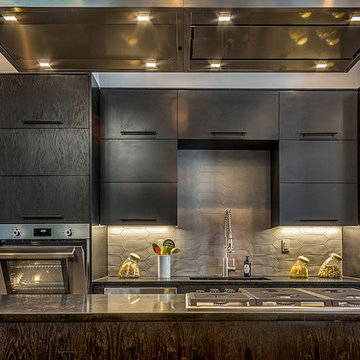
This brand-new kitchen features white oak veneer cabinets with a graphite stain in matte finish, matte black brass cabinet hardware, porcelain back splash tile, vanilla noir Caesarstone quartz counters, a pull out spray faucet, a Bertazzoni gas cooktop, a Bertazzoni double wall oven, a Futuro Future island hood, and a Fisher & Paykel fridge.
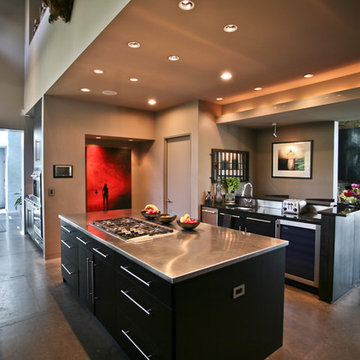
Expansive contemporary u-shaped kitchen in Baltimore with stainless steel benchtops, flat-panel cabinets, black cabinets, stainless steel appliances, concrete floors, a triple-bowl sink, metallic splashback, multiple islands, grey floor and black benchtop.
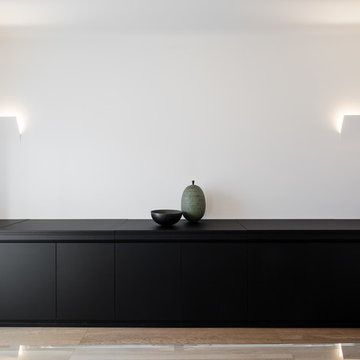
Ristrutturazione completa di appartamento nel centro storico di Milano, linee pulite e proposte essenziali per un appartamento di approdo per dei committenti che non vivono a Milano ma ci soggiornano per lavoro. Progetto interamente seguita a distanza attraverso gestione in cloud.
foto marco Curatolo
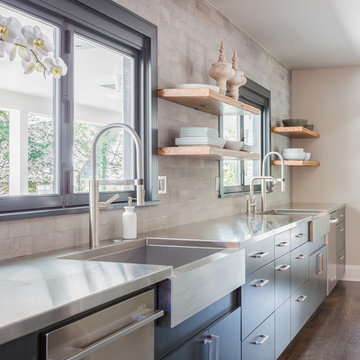
Alyssa Rosenheck Photography
Inspiration for a mid-sized transitional galley separate kitchen in Other with black cabinets, stainless steel benchtops, beige splashback, stainless steel appliances and dark hardwood floors.
Inspiration for a mid-sized transitional galley separate kitchen in Other with black cabinets, stainless steel benchtops, beige splashback, stainless steel appliances and dark hardwood floors.
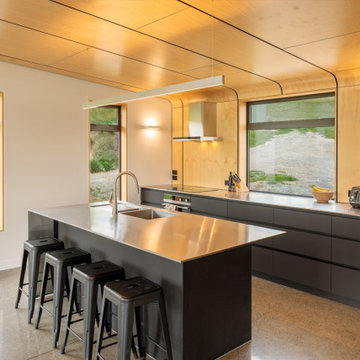
Carefully orientated and sited on the edge of small plateau this house looks out across the rolling countryside of North Canterbury. The 3-bedroom rural family home is an exemplar of simplicity done with care and precision.
Tucked in alongside a private limestone quarry with cows grazing in the distance the choice of materials are intuitively natural and implemented with bare authenticity.
Oiled random width cedar weatherboards are contemporary and rustic, the polished concrete floors with exposed aggregate tie in wonderfully to the adjacent limestone cliffs, and the clean folded wall to roof, envelopes the building from the sheltered south to the amazing views to the north. Designed to portray purity of form the outer metal surface provides enclosure and shelter from the elements, while its inner face is a continuous skin of hoop pine timber from inside to out.
The hoop pine linings bend up the inner walls to form the ceiling and then soar continuous outward past the full height glazing to become the outside soffit. The bold vertical lines of the panel joins are strongly expressed aligning with windows and jambs, they guild the eye up and out so as you step in through the sheltered Southern entrances the landscape flows out in front of you.
Every detail required careful thought in design and craft in construction. As two simple boxes joined by a glass link, a house that sits so beautifully in the landscape was deceptively challenging, and stands as a credit to our client passion for their new home & the builders craftsmanship to see it though, it is a end result we are all very proud to have been a part of.
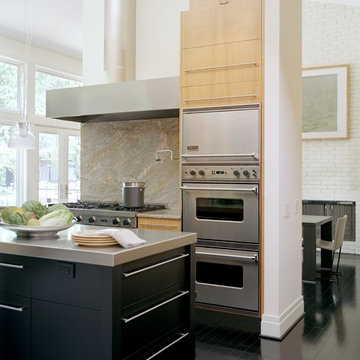
View of kitchen with breakfast room beyond in addition to existing house.
Alise O'Brien Photography
Contemporary u-shaped open plan kitchen in St Louis with flat-panel cabinets, black cabinets, stainless steel benchtops, grey splashback, stone slab splashback, stainless steel appliances, a single-bowl sink, painted wood floors, with island and black floor.
Contemporary u-shaped open plan kitchen in St Louis with flat-panel cabinets, black cabinets, stainless steel benchtops, grey splashback, stone slab splashback, stainless steel appliances, a single-bowl sink, painted wood floors, with island and black floor.
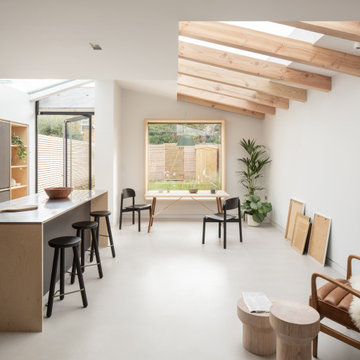
Capturing the essence of contemporary design, this open-plan kitchen and diner is a symphony of understated elegance. The space is grounded by a grey microcement floor, its seamless expanse providing a cool, refined base that complements the natural warmth of the exposed Douglas Fir beams above. Natural light floods in through the large glass doors, illuminating the clean lines and bespoke cabinetry of the kitchen, highlighting the subtle interplay of textures and materials. The space is thoughtfully curated with modern furniture and punctuated by verdant houseplants, which add a touch of organic vitality. This kitchen is not just a culinary workspace but a convivial hub of the home, where design and functionality are served in equal measure.
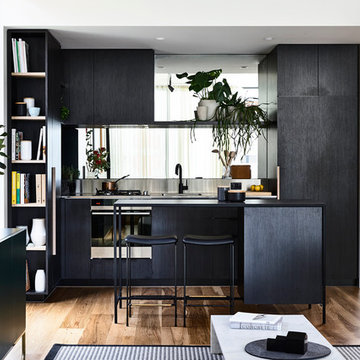
Derek Swalwell
This is an example of a small scandinavian l-shaped eat-in kitchen in Melbourne with an integrated sink, black cabinets, stainless steel benchtops, mirror splashback, stainless steel appliances and with island.
This is an example of a small scandinavian l-shaped eat-in kitchen in Melbourne with an integrated sink, black cabinets, stainless steel benchtops, mirror splashback, stainless steel appliances and with island.
Kitchen with Black Cabinets and Stainless Steel Benchtops Design Ideas
2
