Kitchen with Black Cabinets and Stainless Steel Benchtops Design Ideas
Refine by:
Budget
Sort by:Popular Today
41 - 60 of 944 photos
Item 1 of 3
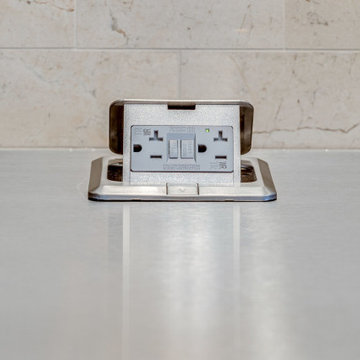
Hidden stainless steel outlets were strategically placed in the counter top to avoid the picturesque view of the marble wall back splash.
Inspiration for an expansive mediterranean galley eat-in kitchen in Other with a farmhouse sink, beaded inset cabinets, black cabinets, stainless steel benchtops, beige splashback, marble splashback, black appliances, marble floors, with island and multi-coloured floor.
Inspiration for an expansive mediterranean galley eat-in kitchen in Other with a farmhouse sink, beaded inset cabinets, black cabinets, stainless steel benchtops, beige splashback, marble splashback, black appliances, marble floors, with island and multi-coloured floor.
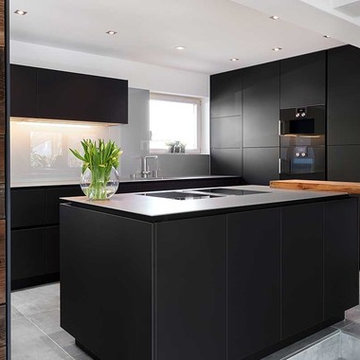
Perfekte Maßarbeit – pures Design: Diese Küche mit angrenzendem Wohnbereich lässt das Herz von Designliebhabern höher schlagen. Die Küchenfronten in schwarzer Nano-Oberfläche wurden hier kombiniert mit einer 5 mm dünnen Livetouch-Arbeitsplatte. Der Clou: Trotz der extrem dünnen Arbeitsplatte weist das Abtropfbecken neben der Spüle ein ausreichendes Gefälle für den Ablauf in das Spülbecken auf. Die Bartheke aus massiver Altoholz-Eiche passt perfekt zur neuen Tischgruppe.
Wenn Sie sich die Bilder genauer ansehen, werden Sie feststellen, dass es in der gesamten Küche keine Blenden gibt – alles wurde auf exakt auf Maß bestellt und perfekt montiert. Auch die technische Ausstattung lässt keine Wünsche offen. Neben dem Geggenau Combi-Dampfbackofen sorgt das Bora-Professionell-Umluftsystem im Induktionskochfeld für perfekten Komfort in dieser Traumküche.
Auch der angrenzende Speise- und Wohnbereich wurde gemeinsam mit unserem Kunden perfekt in Szene gesetzt. Der Esstisch Marke Janua wurde hier kombiniert mit Freifrau-Stühlen und einer Bank aus dem Hause Riva.
Im Wohnbereich lädt ein XXL-Sofa mit Übertiefe zum bequemen Sitzen und „Lümmeln“ ein. Die gegenüberliegende Wandverkleidung aus massivem Holz einer ehemaligen alten Heuhütte wurde kombiniert mit einem Kettnaker-Board aus schwarzem, matten Glas. Die i-Tüpfelchen im Wohnbereich setzen der kymo-Teppich und der schicke und praktische Pomp-Hocker.
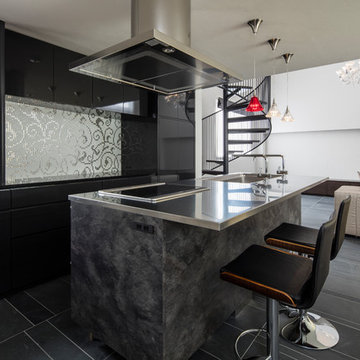
部屋の中央にあるアイランドキッチン。
撮影:淺川敏
Photo of a large contemporary single-wall open plan kitchen in Tokyo with black cabinets, stainless steel benchtops, black splashback, with island and black floor.
Photo of a large contemporary single-wall open plan kitchen in Tokyo with black cabinets, stainless steel benchtops, black splashback, with island and black floor.
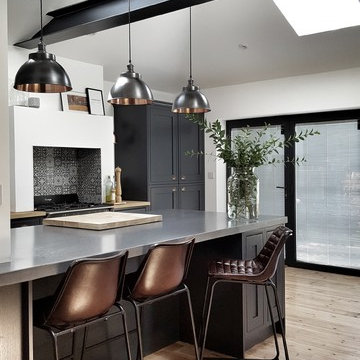
Transitional kitchen in Other with shaker cabinets, black cabinets, stainless steel benchtops, multi-coloured splashback, light hardwood floors, with island and beige floor.
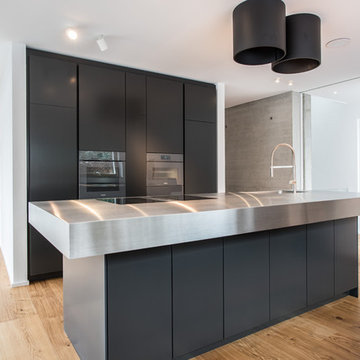
Küche minimalistisch mit Küchenblock
Photo of a mid-sized contemporary galley open plan kitchen in Stuttgart with an integrated sink, flat-panel cabinets, black cabinets, stainless steel benchtops, stainless steel appliances, medium hardwood floors, with island, brown floor and grey benchtop.
Photo of a mid-sized contemporary galley open plan kitchen in Stuttgart with an integrated sink, flat-panel cabinets, black cabinets, stainless steel benchtops, stainless steel appliances, medium hardwood floors, with island, brown floor and grey benchtop.
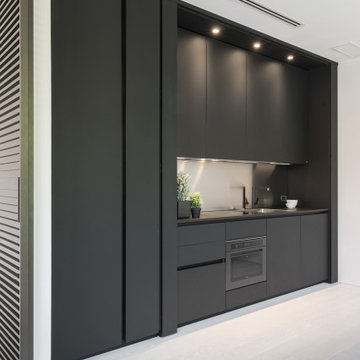
Ghostsystem is the innovative opening and closing mechanism of extra large cabinet doors in fenix that turn the kitchen space into a linear wall.
Inspiration for a small modern single-wall kitchen pantry in Orange County with an undermount sink, flat-panel cabinets, black cabinets, stainless steel benchtops, black appliances, light hardwood floors, no island and grey benchtop.
Inspiration for a small modern single-wall kitchen pantry in Orange County with an undermount sink, flat-panel cabinets, black cabinets, stainless steel benchtops, black appliances, light hardwood floors, no island and grey benchtop.
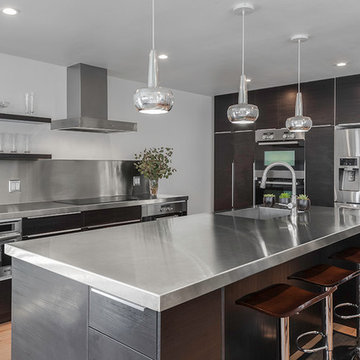
Chris Nyce, Nyceone Photography
Inspiration for a modern eat-in kitchen in Denver with an integrated sink, flat-panel cabinets, black cabinets, stainless steel benchtops, metallic splashback, stainless steel appliances, light hardwood floors and with island.
Inspiration for a modern eat-in kitchen in Denver with an integrated sink, flat-panel cabinets, black cabinets, stainless steel benchtops, metallic splashback, stainless steel appliances, light hardwood floors and with island.
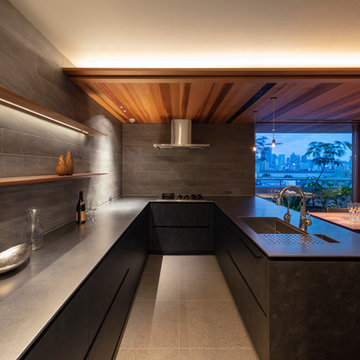
撮影:小川重雄
Modern l-shaped open plan kitchen in Osaka with a single-bowl sink, flat-panel cabinets, black cabinets, stainless steel benchtops, a peninsula and grey floor.
Modern l-shaped open plan kitchen in Osaka with a single-bowl sink, flat-panel cabinets, black cabinets, stainless steel benchtops, a peninsula and grey floor.
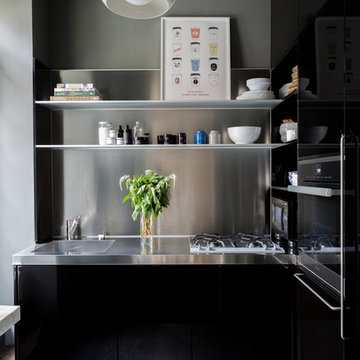
Notable design elements include: Roll and Hill Bluff City pendant.
Photography: Francesco Bertocci
Design ideas for a small contemporary kitchen in New York with an integrated sink, flat-panel cabinets, black cabinets, stainless steel benchtops, metallic splashback, dark hardwood floors and no island.
Design ideas for a small contemporary kitchen in New York with an integrated sink, flat-panel cabinets, black cabinets, stainless steel benchtops, metallic splashback, dark hardwood floors and no island.
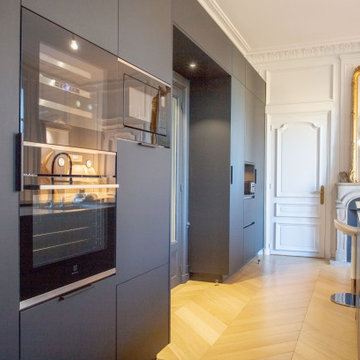
La parfaite alliance de l'ancien et du moderne avec cette cuisine MAXIMA 2.2 de chez Cesar installée dans un appartement de type haussmannien entièrement rénové.
Modèle Maxima 2.2 de chez Cesar avec façades en Fenix Noir totalement sans poignées sur l'îlot.
Poignées Filo alu noir sur la partie armoires.
Le plan de travail est en inox vibré de chez Barazza avec cuve inox intégrée par électrosoudure.
Table de cuisson avec dispositif aspirant BORA Classic.
Le mange debout est en granit Cheyenne doré finition cuir.
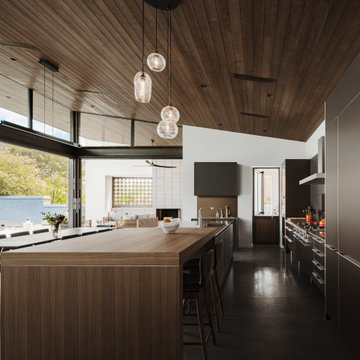
Photo by Roehner + Ryan
Modern l-shaped open plan kitchen in Phoenix with an integrated sink, flat-panel cabinets, black cabinets, stainless steel benchtops, stainless steel appliances, concrete floors, with island and wood.
Modern l-shaped open plan kitchen in Phoenix with an integrated sink, flat-panel cabinets, black cabinets, stainless steel benchtops, stainless steel appliances, concrete floors, with island and wood.
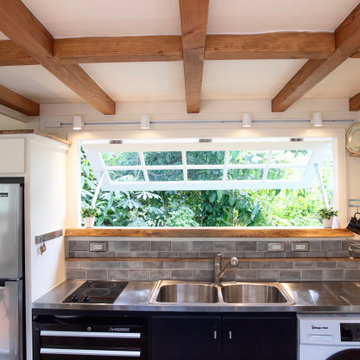
This coastal, contemporary Tiny Home features a warm yet industrial style kitchen with stainless steel counters and husky tool drawers and black cabinets. The silver metal counters are complimented by grey subway tiling as a backsplash against the warmth of the locally sourced curly mango wood windowsill ledge. The mango wood windowsill also acts as a pass-through window to an outdoor bar and seating area on the deck. Entertaining guests right from the kitchen essentially makes this a wet-bar. LED track lighting adds the right amount of accent lighting and brightness to the area. The window is actually a french door that is mirrored on the opposite side of the kitchen. This kitchen has 7-foot long stainless steel counters on either end. There are stainless steel outlet covers to match the industrial look. There are stained exposed beams adding a cozy and stylish feeling to the room. To the back end of the kitchen is a frosted glass pocket door leading to the bathroom. All shelving is made of Hawaiian locally sourced curly mango wood. A stainless steel fridge matches the rest of the style and is built-in to the staircase of this tiny home. Dish drying racks are hung on the wall to conserve space and reduce clutter.
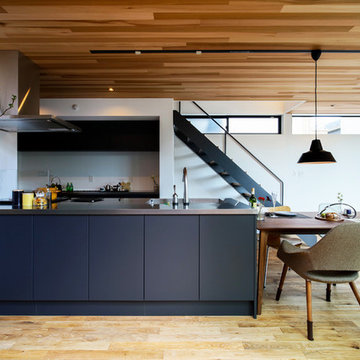
Inspiration for a contemporary u-shaped eat-in kitchen in Other with an undermount sink, flat-panel cabinets, black cabinets, stainless steel appliances, light hardwood floors, a peninsula, stainless steel benchtops and brown floor.
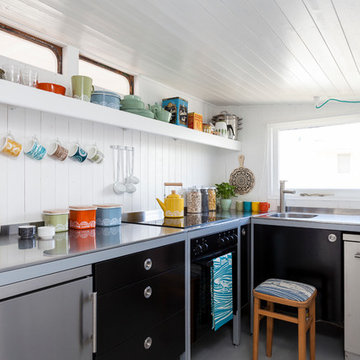
Chris Snook
Scandinavian l-shaped kitchen in London with an integrated sink, flat-panel cabinets, black cabinets, stainless steel benchtops, white splashback and stainless steel appliances.
Scandinavian l-shaped kitchen in London with an integrated sink, flat-panel cabinets, black cabinets, stainless steel benchtops, white splashback and stainless steel appliances.
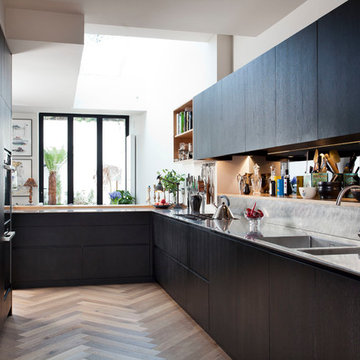
Adding a strong visual feature as well as a
hugely practical design element, the large recess
above the sink run has been maximised for
additional storage and display of regularly used
kitchen essentials, such as the pestle & mortar,
utensils, oils and vinegars.
Rory Corrigan
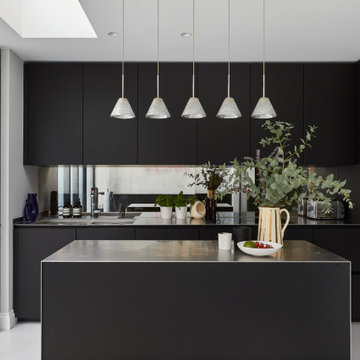
A simple but stunning black German handle less kitchen with stainless steel work surfaces, an integrated welded twin bowl sink and smoked grey glass full height splashback. Stylish appliances from Gaggenau complete this luxurious and bespoke kitchen.
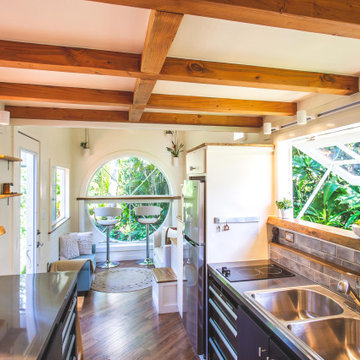
This coastal, contemporary Tiny Home features a warm yet industrial style kitchen with stainless steel counters and husky tool drawers with black cabinets. the silver metal counters are complimented by grey subway tiling as a backsplash against the warmth of the locally sourced curly mango wood windowsill ledge. I mango wood windowsill also acts as a pass-through window to an outdoor bar and seating area on the deck. Entertaining guests right from the kitchen essentially makes this a wet-bar. LED track lighting adds the right amount of accent lighting and brightness to the area. The window is actually a french door that is mirrored on the opposite side of the kitchen. This kitchen has 7-foot long stainless steel counters on either end. There are stainless steel outlet covers to match the industrial look. There are stained exposed beams adding a cozy and stylish feeling to the room. To the back end of the kitchen is a frosted glass pocket door leading to the bathroom. All shelving is made of Hawaiian locally sourced curly mango wood. A stainless steel fridge matches the rest of the style and is built-in to the staircase of this tiny home. Dish drying racks are hung on the wall to conserve space and reduce clutter.
The centerpiece and focal point to this tiny home living room is the grand circular-shaped window which is actually two half-moon windows jointed together where the mango woof bar-top is placed. This acts as a work and dining space. Hanging plants elevate the eye and draw it upward to the high ceilings. Colors are kept clean and bright to expand the space. The love-seat folds out into a sleeper and the ottoman/bench lifts to offer more storage. The round rug mirrors the window adding consistency. This tropical modern coastal Tiny Home is built on a trailer and is 8x24x14 feet. The blue exterior paint color is called cabana blue. The large circular window is quite the statement focal point for this how adding a ton of curb appeal. The round window is actually two round half-moon windows stuck together to form a circle. There is an indoor bar between the two windows to make the space more interactive and useful- important in a tiny home. There is also another interactive pass-through bar window on the deck leading to the kitchen making it essentially a wet bar. This window is mirrored with a second on the other side of the kitchen and the are actually repurposed french doors turned sideways. Even the front door is glass allowing for the maximum amount of light to brighten up this tiny home and make it feel spacious and open. This tiny home features a unique architectural design with curved ceiling beams and roofing, high vaulted ceilings, a tiled in shower with a skylight that points out over the tongue of the trailer saving space in the bathroom, and of course, the large bump-out circle window and awning window that provides dining spaces.
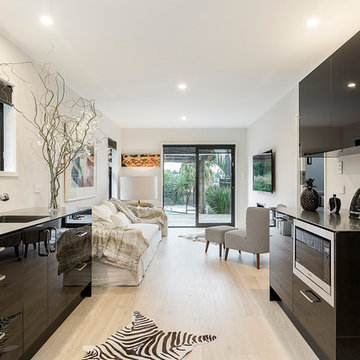
Photo of a small modern galley open plan kitchen in Auckland with an integrated sink, flat-panel cabinets, black cabinets, stainless steel benchtops, laminate floors, no island and beige floor.
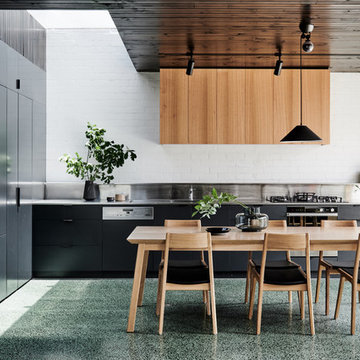
Tom Blachford
Inspiration for a large contemporary single-wall open plan kitchen in Melbourne with a double-bowl sink, flat-panel cabinets, black cabinets, stainless steel benchtops, brick splashback, stainless steel appliances, concrete floors, no island and green floor.
Inspiration for a large contemporary single-wall open plan kitchen in Melbourne with a double-bowl sink, flat-panel cabinets, black cabinets, stainless steel benchtops, brick splashback, stainless steel appliances, concrete floors, no island and green floor.
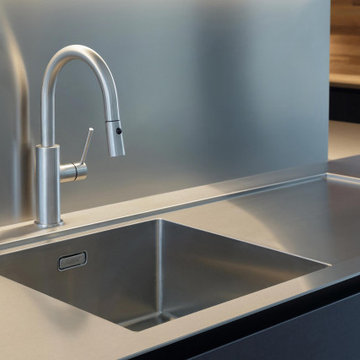
Kitchen with surfaces in anthracite MDF,
Stainless steel worktops and splash guard, details in Ghana wood.
Küche mit Oberflächen aus anthrazitfarbenem MDF,
Edelstahl-Arbeitsplatten und Spritzschutz, Details aus Ghana-Holz.
Kitchen with Black Cabinets and Stainless Steel Benchtops Design Ideas
3