Kitchen with Black Cabinets and Timber Splashback Design Ideas
Refine by:
Budget
Sort by:Popular Today
21 - 40 of 971 photos
Item 1 of 3
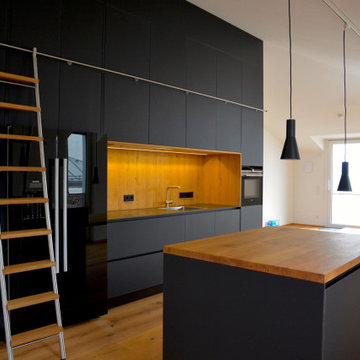
Large contemporary galley kitchen in Munich with a single-bowl sink, glass-front cabinets, black cabinets, wood benchtops, brown splashback, timber splashback, black appliances, medium hardwood floors, with island, brown floor and brown benchtop.
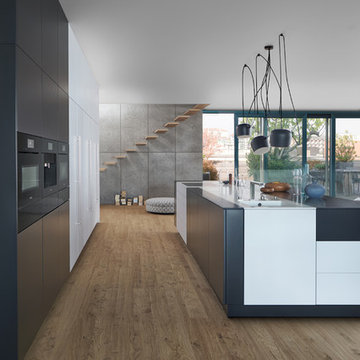
Offene Küche in Schwarz-Weiß mit Kochinsel
Design ideas for an expansive contemporary galley eat-in kitchen in Hamburg with an integrated sink, flat-panel cabinets, black cabinets, white splashback, timber splashback, black appliances, dark hardwood floors, with island and brown floor.
Design ideas for an expansive contemporary galley eat-in kitchen in Hamburg with an integrated sink, flat-panel cabinets, black cabinets, white splashback, timber splashback, black appliances, dark hardwood floors, with island and brown floor.

Mid-sized industrial galley open plan kitchen in Paris with with island, an undermount sink, beaded inset cabinets, black cabinets, wood benchtops, beige splashback, timber splashback, black appliances, light hardwood floors, beige floor and beige benchtop.

This is an example of a large country u-shaped open plan kitchen in Nantes with an undermount sink, beaded inset cabinets, black cabinets, wood benchtops, beige splashback, timber splashback, panelled appliances, ceramic floors, with island, beige floor and beige benchtop.
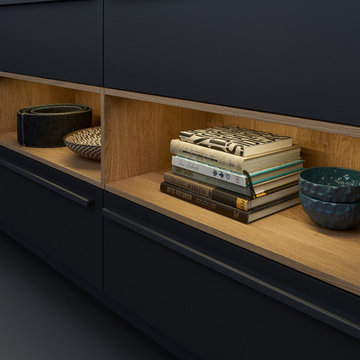
Leicht
Inspiration for a large modern single-wall open plan kitchen in Vancouver with an integrated sink, flat-panel cabinets, black cabinets, timber splashback, black appliances, concrete floors and with island.
Inspiration for a large modern single-wall open plan kitchen in Vancouver with an integrated sink, flat-panel cabinets, black cabinets, timber splashback, black appliances, concrete floors and with island.
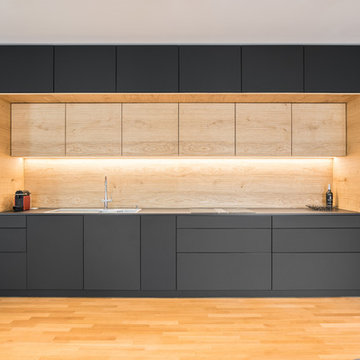
Küche aus anthrazit mit Eiche Hightlights, Oberfläche aus Touchless Fenix
Inspiration for a mid-sized contemporary single-wall open plan kitchen in Stuttgart with a double-bowl sink, flat-panel cabinets, black cabinets, brown splashback, timber splashback, black appliances, medium hardwood floors, no island, brown floor and black benchtop.
Inspiration for a mid-sized contemporary single-wall open plan kitchen in Stuttgart with a double-bowl sink, flat-panel cabinets, black cabinets, brown splashback, timber splashback, black appliances, medium hardwood floors, no island, brown floor and black benchtop.

Renovation d'une cuisine dans une ancienne maison de ville
Small contemporary single-wall open plan kitchen in Paris with an integrated sink, recessed-panel cabinets, black cabinets, wood benchtops, black splashback, timber splashback, stainless steel appliances and with island.
Small contemporary single-wall open plan kitchen in Paris with an integrated sink, recessed-panel cabinets, black cabinets, wood benchtops, black splashback, timber splashback, stainless steel appliances and with island.
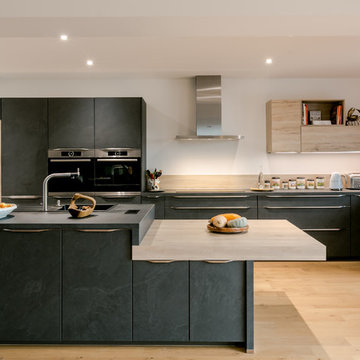
Design ideas for a contemporary l-shaped kitchen in Other with a drop-in sink, flat-panel cabinets, black cabinets, beige splashback, timber splashback, panelled appliances, light hardwood floors, with island, beige floor and black benchtop.

With a striking, bold design that's both sleek and warm, this modern rustic black kitchen is a beautiful example of the best of both worlds.
When our client from Wendover approached us to re-design their kitchen, they wanted something sleek and sophisticated but also comfortable and warm. We knew just what to do — design and build a contemporary yet cosy kitchen.
This space is about clean, sleek lines. We've chosen Hacker Systemat cabinetry — sleek and sophisticated — in the colours Black and Oak. A touch of warm wood enhances the black units in the form of oak shelves and backsplash. The wooden accents also perfectly match the exposed ceiling trusses, creating a cohesive space.
This modern, inviting space opens up to the garden through glass folding doors, allowing a seamless transition between indoors and out. The area has ample lighting from the garden coming through the glass doors, while the under-cabinet lighting adds to the overall ambience.
The island is built with two types of worksurface: Dekton Laurent (a striking dark surface with gold veins) for cooking and Corian Designer White for eating. Lastly, the space is furnished with black Siemens appliances, which fit perfectly into the dark colour palette of the space.
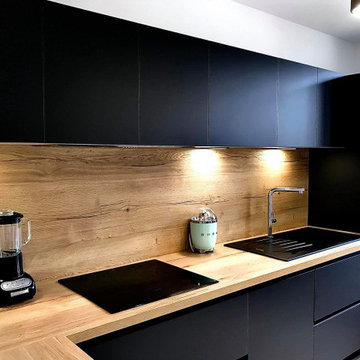
Design ideas for a mid-sized modern l-shaped separate kitchen in Marseille with a drop-in sink, beaded inset cabinets, black cabinets, laminate benchtops, brown splashback, timber splashback, panelled appliances, ceramic floors, no island, brown floor and brown benchtop.
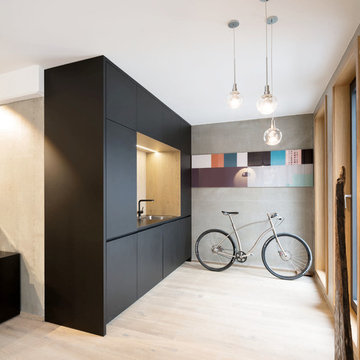
platzsparendes Küchenelement, Fronten mit Linoleum beschichtet
Inspiration for a small scandinavian single-wall open plan kitchen in Munich with flat-panel cabinets, black cabinets, brown splashback, timber splashback, panelled appliances, medium hardwood floors and brown floor.
Inspiration for a small scandinavian single-wall open plan kitchen in Munich with flat-panel cabinets, black cabinets, brown splashback, timber splashback, panelled appliances, medium hardwood floors and brown floor.
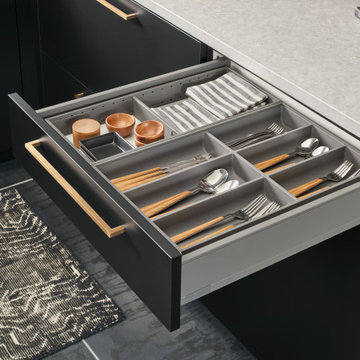
Aspire Cabinetry
Door Style: Midtown
Finish: Matte Ebony - High Gloss Super White - Smokey Walnut
Inspiration for a mid-sized contemporary l-shaped open plan kitchen in Birmingham with a double-bowl sink, flat-panel cabinets, black cabinets, quartz benchtops, brown splashback, timber splashback, porcelain floors, with island, grey floor and grey benchtop.
Inspiration for a mid-sized contemporary l-shaped open plan kitchen in Birmingham with a double-bowl sink, flat-panel cabinets, black cabinets, quartz benchtops, brown splashback, timber splashback, porcelain floors, with island, grey floor and grey benchtop.
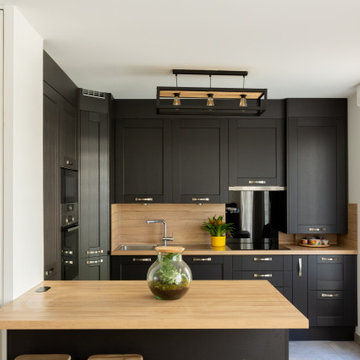
Mid-sized traditional single-wall open plan kitchen in Paris with a double-bowl sink, flat-panel cabinets, black cabinets, wood benchtops, beige splashback, timber splashback, black appliances, ceramic floors, with island, grey floor and beige benchtop.
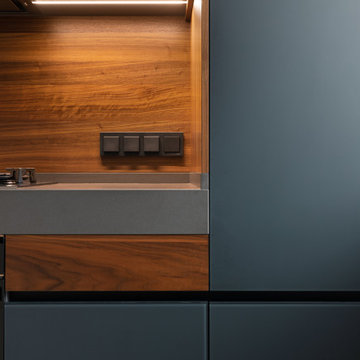
Модель: Era
Корпус - ЛДСП 18 мм влагостойкая Р5 Е1, декор Вулканический серый.
Фасады - сатинированное эмалированное стекло, тон антрацит.
Фасады - шпонированные натуральной древесиной ореха американского, основа - МДФ 19 мм, лак глубоко матовый.
Фасады - эмалированные, основа МДФ 19, лак глубоко матовый, тон белый.
Фартук - натуральный шпон древесины ореха американского, основа - МДФ 19 мм, лак глубоко матовый.
Столешница основной кухни - Кварцевый агломерат SmartQuartz Marengo Silestone.
Диодная подсветка рабочей зоны.
Остров.
Столешница острова - Кварцевый агломерат SmartQuartz Bianco Venatino.
Боковины острова - натуральный шпон древесины ореха американского.
Бар.
Внутренняя светодиодная подсветка бара.
Внутренняя отделка бара натуральной древесиной ореха американского.
Механизмы открывания Blum Blumotion.
Сушилки для посуды.
Мусорная система.
Лотки для приборов.
Встраиваемые розетки для малой бытовой техники в столешнице.
Мойка нижнего монтажа Smeg.
Смеситель Blanco.
Стоимость кухни - 1060 тыс.руб. без учета бытовой техники.
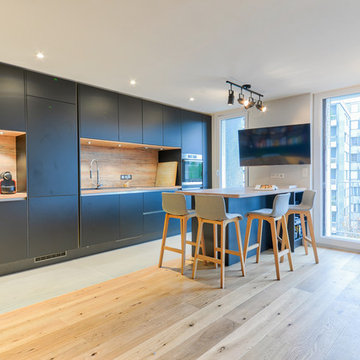
Photo of a mid-sized contemporary single-wall open plan kitchen in Paris with an undermount sink, flat-panel cabinets, black cabinets, wood benchtops, brown splashback, timber splashback, panelled appliances, ceramic floors, with island, grey floor and brown benchtop.
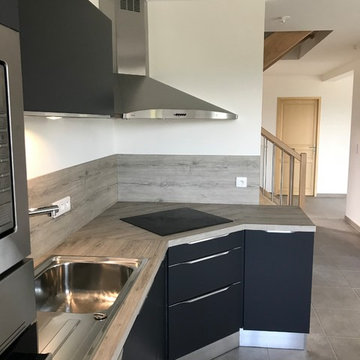
This is an example of a mid-sized contemporary u-shaped open plan kitchen in Lyon with an undermount sink, flat-panel cabinets, black cabinets, wood benchtops, beige splashback, timber splashback, stainless steel appliances, ceramic floors, with island, beige floor and beige benchtop.
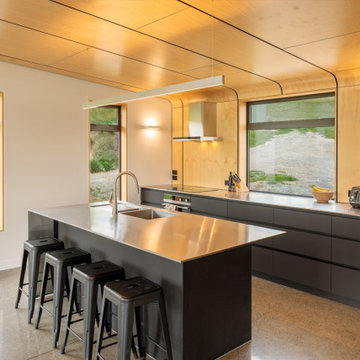
Carefully orientated and sited on the edge of small plateau this house looks out across the rolling countryside of North Canterbury. The 3-bedroom rural family home is an exemplar of simplicity done with care and precision.
Tucked in alongside a private limestone quarry with cows grazing in the distance the choice of materials are intuitively natural and implemented with bare authenticity.
Oiled random width cedar weatherboards are contemporary and rustic, the polished concrete floors with exposed aggregate tie in wonderfully to the adjacent limestone cliffs, and the clean folded wall to roof, envelopes the building from the sheltered south to the amazing views to the north. Designed to portray purity of form the outer metal surface provides enclosure and shelter from the elements, while its inner face is a continuous skin of hoop pine timber from inside to out.
The hoop pine linings bend up the inner walls to form the ceiling and then soar continuous outward past the full height glazing to become the outside soffit. The bold vertical lines of the panel joins are strongly expressed aligning with windows and jambs, they guild the eye up and out so as you step in through the sheltered Southern entrances the landscape flows out in front of you.
Every detail required careful thought in design and craft in construction. As two simple boxes joined by a glass link, a house that sits so beautifully in the landscape was deceptively challenging, and stands as a credit to our client passion for their new home & the builders craftsmanship to see it though, it is a end result we are all very proud to have been a part of.
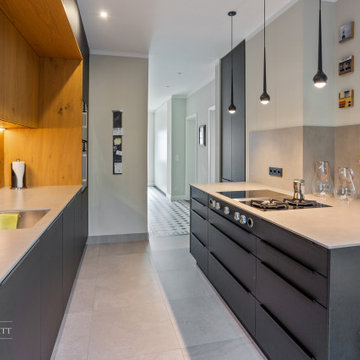
Moderne Küche mit schwarz matten Fronten. Nischenbereich in Eiche geölt.
Photo of a large contemporary galley open plan kitchen in Munich with an undermount sink, flat-panel cabinets, black cabinets, brown splashback, timber splashback, black appliances, concrete floors, a peninsula, grey floor and grey benchtop.
Photo of a large contemporary galley open plan kitchen in Munich with an undermount sink, flat-panel cabinets, black cabinets, brown splashback, timber splashback, black appliances, concrete floors, a peninsula, grey floor and grey benchtop.
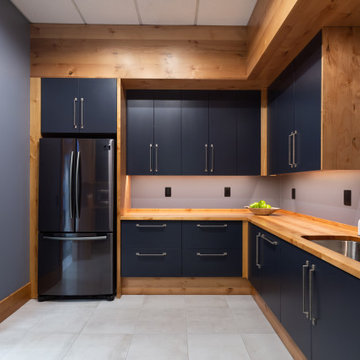
A steel building located in the southeast Wisconsin farming community of East Troy houses a small family-owned business with an international customer base. The guest restroom, conference room, and kitchen needed to reflect the warmth and personality of the owners. We choose to offset the cold steel architecture with extensive use of Alder Wood in the door casings, cabinetry, kitchen soffits, and toe kicks custom made by Graham Burbank of Lakeside Custom Cabinetry, LLC.
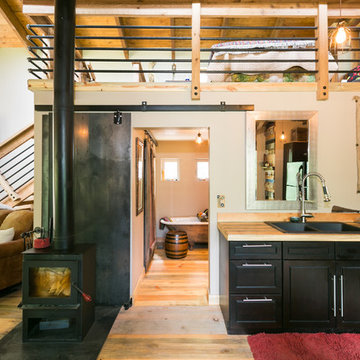
Photo Credits: Pixil Studios
Photo of a small country l-shaped eat-in kitchen in Denver with a double-bowl sink, shaker cabinets, black cabinets, wood benchtops, timber splashback, black appliances, medium hardwood floors and no island.
Photo of a small country l-shaped eat-in kitchen in Denver with a double-bowl sink, shaker cabinets, black cabinets, wood benchtops, timber splashback, black appliances, medium hardwood floors and no island.
Kitchen with Black Cabinets and Timber Splashback Design Ideas
2