Kitchen with Black Cabinets and Timber Splashback Design Ideas
Refine by:
Budget
Sort by:Popular Today
101 - 120 of 971 photos
Item 1 of 3

Moderne Küche mit schwarz matten Fronten. Nischenbereich in Eiche geölt.
Large contemporary galley open plan kitchen in Munich with an undermount sink, flat-panel cabinets, black cabinets, brown splashback, timber splashback, black appliances, concrete floors, a peninsula, grey floor and grey benchtop.
Large contemporary galley open plan kitchen in Munich with an undermount sink, flat-panel cabinets, black cabinets, brown splashback, timber splashback, black appliances, concrete floors, a peninsula, grey floor and grey benchtop.
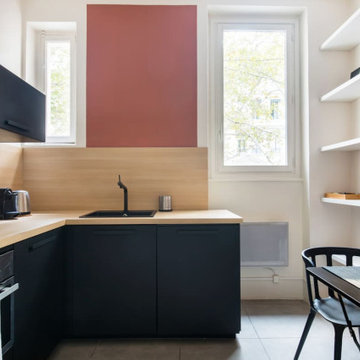
Design ideas for a mid-sized modern l-shaped separate kitchen in Marseille with an undermount sink, flat-panel cabinets, black cabinets, wood benchtops, timber splashback and no island.
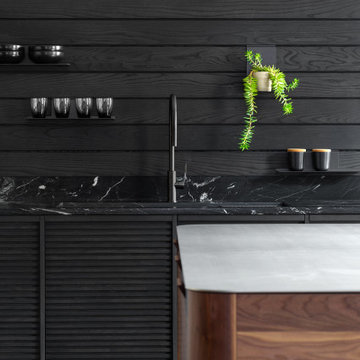
Photo credit: Mélanie Elliott
Mid-sized industrial single-wall kitchen in Montreal with an undermount sink, louvered cabinets, black cabinets, marble benchtops, black splashback, timber splashback, panelled appliances, concrete floors, with island, beige floor and black benchtop.
Mid-sized industrial single-wall kitchen in Montreal with an undermount sink, louvered cabinets, black cabinets, marble benchtops, black splashback, timber splashback, panelled appliances, concrete floors, with island, beige floor and black benchtop.
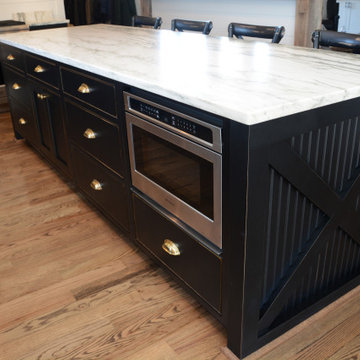
This kitchen features Brighton Cabinetry with Shaker doors. The island and lower cabinets are Maple Silhouette and the upper cabinetry with Maple custom white color. The range hood is also a custom piece by Brighton.
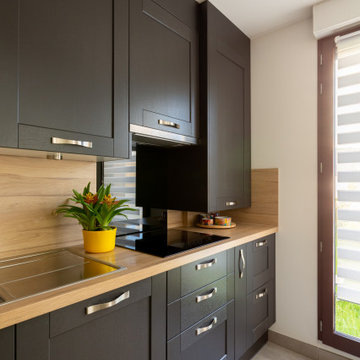
Design ideas for a mid-sized traditional single-wall open plan kitchen in Paris with a double-bowl sink, flat-panel cabinets, black cabinets, wood benchtops, beige splashback, timber splashback, black appliances, ceramic floors, with island, grey floor and beige benchtop.
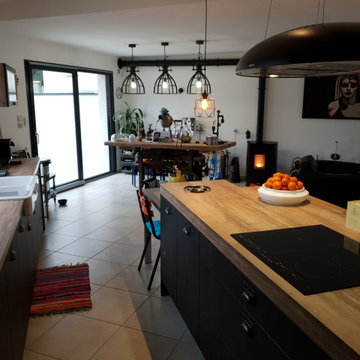
This is an example of a mid-sized industrial l-shaped open plan kitchen in Lyon with a farmhouse sink, beaded inset cabinets, black cabinets, laminate benchtops, brown splashback, timber splashback, panelled appliances, ceramic floors, with island, beige floor and brown benchtop.
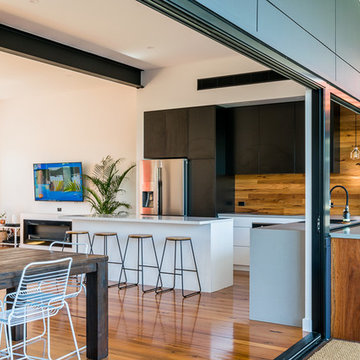
This is an amazing modern family kitchen, that brings the indoors outdoors with a modern industrial feel.
Photo of a mid-sized contemporary l-shaped open plan kitchen in Sydney with quartz benchtops, black appliances, light hardwood floors, with island, white benchtop, flat-panel cabinets, black cabinets, brown splashback, timber splashback and brown floor.
Photo of a mid-sized contemporary l-shaped open plan kitchen in Sydney with quartz benchtops, black appliances, light hardwood floors, with island, white benchtop, flat-panel cabinets, black cabinets, brown splashback, timber splashback and brown floor.
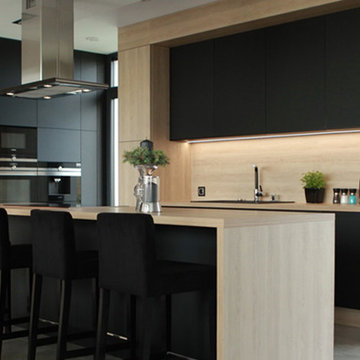
This is an example of a mid-sized contemporary galley eat-in kitchen in Orlando with an undermount sink, flat-panel cabinets, black cabinets, wood benchtops, brown splashback, timber splashback, black appliances, concrete floors, with island, grey floor and brown benchtop.
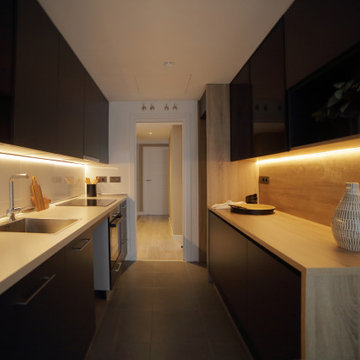
Complementamos el mobiliario de cocina para dar funcionalidad y crear un espacio acogedor y cálido.
Vitrinas,
Inspiration for a mid-sized modern single-wall separate kitchen in Madrid with an undermount sink, glass-front cabinets, black cabinets, laminate benchtops, brown splashback, timber splashback, panelled appliances, ceramic floors, no island, grey floor and brown benchtop.
Inspiration for a mid-sized modern single-wall separate kitchen in Madrid with an undermount sink, glass-front cabinets, black cabinets, laminate benchtops, brown splashback, timber splashback, panelled appliances, ceramic floors, no island, grey floor and brown benchtop.
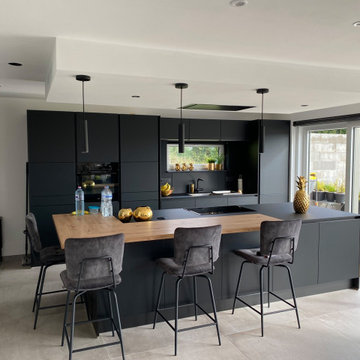
Large modern single-wall open plan kitchen in Other with an undermount sink, black cabinets, black splashback, timber splashback, black appliances, ceramic floors, with island, beige floor and black benchtop.
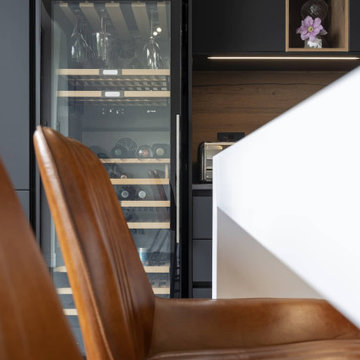
With a striking, bold design that's both sleek and warm, this modern rustic black kitchen is a beautiful example of the best of both worlds.
When our client from Wendover approached us to re-design their kitchen, they wanted something sleek and sophisticated but also comfortable and warm. We knew just what to do — design and build a contemporary yet cosy kitchen.
This space is about clean, sleek lines. We've chosen Hacker Systemat cabinetry — sleek and sophisticated — in the colours Black and Oak. A touch of warm wood enhances the black units in the form of oak shelves and backsplash. The wooden accents also perfectly match the exposed ceiling trusses, creating a cohesive space.
This modern, inviting space opens up to the garden through glass folding doors, allowing a seamless transition between indoors and out. The area has ample lighting from the garden coming through the glass doors, while the under-cabinet lighting adds to the overall ambience.
The island is built with two types of worksurface: Dekton Laurent (a striking dark surface with gold veins) for cooking and Corian Designer White for eating. Lastly, the space is furnished with black Siemens appliances, which fit perfectly into the dark colour palette of the space.
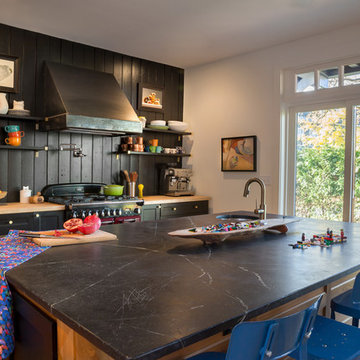
Modern farmhouse renovation, with at-home artist studio. Photos by Elizabeth Pedinotti Haynes
Large modern single-wall separate kitchen in Boston with a drop-in sink, open cabinets, black cabinets, marble benchtops, black splashback, timber splashback, black appliances, medium hardwood floors, with island, brown floor and black benchtop.
Large modern single-wall separate kitchen in Boston with a drop-in sink, open cabinets, black cabinets, marble benchtops, black splashback, timber splashback, black appliances, medium hardwood floors, with island, brown floor and black benchtop.
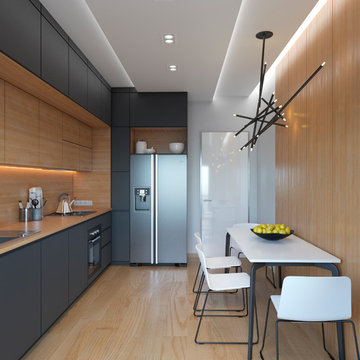
Лада Камышанская
Inspiration for a mid-sized contemporary eat-in kitchen in Other with a single-bowl sink, black cabinets, wood benchtops, timber splashback, black appliances, light hardwood floors and no island.
Inspiration for a mid-sized contemporary eat-in kitchen in Other with a single-bowl sink, black cabinets, wood benchtops, timber splashback, black appliances, light hardwood floors and no island.
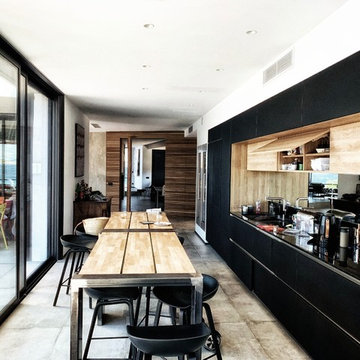
Design ideas for a large beach style single-wall open plan kitchen in Marseille with an undermount sink, flat-panel cabinets, black cabinets, beige splashback, timber splashback, panelled appliances, concrete floors, no island, grey floor and black benchtop.
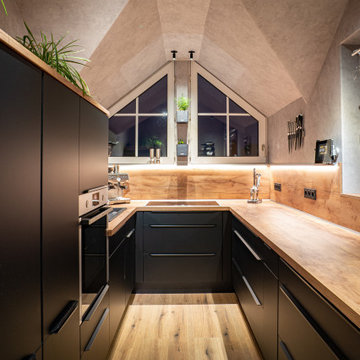
Die hochwertige Küche einer Maisonettwohnung liegt in einer Dachgaube mit vielen Schrägen. Der Anspruch unserer Lichtplanung lag daran, dass stets von vorne und oben zu positionieren und eine Verschattung durch von hinten kommendes Licht zu umgehen.
Mit auf Maß gefertigten Lichtprofilen für Küchenrückwandsysteme konnten wir ein blendfreies, angenehmes Raumlicht umsetzen. Die Halb-Einbaustrahler eignen sich besonders für gedämmte Decken mit geringer Einbautiefe und schaffen ein optimales, punktgenaues Licht mit den entsprechenden Akzentuierungen.
Die Casambi Steuerung erfolgt über das vorprogrammierte GIRA Schalterprogramm oder das zentral positionierte Tablet.
PROJEKTLEISTUNGEN
Beratung, Lichttechnische Planung, Bemusterung, Erstellung von Installationsplänen, Abstimmung mit dem Küchenstudio Henne und dem ausführenden Elektriker, Programmierung und Einrichtung der Casambi-Lichtsteuerung.
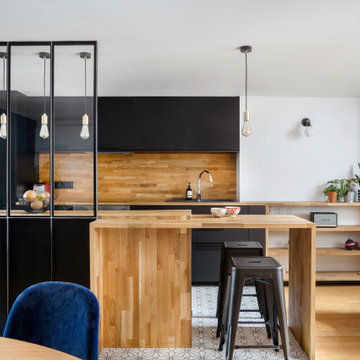
Inspiration for a contemporary galley kitchen in Paris with a drop-in sink, flat-panel cabinets, black cabinets, wood benchtops, brown splashback, timber splashback, stainless steel appliances, with island, white floor and brown benchtop.

With a striking, bold design that's both sleek and warm, this modern rustic black kitchen is a beautiful example of the best of both worlds.
When our client from Wendover approached us to re-design their kitchen, they wanted something sleek and sophisticated but also comfortable and warm. We knew just what to do — design and build a contemporary yet cosy kitchen.
This space is about clean, sleek lines. We've chosen Hacker Systemat cabinetry — sleek and sophisticated — in the colours Black and Oak. A touch of warm wood enhances the black units in the form of oak shelves and backsplash. The wooden accents also perfectly match the exposed ceiling trusses, creating a cohesive space.
This modern, inviting space opens up to the garden through glass folding doors, allowing a seamless transition between indoors and out. The area has ample lighting from the garden coming through the glass doors, while the under-cabinet lighting adds to the overall ambience.
The island is built with two types of worksurface: Dekton Laurent (a striking dark surface with gold veins) for cooking and Corian Designer White for eating. Lastly, the space is furnished with black Siemens appliances, which fit perfectly into the dark colour palette of the space.
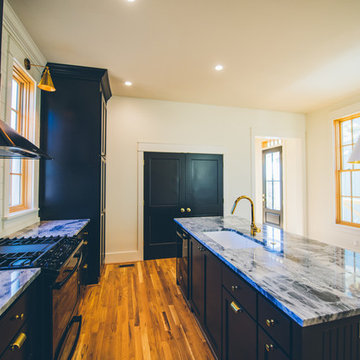
Custom home and accessory dwelling unit by Flintlock Architecture & Landscape.
Arts and crafts galley eat-in kitchen in Other with an undermount sink, black cabinets, marble benchtops, white splashback, timber splashback, black appliances, medium hardwood floors, with island and multi-coloured benchtop.
Arts and crafts galley eat-in kitchen in Other with an undermount sink, black cabinets, marble benchtops, white splashback, timber splashback, black appliances, medium hardwood floors, with island and multi-coloured benchtop.
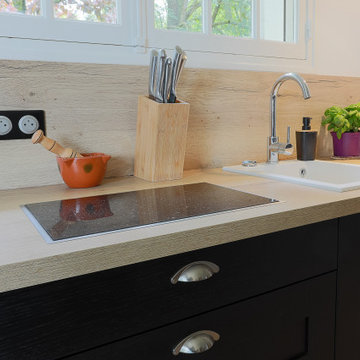
point d'eau et plan de découpe en granit pour la préparation des légumes du jardin
This is an example of a large country u-shaped open plan kitchen in Other with a single-bowl sink, flat-panel cabinets, black cabinets, wood benchtops, beige splashback, timber splashback, black appliances, ceramic floors, with island, beige floor and beige benchtop.
This is an example of a large country u-shaped open plan kitchen in Other with a single-bowl sink, flat-panel cabinets, black cabinets, wood benchtops, beige splashback, timber splashback, black appliances, ceramic floors, with island, beige floor and beige benchtop.
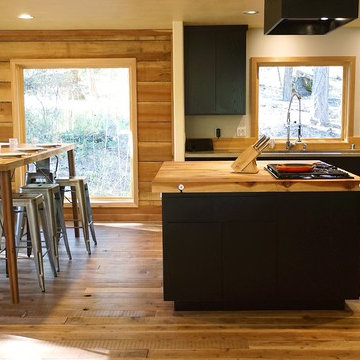
Photo of a large arts and crafts l-shaped eat-in kitchen in San Francisco with an undermount sink, flat-panel cabinets, black cabinets, wood benchtops, timber splashback, black appliances, medium hardwood floors, with island and brown floor.
Kitchen with Black Cabinets and Timber Splashback Design Ideas
6