Kitchen with Black Cabinets and Timber Splashback Design Ideas
Refine by:
Budget
Sort by:Popular Today
41 - 60 of 971 photos
Item 1 of 3
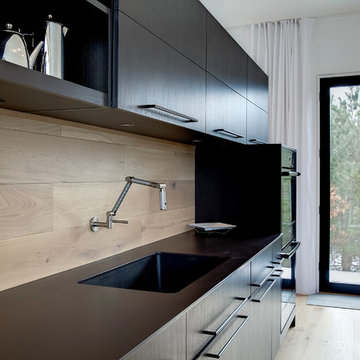
This is an example of a mid-sized modern open plan kitchen in Grand Rapids with an integrated sink, flat-panel cabinets, black cabinets, quartz benchtops, timber splashback, black appliances, light hardwood floors and with island.
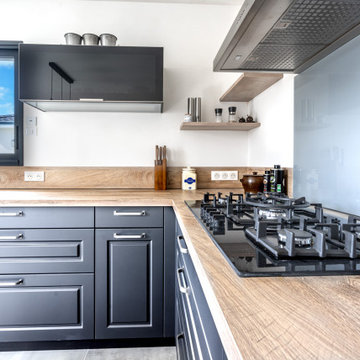
This is an example of a large country u-shaped open plan kitchen in Nantes with an undermount sink, beaded inset cabinets, black cabinets, wood benchtops, beige splashback, timber splashback, panelled appliances, ceramic floors, with island, beige floor and beige benchtop.

Photo of a mid-sized contemporary galley open plan kitchen in Other with a single-bowl sink, flat-panel cabinets, black cabinets, granite benchtops, timber splashback, black appliances, limestone floors, with island, beige floor and black benchtop.
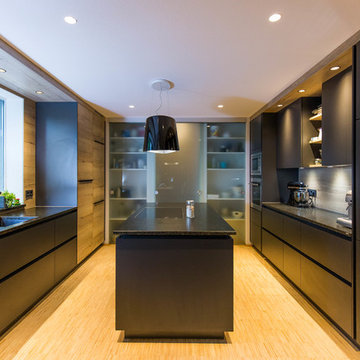
Moderne, schwarze Küche
Design ideas for a mid-sized contemporary u-shaped separate kitchen in Nuremberg with an integrated sink, flat-panel cabinets, black cabinets, beige splashback, timber splashback, stainless steel appliances, bamboo floors, with island, beige floor and black benchtop.
Design ideas for a mid-sized contemporary u-shaped separate kitchen in Nuremberg with an integrated sink, flat-panel cabinets, black cabinets, beige splashback, timber splashback, stainless steel appliances, bamboo floors, with island, beige floor and black benchtop.
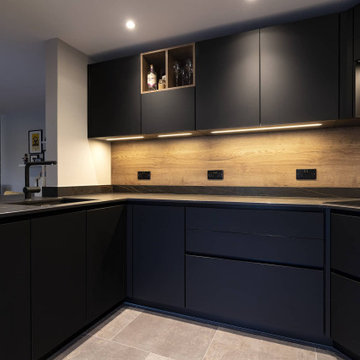
This black handleless kitchen, with its sleek black marble worktop, exudes elegance.
To create a warm and inviting atmosphere, we’ve incorporated a beautiful wooden splashback, which perfectly complements the aesthetic. The addition of atmospheric under-cabinet lighting adds a touch of charm and enhances the ambience.
When it comes to appliances, we have chosen the renowned Neff oven, while our compact breakfast bar provides a convenient space to enjoy meals, and shelving gives easy access to utensils.
Smart storage solutions are key, with our design including ample storage options to keep the kitchen organised and clutter-free. We have also included a single wine fridge, allowing our clients to indulge in their favourite wines without compromising space.
To add a touch of character and functionality, we have incorporated built-in wooden open shelving. This feature is a display area for prized kitchenware and ensures go-to kitchen items are within reach.
Don’t just take our word for it—here’s what our delighted client had to say: “If you are looking for a high-quality kitchen, expertly installed, then I would highly recommend Ridgeway. We could not have been happier with the service and communication that we received.”
From the initial meeting to the final installation, our team worked tirelessly to ensure our client’s demands were met - and within their budget. Our friendly installation team paid meticulous attention to detail, resulting in flawless craftsmanship.
If you can see a kitchen like this one in your home, give us a call and let us transform your culinary space. Alternatively, visit our Projects page for heaps of inspiration.
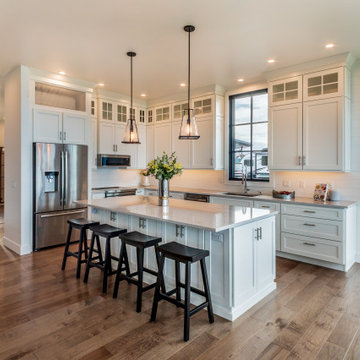
Spacious and Open with Island Seating
Design ideas for a large midcentury l-shaped kitchen in Other with an undermount sink, flat-panel cabinets, black cabinets, quartzite benchtops, grey splashback, timber splashback, stainless steel appliances, with island and grey benchtop.
Design ideas for a large midcentury l-shaped kitchen in Other with an undermount sink, flat-panel cabinets, black cabinets, quartzite benchtops, grey splashback, timber splashback, stainless steel appliances, with island and grey benchtop.
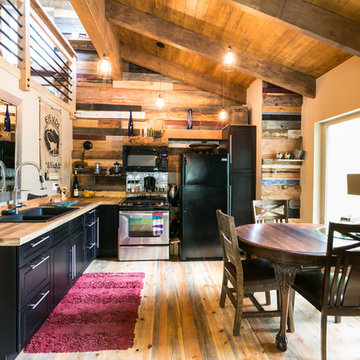
Photo Credits: Pixil Studios
Photo of a small country l-shaped eat-in kitchen in Denver with a double-bowl sink, shaker cabinets, black cabinets, wood benchtops, timber splashback, black appliances, medium hardwood floors and no island.
Photo of a small country l-shaped eat-in kitchen in Denver with a double-bowl sink, shaker cabinets, black cabinets, wood benchtops, timber splashback, black appliances, medium hardwood floors and no island.
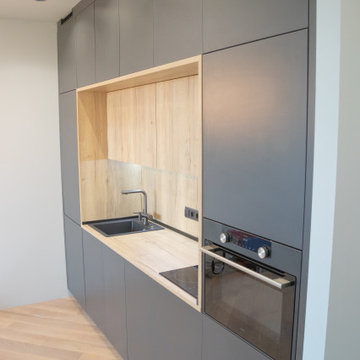
Единственный минус в том, что если вы открыли холодильник и тут же закрыли, то выполнить повторное открытие сможете не раньше, чем через 3-4 секунды. Специалисты J-UNO остались очень довольны полученным результатом. Мы всегда выступаем за инновационные решения, используем только качественные материалы и фурнитуру. Рассказываем дизайнеру и заказчику обо всех их свойствах и даем ценные рекомендации по эксплуатации изделий. Решение всегда остается за клиентом. Подводя итоги, мы хотим еще раз выразить огромную благодарность Стениной Анастасии за доверие, проявленное к нашей компании и возможность реализовать интересный проект. Мы рекомендуем ее как креативного дизайнера с утонченным вкусом и собственным оригинальным подходом к любым пожеланиям заказчика.
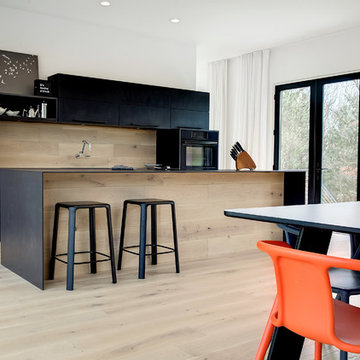
Inspiration for a mid-sized modern open plan kitchen in Grand Rapids with an integrated sink, flat-panel cabinets, black cabinets, quartz benchtops, timber splashback, black appliances, light hardwood floors and with island.
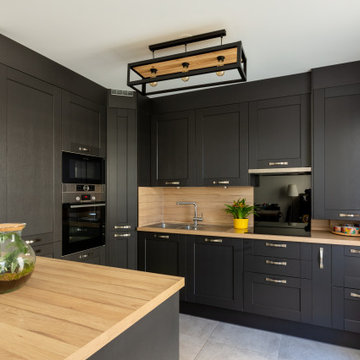
This is an example of a mid-sized traditional single-wall open plan kitchen in Paris with a double-bowl sink, flat-panel cabinets, black cabinets, wood benchtops, beige splashback, timber splashback, black appliances, ceramic floors, with island, grey floor and beige benchtop.
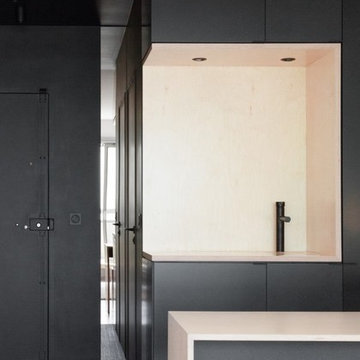
Angle de cuisine ouverte sur le salon, façades en Valchromat noir vernis (médium teinté masse) et espace de travail (plan de travail en niche) en contreplaqué bouleau vernis.
Evier sous plan, et plaque encastrée pour fermer l'evier.
Spots LED encastrés.
Designer: Jeamichel Tarallo - Etats de Grace.
Collaboration Agencements entrée, cuisine et sdb; La C.s.t
Collaboration Mobilier: Osmose Le Bois.
Crédits photo: Yann Audino
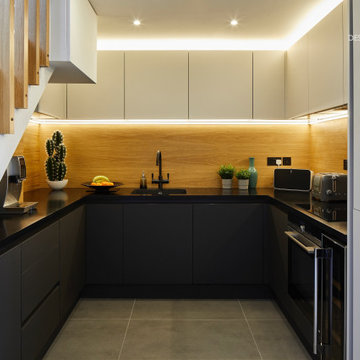
This kitchen was designed with modern and industrial in mind.
It was crucial that we optimised the space by suggesting that high wall hung cabinets were fitted.
The black worktop purposely provides a great contrast and compliments the matt black base units. The oak back-splash feature is beautifully echoed on the stairs. This kitchen would not have been complete had we not suggested the mood lighting under our lighting design package and this image really demonstrates that very exercise.
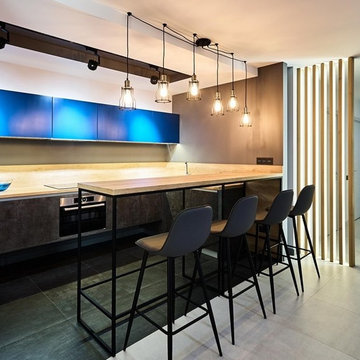
Подвесные нижние и невысокие верхние ящики делают кухню лёгкой .
Design ideas for a small industrial l-shaped eat-in kitchen in Moscow with a drop-in sink, flat-panel cabinets, black cabinets, laminate benchtops, timber splashback, coloured appliances, porcelain floors and no island.
Design ideas for a small industrial l-shaped eat-in kitchen in Moscow with a drop-in sink, flat-panel cabinets, black cabinets, laminate benchtops, timber splashback, coloured appliances, porcelain floors and no island.
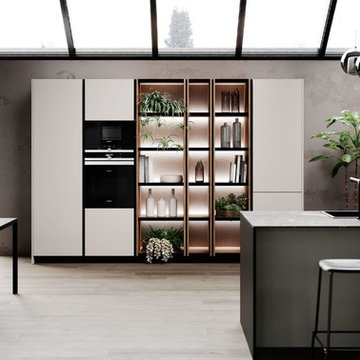
This is an example of a mid-sized contemporary l-shaped open plan kitchen in San Francisco with a drop-in sink, flat-panel cabinets, black cabinets, quartz benchtops, brown splashback, timber splashback, panelled appliances, light hardwood floors, a peninsula, beige floor and grey benchtop.
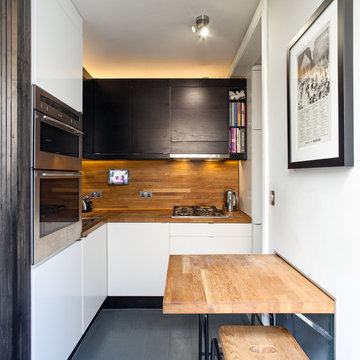
Peter Landers
Small contemporary l-shaped open plan kitchen in London with a drop-in sink, flat-panel cabinets, black cabinets, wood benchtops, brown splashback, timber splashback, stainless steel appliances, painted wood floors, a peninsula, grey floor and brown benchtop.
Small contemporary l-shaped open plan kitchen in London with a drop-in sink, flat-panel cabinets, black cabinets, wood benchtops, brown splashback, timber splashback, stainless steel appliances, painted wood floors, a peninsula, grey floor and brown benchtop.
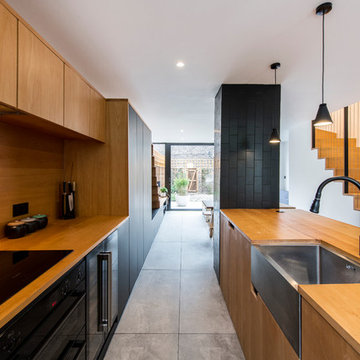
The opposing joinery and staircase create a strong relationship at both sides of the living space. The continuous joinery seamlessly morphs from kitchen to a seat for dining, and finally to form the media unit within the living area.
The stair and the joinery are separated by a strong vertically tiled column.
Our bespoke staircase was designed meticulously with the joiner and steelwork fabricator. The wrapping Beech Treads and risers and expressed with a shadow gap above the simple plaster finish.
The steel balustrade continues to the first floor and is under constant tension from the steel yachting wire.
Darry Snow Photography
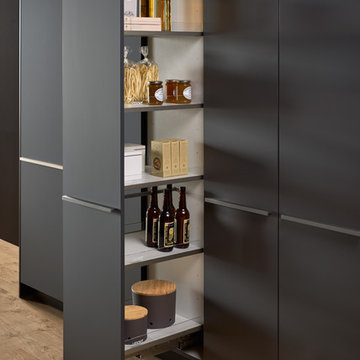
Leicht
Design ideas for a large modern single-wall open plan kitchen in Vancouver with an integrated sink, flat-panel cabinets, black cabinets, timber splashback, black appliances, concrete floors and with island.
Design ideas for a large modern single-wall open plan kitchen in Vancouver with an integrated sink, flat-panel cabinets, black cabinets, timber splashback, black appliances, concrete floors and with island.
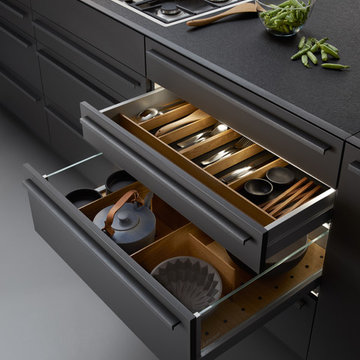
Leicht
Design ideas for a large modern single-wall open plan kitchen in Vancouver with an integrated sink, flat-panel cabinets, black cabinets, timber splashback, black appliances, concrete floors and with island.
Design ideas for a large modern single-wall open plan kitchen in Vancouver with an integrated sink, flat-panel cabinets, black cabinets, timber splashback, black appliances, concrete floors and with island.
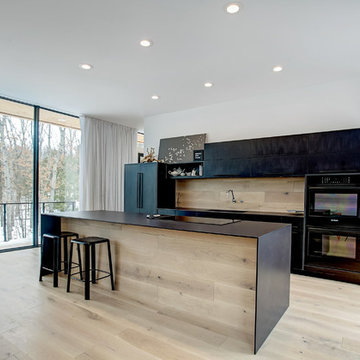
Inspiration for a mid-sized modern galley open plan kitchen in Grand Rapids with an integrated sink, flat-panel cabinets, black cabinets, quartz benchtops, timber splashback, black appliances, light hardwood floors, with island and beige floor.
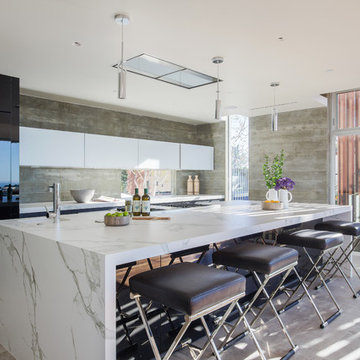
This is an example of a contemporary galley open plan kitchen in Los Angeles with flat-panel cabinets, black cabinets, marble benchtops, grey splashback, timber splashback and with island.
Kitchen with Black Cabinets and Timber Splashback Design Ideas
3