Kitchen with Black Splashback and Beige Benchtop Design Ideas
Refine by:
Budget
Sort by:Popular Today
21 - 40 of 595 photos
Item 1 of 3
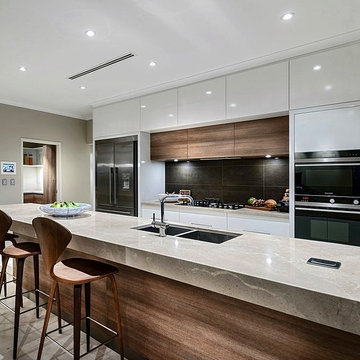
Photo of a modern galley open plan kitchen in San Francisco with a double-bowl sink, flat-panel cabinets, white cabinets, black splashback, stainless steel appliances, with island and beige benchtop.
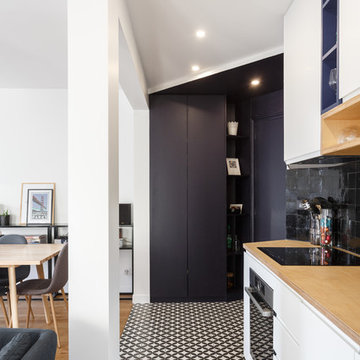
Stéphane Vasco
Photo of a small modern single-wall open plan kitchen in Paris with a drop-in sink, flat-panel cabinets, white cabinets, wood benchtops, black splashback, terra-cotta splashback, stainless steel appliances, cement tiles, no island, multi-coloured floor and beige benchtop.
Photo of a small modern single-wall open plan kitchen in Paris with a drop-in sink, flat-panel cabinets, white cabinets, wood benchtops, black splashback, terra-cotta splashback, stainless steel appliances, cement tiles, no island, multi-coloured floor and beige benchtop.
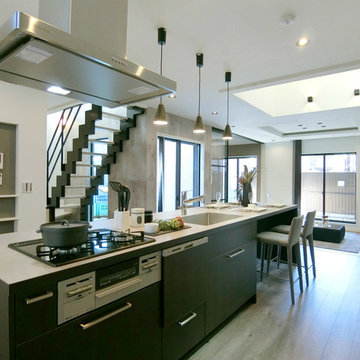
Inspiration for a modern single-wall open plan kitchen in Osaka with an undermount sink, beaded inset cabinets, black cabinets, black splashback, stainless steel appliances, with island, beige floor and beige benchtop.
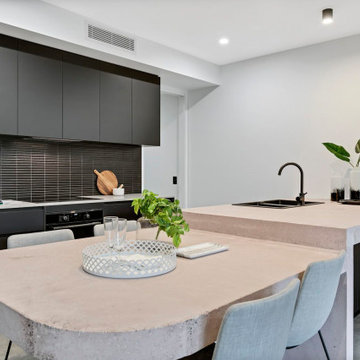
Design ideas for a contemporary kitchen in Sunshine Coast with a double-bowl sink, flat-panel cabinets, black cabinets, black splashback, matchstick tile splashback, black appliances, a peninsula, grey floor and beige benchtop.
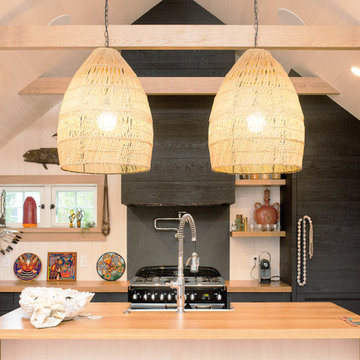
Design ideas for a beach style kitchen in New York with flat-panel cabinets, black cabinets, wood benchtops, black splashback, black appliances, with island and beige benchtop.
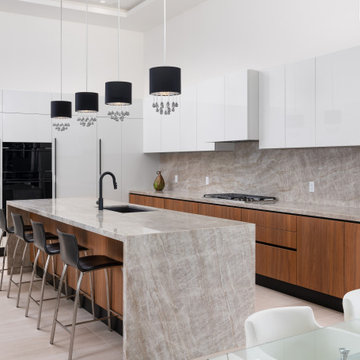
The flow from the kitchen to dining room to great room with bi-fold doors allows a seamless indoor/outdoor living experience. Upon approach to your private timeless modern home, be greeted by sheets of a water wall while crossing a bridge threshold entry. In the center of the kitchen is an island and is designed with a convenient walk around space with the dining room and living room in sight.
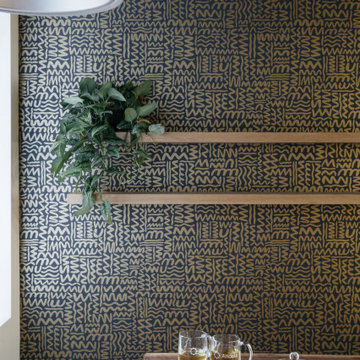
For this kitchen redesign, we drew inspiration from the industrial surroundings of Flatiron, as well as the owners' African roots -- building a space that reflected both.
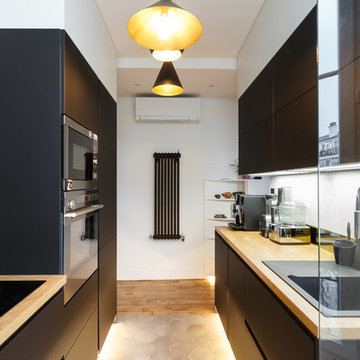
Pour bénéficier d'un maximum de rangements dans cet espace, Qualirénovation a ajouté une série de caissons en hauteur agrémentés de portes relevables.
Au fond, on aperçoit le radiateur mural provenant de chez Leroy Merlin. Celui-ci est entièrement personnalisable. Il est possible de choisir la hauteur, la largeur ainsi que le coloris. Thibaut a opté pour un coloris noir faissant écho au mobilier de cuisine.

Photo of a large contemporary u-shaped open plan kitchen in Paris with an undermount sink, flat-panel cabinets, black cabinets, wood benchtops, black splashback, marble splashback, black appliances, ceramic floors, a peninsula, grey floor and beige benchtop.
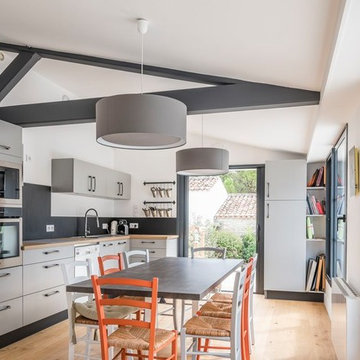
Design ideas for a contemporary l-shaped eat-in kitchen in Other with a drop-in sink, flat-panel cabinets, grey cabinets, wood benchtops, black splashback, stainless steel appliances, medium hardwood floors, brown floor and beige benchtop.
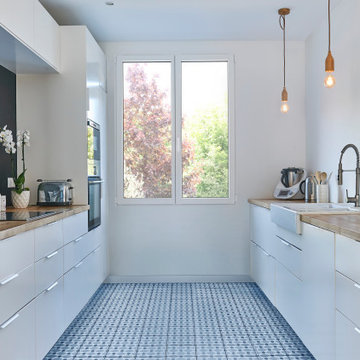
Fenêtre à 2 vantaux en pin blanc, fabriquée sur mesure en France
Photo of a mid-sized scandinavian galley separate kitchen in Paris with a farmhouse sink, flat-panel cabinets, white cabinets, black splashback, white appliances, no island, blue floor and beige benchtop.
Photo of a mid-sized scandinavian galley separate kitchen in Paris with a farmhouse sink, flat-panel cabinets, white cabinets, black splashback, white appliances, no island, blue floor and beige benchtop.
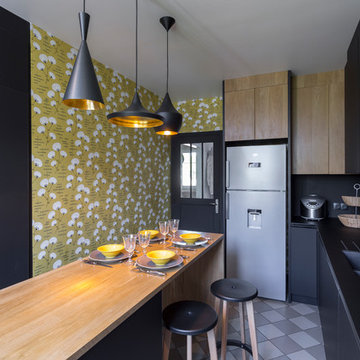
Cuisine sur-mesure - façade chêne et fenix noir mat.
Niches bibliothèque et électroménager - Ilot en chêne
Photographe - Olivier HALLOT
This is an example of a large contemporary separate kitchen in Paris with black splashback, stainless steel appliances, with island, grey floor, a double-bowl sink, flat-panel cabinets, black cabinets, wood benchtops and beige benchtop.
This is an example of a large contemporary separate kitchen in Paris with black splashback, stainless steel appliances, with island, grey floor, a double-bowl sink, flat-panel cabinets, black cabinets, wood benchtops and beige benchtop.
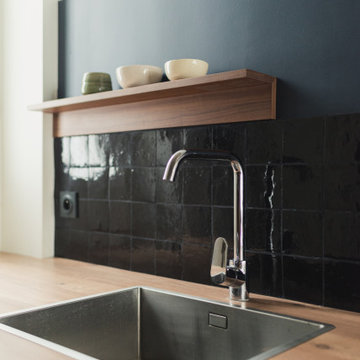
Détail tablette et évier
Small arts and crafts single-wall open plan kitchen in Paris with a single-bowl sink, beaded inset cabinets, dark wood cabinets, wood benchtops, black splashback, ceramic splashback, black appliances, terra-cotta floors, no island, pink floor and beige benchtop.
Small arts and crafts single-wall open plan kitchen in Paris with a single-bowl sink, beaded inset cabinets, dark wood cabinets, wood benchtops, black splashback, ceramic splashback, black appliances, terra-cotta floors, no island, pink floor and beige benchtop.
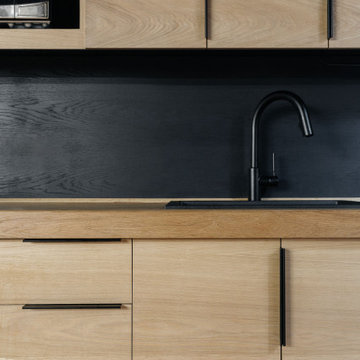
For this kitchen redesign, we drew inspiration from the industrial surroundings of Flatiron, as well as the owners' African roots -- building a space that reflected both.
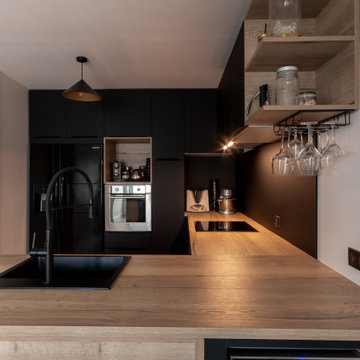
Inspiration for a mid-sized contemporary u-shaped kitchen in Lyon with a drop-in sink, flat-panel cabinets, black cabinets, wood benchtops, black splashback, porcelain splashback, black appliances and beige benchtop.
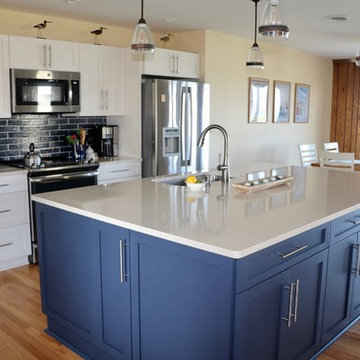
Michele Darden
Design ideas for a mid-sized beach style single-wall eat-in kitchen in Other with an undermount sink, shaker cabinets, white cabinets, quartz benchtops, black splashback, subway tile splashback, stainless steel appliances, light hardwood floors, with island, brown floor and beige benchtop.
Design ideas for a mid-sized beach style single-wall eat-in kitchen in Other with an undermount sink, shaker cabinets, white cabinets, quartz benchtops, black splashback, subway tile splashback, stainless steel appliances, light hardwood floors, with island, brown floor and beige benchtop.
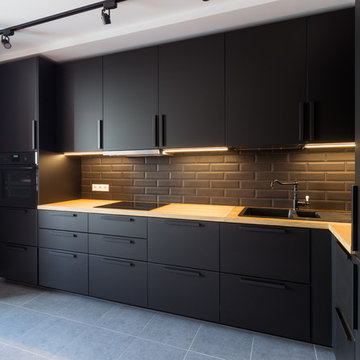
Михаил Устинов - фотограф
FIX Ремонт - дизайн и реализация
Contemporary l-shaped kitchen in Saint Petersburg with flat-panel cabinets, black cabinets, subway tile splashback, black appliances, no island, grey floor, beige benchtop, a double-bowl sink and black splashback.
Contemporary l-shaped kitchen in Saint Petersburg with flat-panel cabinets, black cabinets, subway tile splashback, black appliances, no island, grey floor, beige benchtop, a double-bowl sink and black splashback.
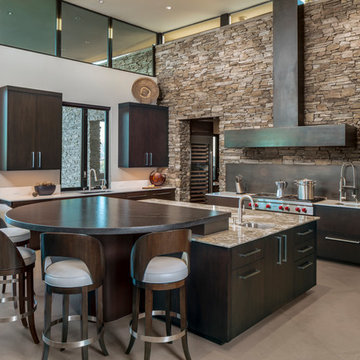
At the end of a large great room, this kitchen features a large working island, in addition to a raised counter for bar stools. A blackened steel custom range hood ties in with a steel back splash, all organically placed against a wall of ledge stone that pierces the home from inside to outside.
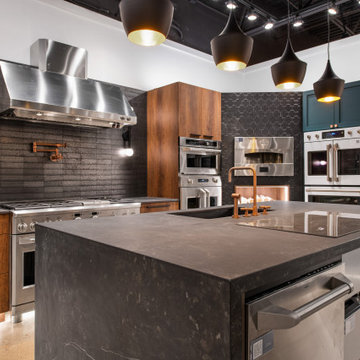
Our Austin studio designed this live cooking display at the North Austin Ferguson showroom and selected the sleek hardware and tiles.
---
Project designed by Sara Barney’s Austin interior design studio BANDD DESIGN. They serve the entire Austin area and its surrounding towns, with an emphasis on Round Rock, Lake Travis, West Lake Hills, and Tarrytown.
For more about BANDD DESIGN, click here: https://bandddesign.com/
To learn more about this project, click here: https://bandddesign.com/hardware-tiles-kitchen-austin/
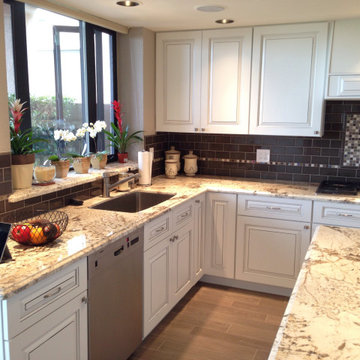
Traditional design using a white distressed painted on a raised panel cabinet. The countertops are granite and the backsplash is a dark ceramic tile with a feature area over the range. Enjoy!
#kitchen #design #cabinets #kitchencabinets #kitchendesign #trends #kitchentrends #designtrends #modernkitchen #moderndesign #transitionaldesign #transitionalkitchens #farmhousekitchen #farmhousedesign #scottsdalekitchens #scottsdalecabinets #scottsdaledesign #phoenixkitchen #phoenixdesign #phoenixcabinets #kitchenideas #designideas #kitchendesignideas
Kitchen with Black Splashback and Beige Benchtop Design Ideas
2