Kitchen with Black Splashback and Glass Tile Splashback Design Ideas
Refine by:
Budget
Sort by:Popular Today
41 - 60 of 1,492 photos
Item 1 of 3
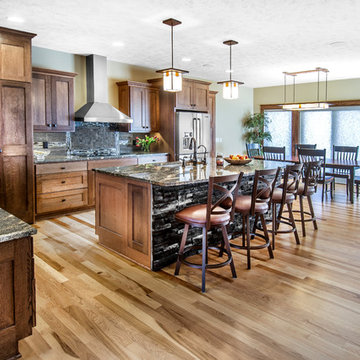
Alan Jackson - Jackson Studios
Photo of a mid-sized arts and crafts l-shaped eat-in kitchen in Omaha with a single-bowl sink, shaker cabinets, medium wood cabinets, granite benchtops, black splashback, glass tile splashback, stainless steel appliances, medium hardwood floors and with island.
Photo of a mid-sized arts and crafts l-shaped eat-in kitchen in Omaha with a single-bowl sink, shaker cabinets, medium wood cabinets, granite benchtops, black splashback, glass tile splashback, stainless steel appliances, medium hardwood floors and with island.
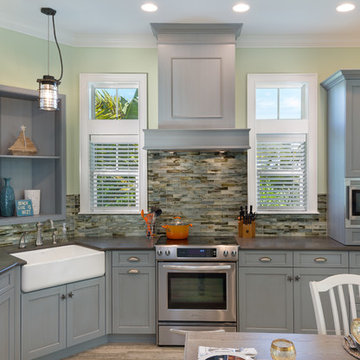
Cabinets- Brookhaven Edgemont Recessed - paint on maple - Vintage Deep Sky (color); Backsplash - Sydney glass; Counter tops - Caesarstone Piatra; Kohler farm sink, stainless steel appliances; Porcelain tile flooring
Photo by Jimmy White Photography
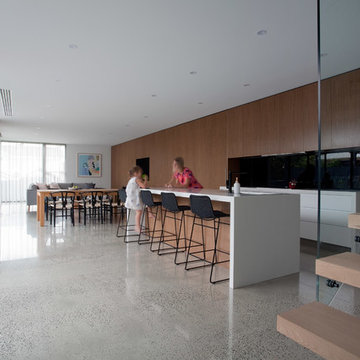
Kitchen, dining and family ‘rooms’ sit within one open-plan expanse. Along one wall Vibe plays a trick with scale. What appears as one vast plane of walnut veneer, opens out to conceal a plethora of storage, a powder room, laundry and butler’s pantry. A great many things concealed by one single material and form. A part-recessed hearth and kitchen bench only serve to increase the luxurious impression of space.
Photos by Robert Hamer

Photo of a mid-sized transitional l-shaped eat-in kitchen in Atlanta with stainless steel appliances, a farmhouse sink, white cabinets, black splashback, glass tile splashback, granite benchtops, shaker cabinets, dark hardwood floors and with island.
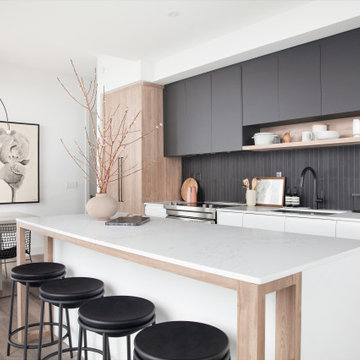
Inspiration for a small contemporary galley eat-in kitchen in Toronto with an undermount sink, flat-panel cabinets, white cabinets, laminate benchtops, black splashback, glass tile splashback, stainless steel appliances, laminate floors, with island, brown floor and white benchtop.
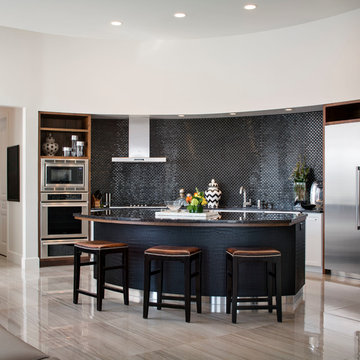
Chipper Hatter
Photo of a contemporary single-wall open plan kitchen in Kansas City with a double-bowl sink, recessed-panel cabinets, white cabinets, granite benchtops, black splashback, glass tile splashback, stainless steel appliances, porcelain floors and with island.
Photo of a contemporary single-wall open plan kitchen in Kansas City with a double-bowl sink, recessed-panel cabinets, white cabinets, granite benchtops, black splashback, glass tile splashback, stainless steel appliances, porcelain floors and with island.
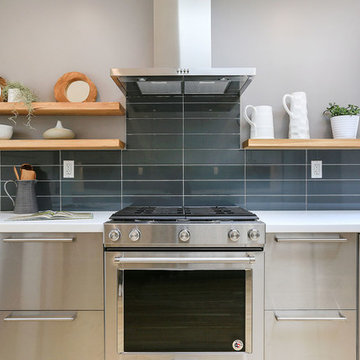
Inspiration for a mid-sized modern galley separate kitchen in San Francisco with an undermount sink, flat-panel cabinets, white cabinets, black splashback, glass tile splashback, stainless steel appliances, light hardwood floors, no island, beige floor, quartz benchtops and white benchtop.
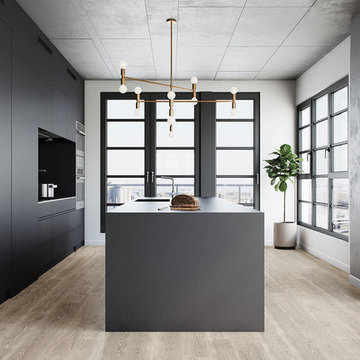
The kitchen has shades of dark grey, charcoal for its countertops, kithchen island, and cabinets. The charcoal glass backsplash completes the dark look. Equipments, devices and food products are ingeniously hidden behind the charcoal lacquered panels. All the appliances are integrated and the fridge is panel-ready. The countertop wraps the kitchen island, creating one distinctive element in the middle of the space.
Image credits: Francis Raymond
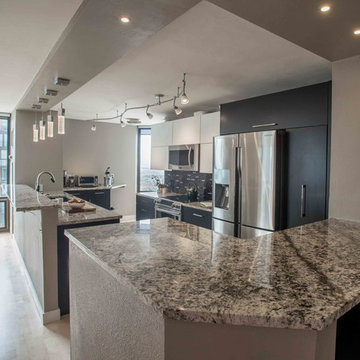
Libbie Holmes Photography
Photo of a small modern galley open plan kitchen in Denver with an undermount sink, flat-panel cabinets, black cabinets, granite benchtops, black splashback, glass tile splashback, stainless steel appliances, light hardwood floors and a peninsula.
Photo of a small modern galley open plan kitchen in Denver with an undermount sink, flat-panel cabinets, black cabinets, granite benchtops, black splashback, glass tile splashback, stainless steel appliances, light hardwood floors and a peninsula.
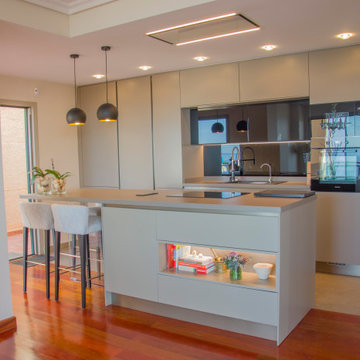
Este cliente posee unas vistas privilegiadas que quería disfrutar también desde su cocina, por ello decidió derribar la pared que la separaba del salón creando un espacio abierto desde el que vemos el mar desde cualquier punto de la estancia. Esta decisión ha sido todo un acierto ya que han ganado en amplitud y luminosidad.
El modelo seleccionado para este proyecto por su alta versatilidad ha sido Ak_Project, junto a un equipamiento de primeras marcas con la más alta tecnología del mercado. No te lo pierdas y obtén inspiración para tu nueva cocina.El mobiliario y la encimera
El mobiliario de Ak_Project de nuestro fabricante Arrital se ha elegido en diferentes acabados, por un lado tenemos el lacado «sand» color Castoro Ottawa en mate, que posee un tacto extra suave y elegante. La apertura de la puerta con el perfil «Step» proporciona un efecto visual minimalista al conjunto. Para generar contraste se ha elegido una laca en negro brillante en los muebles altos, creando un acabado espejo que refleja perfectamente las vistas, potenciando la luminosidad en la estancia. En la encimera tenemos un Dekton modelo Galema en 4 cm de espesor que combina perfectamente con el color de la puerta, obteniendo un sólido efecto monocromo. Sobre la distribución de los muebles, se ha elegido un frente recto con muebles altos y columnas junto a una isla central que es practicable por ambas caras, de manera que podemos estar cocinando y a la vez disfrutando de las vistas al mar. De la isla sale una barra sostenida por una pieza de cristal, que la hace visualmente mucho más ligera, con capacidad de hasta cuatro comensales.
Los electrodomésticos
Para los electrodomésticos nuestro cliente ha confiado en la exclusiva marca Miele, empezando por la inducción en el modelo KM7667FL con 620 mm de ancho y una superficie de inducción total Con@ctivity 3.0. El horno modelo H2860BO está en columna con el microondas modelo M2230SC ambos de Miele en acabado obsidian black. El frigorífico K37672ID y el lavavajillas G5260SCVI, ambos de Miele, están integrados para que la cocina sea más minimalista visualmente. La campana integrada al techo modelo PRF0146248 HIGHLIGHT GLASS de Elica en cristal blanco es potente, silenciosa y discreta, fundiéndose con el techo gracias a su diseño moderno y elegante. Por último, tenemos una pequeña vinoteca en la isla modelo WI156 de la marca Caple.
En la zona de aguas tenemos el fregadero de la maca Blanco modelo Elon XL en color antracita, junto con un grifo de Schock modelo SC-550. Esta cocina cuenta con un triturador de alimentos de la marca SINKY, si quieres saber más sobre las ventajas de tener un triturador en la cocina haz clic aquí. También se han colocado complementos de Cucine Oggi para los interiores y algunos detalles como los enchufes integrados en la encimera de la isla.
¿Te ha gustado este proyecto de cocina con vistas al mar? ¡Déjanos un comentario!
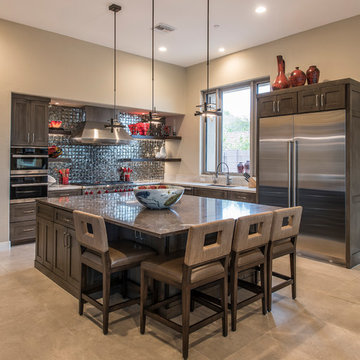
Large contemporary u-shaped open plan kitchen in Phoenix with an undermount sink, recessed-panel cabinets, dark wood cabinets, black splashback, glass tile splashback, stainless steel appliances, porcelain floors, with island, beige floor and white benchtop.
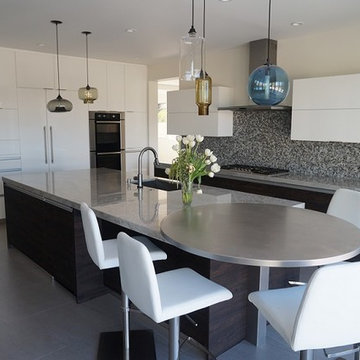
Design ideas for a large eclectic l-shaped open plan kitchen in Orange County with a double-bowl sink, flat-panel cabinets, white cabinets, glass benchtops, black splashback, glass tile splashback, stainless steel appliances, porcelain floors and with island.
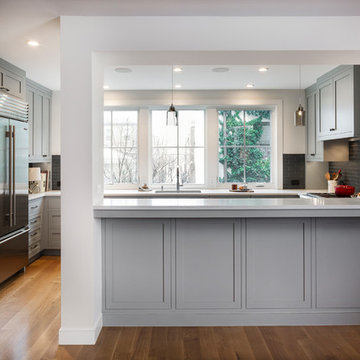
Our goal was to modernize an outdated spec kitchen by increasing the overall storage capacity and re-configuring the work-space to accommodate more use while increasing the natural light into the kitchen.
We collaborated with the Owners Architect and determined it was necessary to partially remove the wall between the kitchen and dining room. Two small windows along the rear wall were replaced with a new over-sized window bringing in massive amounts of natural light. We removed a breakfast table that previously crowded the kitchen circulation and replaced it with a breakfast counter facing the kitchen and new window.
The semi-open kitchen, delineated by the breakfast counter created a visual buffer for a busy kitchen and maximized the views and natural from the new window. By organizing every cabinet, we maximized the storage capacity and further increased the ergonomics of the kitchen using drawers for dishes and other items.
Jonathan Kolbe Photographer
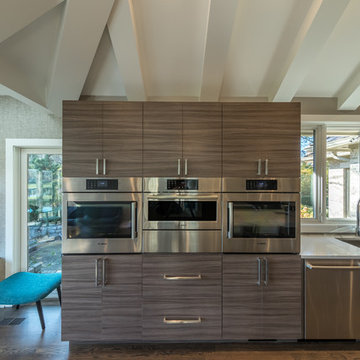
Our Client in North Barrington, IL wanted a full kitchen design build, which included expanding the kitchen into the adjacent sun room. The renovated space is absolutely beautiful and everything they dreamed it could be.
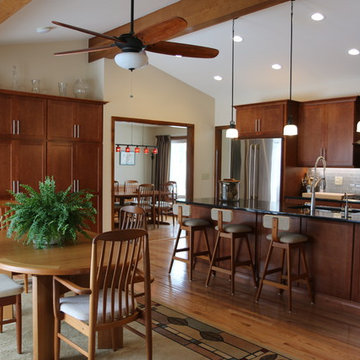
Inspiration for a large arts and crafts l-shaped eat-in kitchen in New York with a double-bowl sink, flat-panel cabinets, medium wood cabinets, granite benchtops, black splashback, glass tile splashback, stainless steel appliances, medium hardwood floors and with island.
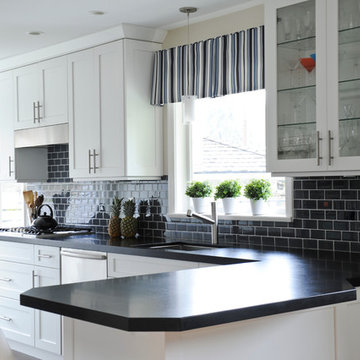
The greatest challenge that we faced on this project was marrying the divergent tastes of the homeowners; one loves mid-century modern while the other favors a bit of sparkle. We used the clients' existing modern classic Bertoia chairs and paired them with a traditional crystal chandelier in the dining area to add glamour. The white kitchen and inky glass back splash tiles inspired the selection of this outstanding white linen drapery fabric with an embroidered indigo medallion by Telafina. Interior Design by Lori Steeves of Simply Home Decorating Inc. Photos by Tracey Ayton Photography.
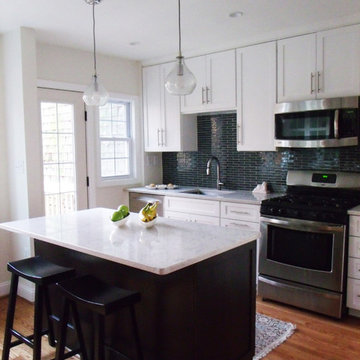
Design ideas for a contemporary kitchen in Atlanta with glass tile splashback, an undermount sink, recessed-panel cabinets, quartz benchtops, black splashback and stainless steel appliances.
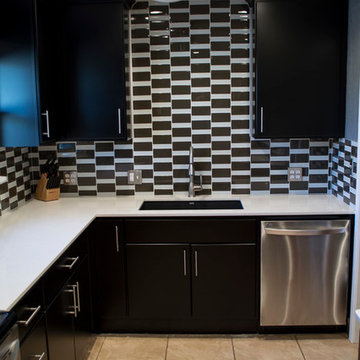
Elemental Photography
This is an example of a small modern u-shaped kitchen in Oklahoma City with an undermount sink, flat-panel cabinets, black cabinets, quartz benchtops, black splashback, glass tile splashback, stainless steel appliances, no island, ceramic floors and beige floor.
This is an example of a small modern u-shaped kitchen in Oklahoma City with an undermount sink, flat-panel cabinets, black cabinets, quartz benchtops, black splashback, glass tile splashback, stainless steel appliances, no island, ceramic floors and beige floor.
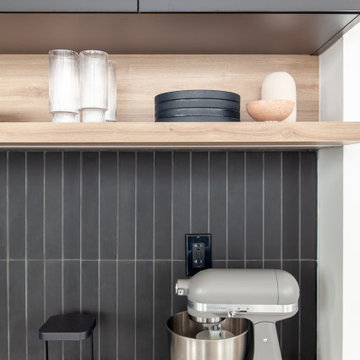
Inspiration for a small contemporary galley eat-in kitchen in Toronto with an undermount sink, flat-panel cabinets, white cabinets, laminate benchtops, black splashback, glass tile splashback, stainless steel appliances, laminate floors, with island, brown floor and white benchtop.
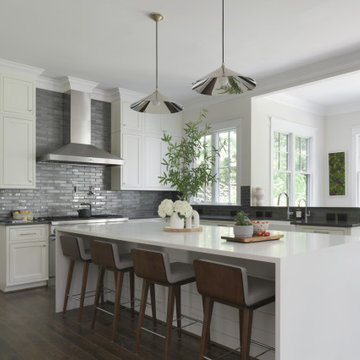
This light-filled modern farmhouse kitchen is fit for entertaining. The long island with durable quartz countertops, has great prep surface. Black textured subway tile adorns the walls. Inset shaker cabinetry, modern lighting, and organic details complete the look
Kitchen with Black Splashback and Glass Tile Splashback Design Ideas
3