Kitchen with Black Splashback and Glass Tile Splashback Design Ideas
Refine by:
Budget
Sort by:Popular Today
121 - 140 of 1,492 photos
Item 1 of 3
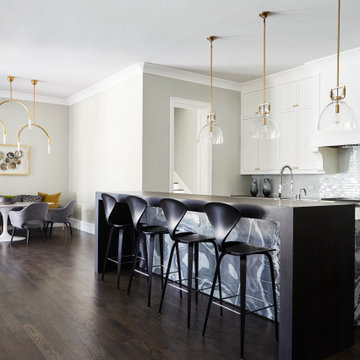
Design ideas for a large transitional l-shaped open plan kitchen in Dallas with an undermount sink, recessed-panel cabinets, white cabinets, quartzite benchtops, black splashback, glass tile splashback, stainless steel appliances, dark hardwood floors, with island, brown floor and black benchtop.
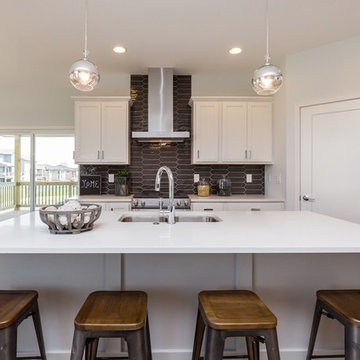
Inspiration for a modern single-wall eat-in kitchen in Other with an undermount sink, shaker cabinets, white cabinets, quartz benchtops, black splashback, glass tile splashback, stainless steel appliances, medium hardwood floors, with island, multi-coloured floor and white benchtop.
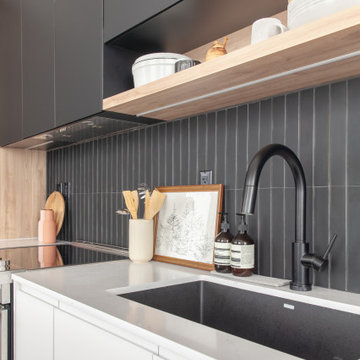
Photo of a small contemporary galley eat-in kitchen in Toronto with an undermount sink, flat-panel cabinets, white cabinets, laminate benchtops, black splashback, glass tile splashback, stainless steel appliances, laminate floors, with island, brown floor and white benchtop.
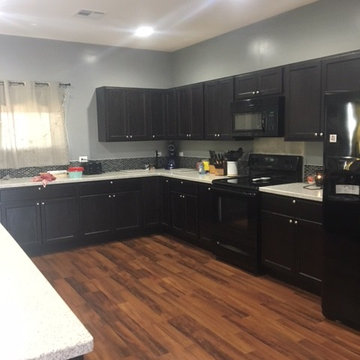
Diamond Prelude Cabinets in Karwin Oak Chocolate
LG Hi Macs countertop in White Granite
This is an example of a large transitional u-shaped eat-in kitchen in Wichita with an integrated sink, recessed-panel cabinets, dark wood cabinets, solid surface benchtops, black splashback, glass tile splashback, black appliances, a peninsula and brown floor.
This is an example of a large transitional u-shaped eat-in kitchen in Wichita with an integrated sink, recessed-panel cabinets, dark wood cabinets, solid surface benchtops, black splashback, glass tile splashback, black appliances, a peninsula and brown floor.
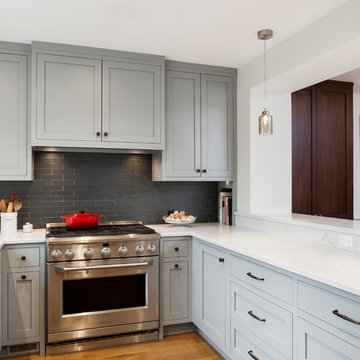
Our goal was to modernize an outdated spec kitchen by increasing the overall storage capacity and re-configuring the work-space to accommodate more use while increasing the natural light into the kitchen.
We collaborated with the Owners Architect and determined it was necessary to partially remove the wall between the kitchen and dining room. Two small windows along the rear wall were replaced with a new over-sized window bringing in massive amounts of natural light. We removed a breakfast table that previously crowded the kitchen circulation and replaced it with a breakfast counter facing the kitchen and new window.
The semi-open kitchen, delineated by the breakfast counter created a visual buffer for a busy kitchen and maximized the views and natural from the new window. By organizing every cabinet, we maximized the storage capacity and further increased the ergonomics of the kitchen using drawers for dishes and other items.
Jonathan Kolbe Photographer
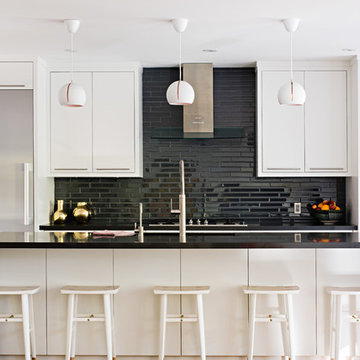
Inspiration for a large contemporary galley open plan kitchen in Toronto with flat-panel cabinets, quartz benchtops, glass tile splashback, stainless steel appliances, with island and black splashback.
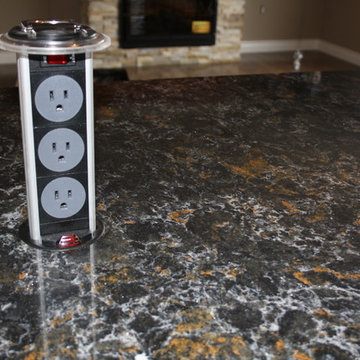
The new living room is now open with easy access from the dining area. Although compact, this space can now be fully enjoyed by the homeowners.
Design ideas for a mid-sized traditional galley eat-in kitchen in Toronto with an undermount sink, shaker cabinets, medium wood cabinets, quartzite benchtops, black splashback, glass tile splashback, stainless steel appliances, ceramic floors, a peninsula and brown floor.
Design ideas for a mid-sized traditional galley eat-in kitchen in Toronto with an undermount sink, shaker cabinets, medium wood cabinets, quartzite benchtops, black splashback, glass tile splashback, stainless steel appliances, ceramic floors, a peninsula and brown floor.
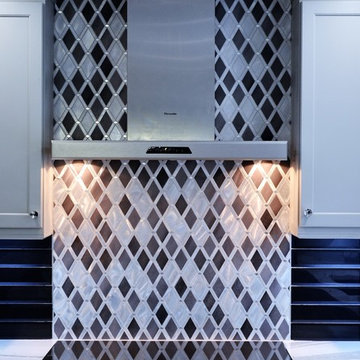
Large modern l-shaped eat-in kitchen in New York with a single-bowl sink, shaker cabinets, grey cabinets, quartzite benchtops, black splashback, glass tile splashback, stainless steel appliances, porcelain floors, with island, grey floor and white benchtop.
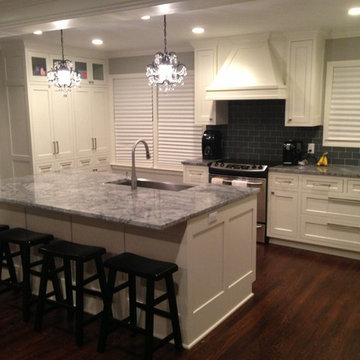
Premium Hardware provides a multitude of different styles of decorative hardware including cabinet hardware, door hardware, bath accessories, home accessories, registers, towel warmers, medicine cabinets, door bells, door hinges, house numbers and many other items.
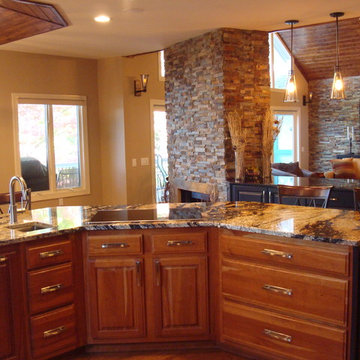
This is an example of a large traditional l-shaped eat-in kitchen in Other with an undermount sink, raised-panel cabinets, medium wood cabinets, granite benchtops, black splashback, glass tile splashback, stainless steel appliances, medium hardwood floors, with island and brown floor.
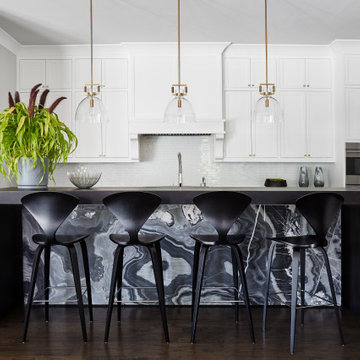
This is an example of a large transitional l-shaped open plan kitchen in Dallas with an undermount sink, recessed-panel cabinets, white cabinets, quartzite benchtops, black splashback, glass tile splashback, stainless steel appliances, dark hardwood floors, with island, brown floor and black benchtop.
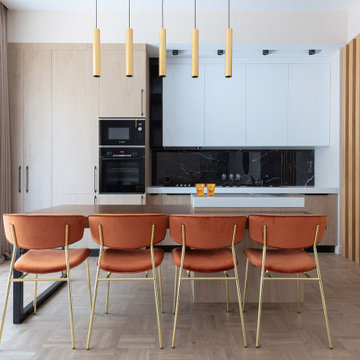
This is an example of a mid-sized contemporary galley kitchen in Other with flat-panel cabinets, beige cabinets, black splashback, glass tile splashback, panelled appliances, with island, beige floor and white benchtop.
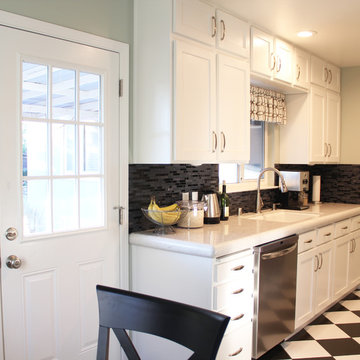
Small transitional galley eat-in kitchen in Sacramento with shaker cabinets, white cabinets, solid surface benchtops, black splashback, glass tile splashback, stainless steel appliances, no island, an undermount sink and vinyl floors.
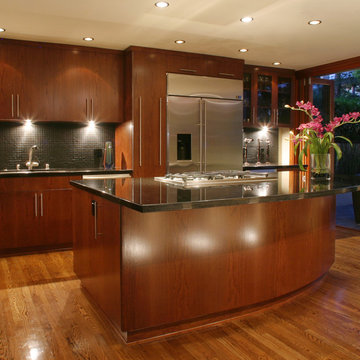
This is an example of a large contemporary l-shaped open plan kitchen in San Diego with an undermount sink, flat-panel cabinets, medium wood cabinets, granite benchtops, black splashback, glass tile splashback, stainless steel appliances, with island, medium hardwood floors and brown floor.
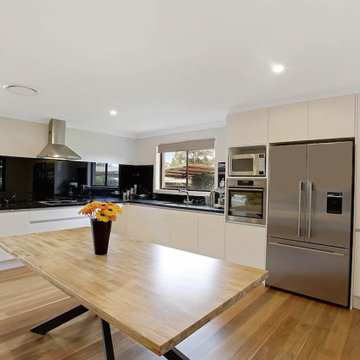
This is an example of a mid-sized modern l-shaped open plan kitchen in Sydney with an undermount sink, white cabinets, quartzite benchtops, black splashback, glass tile splashback, stainless steel appliances, medium hardwood floors, no island and black benchtop.
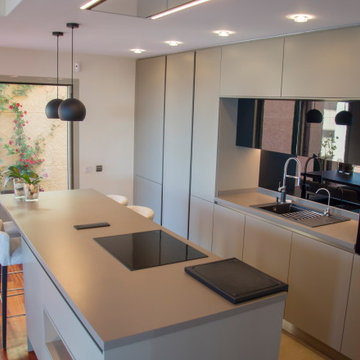
Este cliente posee unas vistas privilegiadas que quería disfrutar también desde su cocina, por ello decidió derribar la pared que la separaba del salón creando un espacio abierto desde el que vemos el mar desde cualquier punto de la estancia. Esta decisión ha sido todo un acierto ya que han ganado en amplitud y luminosidad.
El modelo seleccionado para este proyecto por su alta versatilidad ha sido Ak_Project, junto a un equipamiento de primeras marcas con la más alta tecnología del mercado. No te lo pierdas y obtén inspiración para tu nueva cocina.El mobiliario y la encimera
El mobiliario de Ak_Project de nuestro fabricante Arrital se ha elegido en diferentes acabados, por un lado tenemos el lacado «sand» color Castoro Ottawa en mate, que posee un tacto extra suave y elegante. La apertura de la puerta con el perfil «Step» proporciona un efecto visual minimalista al conjunto. Para generar contraste se ha elegido una laca en negro brillante en los muebles altos, creando un acabado espejo que refleja perfectamente las vistas, potenciando la luminosidad en la estancia. En la encimera tenemos un Dekton modelo Galema en 4 cm de espesor que combina perfectamente con el color de la puerta, obteniendo un sólido efecto monocromo. Sobre la distribución de los muebles, se ha elegido un frente recto con muebles altos y columnas junto a una isla central que es practicable por ambas caras, de manera que podemos estar cocinando y a la vez disfrutando de las vistas al mar. De la isla sale una barra sostenida por una pieza de cristal, que la hace visualmente mucho más ligera, con capacidad de hasta cuatro comensales.
Los electrodomésticos
Para los electrodomésticos nuestro cliente ha confiado en la exclusiva marca Miele, empezando por la inducción en el modelo KM7667FL con 620 mm de ancho y una superficie de inducción total Con@ctivity 3.0. El horno modelo H2860BO está en columna con el microondas modelo M2230SC ambos de Miele en acabado obsidian black. El frigorífico K37672ID y el lavavajillas G5260SCVI, ambos de Miele, están integrados para que la cocina sea más minimalista visualmente. La campana integrada al techo modelo PRF0146248 HIGHLIGHT GLASS de Elica en cristal blanco es potente, silenciosa y discreta, fundiéndose con el techo gracias a su diseño moderno y elegante. Por último, tenemos una pequeña vinoteca en la isla modelo WI156 de la marca Caple.
En la zona de aguas tenemos el fregadero de la maca Blanco modelo Elon XL en color antracita, junto con un grifo de Schock modelo SC-550. Esta cocina cuenta con un triturador de alimentos de la marca SINKY, si quieres saber más sobre las ventajas de tener un triturador en la cocina haz clic aquí. También se han colocado complementos de Cucine Oggi para los interiores y algunos detalles como los enchufes integrados en la encimera de la isla.
¿Te ha gustado este proyecto de cocina con vistas al mar? ¡Déjanos un comentario!
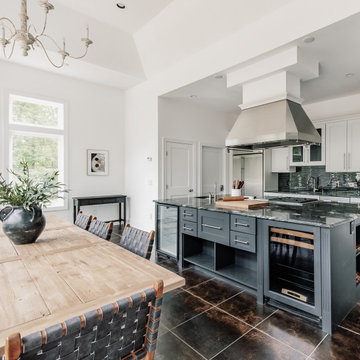
This kitchen just needed a fresh coat of paint, some updated lighting, and an oversized table and she came alive!
Photo of a large eclectic u-shaped eat-in kitchen in New York with an undermount sink, shaker cabinets, black cabinets, granite benchtops, black splashback, glass tile splashback, stainless steel appliances, porcelain floors, with island, black floor and black benchtop.
Photo of a large eclectic u-shaped eat-in kitchen in New York with an undermount sink, shaker cabinets, black cabinets, granite benchtops, black splashback, glass tile splashback, stainless steel appliances, porcelain floors, with island, black floor and black benchtop.
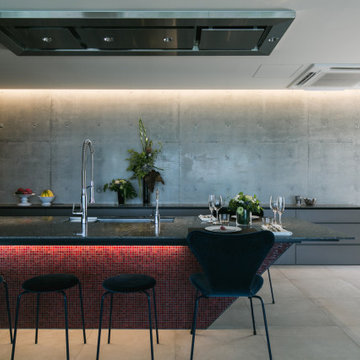
キッチンハウス
天板:シーザーストーン 面材:シチスガラスモザイク
壁面:ブラックガラス貼/コンクリート打放し
レンジフードstainless製作
Large mediterranean single-wall open plan kitchen in Other with an undermount sink, flat-panel cabinets, grey cabinets, quartz benchtops, black splashback, glass tile splashback, stainless steel appliances, ceramic floors, a peninsula, beige floor and black benchtop.
Large mediterranean single-wall open plan kitchen in Other with an undermount sink, flat-panel cabinets, grey cabinets, quartz benchtops, black splashback, glass tile splashback, stainless steel appliances, ceramic floors, a peninsula, beige floor and black benchtop.
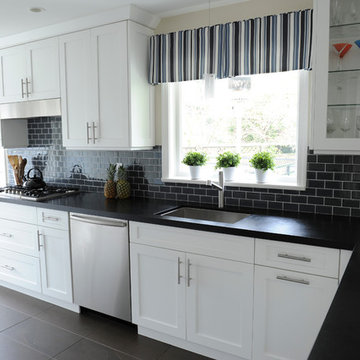
The greatest challenge that we faced on this project was marrying the divergent tastes of the homeowners; one loves mid-century modern while the other favors a bit of sparkle. We used the clients' existing modern classic Bertoia chairs and paired them with a traditional crystal chandelier in the dining area to add glamour. The white kitchen and inky glass back splash tiles inspired the selection of this outstanding white linen drapery fabric with an embroidered indigo medallion by Telafina. Interior Design by Lori Steeves of Simply Home Decorating Inc. Photos by Tracey Ayton Photography.
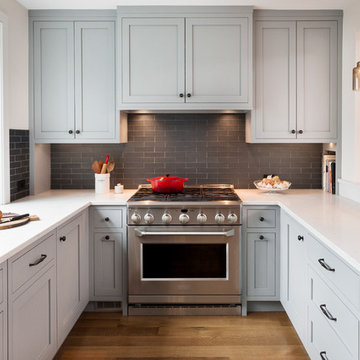
Our goal was to modernize an outdated spec kitchen by increasing the overall storage capacity and re-configuring the work-space to accommodate more use while increasing the natural light into the kitchen.
We collaborated with the Owners Architect and determined it was necessary to partially remove the wall between the kitchen and dining room. Two small windows along the rear wall were replaced with a new over-sized window bringing in massive amounts of natural light. We removed a breakfast table that previously crowded the kitchen circulation and replaced it with a breakfast counter facing the kitchen and new window.
The semi-open kitchen, delineated by the breakfast counter created a visual buffer for a busy kitchen and maximized the views and natural from the new window. By organizing every cabinet, we maximized the storage capacity and further increased the ergonomics of the kitchen using drawers for dishes and other items.
Jonathan Kolbe Photographer
Kitchen with Black Splashback and Glass Tile Splashback Design Ideas
7