Kitchen with Black Splashback and Glass Tile Splashback Design Ideas
Refine by:
Budget
Sort by:Popular Today
81 - 100 of 1,492 photos
Item 1 of 3
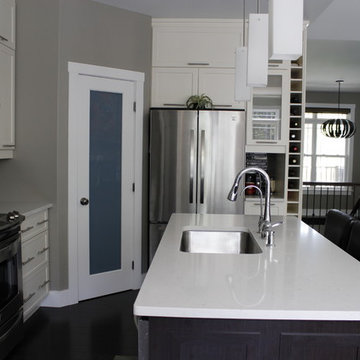
Inspiration for a mid-sized contemporary l-shaped kitchen pantry in Other with an undermount sink, shaker cabinets, white cabinets, quartzite benchtops, black splashback, glass tile splashback, stainless steel appliances, dark hardwood floors and with island.
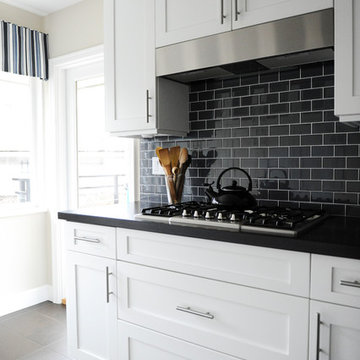
The greatest challenge that we faced on this project was marrying the divergent tastes of the homeowners; one loves mid-century modern while the other favors a bit of sparkle. We used the clients' existing modern classic Bertoia chairs and paired them with a traditional crystal chandelier in the dining area to add glamour. The white kitchen and inky glass back splash tiles inspired the selection of this outstanding white linen drapery fabric with an embroidered indigo medallion by Telafina. Interior Design by Lori Steeves of Simply Home Decorating Inc. Photos by Tracey Ayton Photography.
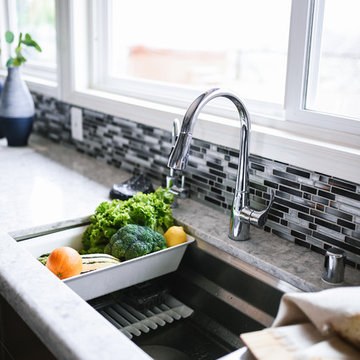
Hale Production Studios
This is an example of a mid-sized scandinavian u-shaped eat-in kitchen in San Diego with an undermount sink, flat-panel cabinets, grey cabinets, quartz benchtops, black splashback, glass tile splashback, black appliances, light hardwood floors, multiple islands, yellow floor and grey benchtop.
This is an example of a mid-sized scandinavian u-shaped eat-in kitchen in San Diego with an undermount sink, flat-panel cabinets, grey cabinets, quartz benchtops, black splashback, glass tile splashback, black appliances, light hardwood floors, multiple islands, yellow floor and grey benchtop.
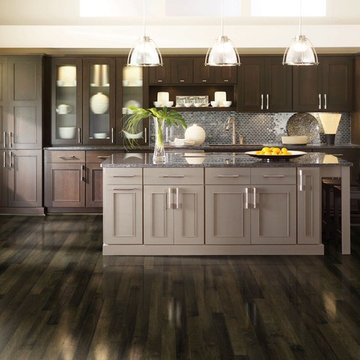
Design ideas for a large contemporary single-wall kitchen in San Diego with glass tile splashback, stainless steel appliances, dark hardwood floors, brown floor, an undermount sink, shaker cabinets, dark wood cabinets, granite benchtops, black splashback and with island.
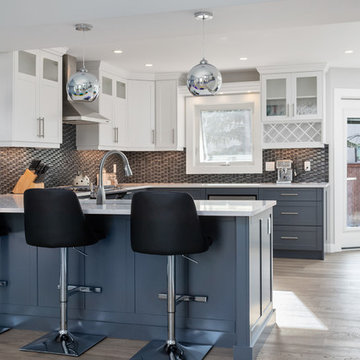
Brian Buettner
This is an example of a large transitional u-shaped eat-in kitchen in Other with an undermount sink, shaker cabinets, blue cabinets, quartz benchtops, black splashback, glass tile splashback, stainless steel appliances, medium hardwood floors, with island, grey floor and white benchtop.
This is an example of a large transitional u-shaped eat-in kitchen in Other with an undermount sink, shaker cabinets, blue cabinets, quartz benchtops, black splashback, glass tile splashback, stainless steel appliances, medium hardwood floors, with island, grey floor and white benchtop.
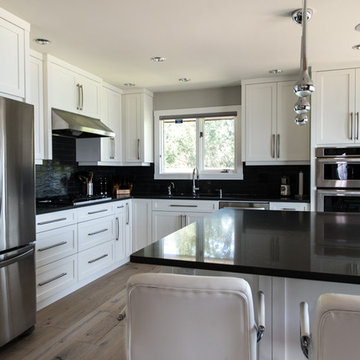
Sunrise Photography
Photo of a mid-sized contemporary l-shaped eat-in kitchen in Vancouver with an undermount sink, shaker cabinets, white cabinets, quartz benchtops, black splashback, glass tile splashback, stainless steel appliances, light hardwood floors and with island.
Photo of a mid-sized contemporary l-shaped eat-in kitchen in Vancouver with an undermount sink, shaker cabinets, white cabinets, quartz benchtops, black splashback, glass tile splashback, stainless steel appliances, light hardwood floors and with island.
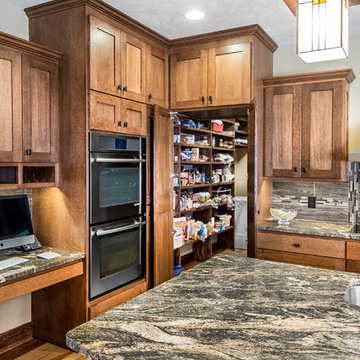
Alan Jackson - Jackson Studios
This is an example of a mid-sized arts and crafts l-shaped eat-in kitchen in Omaha with a single-bowl sink, shaker cabinets, medium wood cabinets, granite benchtops, black splashback, glass tile splashback, stainless steel appliances, medium hardwood floors and with island.
This is an example of a mid-sized arts and crafts l-shaped eat-in kitchen in Omaha with a single-bowl sink, shaker cabinets, medium wood cabinets, granite benchtops, black splashback, glass tile splashback, stainless steel appliances, medium hardwood floors and with island.
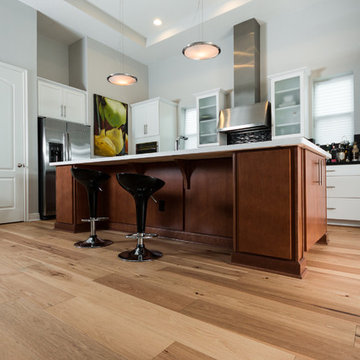
Wide 7-1/2 inch hickory wood floors are installed throughout the whole home.
Photos by: guinardcp.com
Inspiration for a large contemporary l-shaped eat-in kitchen in Orlando with stainless steel appliances, light hardwood floors, with island, shaker cabinets, white cabinets, solid surface benchtops, black splashback, glass tile splashback, beige floor and black benchtop.
Inspiration for a large contemporary l-shaped eat-in kitchen in Orlando with stainless steel appliances, light hardwood floors, with island, shaker cabinets, white cabinets, solid surface benchtops, black splashback, glass tile splashback, beige floor and black benchtop.
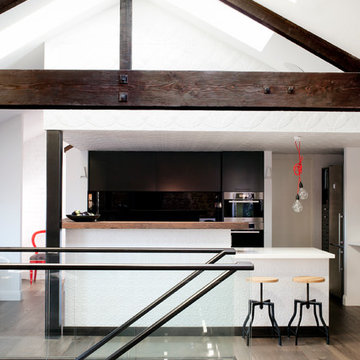
Photo of an expansive industrial eat-in kitchen in Melbourne with an undermount sink, flat-panel cabinets, black cabinets, quartz benchtops, black splashback, glass tile splashback, black appliances and with island.
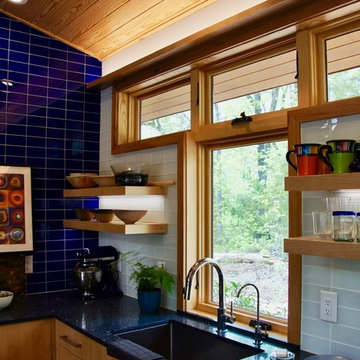
Photographs by Sophie Piesse
Inspiration for a small contemporary l-shaped open plan kitchen in Raleigh with an undermount sink, flat-panel cabinets, medium wood cabinets, recycled glass benchtops, black splashback, glass tile splashback, stainless steel appliances, concrete floors, no island and grey floor.
Inspiration for a small contemporary l-shaped open plan kitchen in Raleigh with an undermount sink, flat-panel cabinets, medium wood cabinets, recycled glass benchtops, black splashback, glass tile splashback, stainless steel appliances, concrete floors, no island and grey floor.
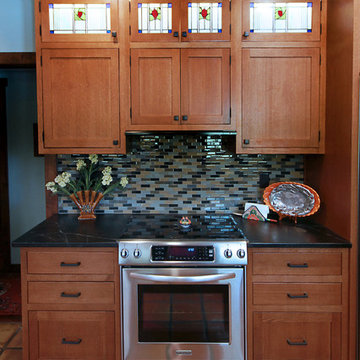
Designer: Laura Wallace
Photographer: Donna Sanchez
Inspiration for a mid-sized arts and crafts galley eat-in kitchen in Phoenix with a farmhouse sink, brown cabinets, soapstone benchtops, black splashback, glass tile splashback, stainless steel appliances and terra-cotta floors.
Inspiration for a mid-sized arts and crafts galley eat-in kitchen in Phoenix with a farmhouse sink, brown cabinets, soapstone benchtops, black splashback, glass tile splashback, stainless steel appliances and terra-cotta floors.
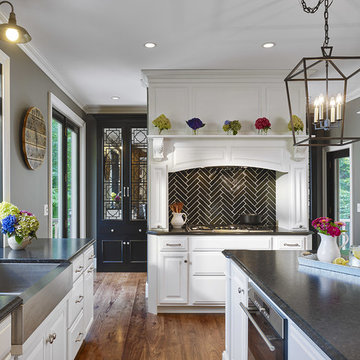
Kitchen design and build by Emily's Interiors
Design ideas for a mid-sized transitional l-shaped kitchen in Philadelphia with a farmhouse sink, medium hardwood floors, with island, raised-panel cabinets, white cabinets, black splashback, glass tile splashback and stainless steel appliances.
Design ideas for a mid-sized transitional l-shaped kitchen in Philadelphia with a farmhouse sink, medium hardwood floors, with island, raised-panel cabinets, white cabinets, black splashback, glass tile splashback and stainless steel appliances.
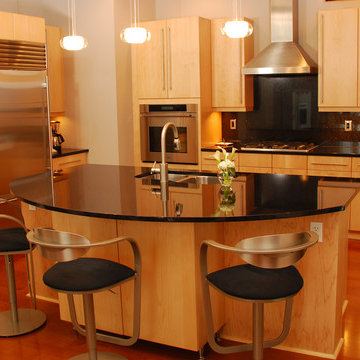
When Mike and Joan Walters purchased a penthouse in The Luxe, a 23-story luxury condominium near Piedmont Park in Atlanta, they called on Margaret Barnett, Barnett & Co., and her associate Walter Kennedy to design the interiors and consult on furniture selections.
For sourcing most of their furnishings, the Walters looked to another designer they’d known and worked with, Atlanta Cantoni’s Mercedes Williams.
The Walters ProjectThe finished product demonstrates that this turned out to be a brilliantly creative collaboration among client, designers and Cantoni.
With each room framed by the wraparound balcony and spectacular views, the 3,200-square foot penthouse is washed in natural light, the team’s basic design element.
The beautiful wood floors and custom cabinetry and stone flooring and fireplace anchor a palette of warm neutral colors––from black to white, from dark chocolates to buttery yellows–– that blend into a harmonious unity throughout. Subtle accents are delivered by lighting, antique carpets, accessories and art.
The Walters ProjectThe collaboration was clockwork. Says Mercedes, “I’d meet with the client and designers in our showroom to discuss the project and tour our collections. The designers and I fine-tuned the options, then again with the client to finalize their selections. On a project like this, you really appreciate Cantoni’s huge selection and in-stock inventory.”
Mike sums it up: “Joan and I knew perfectly well what we wanted and Margaret, Walter and Mercedes tuned in to our vision and made it reality. Life is good when you can blend the ideas of smart, accomplished people to create a fantastic home.”
The Walters ProjectThanks to Mike and Joan for choosing Cantoni and for permitting us to showcase their fantastic new home in this eNewsletter. Thanks as well to Margaret Barnett and Walter Kennedy and finally, congrats to Mercedes Williams and Cantoni Atlanta for their contribution.
Great Design Is a Way of Life—especially at the top of the world!
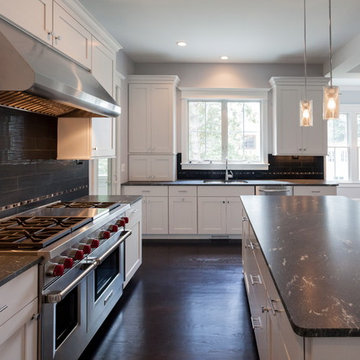
Photo of a transitional u-shaped open plan kitchen in DC Metro with a double-bowl sink, shaker cabinets, white cabinets, black splashback, glass tile splashback, stainless steel appliances, dark hardwood floors, with island, brown floor and black benchtop.
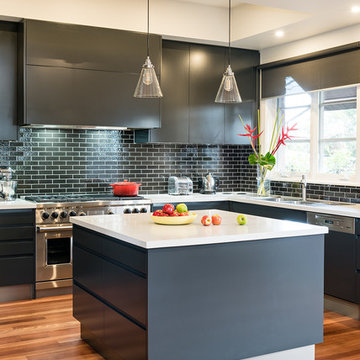
Tim Turner Photography
Expansive contemporary u-shaped open plan kitchen in Melbourne with a double-bowl sink, flat-panel cabinets, black cabinets, quartz benchtops, black splashback, glass tile splashback, stainless steel appliances, medium hardwood floors and with island.
Expansive contemporary u-shaped open plan kitchen in Melbourne with a double-bowl sink, flat-panel cabinets, black cabinets, quartz benchtops, black splashback, glass tile splashback, stainless steel appliances, medium hardwood floors and with island.
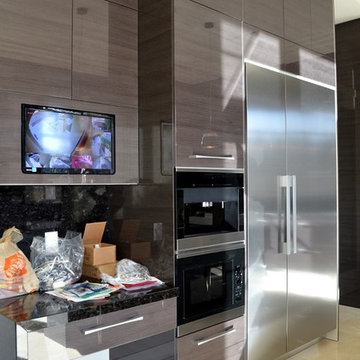
Michaela Galcikova
Design ideas for an expansive modern u-shaped eat-in kitchen in Vancouver with a single-bowl sink, flat-panel cabinets, dark wood cabinets, granite benchtops, black splashback, glass tile splashback, stainless steel appliances, marble floors and with island.
Design ideas for an expansive modern u-shaped eat-in kitchen in Vancouver with a single-bowl sink, flat-panel cabinets, dark wood cabinets, granite benchtops, black splashback, glass tile splashback, stainless steel appliances, marble floors and with island.
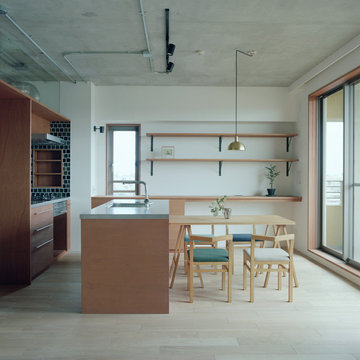
Photo by Koji Honda
Photo of a small scandinavian galley open plan kitchen in Tokyo Suburbs with an integrated sink, flat-panel cabinets, medium wood cabinets, stainless steel benchtops, black splashback, glass tile splashback, stainless steel appliances, light hardwood floors and with island.
Photo of a small scandinavian galley open plan kitchen in Tokyo Suburbs with an integrated sink, flat-panel cabinets, medium wood cabinets, stainless steel benchtops, black splashback, glass tile splashback, stainless steel appliances, light hardwood floors and with island.
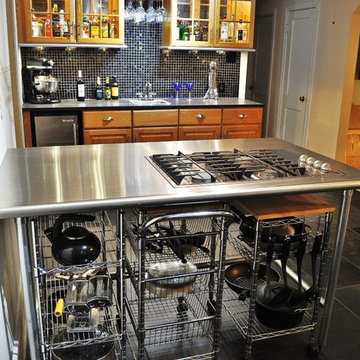
Barry Griffin
Mid-sized eclectic galley eat-in kitchen in Richmond with a drop-in sink, raised-panel cabinets, medium wood cabinets, stainless steel benchtops, black splashback, glass tile splashback, stainless steel appliances, slate floors and with island.
Mid-sized eclectic galley eat-in kitchen in Richmond with a drop-in sink, raised-panel cabinets, medium wood cabinets, stainless steel benchtops, black splashback, glass tile splashback, stainless steel appliances, slate floors and with island.
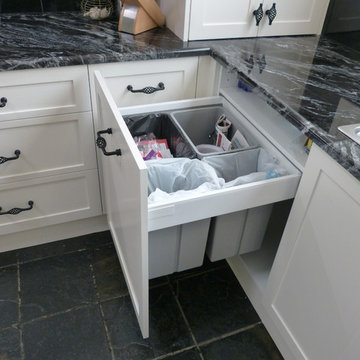
This kitchen features stunning white shaker profiled cabinet doors, black forest natural granite benchtop and a beautiful timber chopping block on the island bench.
Showcasing many extra features such as wicker basket drawers, corbels, plate racks and stunning glass overheads.
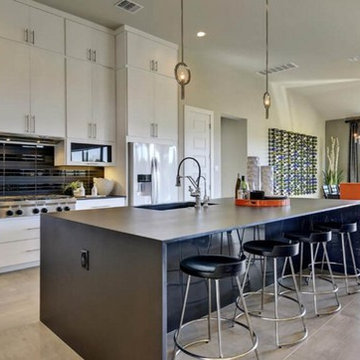
Large over sized island with waterfall edge overlooks family room. Contemporary white flat cabinets reach ceiling. Black glass tile back splash contrasts with white cabinets
Kitchen with Black Splashback and Glass Tile Splashback Design Ideas
5