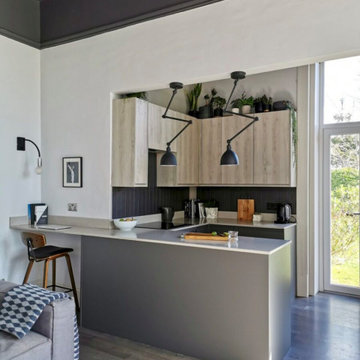Kitchen with Black Splashback and Laminate Floors Design Ideas
Refine by:
Budget
Sort by:Popular Today
61 - 80 of 995 photos
Item 1 of 3
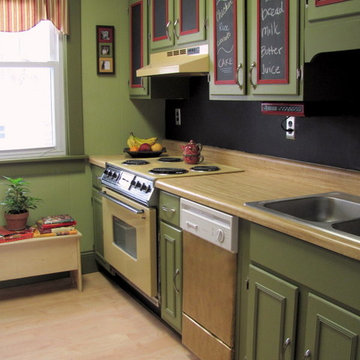
The purpose of the project was the make the 1970s Harvest Gold (that just wouldn't quit) feel like it was part of the space rather than an eyesore. This was achieved by using only paint. The budget for this project was very small--$1000 ($700 of which was earmarked for the flooring). The question was posed "how can we make this kitchen look better with only using paint?"
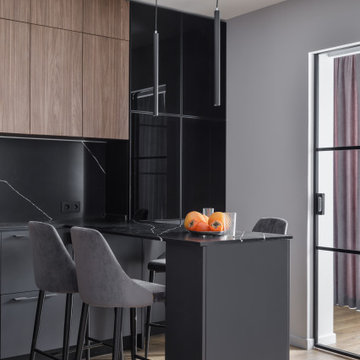
Mid-sized contemporary u-shaped kitchen in Saint Petersburg with a peninsula, flat-panel cabinets, black cabinets, quartz benchtops, black splashback, engineered quartz splashback, black appliances, laminate floors, brown floor and black benchtop.
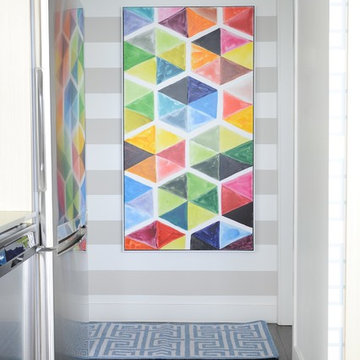
Acting as a blank canvas, this compact Yaletown condo and its gutsy homeowners welcomed our kaleidoscopic creative vision and gave us free reign to funk up their otherwise drab pad. Colorless Ikea sofas and blank walls were traded for ultra luxe, Palm-Springs-inspired statement pieces. Wallpaper, painted pattern and foil treatments were used to give each of the tight spaces more 'larger-than-life' personality. In a city surrounded yearly with grey, rain-filled clouds and towers of glass, the overarching goal for the home was building upon a foundation of fun! In curating the home's collection of eccentric art and accessories, nothing was off limits. Each piece was handpicked from up-and-coming artists' online shops, local boutiques and galleries. The custom velvet, feather-filled sectional and its many pillows was used to make the space as much for lounging as it is for looking. Since completion, the globe-trotting duo have continued to add to their newly designed abode - both true converts to the notion that sometimes more is definitely more.
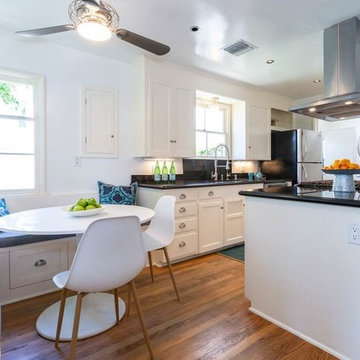
Candy
Photo of a small traditional galley open plan kitchen in Los Angeles with a double-bowl sink, raised-panel cabinets, white cabinets, granite benchtops, black splashback, ceramic splashback, stainless steel appliances, laminate floors, no island, brown floor and black benchtop.
Photo of a small traditional galley open plan kitchen in Los Angeles with a double-bowl sink, raised-panel cabinets, white cabinets, granite benchtops, black splashback, ceramic splashback, stainless steel appliances, laminate floors, no island, brown floor and black benchtop.
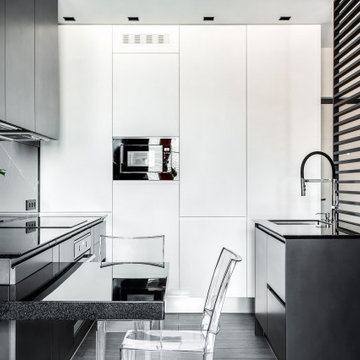
Design ideas for a small contemporary open plan kitchen in Other with an undermount sink, flat-panel cabinets, grey cabinets, solid surface benchtops, black splashback, porcelain splashback, black appliances, laminate floors, with island, grey floor and black benchtop.
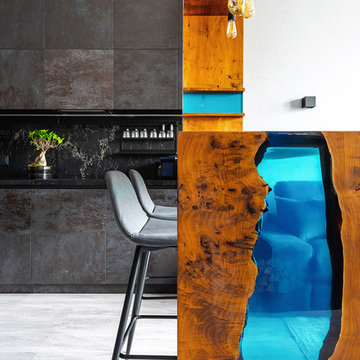
oxofoxo
Design ideas for a large contemporary open plan kitchen in Moscow with marble benchtops, black splashback, marble splashback, laminate floors, grey floor and black benchtop.
Design ideas for a large contemporary open plan kitchen in Moscow with marble benchtops, black splashback, marble splashback, laminate floors, grey floor and black benchtop.
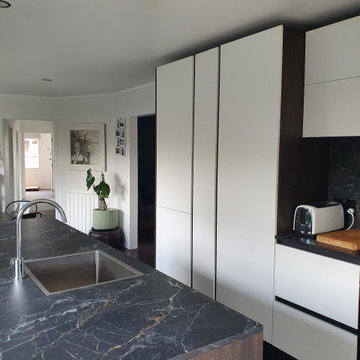
This brand new kitchen modernizes this space and creates an open area to entertain indoors or outdoors
Mid-sized modern u-shaped eat-in kitchen in Other with a single-bowl sink, laminate benchtops, black splashback, panelled appliances, laminate floors, with island, black floor and black benchtop.
Mid-sized modern u-shaped eat-in kitchen in Other with a single-bowl sink, laminate benchtops, black splashback, panelled appliances, laminate floors, with island, black floor and black benchtop.
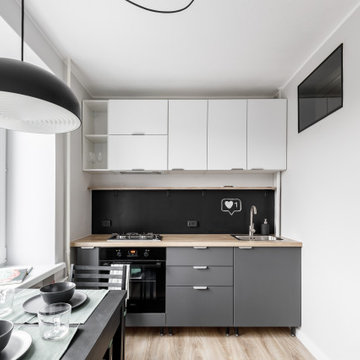
Design ideas for a small contemporary single-wall eat-in kitchen in Saint Petersburg with an undermount sink, flat-panel cabinets, grey cabinets, laminate benchtops, black splashback, stainless steel appliances, laminate floors, brown floor and brown benchtop.
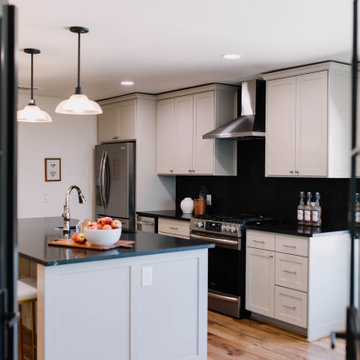
This stunning transitional modern design combines sleek lines and a spacious layout to create a truly inviting space.
Design ideas for a large transitional single-wall eat-in kitchen in Dallas with beige cabinets, granite benchtops, black splashback, porcelain splashback, stainless steel appliances, laminate floors, with island, brown floor and black benchtop.
Design ideas for a large transitional single-wall eat-in kitchen in Dallas with beige cabinets, granite benchtops, black splashback, porcelain splashback, stainless steel appliances, laminate floors, with island, brown floor and black benchtop.
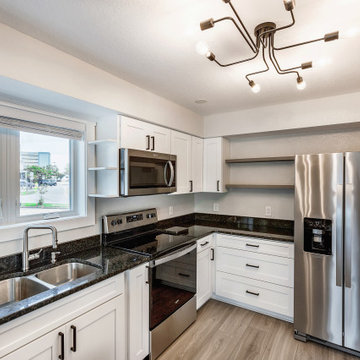
2 bedroom, 2 full bath complete renovation, from framing to finish.
This is an example of a contemporary l-shaped open plan kitchen in Other with an undermount sink, shaker cabinets, white cabinets, granite benchtops, black splashback, granite splashback, stainless steel appliances, laminate floors, no island, grey floor and black benchtop.
This is an example of a contemporary l-shaped open plan kitchen in Other with an undermount sink, shaker cabinets, white cabinets, granite benchtops, black splashback, granite splashback, stainless steel appliances, laminate floors, no island, grey floor and black benchtop.

This Coventry based home wanted to give the rear of their property a much-needed makeover and our architects were more than happy to help out! We worked closely with the homeowners to create a space that is perfect for entertaining and offers plenty of country style design touches both of them were keen to bring on board.
When devising the rear extension, our team kept things simple. Opting for a classic square element, our team designed the project to sit within the property’s permitted development rights. This meant instead of a full planning application, the home merely had to secure a lawful development certificate. This help saves time, money, and spared the homeowners from any unwanted planning headaches.
For the space itself, we wanted to create somewhere bright, airy, and with plenty of connection to the garden. To achieve this, we added a set of large bi-fold doors onto the rear wall. Ideal for pulling open in summer, and provides an effortless transition between kitchen and picnic area. We then maximised the natural light by including a set of skylights above. These simple additions ensure that even on the darkest days, the home can still enjoy the benefits of some much-needed sunlight.
You can also see that the homeowners have done a wonderful job of combining the modern and traditional in their selection of fittings. That rustic wooden beam is a simple touch that immediately invokes that countryside cottage charm, while the slate wall gives a stylish modern touch to the dining area. The owners have threaded the two contrasting materials together with their choice of cream fittings and black countertops. The result is a homely abode you just can’t resist spending time in.
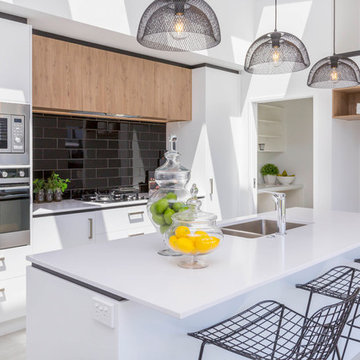
www.facebook.com/Sandi-Tourell-Photography-Professionals-Gillies-Reality
Sandi Tourell - totally recommend for any photography required
Photo of a mid-sized contemporary galley open plan kitchen in Wellington with a double-bowl sink, flat-panel cabinets, white cabinets, quartz benchtops, black splashback, subway tile splashback, stainless steel appliances, laminate floors, with island, white floor and white benchtop.
Photo of a mid-sized contemporary galley open plan kitchen in Wellington with a double-bowl sink, flat-panel cabinets, white cabinets, quartz benchtops, black splashback, subway tile splashback, stainless steel appliances, laminate floors, with island, white floor and white benchtop.
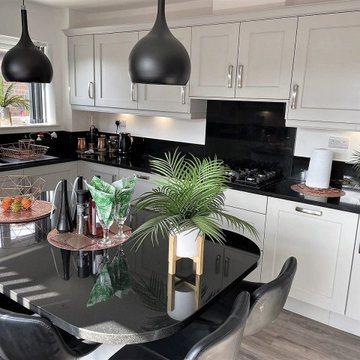
A beautiful traditional style kitchen with a beaded shaker style door in Light Grey. The large D handles give a modern touch to the kitchen. The Light Grey of the cabinetry really stands out against the black granite worksurfaces.
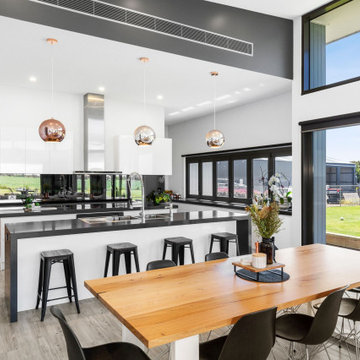
This is an example of a large contemporary galley open plan kitchen in Geelong with a double-bowl sink, flat-panel cabinets, white cabinets, quartz benchtops, black splashback, glass sheet splashback, black appliances, laminate floors, with island, brown floor, black benchtop and vaulted.
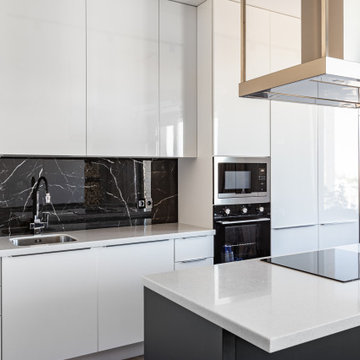
Зона кухни
Проект: Иван Петров
This is an example of a mid-sized contemporary single-wall eat-in kitchen in Saint Petersburg with an undermount sink, flat-panel cabinets, white cabinets, solid surface benchtops, black splashback, marble splashback, black appliances, laminate floors, with island, brown floor and white benchtop.
This is an example of a mid-sized contemporary single-wall eat-in kitchen in Saint Petersburg with an undermount sink, flat-panel cabinets, white cabinets, solid surface benchtops, black splashback, marble splashback, black appliances, laminate floors, with island, brown floor and white benchtop.
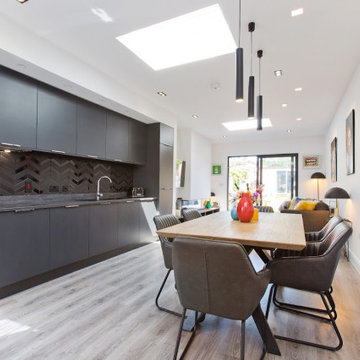
This is an example of a mid-sized contemporary single-wall eat-in kitchen in Dublin with a drop-in sink, flat-panel cabinets, black cabinets, solid surface benchtops, black splashback, subway tile splashback, black appliances, laminate floors, no island and black benchtop.
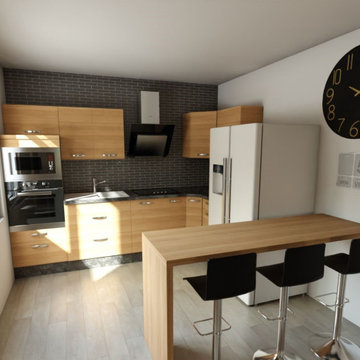
This is an example of a small modern l-shaped eat-in kitchen in Seville with a single-bowl sink, light wood cabinets, marble benchtops, black splashback, ceramic splashback, white appliances, laminate floors, grey floor and black benchtop.
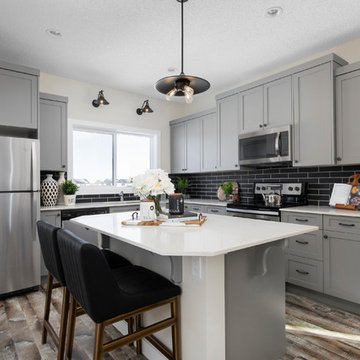
Design ideas for a mid-sized transitional l-shaped kitchen in Calgary with an undermount sink, shaker cabinets, grey cabinets, quartzite benchtops, black splashback, stainless steel appliances, laminate floors, with island, white benchtop, subway tile splashback and brown floor.
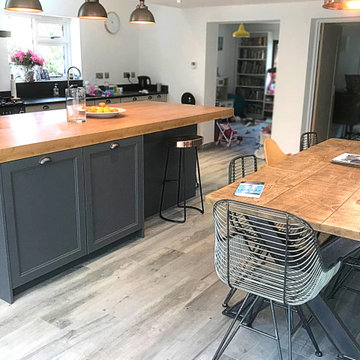
Shaker Style kitchens are a timeless design that has become trendy recently. This kitchen is a Shaker Style Kitchen in Dark and Light Grey, Schmidt's Lava and Kashimir Grey Bolero Open Grain wooden doors with Antique Silver finish Moon Handles. The L layout with central island creating a transition between the kitchen cooking and cleaning area to the dining area. The Island in a contrasting colour, Schmidt Lava Grey, and Schmidt's Wild Oak finish laminate 78 mm worktop creates a social central area that support the kitchen cooking area and the dining area with its four siting area. On the kitchen side the island offers three drawer units, one 1200 mm drawer unit and two 600 mm drawer units with cutlery drawers, medium drawers and pan drawers all facing the range cooker and making the kitchen more ergonomic and cooking friendly. On the dining side the island presents a 1200 mm shelving unit and the sitting area, which changes the purpose of the island to become more social by complementing the dining table and the Glazed Dresser Sideboard on the other side of the room.
Kitchen with Black Splashback and Laminate Floors Design Ideas
4
