Kitchen with Black Splashback and Laminate Floors Design Ideas
Refine by:
Budget
Sort by:Popular Today
81 - 100 of 995 photos
Item 1 of 3
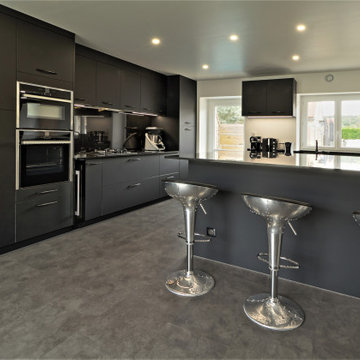
Je suis fier de vous présenter ma nouvelle réalisation !
Un projet d'exception dans un espace incroyable.
Voici la nouvelle cuisine de Mme C. Une cuisine de rêve qui donne envie de s’y mettre tout de suite !
La pièce a été rénovée du sol au plafond, en travaillant autour du noir. Ma cliente souhaitait une cuisine full black à la fois élégante et lumineuse.
Nous avons donc sélectionné des meubles noir de qualité, avec une finition « peau de pêche ». Soyeux au toucher, ils offrent cette touche de confort tout en douceur.
Pour apporter de la brillance, nous avons également travaillé sur un jeu de lumières. Les spots du plafond et ceux intégrés dans les meubles illuminent subtilement l’acier de l’électroménager et des sièges de bar.
Des heures de travail, de la conception à la réalisation, ont été nécessaires pour un résultat tout simplement sublime. Les finitions sont impeccables dans tous les recoins de la cuisine !
Vous souhaitez transformer votre cuisine en cuisine de rêve ? Contactez-moi dès maintenant avant la clôture de mon planning 2020.
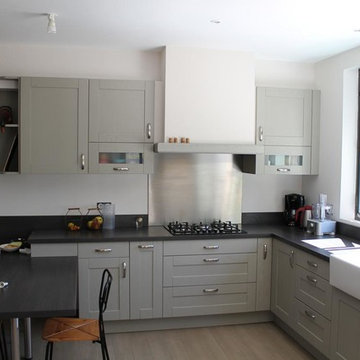
Design ideas for a mid-sized transitional u-shaped separate kitchen in Nice with a drop-in sink, laminate benchtops, black splashback, metal splashback, stainless steel appliances, laminate floors, a peninsula and beige floor.
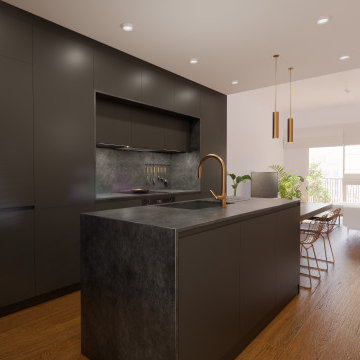
cocina abierta a la sala
This is an example of a contemporary kitchen in Barcelona with flat-panel cabinets, black cabinets, black splashback, laminate floors, with island and black benchtop.
This is an example of a contemporary kitchen in Barcelona with flat-panel cabinets, black cabinets, black splashback, laminate floors, with island and black benchtop.
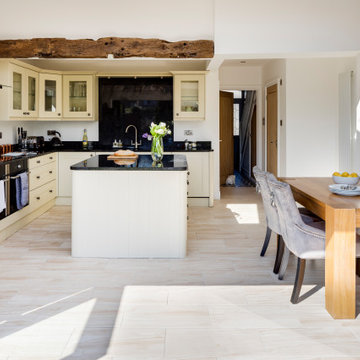
This Coventry based home wanted to give the rear of their property a much-needed makeover and our architects were more than happy to help out! We worked closely with the homeowners to create a space that is perfect for entertaining and offers plenty of country style design touches both of them were keen to bring on board.
When devising the rear extension, our team kept things simple. Opting for a classic square element, our team designed the project to sit within the property’s permitted development rights. This meant instead of a full planning application, the home merely had to secure a lawful development certificate. This help saves time, money, and spared the homeowners from any unwanted planning headaches.
For the space itself, we wanted to create somewhere bright, airy, and with plenty of connection to the garden. To achieve this, we added a set of large bi-fold doors onto the rear wall. Ideal for pulling open in summer, and provides an effortless transition between kitchen and picnic area. We then maximised the natural light by including a set of skylights above. These simple additions ensure that even on the darkest days, the home can still enjoy the benefits of some much-needed sunlight.
You can also see that the homeowners have done a wonderful job of combining the modern and traditional in their selection of fittings. That rustic wooden beam is a simple touch that immediately invokes that countryside cottage charm, while the slate wall gives a stylish modern touch to the dining area. The owners have threaded the two contrasting materials together with their choice of cream fittings and black countertops. The result is a homely abode you just can’t resist spending time in.
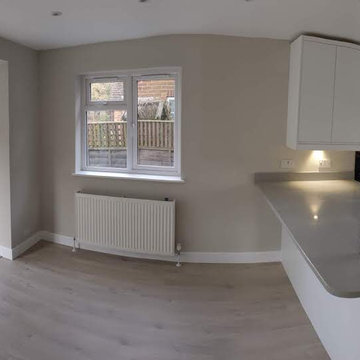
Project was covering:
• Moving Kitchen from back of the property to front of the property taking space of old living room. Now it creates open plan Kitchen / Dinig area plus extra living space created from old conservatory which after small modernisation gives extra square meters of living space
• Old kitchen will now be as a playroom, newly plastered walls, woodwork and flooring
• As Living Room turns into new kitchen, new space for it we've created by converting garage into Living Room. Garage was integrated with house on a ground floor and now it is hardly to say there was garage before...
• Part of converting garage into living room, was creating cupboard
• Also Bathroom has new shape now... Completely stripped, new layout and modern look
• Whole ground floor in the property have been replastered using lime based renders and fillers.
• Floors have been leveled using self leveling compound
• Quickstep flooring and new skirtings, architraves and windowboards
• New electrics and downlights
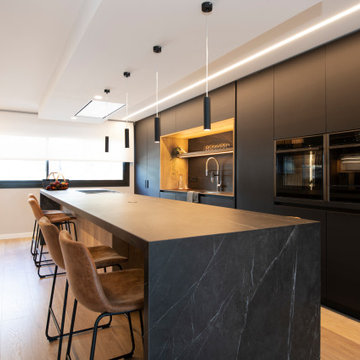
Inspiration for a large modern galley open plan kitchen in Barcelona with an undermount sink, flat-panel cabinets, black cabinets, quartz benchtops, black splashback, engineered quartz splashback, black appliances, laminate floors, with island, brown floor and black benchtop.
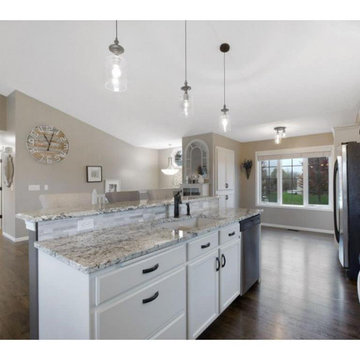
New flooring, re-furbished kitchen cabinets, new kitchen island, updated granite countertops, and new flooring throughout main level of home.
Photo of a mid-sized country eat-in kitchen in Minneapolis with white cabinets, granite benchtops, black splashback, laminate floors, with island, brown floor and grey benchtop.
Photo of a mid-sized country eat-in kitchen in Minneapolis with white cabinets, granite benchtops, black splashback, laminate floors, with island, brown floor and grey benchtop.
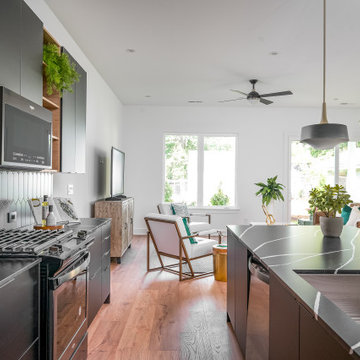
Contemporary black and wood kitchen. Silestone Quartz countertops on the island and perimeter
Inspiration for a contemporary galley kitchen in Charlotte with an undermount sink, flat-panel cabinets, black cabinets, quartz benchtops, black splashback, ceramic splashback, stainless steel appliances, laminate floors, with island and black benchtop.
Inspiration for a contemporary galley kitchen in Charlotte with an undermount sink, flat-panel cabinets, black cabinets, quartz benchtops, black splashback, ceramic splashback, stainless steel appliances, laminate floors, with island and black benchtop.
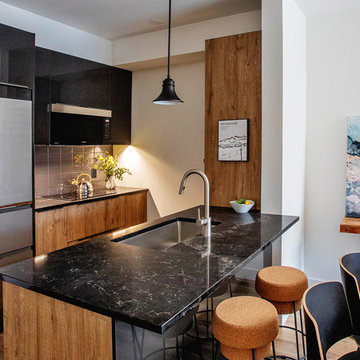
Luxury condo kitchens well-equipped and designed for optimal function and flow in these stunning suites at the base of world-renowned Blue Mountain Ski Resort in Collingwood, Ontario. Photography by Nat Caron.
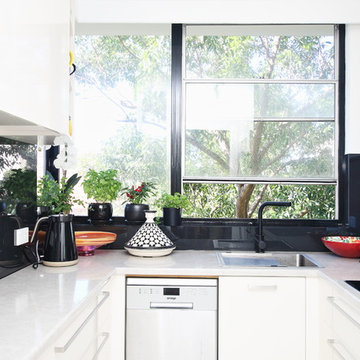
Brett Patterson
Photo of a small contemporary u-shaped separate kitchen in Sydney with a single-bowl sink, flat-panel cabinets, beige cabinets, laminate benchtops, black splashback, glass sheet splashback, stainless steel appliances, laminate floors, no island and white floor.
Photo of a small contemporary u-shaped separate kitchen in Sydney with a single-bowl sink, flat-panel cabinets, beige cabinets, laminate benchtops, black splashback, glass sheet splashback, stainless steel appliances, laminate floors, no island and white floor.
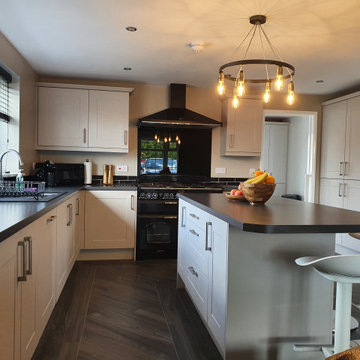
Range: Maften Matt
Colour: Cashmere
Worktops: Laminate
This is an example of a mid-sized contemporary l-shaped eat-in kitchen in West Midlands with a double-bowl sink, shaker cabinets, beige cabinets, laminate benchtops, black splashback, glass tile splashback, black appliances, laminate floors, with island, grey floor, brown benchtop and coffered.
This is an example of a mid-sized contemporary l-shaped eat-in kitchen in West Midlands with a double-bowl sink, shaker cabinets, beige cabinets, laminate benchtops, black splashback, glass tile splashback, black appliances, laminate floors, with island, grey floor, brown benchtop and coffered.
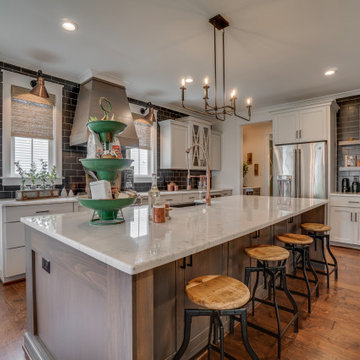
Design ideas for a country kitchen in Richmond with a farmhouse sink, shaker cabinets, grey cabinets, black splashback, ceramic splashback, stainless steel appliances, laminate floors, with island, brown floor and white benchtop.
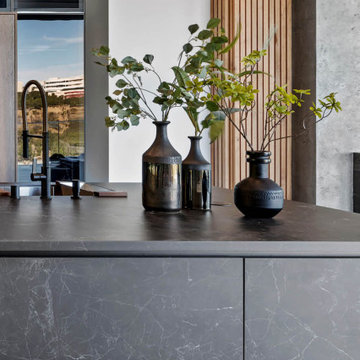
The distinguishing trait of the I Naturali series is soil. A substance which on the one hand recalls all things primordial and on the other the possibility of being plied. As a result, the slab made from the ceramic lends unique value to the settings it clads.
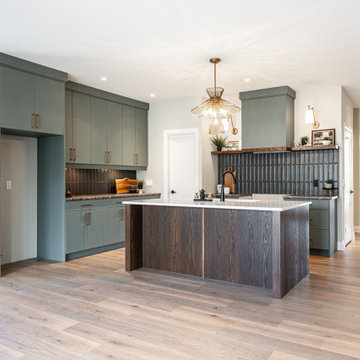
Mid-sized transitional l-shaped open plan kitchen in Toronto with an undermount sink, flat-panel cabinets, green cabinets, quartz benchtops, black splashback, ceramic splashback, stainless steel appliances, laminate floors, with island, brown floor and white benchtop.
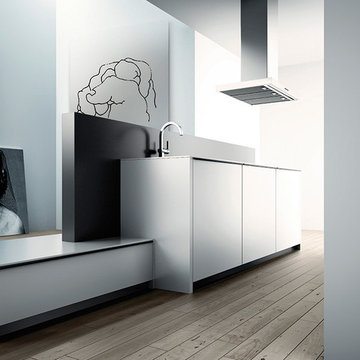
Design ideas for a mid-sized modern single-wall eat-in kitchen in Miami with a drop-in sink, flat-panel cabinets, white cabinets, solid surface benchtops, black splashback, timber splashback, stainless steel appliances, laminate floors, with island and brown floor.
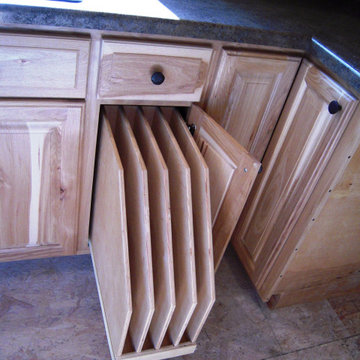
This is an example of a mid-sized u-shaped eat-in kitchen in Other with a double-bowl sink, raised-panel cabinets, beige cabinets, laminate benchtops, black splashback, stainless steel appliances, laminate floors, with island, brown floor and black benchtop.
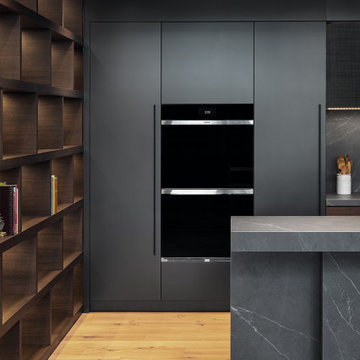
Pietra Grey is a distinguishing trait of the I Naturali series is soil. A substance which on the one hand recalls all things primordial and on the other the possibility of being plied. As a result, the slab made from the ceramic lends unique value to the settings it clads.
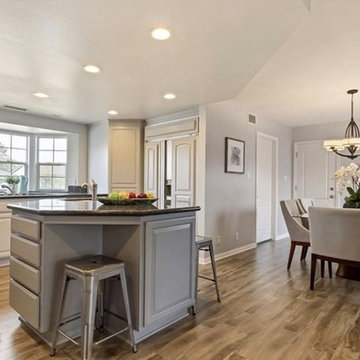
Inspiration for a mid-sized transitional u-shaped eat-in kitchen in Orange County with an undermount sink, raised-panel cabinets, grey cabinets, granite benchtops, black splashback, marble splashback, stainless steel appliances, laminate floors, with island, grey floor and black benchtop.
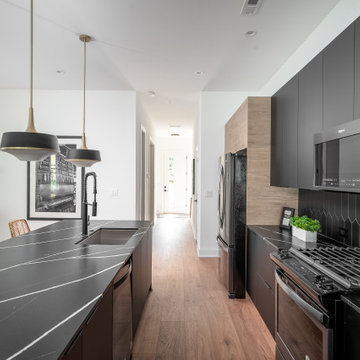
Contemporary black and wood kitchen.
Inspiration for a contemporary galley kitchen in Charlotte with an undermount sink, flat-panel cabinets, quartz benchtops, ceramic splashback, stainless steel appliances, laminate floors, with island, black cabinets, black splashback and black benchtop.
Inspiration for a contemporary galley kitchen in Charlotte with an undermount sink, flat-panel cabinets, quartz benchtops, ceramic splashback, stainless steel appliances, laminate floors, with island, black cabinets, black splashback and black benchtop.
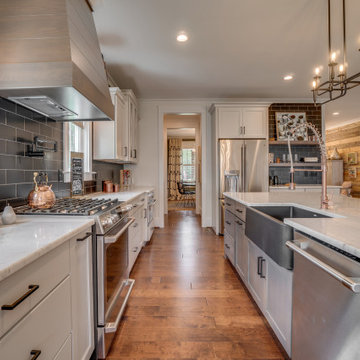
Photo of a country kitchen in Richmond with a farmhouse sink, shaker cabinets, grey cabinets, black splashback, ceramic splashback, stainless steel appliances, laminate floors, with island, brown floor and white benchtop.
Kitchen with Black Splashback and Laminate Floors Design Ideas
5