Kitchen with Black Splashback and Stone Tile Splashback Design Ideas
Refine by:
Budget
Sort by:Popular Today
41 - 60 of 1,288 photos
Item 1 of 3
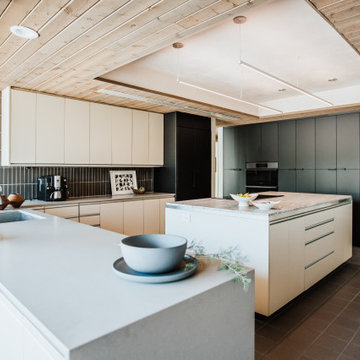
Large u-shaped kitchen in Other with an undermount sink, flat-panel cabinets, black cabinets, quartz benchtops, black splashback, stone tile splashback, black appliances, ceramic floors, with island, grey floor and grey benchtop.
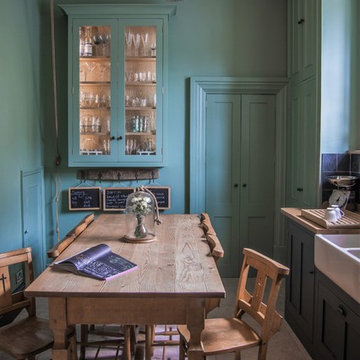
Glazed oak cabinet with LED lights painted in Farrow & Ball Chappell Green maximise the space by making the most of the high ceilings. The unified colour also creates a more spacious feeling. Pine table with chapel chair hint at the origins of the house as an old chapel with the limestone flooring adding to the rustic feel.
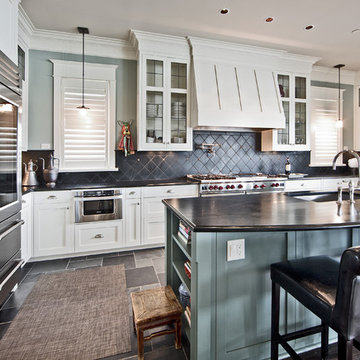
This is an example of a transitional u-shaped open plan kitchen in Seattle with an undermount sink, shaker cabinets, white cabinets, black splashback, stone tile splashback, stainless steel appliances, slate floors and with island.
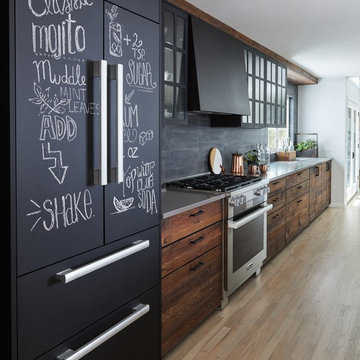
For this project, the initial inspiration for our clients came from seeing a modern industrial design featuring barnwood and metals in our showroom. Once our clients saw this, we were commissioned to completely renovate their outdated and dysfunctional kitchen and our in-house design team came up with this new this space that incorporated old world aesthetics with modern farmhouse functions and sensibilities. Now our clients have a beautiful, one-of-a-kind kitchen which is perfecting for hosting and spending time in.
Modern Farm House kitchen built in Milan Italy. Imported barn wood made and set in gun metal trays mixed with chalk board finish doors and steel framed wired glass upper cabinets. Industrial meets modern farm house
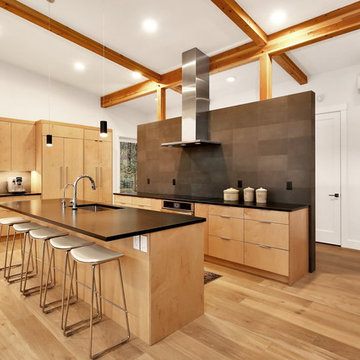
Design by Haven Design Workshop
Photography by Radley Muller Photography
Photo of a large contemporary single-wall eat-in kitchen in Seattle with a drop-in sink, flat-panel cabinets, light wood cabinets, granite benchtops, black splashback, stone tile splashback, stainless steel appliances, light hardwood floors, with island, brown floor and black benchtop.
Photo of a large contemporary single-wall eat-in kitchen in Seattle with a drop-in sink, flat-panel cabinets, light wood cabinets, granite benchtops, black splashback, stone tile splashback, stainless steel appliances, light hardwood floors, with island, brown floor and black benchtop.
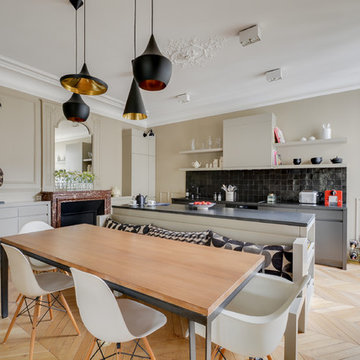
Crédits photo : Meero
This is an example of a contemporary galley eat-in kitchen in Paris with black splashback, light hardwood floors, with island, flat-panel cabinets, black cabinets, granite benchtops and stone tile splashback.
This is an example of a contemporary galley eat-in kitchen in Paris with black splashback, light hardwood floors, with island, flat-panel cabinets, black cabinets, granite benchtops and stone tile splashback.
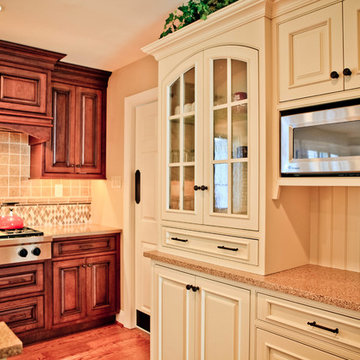
Mid-sized traditional l-shaped eat-in kitchen in Philadelphia with a farmhouse sink, raised-panel cabinets, white cabinets, quartzite benchtops, black splashback, stone tile splashback, stainless steel appliances, light hardwood floors and with island.
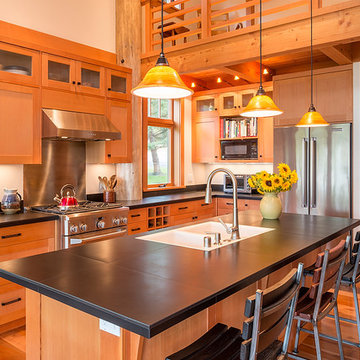
Will Austin
This is an example of a large modern l-shaped open plan kitchen in Seattle with a double-bowl sink, recessed-panel cabinets, light wood cabinets, tile benchtops, black splashback, stone tile splashback, stainless steel appliances, medium hardwood floors and with island.
This is an example of a large modern l-shaped open plan kitchen in Seattle with a double-bowl sink, recessed-panel cabinets, light wood cabinets, tile benchtops, black splashback, stone tile splashback, stainless steel appliances, medium hardwood floors and with island.
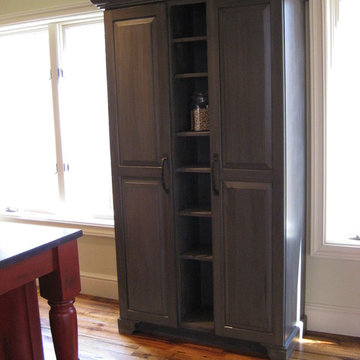
This unusual hutch was assembled from two existing narrower ,pantry cabinets. Made wider with a center bank of shelving. Bracket feet and crown moulding complete the hutch then a painted and glazed finish.
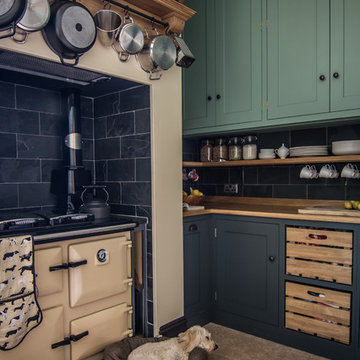
Tall oak wall cabinets painted in Farrow & Ball Chappell Green sit in this impressive converted chapel. Base cabinets contrast perfectly in Farrow & Ball Down Pipe. Oak worktops and shelving attached to slate wall tiles marry perfectly with the limestone flooring. The Rayburn range has tray slots built on the side. Toffee the dog enjoys the warmth while Steve the antlers watches over.
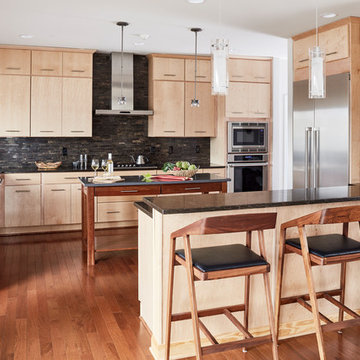
Kip Dawkins
Design ideas for a mid-sized modern l-shaped open plan kitchen in Richmond with a double-bowl sink, flat-panel cabinets, light wood cabinets, quartz benchtops, black splashback, stone tile splashback, stainless steel appliances, medium hardwood floors, with island and brown floor.
Design ideas for a mid-sized modern l-shaped open plan kitchen in Richmond with a double-bowl sink, flat-panel cabinets, light wood cabinets, quartz benchtops, black splashback, stone tile splashback, stainless steel appliances, medium hardwood floors, with island and brown floor.
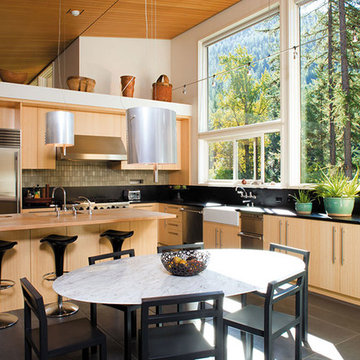
Color: Unfinished-Bamboo-Panels-Solid-Stock-Natural-Vertical
Inspiration for a mid-sized asian l-shaped eat-in kitchen in Chicago with a farmhouse sink, flat-panel cabinets, light wood cabinets, soapstone benchtops, black splashback, stone tile splashback, stainless steel appliances, porcelain floors and with island.
Inspiration for a mid-sized asian l-shaped eat-in kitchen in Chicago with a farmhouse sink, flat-panel cabinets, light wood cabinets, soapstone benchtops, black splashback, stone tile splashback, stainless steel appliances, porcelain floors and with island.
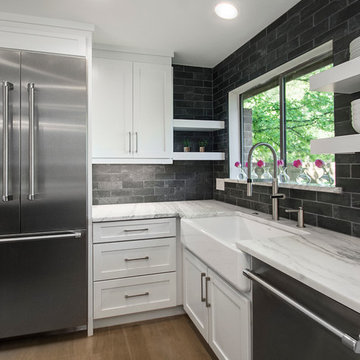
This house has a cool modern vibe, but the pre-rennovation layout was not working for these homeowners. We were able to take their vision of an open kitchen and living area and make it come to life. Simple, clean lines and a large great room are now in place. We tore down dividing walls and came up with an all new layout. These homeowners are absolutely loving their home with their new spaces! Design by Hatfield Builders | Photography by Versatile Imaging
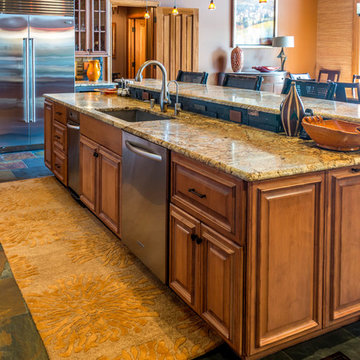
Mark Karrer
Inspiration for a small eclectic l-shaped open plan kitchen in Other with an undermount sink, raised-panel cabinets, light wood cabinets, granite benchtops, black splashback, stone tile splashback, stainless steel appliances, slate floors and with island.
Inspiration for a small eclectic l-shaped open plan kitchen in Other with an undermount sink, raised-panel cabinets, light wood cabinets, granite benchtops, black splashback, stone tile splashback, stainless steel appliances, slate floors and with island.
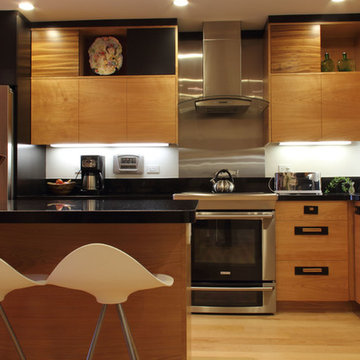
Kitchen with island , counters of black granite with silver and gold sparkles, like stars. Pull out pantry in black stained walnut. Artwork by Laria Saunders.
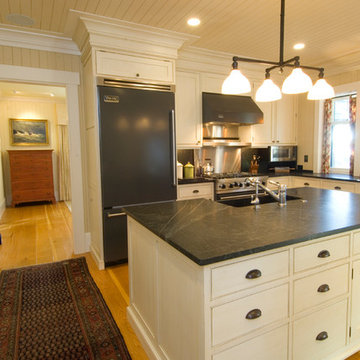
This 4,800 square-foot guesthouse is a three-story residence consisting of a main-level master suite, upper-level guest suite, and a large bunkroom. The exterior finishes were selected for their durability and low-maintenance characteristics, as well as to provide a unique, complementary element to the site. Locally quarried granite and a sleek slate roof have been united with cement fiberboard shingles, board-and-batten siding, and rustic brackets along the eaves.
The public spaces are located on the north side of the site in order to communicate with the public spaces of a future main house. With interior details picking up on the picturesque cottage style of architecture, this space becomes ideal for both large and small gatherings. Through a similar material dialogue, an exceptional boathouse is formed along the water’s edge, extending the outdoor recreational space to encompass the lake.
Photographer: Bob Manely
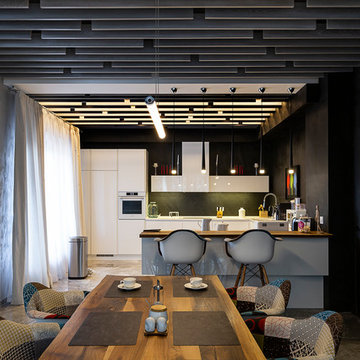
Просторная п-образная кухня с примыкающей зоной столовой. Съемка для Дзен-Дом.
Inspiration for an expansive contemporary u-shaped eat-in kitchen in Saint Petersburg with a drop-in sink, flat-panel cabinets, white cabinets, black splashback, stone tile splashback, white appliances, porcelain floors, no island, grey floor and white benchtop.
Inspiration for an expansive contemporary u-shaped eat-in kitchen in Saint Petersburg with a drop-in sink, flat-panel cabinets, white cabinets, black splashback, stone tile splashback, white appliances, porcelain floors, no island, grey floor and white benchtop.
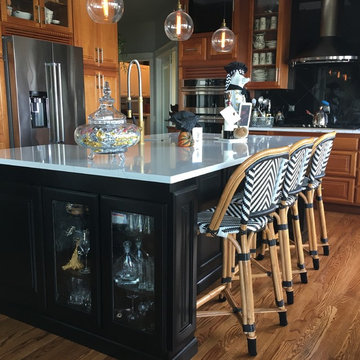
Changing the shape of the island added more counter space as well made the kitchen seem larger. Painting out the walls a soft french gray added lightness to the kitchen.
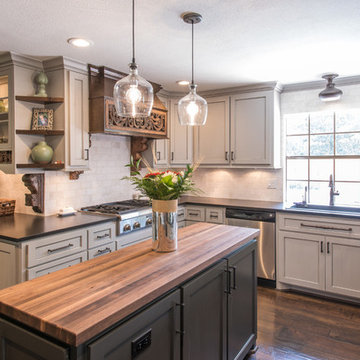
Michael Hunter
Inspiration for a large country u-shaped eat-in kitchen in Houston with a single-bowl sink, shaker cabinets, grey cabinets, granite benchtops, black splashback, stone tile splashback, stainless steel appliances, dark hardwood floors and with island.
Inspiration for a large country u-shaped eat-in kitchen in Houston with a single-bowl sink, shaker cabinets, grey cabinets, granite benchtops, black splashback, stone tile splashback, stainless steel appliances, dark hardwood floors and with island.
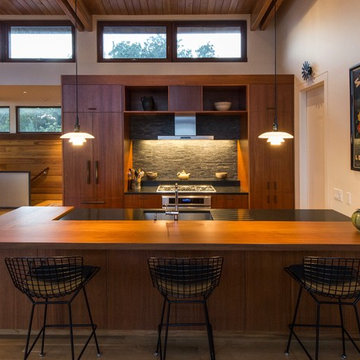
Peter Vanderwarker
View of Kitchen
Mid-sized midcentury galley open plan kitchen in Boston with a single-bowl sink, flat-panel cabinets, medium wood cabinets, wood benchtops, black splashback, stone tile splashback, panelled appliances, medium hardwood floors, with island, brown floor and black benchtop.
Mid-sized midcentury galley open plan kitchen in Boston with a single-bowl sink, flat-panel cabinets, medium wood cabinets, wood benchtops, black splashback, stone tile splashback, panelled appliances, medium hardwood floors, with island, brown floor and black benchtop.
Kitchen with Black Splashback and Stone Tile Splashback Design Ideas
3