Kitchen with Blue Cabinets and Beige Splashback Design Ideas
Refine by:
Budget
Sort by:Popular Today
141 - 160 of 1,655 photos
Item 1 of 3
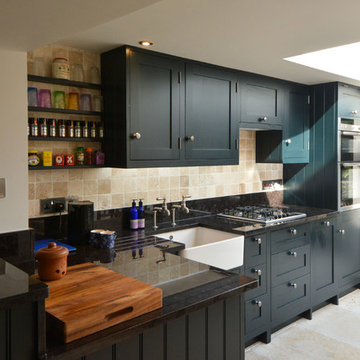
Bespoke Kitchen - all designed and produced "in-house" Oak cabinetry.
Photographs - Mike Waterman
Mid-sized country l-shaped eat-in kitchen in Kent with a farmhouse sink, shaker cabinets, blue cabinets, granite benchtops, beige splashback, stainless steel appliances, limestone floors, no island and limestone splashback.
Mid-sized country l-shaped eat-in kitchen in Kent with a farmhouse sink, shaker cabinets, blue cabinets, granite benchtops, beige splashback, stainless steel appliances, limestone floors, no island and limestone splashback.
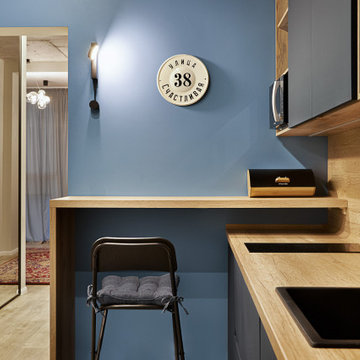
Interior of kitchen which is in hallway. It is modern, compact and usable for living
Small contemporary single-wall open plan kitchen in Moscow with an undermount sink, flat-panel cabinets, blue cabinets, solid surface benchtops, beige splashback, timber splashback, black appliances, light hardwood floors, no island, beige floor, beige benchtop and exposed beam.
Small contemporary single-wall open plan kitchen in Moscow with an undermount sink, flat-panel cabinets, blue cabinets, solid surface benchtops, beige splashback, timber splashback, black appliances, light hardwood floors, no island, beige floor, beige benchtop and exposed beam.
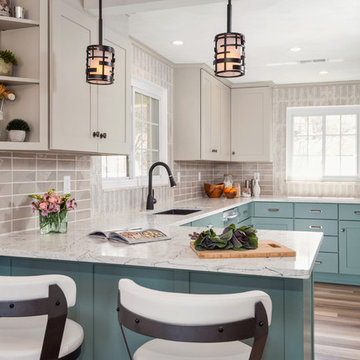
Design ideas for a transitional u-shaped kitchen in Other with an undermount sink, shaker cabinets, blue cabinets, beige splashback, stainless steel appliances, light hardwood floors, a peninsula and white benchtop.
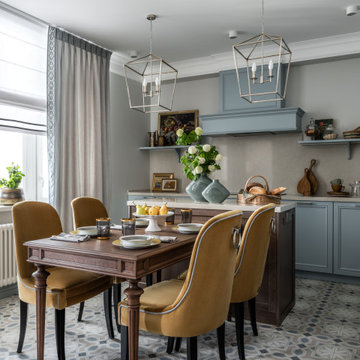
Кухня с островом
Photo of a mid-sized traditional l-shaped eat-in kitchen in Moscow with an undermount sink, raised-panel cabinets, blue cabinets, quartz benchtops, beige splashback, engineered quartz splashback, black appliances, porcelain floors, with island, multi-coloured floor and beige benchtop.
Photo of a mid-sized traditional l-shaped eat-in kitchen in Moscow with an undermount sink, raised-panel cabinets, blue cabinets, quartz benchtops, beige splashback, engineered quartz splashback, black appliances, porcelain floors, with island, multi-coloured floor and beige benchtop.
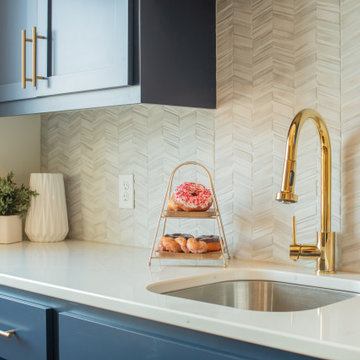
Dreamy butlers pantry with navy blue and gold accents with quartz countertops and a fun chevron backsplash for an added touch of character.
Design ideas for an expansive traditional galley kitchen pantry in Minneapolis with a drop-in sink, shaker cabinets, blue cabinets, quartz benchtops, beige splashback, ceramic splashback, stainless steel appliances, light hardwood floors, no island, brown floor and white benchtop.
Design ideas for an expansive traditional galley kitchen pantry in Minneapolis with a drop-in sink, shaker cabinets, blue cabinets, quartz benchtops, beige splashback, ceramic splashback, stainless steel appliances, light hardwood floors, no island, brown floor and white benchtop.
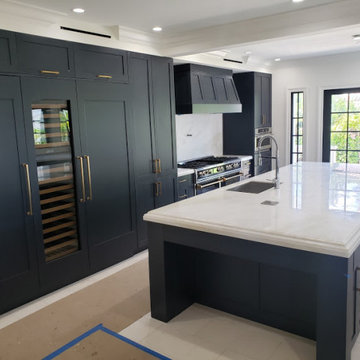
This is an example of a large contemporary galley eat-in kitchen in Miami with a single-bowl sink, raised-panel cabinets, blue cabinets, quartzite benchtops, beige splashback, granite splashback, panelled appliances, ceramic floors, with island, beige floor and beige benchtop.

Walls are Sherwin Williams Wool Skein, ceiling and trim are Sherwin Williams Creamy, cabinets are Wool Skein and Rain. Nancy Nolan
Design ideas for a large country l-shaped open plan kitchen in Little Rock with a farmhouse sink, beaded inset cabinets, blue cabinets, marble benchtops, beige splashback, subway tile splashback, stainless steel appliances, dark hardwood floors and with island.
Design ideas for a large country l-shaped open plan kitchen in Little Rock with a farmhouse sink, beaded inset cabinets, blue cabinets, marble benchtops, beige splashback, subway tile splashback, stainless steel appliances, dark hardwood floors and with island.
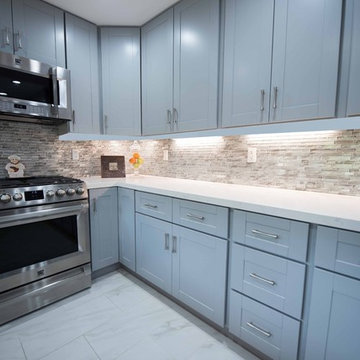
Inspiration for a mid-sized transitional u-shaped separate kitchen in Los Angeles with a double-bowl sink, shaker cabinets, blue cabinets, quartz benchtops, beige splashback, glass tile splashback, stainless steel appliances, limestone floors and no island.
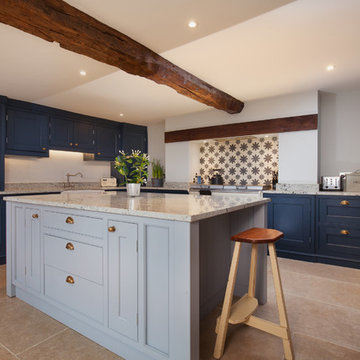
Mid-sized country l-shaped kitchen in Cornwall with a farmhouse sink, recessed-panel cabinets, granite benchtops, ceramic splashback, with island, beige floor, grey benchtop, blue cabinets and beige splashback.
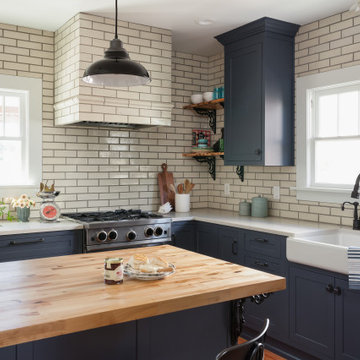
Photo of a mid-sized transitional l-shaped eat-in kitchen in Seattle with a farmhouse sink, shaker cabinets, blue cabinets, quartz benchtops, beige splashback, ceramic splashback, stainless steel appliances, medium hardwood floors, with island, beige benchtop and brown floor.
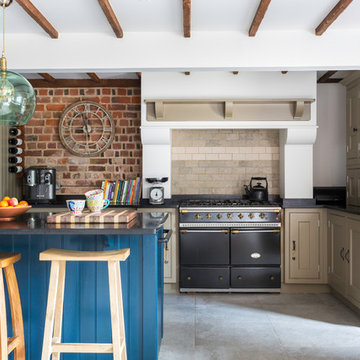
KITCHEN. Our clients had lived in this barn conversion for a number of years but had not got around to updating it. The layout was slightly awkward and the entrance to the property was not obvious. There were dark terracotta floor tiles and a large amount of pine throughout, which made the property very orange!
On the ground floor we remodelled the layout to create a clear entrance, large open plan kitchen-dining room, a utility room, boot room and small bathroom.
We then replaced the floor, decorated throughout and introduced a new colour palette and lighting scheme.
In the master bedroom on the first floor, walls and a mezzanine ceiling were removed to enable the ceiling height to be enjoyed. New bespoke cabinetry was installed and again a new lighting scheme and colour palette introduced.
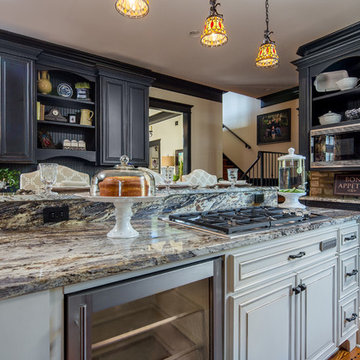
Photo of a mid-sized traditional l-shaped open plan kitchen in Atlanta with an undermount sink, raised-panel cabinets, blue cabinets, granite benchtops, beige splashback, stone tile splashback, panelled appliances, medium hardwood floors, with island and brown floor.
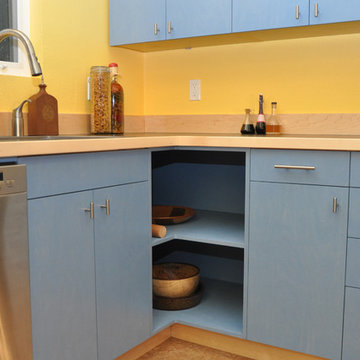
An open corner cabinet reduces wasted space and allows for simple storage and access to larger items.
Design ideas for a contemporary l-shaped eat-in kitchen in Portland with a single-bowl sink, open cabinets, blue cabinets, laminate benchtops, beige splashback, stainless steel appliances and with island.
Design ideas for a contemporary l-shaped eat-in kitchen in Portland with a single-bowl sink, open cabinets, blue cabinets, laminate benchtops, beige splashback, stainless steel appliances and with island.
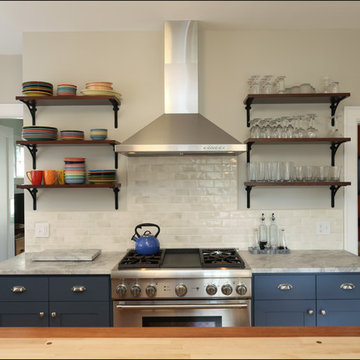
A beautiful Fiestaware collection should never be hidden behind a cabinet door. In this kitchen remodel they are put proudly on display, with their vivid colors echoed in the rich blue of the lower cabinets. Carrara marble counters and classic subway tile with an ombre tint keep things feeling classic. Designed by Arciform Designer Kristyn Bester. Photo by Photo Art Portraits
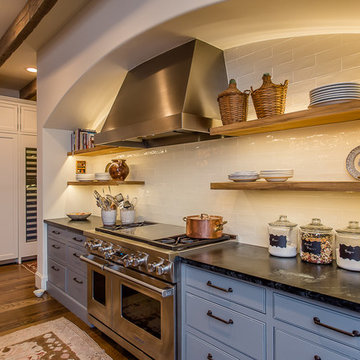
Photo of a large mediterranean l-shaped open plan kitchen in Houston with a farmhouse sink, beaded inset cabinets, blue cabinets, soapstone benchtops, beige splashback, subway tile splashback, stainless steel appliances, dark hardwood floors and with island.
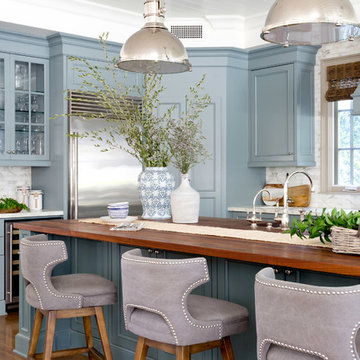
Beach style l-shaped kitchen in Los Angeles with blue cabinets, wood benchtops, beige splashback, marble splashback, stainless steel appliances, medium hardwood floors, a peninsula, brown floor and recessed-panel cabinets.
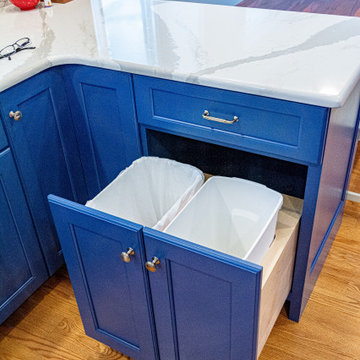
Dual Pull-out Trash Can
Inspiration for a large traditional galley kitchen in Philadelphia with a single-bowl sink, flat-panel cabinets, blue cabinets, quartz benchtops, beige splashback, limestone splashback, stainless steel appliances, medium hardwood floors, with island, orange floor and white benchtop.
Inspiration for a large traditional galley kitchen in Philadelphia with a single-bowl sink, flat-panel cabinets, blue cabinets, quartz benchtops, beige splashback, limestone splashback, stainless steel appliances, medium hardwood floors, with island, orange floor and white benchtop.
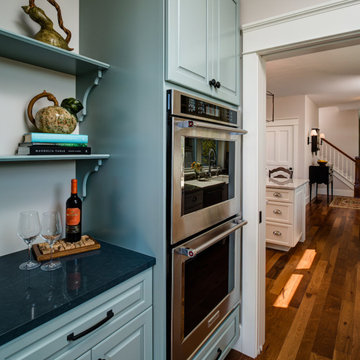
Design ideas for a mid-sized traditional l-shaped kitchen pantry in Other with raised-panel cabinets, blue cabinets, stainless steel appliances, dark hardwood floors, with island, brown floor, an undermount sink, soapstone benchtops, beige splashback, ceramic splashback and black benchtop.
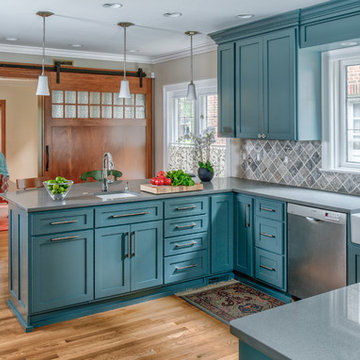
This delightful family lived with their traditional kitchen for several years before bringing me in to expand and modernize. The 1920’s Tudor had the typical compartmentalized rooms surrounding the kitchen. A previous owner had expanded it into the breakfast room, but hadn’t removed any walls. However, they placed a large addition in the rear which enabled us to remove the cramped ½ bath and practically inaccessible pantry for relocation.
By removing those walls, we were able to expand into a naturally-flowing U-shaped kitchen with a seating peninsula, adding a second prep sink for another cook. Removing the gas range, we added double ovens, an induction cooktop, and 30-inch-deep pantry cabinets, thus giving the full-depth refrigerator the appearance of a built-in. L-shaped, floating corner shelves with incorporated LED lights contribute to the openness. While we liked the idea of removing the wall to the existing dining room, the need to keep the family cat out of certain areas led us to remove only half, and installing a gorgeous barn door.
What would normally be considered an appliance garage is actually a recessed space into where we eventually put a new ½ bath, which provides an interesting defined shelf space within the bath.
Photography © 2017 by Adam Gibson
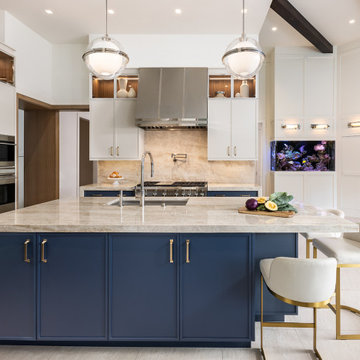
This beautiful kitchen surrounded of navy blue and gold hardware makes a bright and bold color combination. Weather you prefer neutrals or bold hues, using color in your kitchen makes the room more personal and inviting. This sensational waterfall countertop with natural stone elevate the kitchen with a chic and luxurious feeling.
Kitchen with Blue Cabinets and Beige Splashback Design Ideas
8