Kitchen with Blue Cabinets and Mirror Splashback Design Ideas
Refine by:
Budget
Sort by:Popular Today
81 - 100 of 531 photos
Item 1 of 3
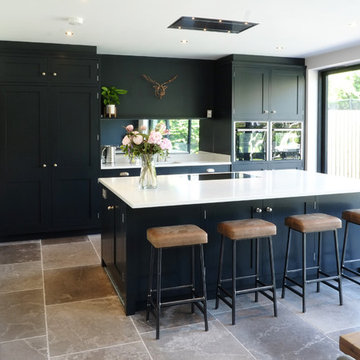
A full width contemporary extension to the rear of this period property in Quorn, Leicestershire was the starting point for this delightfully light open plan family kitchen. Our clients' where looking to use the project as a catalyst for a lifestyle change, with the large open plan space providing kitchen, dining and seating areas, allowing the original ding room to be used as a children' play room / den. Full width glazed doors admit sumptuous light levels which are reflected upwards by the white Quartz worktops and grey limestone floor, and allow the bold choice of Farrow&Ball Downpipe for the cabinetry colour. Sleek modern appliances are carefully integrated, together with a concealed extractor and ducting which sit flush with the ceiling plasterwork. The completed project has brought about the desired change in how the whole ground floor of the home is utilised.
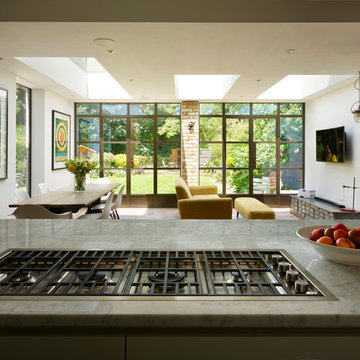
Roundhouse Urbo matt lacquer bespoke kitchen in Farrow & Ball Blue Black and Strong White with Burnished Copper Matt Metallic on wall cabinet. Worktop in Carrara marble and splashback in Bronze Mirror glass.
Photography by Nick Kane
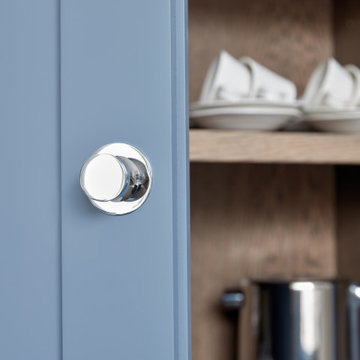
This kitchens demeanour is one of quiet function, designed for effortless prepping and cooking and with space to socialise with friends and family. The unusual curved island in dusted oak veneer and finished in our unique paint colour, Periwinkle offers seating for eating and chatting. The handmade cabinets of this blue kitchen design are individually specified and perfectly positioned to maximise every inch of space.
Our warm blue 'Periwinkle' is the perfect choice for creating a kitchen with a confident, stylish personality. A versatile shade with warm undertones it takes on a range of tones depending on the lighting.
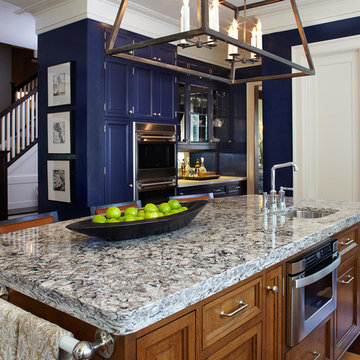
Inspiration for a large transitional u-shaped separate kitchen in Little Rock with an undermount sink, recessed-panel cabinets, blue cabinets, granite benchtops, beige splashback, mirror splashback, stainless steel appliances, marble floors, with island and brown floor.
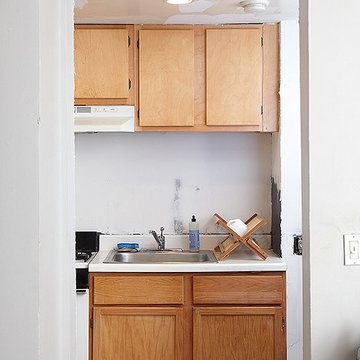
The Cabinets BEFORE: Not only were my cabinets a dull-yellow wood, but they were mismatched as well. To mimic the glass-front cabinets I loved so much, Megan suggested a simple change: Remove the doors on the upper cabinets and fill them with new, simple glassware.
Photos by Lesley Unruh.
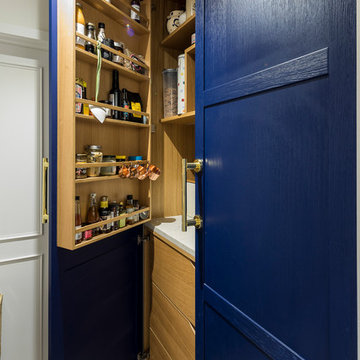
Enormous bespoke pantry cabinet custom made with granite worktop, build in microwave, automatic LED lights, door storage and drawers in oak finish to supplement this high end kitchen renovation.
Chris Snook
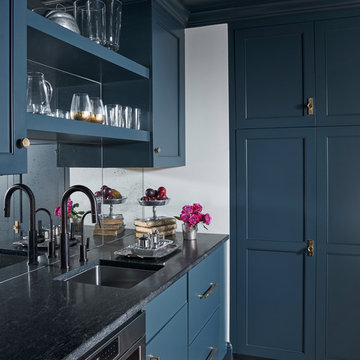
Design ideas for a transitional kitchen in Charlotte with an undermount sink, blue cabinets, mirror splashback, medium hardwood floors and grey benchtop.
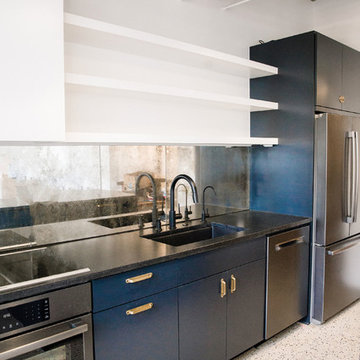
Sophie Epton Photography
This is an example of a mid-sized industrial single-wall eat-in kitchen in Austin with an undermount sink, flat-panel cabinets, blue cabinets, granite benchtops, mirror splashback, black appliances, with island and black benchtop.
This is an example of a mid-sized industrial single-wall eat-in kitchen in Austin with an undermount sink, flat-panel cabinets, blue cabinets, granite benchtops, mirror splashback, black appliances, with island and black benchtop.
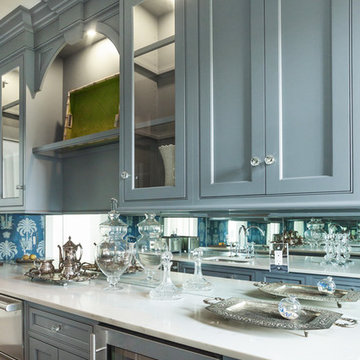
Inspiration for a mid-sized transitional galley separate kitchen in New York with an undermount sink, recessed-panel cabinets, blue cabinets, marble benchtops, mirror splashback, stainless steel appliances, dark hardwood floors and no island.
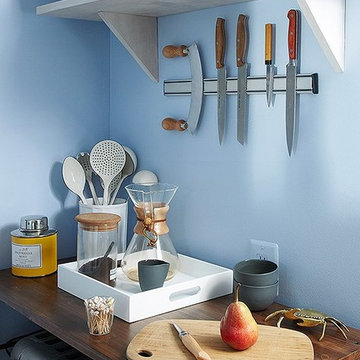
Bonus Solution: Slim Storage AFTER: To make up for the lack of counter and storage space. Megan brought in a skinny console table with shelving and added a few whitewashed shelves above it. Now everything is in easy reach, and I have a space to chop, stir, and make my morning café au lait (all of which used to happen on my dining room table).
Photos by Lesley Unruh.
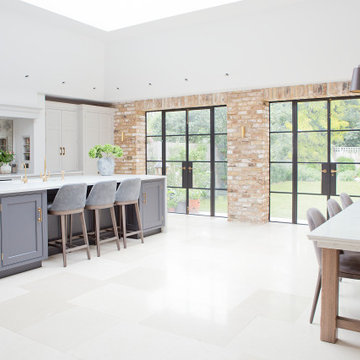
This large kitchen dining room in a London home renovation has a double set of steel-framed french windows that open out onto the garden. A mirrored wall behind the oven allows the chef to remain part of the party.
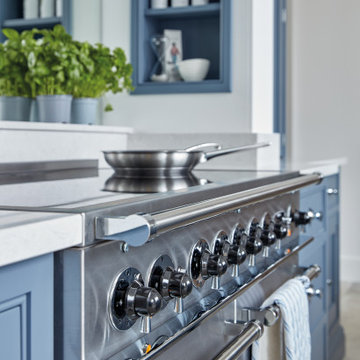
This kitchens demeanour is one of quiet function, designed for effortless prepping and cooking and with space to socialise with friends and family. The unusual curved island in dusted oak veneer and finished in our unique paint colour, Periwinkle offers seating for eating and chatting. The handmade cabinets of this blue kitchen design are individually specified and perfectly positioned to maximise every inch of space.
To demonstrate that stunning architectural features can be created from scratch to complement your kitchen design, we built and installed this chimney breast and mantel shelf enhance the look and style of the kitchen and maximise space for the range.
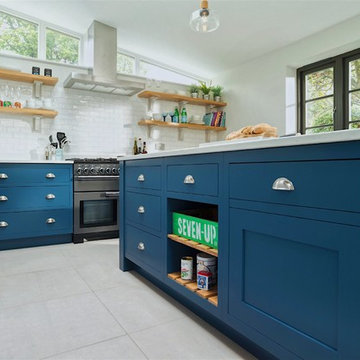
A well planned family kitchen hand built in the Shaker style. Designed to meet the customers brief of an eating and cooking space which all the family could enjoy. The kitchen includes a bespoke island with a Quartz worktop and breakfast bar seating in Caesarstone's Misty Carrara. Like the base cabinets it's painted in Farrow & Ball's Stiffkey Blue whilst the wall units are painted in their complimentary Pavilion Grey. The cabinetry is perfectly complemented by the brushed nickel handles and solid oak shelves with painted gallows brackets.
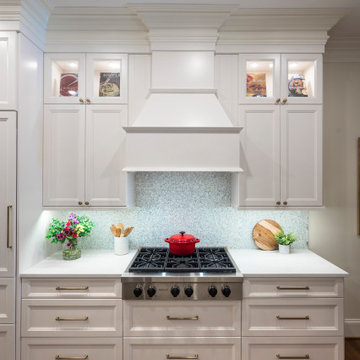
Photography: Jason Stemple
This is an example of a large transitional l-shaped eat-in kitchen in Charleston with an undermount sink, recessed-panel cabinets, blue cabinets, quartz benchtops, metallic splashback, mirror splashback, stainless steel appliances, medium hardwood floors, with island, brown floor and grey benchtop.
This is an example of a large transitional l-shaped eat-in kitchen in Charleston with an undermount sink, recessed-panel cabinets, blue cabinets, quartz benchtops, metallic splashback, mirror splashback, stainless steel appliances, medium hardwood floors, with island, brown floor and grey benchtop.
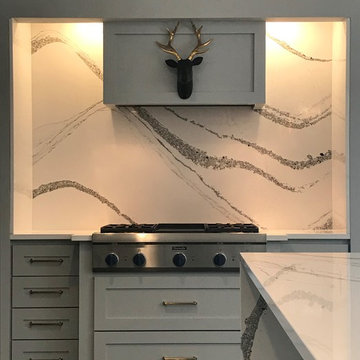
This is an example of a large modern open plan kitchen in Other with a farmhouse sink, shaker cabinets, blue cabinets, quartz benchtops, metallic splashback, mirror splashback, stainless steel appliances, dark hardwood floors, with island, brown floor and multi-coloured benchtop.
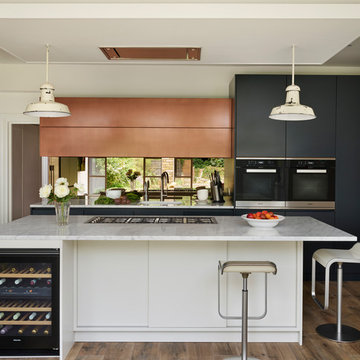
Roundhouse Urbo matt lacquer bespoke kitchen in Farrow & Ball Blue Black and Strong White with Burnished Copper Matt Metallic on wall cabinet. Worktop in Carrara marble and splashback in Bronze Mirror glass.
Photography by Nick Kane
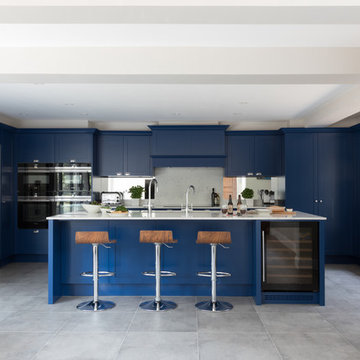
Paul M Craig
Inspiration for a large transitional u-shaped eat-in kitchen in Hertfordshire with an undermount sink, shaker cabinets, blue cabinets, quartzite benchtops, white splashback, mirror splashback, stainless steel appliances, porcelain floors, with island, grey floor and white benchtop.
Inspiration for a large transitional u-shaped eat-in kitchen in Hertfordshire with an undermount sink, shaker cabinets, blue cabinets, quartzite benchtops, white splashback, mirror splashback, stainless steel appliances, porcelain floors, with island, grey floor and white benchtop.
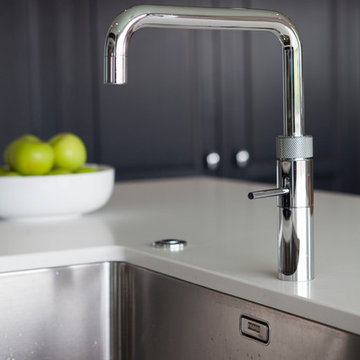
Rory Corrigan
This is an example of a large traditional l-shaped eat-in kitchen in Belfast with an integrated sink, raised-panel cabinets, blue cabinets, quartzite benchtops, mirror splashback, panelled appliances, porcelain floors, with island and white benchtop.
This is an example of a large traditional l-shaped eat-in kitchen in Belfast with an integrated sink, raised-panel cabinets, blue cabinets, quartzite benchtops, mirror splashback, panelled appliances, porcelain floors, with island and white benchtop.
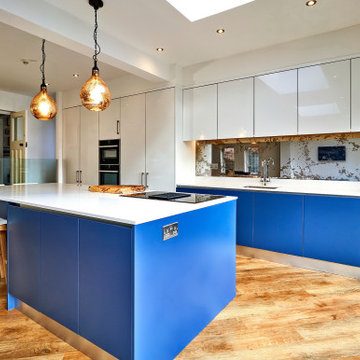
Did you know we manufacture our own Antique Mirror?
This stunning kitchen showcases our newest finish of Mirror- Rusted Iron.
Slightly more contemporary than normal Antique Mirror, it's created by our in-house team of painters.
It's made from safety glass, and is heat resistant to 400°
For more information, or to find out about our Nationwide Measuring & Fitting Service- just get in touch.
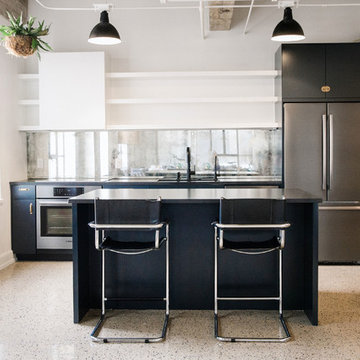
Sophie Epton Photography
Design ideas for a mid-sized industrial single-wall eat-in kitchen in Austin with an undermount sink, flat-panel cabinets, blue cabinets, granite benchtops, mirror splashback, black appliances, with island and black benchtop.
Design ideas for a mid-sized industrial single-wall eat-in kitchen in Austin with an undermount sink, flat-panel cabinets, blue cabinets, granite benchtops, mirror splashback, black appliances, with island and black benchtop.
Kitchen with Blue Cabinets and Mirror Splashback Design Ideas
5