Kitchen with Blue Cabinets and Mirror Splashback Design Ideas
Refine by:
Budget
Sort by:Popular Today
101 - 120 of 531 photos
Item 1 of 3
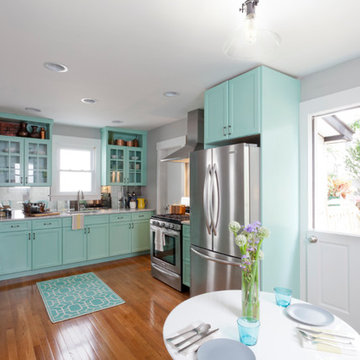
The new kitchen is not only more open and airy, but a window was knocked out to put in a dutch door that leads to the new deck.
Arts and crafts u-shaped eat-in kitchen in New York with an undermount sink, glass-front cabinets, blue cabinets, quartzite benchtops, mirror splashback and stainless steel appliances.
Arts and crafts u-shaped eat-in kitchen in New York with an undermount sink, glass-front cabinets, blue cabinets, quartzite benchtops, mirror splashback and stainless steel appliances.
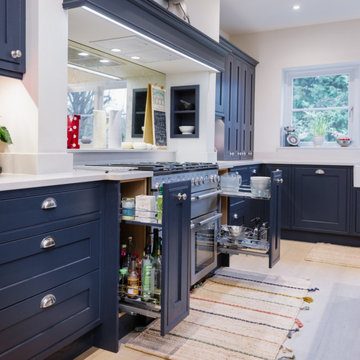
Design ideas for a mid-sized u-shaped eat-in kitchen in Sussex with shaker cabinets, blue cabinets, wood benchtops, multi-coloured splashback, mirror splashback, stainless steel appliances, light hardwood floors, with island, brown floor and brown benchtop.
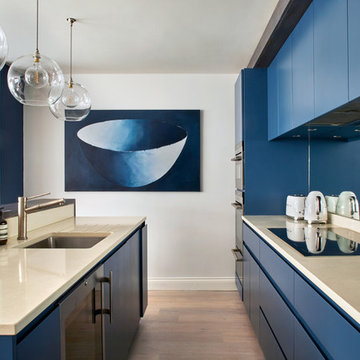
This is an example of a modern single-wall eat-in kitchen in London with flat-panel cabinets, blue cabinets, solid surface benchtops, mirror splashback, light hardwood floors, with island and beige benchtop.
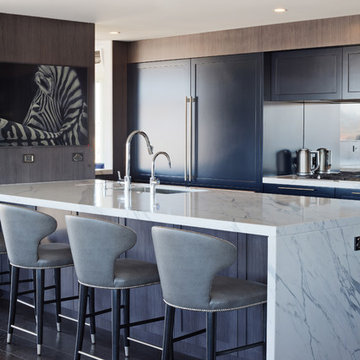
Inspiration for a large transitional galley open plan kitchen in Sydney with an undermount sink, shaker cabinets, mirror splashback, with island, grey benchtop, blue cabinets, marble benchtops, stainless steel appliances, dark hardwood floors and black floor.
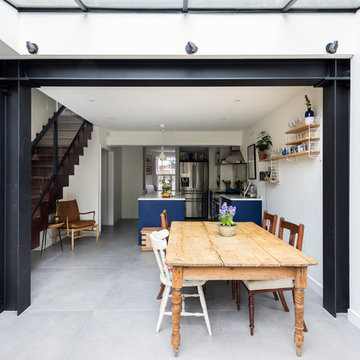
This bespoke kitchen / dinning area works as a hub between upper floors and serves as the main living area. Delivering loads of natural light thanks to glass roof and large bespoke french doors. Stylishly exposed steel beams blend beautifully with carefully selected decor elements and bespoke stairs with glass balustrade.
Chris Snook
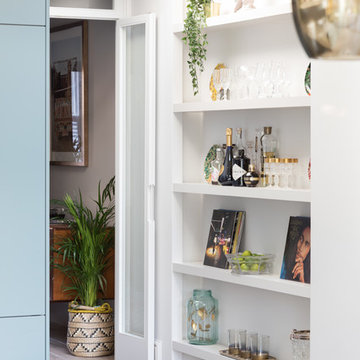
Led strip lit open shelving designed by Otta Design.
Contemporary eat-in kitchen in London with flat-panel cabinets, blue cabinets, concrete benchtops, mirror splashback, light hardwood floors and brown floor.
Contemporary eat-in kitchen in London with flat-panel cabinets, blue cabinets, concrete benchtops, mirror splashback, light hardwood floors and brown floor.
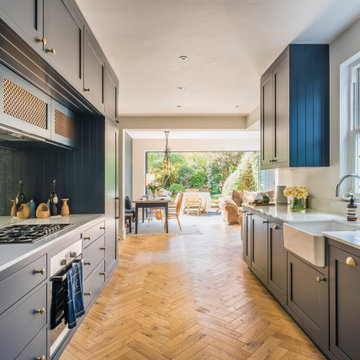
Open-plan living made simple with a deep blue colour scheme running throughout this rear extension in Crouch End, London. Traditionally styled with contemporary features, this handmade kitchen is hand painted with our specialist finish and boasts curved ends on both sides, dovetailed oak drawers and a mirrored splashback.
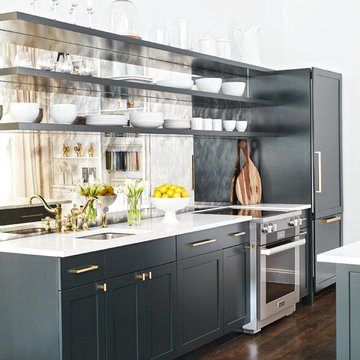
The state-of-the-art kitchen area in the Kathy Kuo Home showroom.
Inspiration for a modern eat-in kitchen in New York with dark hardwood floors, with island, brown floor, white benchtop, blue cabinets, marble benchtops, mirror splashback, an undermount sink, shaker cabinets, metallic splashback and stainless steel appliances.
Inspiration for a modern eat-in kitchen in New York with dark hardwood floors, with island, brown floor, white benchtop, blue cabinets, marble benchtops, mirror splashback, an undermount sink, shaker cabinets, metallic splashback and stainless steel appliances.
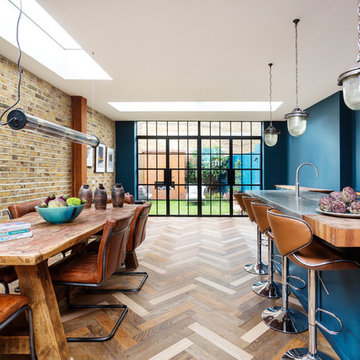
Design ideas for a mid-sized eclectic l-shaped open plan kitchen in London with a farmhouse sink, shaker cabinets, blue cabinets, zinc benchtops, mirror splashback, stainless steel appliances, dark hardwood floors, with island, multi-coloured floor and grey benchtop.
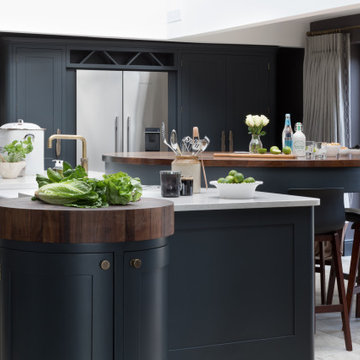
Our clients created a new glazed link between two parts of their home and wanted to relocate the kitchen within this space, integrating it with their existing dining area. It was important to them – and to us – that our design was in keeping with the period property, and the end result was magnificent fusion between old and new, creating a fluid link to the rest of their home.
The large breakfast bar was finished in solid American walnut and incorporated a bespoke pop-up gin bar, another playful touch. This makes for a stunning showpiece, a surprising feature that acts as a real talking point.
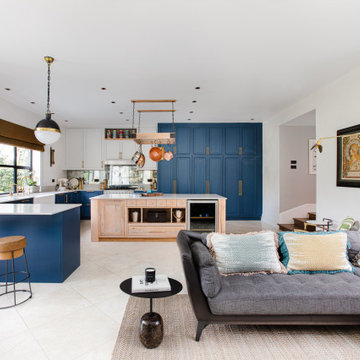
We have been designing and building this family home in phases over 4 years.
After completing the upstairs bathrooms, we set to work on the main kitchen/living area. With architectural input this new space is now filled with light, thanks to the large 3m x 3m skylight above the seating area.
With sustainability in mind, joinery expert Koldo & Co. worked their magic on the original kitchen framework to install elegant blue beaded joinery and Armac Martin industrial satin brass handles.
The limestone diagonal flooring was inspired by a well worn Caribbean villa that brings this family joy. An earthy masculine colour palette grounds the scheme, with a reading area for the adult members of the team.
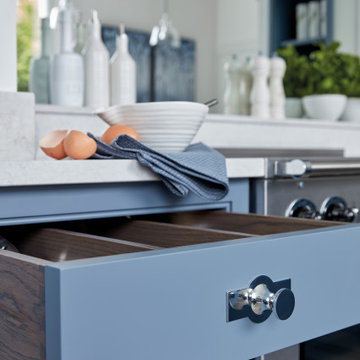
This kitchens demeanour is one of quiet function, designed for effortless prepping and cooking and with space to socialise with friends and family. The unusual curved island in dusted oak veneer and finished in our unique paint colour, Periwinkle offers seating for eating and chatting. The handmade cabinets of this blue kitchen design are individually specified and perfectly positioned to maximise every inch of space.
Our warm blue 'Periwinkle' is the perfect choice for creating a kitchen with a confident, stylish personality. A versatile shade with warm undertones it takes on a range of tones depending on the lighting.
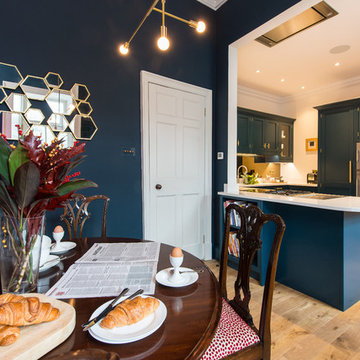
Sean Beagley - photographyandfloorplans.co.uk
Inspiration for a mid-sized modern u-shaped eat-in kitchen in Edinburgh with a drop-in sink, shaker cabinets, blue cabinets, solid surface benchtops, mirror splashback, stainless steel appliances, light hardwood floors, a peninsula and white benchtop.
Inspiration for a mid-sized modern u-shaped eat-in kitchen in Edinburgh with a drop-in sink, shaker cabinets, blue cabinets, solid surface benchtops, mirror splashback, stainless steel appliances, light hardwood floors, a peninsula and white benchtop.
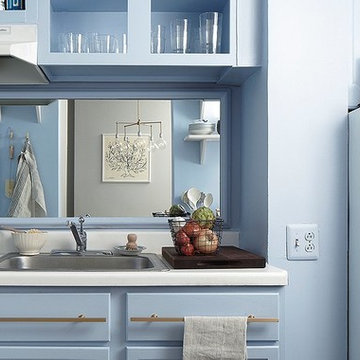
The Finished Kitchen Makeover AFTER: Megan assured me we could get a sophisticated, Danish-inspired look easily with a few clever reinterpretations of the list above. Even better, she said it would involve no demolition, permits, or having to stay elsewhere while my kitchen was in ruins. “You might look at a less-than-beautiful kitchen and think ripping out cabinets or tearing up floors is the only solution,” says Megan. “But I wanted to show how truly transforming a total wash of paint color can be. It has the power to unify disparate finishes and forgives any imperfections.”
Here’s the step-by-step evolution of my hovel of a kitchen into a dead ringer for the Danish beauty.
Photos by Lesley Unruh.
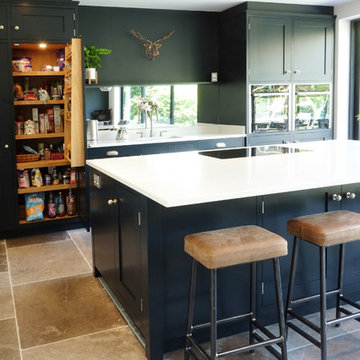
A full width contemporary extension to the rear of this period property in Quorn, Leicestershire was the starting point for this delightfully light open plan family kitchen. Our clients' where looking to use the project as a catalyst for a lifestyle change, with the large open plan space providing kitchen, dining and seating areas, allowing the original ding room to be used as a children' play room / den. Full width glazed doors admit sumptuous light levels which are reflected upwards by the white Quartz worktops and grey limestone floor, and allow the bold choice of Farrow&Ball Downpipe for the cabinetry colour. Sleek modern appliances are carefully integrated, together with a concealed extractor and ducting which sit flush with the ceiling plasterwork. The completed project has brought about the desired change in how the whole ground floor of the home is utilised.
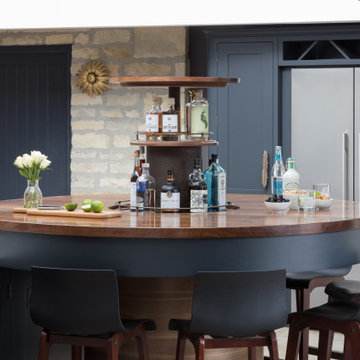
Our clients created a new glazed link between two parts of their home and wanted to relocate the kitchen within this space, integrating it with their existing dining area. It was important to them – and to us – that our design was in keeping with the period property, and the end result was magnificent fusion between old and new, creating a fluid link to the rest of their home.
The large breakfast bar was finished in solid American walnut and incorporated a bespoke pop-up gin bar, another playful touch. This makes for a stunning showpiece, a surprising feature that acts as a real talking point.
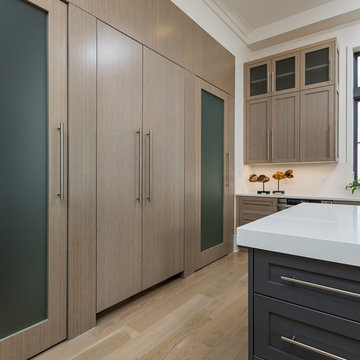
Greg Riegler
Mid-sized beach style l-shaped eat-in kitchen in Miami with a single-bowl sink, shaker cabinets, blue cabinets, solid surface benchtops, grey splashback, mirror splashback, stainless steel appliances, concrete floors and with island.
Mid-sized beach style l-shaped eat-in kitchen in Miami with a single-bowl sink, shaker cabinets, blue cabinets, solid surface benchtops, grey splashback, mirror splashback, stainless steel appliances, concrete floors and with island.
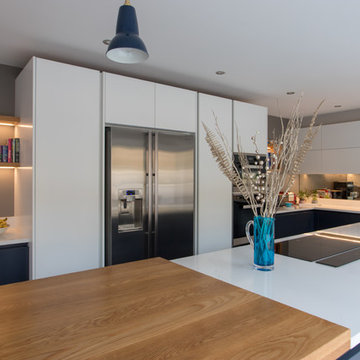
This contemporary, super-smart kitchen in Old Welwyn is part of a new extension that was designed with the open space of the garden in mind.
The understated, bespoke kitchen design (from our Handmade in Hitchin range) means the focus is on the outdoors when the sliding doors are open or through the expanse of glass in the colder months. Keeping it contemporary, the handleless cabinets have been hand painted in F&B’s All White and Little Greene’s Dock Blue. Providing a warm, tactile contrast is the Wide Planked Oak 60mm Breakfast Bar which extends from the kitchen island, down to the floor and provides seating on both sides.
Deep drawers and large cabinets provide ample storage and easy accessibility whilst the floating, oak shelves are perfect for displaying cookery books and artefacts.
Integrated Miele appliances ensure the sleek, uncluttered finish is maintained with the induction hob & downdraft extractor inset unobtrusively on the Silestone Eternal Calacatta Gold Quartz worktop. And, in turn, this popular durable worktop perfectly partners the (wow factor) splashback in Hand Silvered Antiqued Mirror.
A real feature of this family kitchen is the bespoke extra-large pantry which was commissioned as a drinks cabinet with integrated wine cooler. Serving both functional and visual purposes it’s designed using the same flat slab doors as the kitchen cabinets but with bi-fold opening and flush handles. However, it’s the inside where the magic lies - integrated lighting, the same Silestone Eternal Calacatta Gold Quartz worktop, solid oak wine glass holders and antiqued mirror glass - It’s these details that make it a thing of beauty!
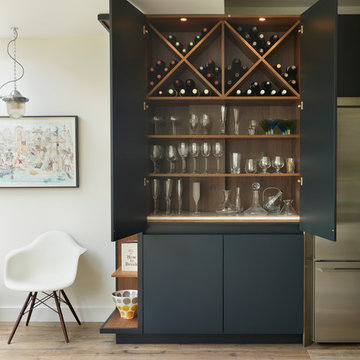
Roundhouse Urbo matt lacquer bespoke kitchen in Farrow & Ball Blue Black and Strong White with Burnished Copper Matt Metallic on wall cabinet. Worktop in Carrara marble and splashback in Bronze Mirror glass.
Photography by Nick Kane
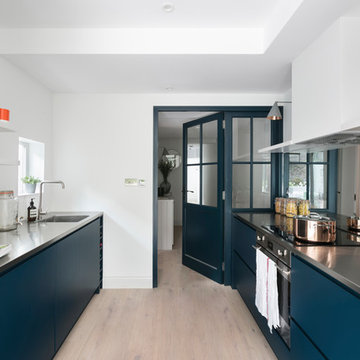
Photo by Nathalie Priem
This is an example of a mid-sized scandinavian galley eat-in kitchen in London with a single-bowl sink, flat-panel cabinets, blue cabinets, stainless steel benchtops, metallic splashback, mirror splashback, panelled appliances, light hardwood floors and with island.
This is an example of a mid-sized scandinavian galley eat-in kitchen in London with a single-bowl sink, flat-panel cabinets, blue cabinets, stainless steel benchtops, metallic splashback, mirror splashback, panelled appliances, light hardwood floors and with island.
Kitchen with Blue Cabinets and Mirror Splashback Design Ideas
6