Kitchen with Blue Cabinets and Soapstone Benchtops Design Ideas
Refine by:
Budget
Sort by:Popular Today
61 - 80 of 422 photos
Item 1 of 3
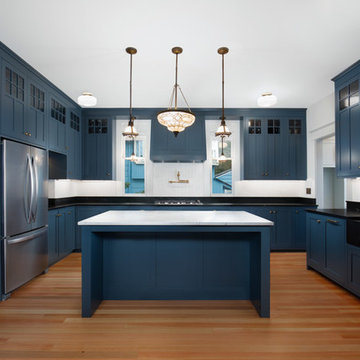
M.Romney Photography
Design ideas for a large transitional u-shaped kitchen in Seattle with a farmhouse sink, shaker cabinets, blue cabinets, soapstone benchtops, white splashback, mosaic tile splashback, stainless steel appliances, medium hardwood floors, with island, brown floor and black benchtop.
Design ideas for a large transitional u-shaped kitchen in Seattle with a farmhouse sink, shaker cabinets, blue cabinets, soapstone benchtops, white splashback, mosaic tile splashback, stainless steel appliances, medium hardwood floors, with island, brown floor and black benchtop.
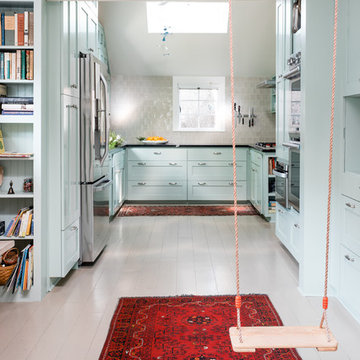
A cute mission style home in downtown Sacramento is home to a couple whose style runs a little more eclectic. We elevated the cabinets to the fullest height of the wall and topped with textured painted mesh lit uppers. We kept the original soapstone counters and redesigned the lower base cabinets for more functionality and a modern aesthetic. All painted surfaces including the wood floors are Farrow and Ball. What makes this space really special? The swing of course!
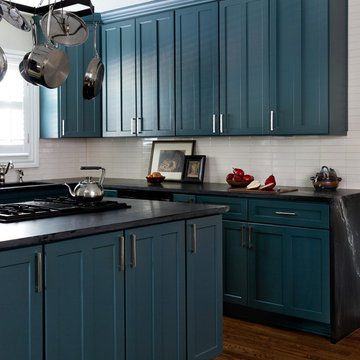
Photo by Molly Culver
Design ideas for a mid-sized modern l-shaped kitchen in Austin with an undermount sink, shaker cabinets, blue cabinets, soapstone benchtops, white splashback, medium hardwood floors, with island, brown floor and black benchtop.
Design ideas for a mid-sized modern l-shaped kitchen in Austin with an undermount sink, shaker cabinets, blue cabinets, soapstone benchtops, white splashback, medium hardwood floors, with island, brown floor and black benchtop.
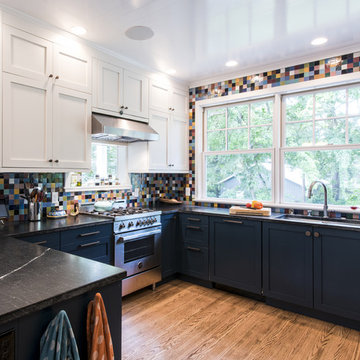
Photography by Andrew Hyslop
Mid-sized eclectic u-shaped eat-in kitchen in Louisville with an undermount sink, shaker cabinets, blue cabinets, soapstone benchtops, multi-coloured splashback, ceramic splashback, stainless steel appliances, medium hardwood floors and a peninsula.
Mid-sized eclectic u-shaped eat-in kitchen in Louisville with an undermount sink, shaker cabinets, blue cabinets, soapstone benchtops, multi-coloured splashback, ceramic splashback, stainless steel appliances, medium hardwood floors and a peninsula.
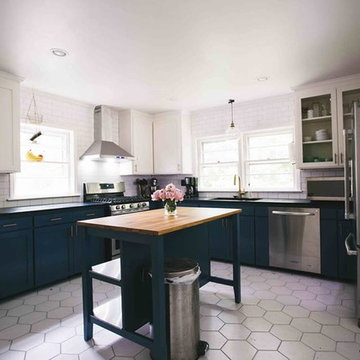
Black Soapstone Kitchen Countertops
Fabricated and Installed by Set In Stone of the Sandhills
http://www.setinstonestore.com/welcome
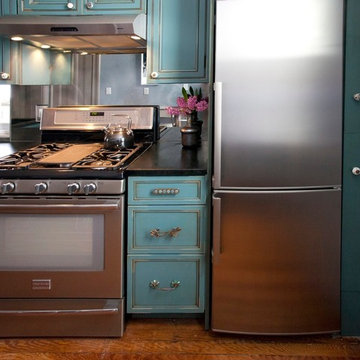
This small space demanded attention to detail and smart solutions, starting with the table and chairs. Too tiny for a standard kitchen table, we added a table that folds down against the wall with foldable chairs that can be hung on the wall when not in use. Typically neglected space between the refrigerator and the wall was turned into spice cabinets, ceiling height uppers maximize storage, and a mirrored backsplash creates the illusion of more space. But small spaces don't have to be vacant of character, as proven by the distressed aqua cabinetry and mismatched knobs.
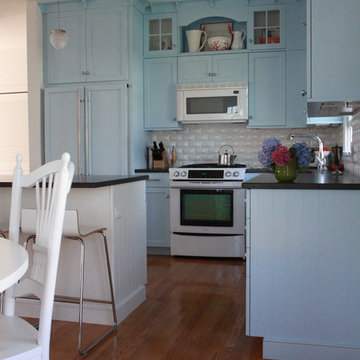
Photo of a mid-sized beach style l-shaped eat-in kitchen in Boston with a farmhouse sink, shaker cabinets, blue cabinets, soapstone benchtops, white splashback, subway tile splashback, panelled appliances, with island, medium hardwood floors and brown floor.
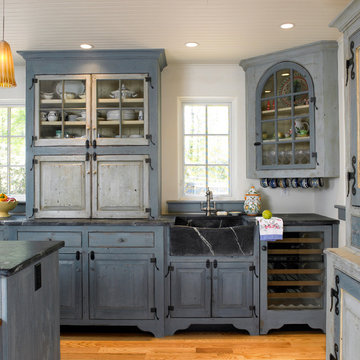
Gridley+Graves Photographers
This is an example of a large country single-wall eat-in kitchen in Philadelphia with a single-bowl sink, blue cabinets, white splashback, stainless steel appliances, light hardwood floors, with island, soapstone benchtops, brown floor and raised-panel cabinets.
This is an example of a large country single-wall eat-in kitchen in Philadelphia with a single-bowl sink, blue cabinets, white splashback, stainless steel appliances, light hardwood floors, with island, soapstone benchtops, brown floor and raised-panel cabinets.
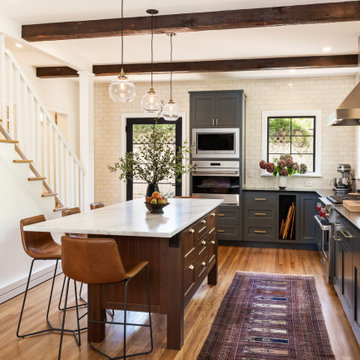
Large country l-shaped eat-in kitchen in Portland with an undermount sink, shaker cabinets, blue cabinets, soapstone benchtops, white splashback, subway tile splashback, stainless steel appliances, light hardwood floors, with island and black benchtop.
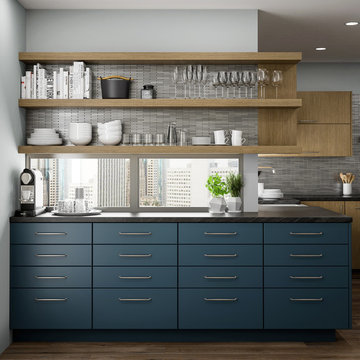
This fun and stylish kitchen remodel features a color match to “Gale Force” SW 7605 from Sherwin-Williams on Dura Supreme’s Chroma door style. This stunning deep blue paint color is sophisticated, fun, and creative. It’s a stunning statement-making color that’s sure to be a classic for years to come and represents the latest in color trends. It’s no surprise this beautiful navy blue has been selected for Dura Supreme’s Curated Color Collection for 2018-2020.
Painted cabinetry is more popular than ever before and the color you select for your home should be a reflection of your personal taste and style. Our Personal Paint Match Program offers the entire Sherwin-William’s paint palette and Benjamin Moore’s paint palette, over 5,000 colors, for your new kitchen or bath cabinetry.
Color is a highly personal preference for most people and although there are specific colors that are considered “on trend” or fashionable, color choices should ultimately be based on what appeals to you personally. Homeowners often ask about color trends and how to incorporate them into newly designed or renovated interiors. And although trends and fashion should be taken into consideration, that should not be the only deciding factor. If you love a specific shade of green, select complementing neutrals and coordinating colors to create an entire palette that will remain an everlasting classic. It could be something as simple as being able to select the perfect shade of white that complements the countertop and tile and works well in a specific lighting situation. Our new Personal Paint Match system makes that process so much easier.
Request a FREE Dura Supreme Brochure Packet: http://www.durasupreme.com/request-brochure
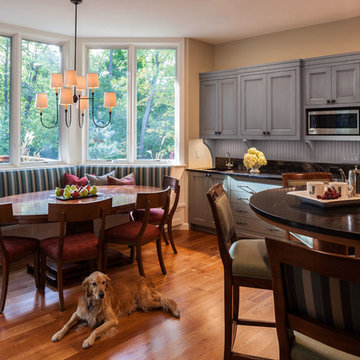
Brian Droege
This is an example of a large traditional galley open plan kitchen in Minneapolis with an undermount sink, raised-panel cabinets, blue cabinets, soapstone benchtops, blue splashback, ceramic splashback, stainless steel appliances, light hardwood floors, with island and brown floor.
This is an example of a large traditional galley open plan kitchen in Minneapolis with an undermount sink, raised-panel cabinets, blue cabinets, soapstone benchtops, blue splashback, ceramic splashback, stainless steel appliances, light hardwood floors, with island and brown floor.

This “Blue for You” kitchen is truly a cook’s kitchen with its 48” Wolf dual fuel range, steamer oven, ample 48” built-in refrigeration and drawer microwave. The 11-foot-high ceiling features a 12” lighted tray with crown molding. The 9’-6” high cabinetry, together with a 6” high crown finish neatly to the underside of the tray. The upper wall cabinets are 5-feet high x 13” deep, offering ample storage in this 324 square foot kitchen. The custom cabinetry painted the color of Benjamin Moore’s “Jamestown Blue” (HC-148) on the perimeter and “Hamilton Blue” (HC-191) on the island and Butler’s Pantry. The main sink is a cast iron Kohler farm sink, with a Kohler cast iron under mount prep sink in the (100” x 42”) island. While this kitchen features much storage with many cabinetry features, it’s complemented by the adjoining butler’s pantry that services the formal dining room. This room boasts 36 lineal feet of cabinetry with over 71 square feet of counter space. Not outdone by the kitchen, this pantry also features a farm sink, dishwasher, and under counter wine refrigeration.
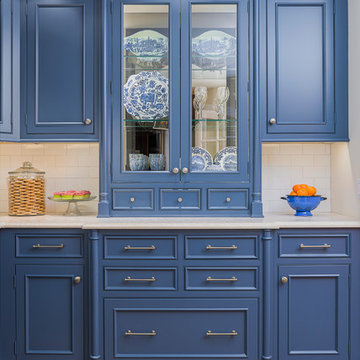
This charming blue English country kitchen features a Shaw's farmhouse sink, brushed bronze hardware, and honed and brushed limestone countertops.
Kyle Norton Photography
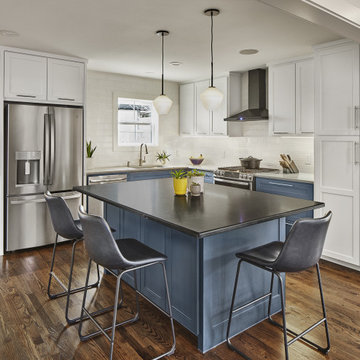
Updated modern kitchen, Custom built cabinets, Island countertops- Stonemark Granite Black Soapstone, Backsplash-Imperial Bianco Frame Gloss White Tile, Island Lighting-Sculptural Glass Geo Pendant, new appliances and Vent Hood
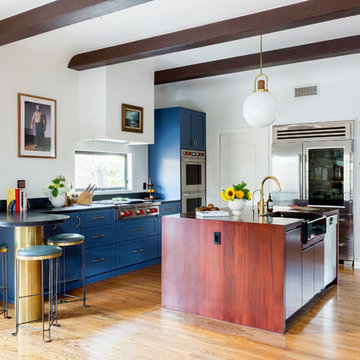
Amy Bartlam
Photo of a contemporary l-shaped kitchen in Other with a farmhouse sink, shaker cabinets, soapstone benchtops, black splashback, stone slab splashback, stainless steel appliances, medium hardwood floors, with island, blue cabinets and brown floor.
Photo of a contemporary l-shaped kitchen in Other with a farmhouse sink, shaker cabinets, soapstone benchtops, black splashback, stone slab splashback, stainless steel appliances, medium hardwood floors, with island, blue cabinets and brown floor.
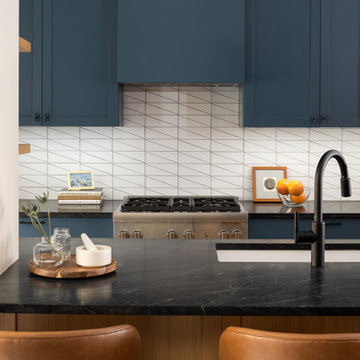
Photo of a small transitional galley eat-in kitchen in New York with an undermount sink, shaker cabinets, blue cabinets, soapstone benchtops, white splashback, ceramic splashback, stainless steel appliances, concrete floors, with island, white floor and black benchtop.
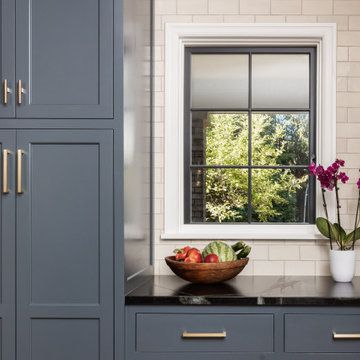
Design ideas for a large country l-shaped eat-in kitchen in Portland with an undermount sink, shaker cabinets, blue cabinets, soapstone benchtops, white splashback, subway tile splashback, stainless steel appliances, light hardwood floors, with island and black benchtop.
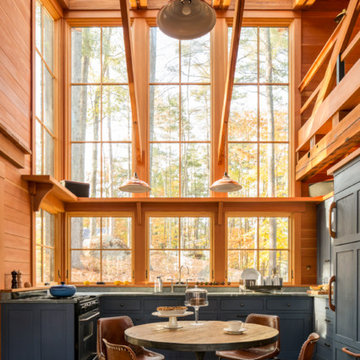
Jeff Roberts Imaging
Photo of a mid-sized country u-shaped eat-in kitchen in Portland Maine with shaker cabinets, blue cabinets, soapstone benchtops, panelled appliances, no island, brown floor, window splashback and dark hardwood floors.
Photo of a mid-sized country u-shaped eat-in kitchen in Portland Maine with shaker cabinets, blue cabinets, soapstone benchtops, panelled appliances, no island, brown floor, window splashback and dark hardwood floors.
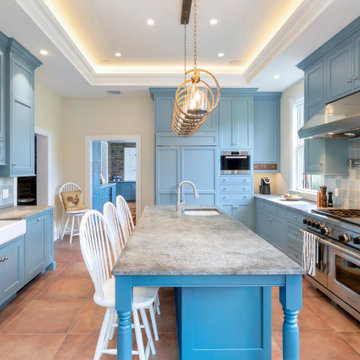
This “Blue for You” kitchen is truly a cook’s kitchen with its 48” Wolf dual fuel range, steamer oven, ample 48” built-in refrigeration and drawer microwave. The 11-foot-high ceiling features a 12” lighted tray with crown molding. The 9’-6” high cabinetry, together with a 6” high crown finish neatly to the underside of the tray. The upper wall cabinets are 5-feet high x 13” deep, offering ample storage in this 324 square foot kitchen. The custom cabinetry painted the color of Benjamin Moore’s “Jamestown Blue” (HC-148) on the perimeter and “Hamilton Blue” (HC-191) on the island and Butler’s Pantry. The main sink is a cast iron Kohler farm sink, with a Kohler cast iron under mount prep sink in the (100” x 42”) island. While this kitchen features much storage with many cabinetry features, it’s complemented by the adjoining butler’s pantry that services the formal dining room. This room boasts 36 lineal feet of cabinetry with over 71 square feet of counter space. Not outdone by the kitchen, this pantry also features a farm sink, dishwasher, and under counter wine refrigeration.
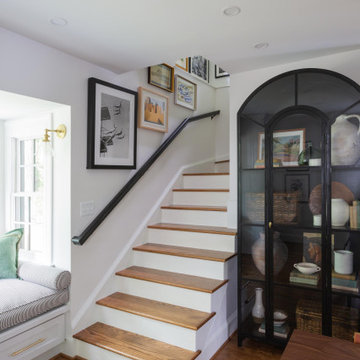
Design ideas for a transitional l-shaped separate kitchen in Jacksonville with a farmhouse sink, recessed-panel cabinets, blue cabinets, soapstone benchtops, white splashback, subway tile splashback, panelled appliances, medium hardwood floors, with island, brown floor and black benchtop.
Kitchen with Blue Cabinets and Soapstone Benchtops Design Ideas
4