Kitchen with Blue Floor Design Ideas
Sort by:Popular Today
41 - 60 of 189 photos
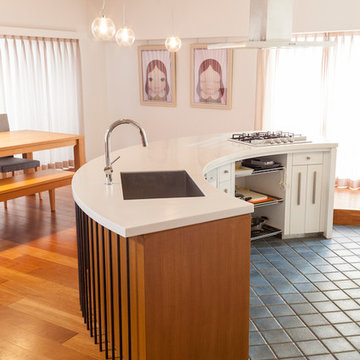
作業スペースは床を一段下げてタイルを敷いた
Design ideas for a contemporary open plan kitchen in Tokyo with a single-bowl sink, flat-panel cabinets, white cabinets, with island and blue floor.
Design ideas for a contemporary open plan kitchen in Tokyo with a single-bowl sink, flat-panel cabinets, white cabinets, with island and blue floor.
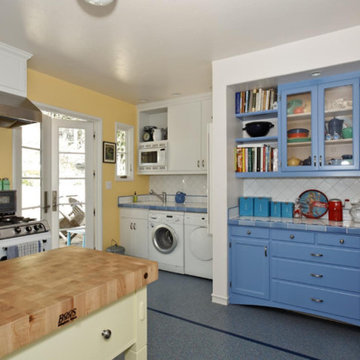
Mid-sized traditional l-shaped kitchen pantry in San Francisco with shaker cabinets, blue cabinets, tile benchtops, white splashback, ceramic splashback, white appliances, terrazzo floors, with island and blue floor.
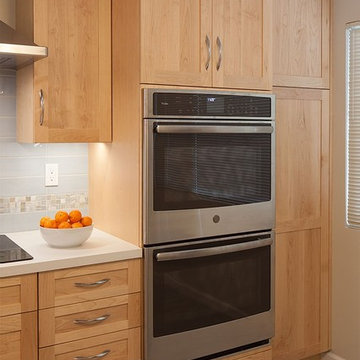
Francis Combes
Design ideas for a large transitional l-shaped separate kitchen in San Francisco with an undermount sink, shaker cabinets, light wood cabinets, quartz benchtops, blue splashback, ceramic splashback, stainless steel appliances, porcelain floors, no island, blue floor and white benchtop.
Design ideas for a large transitional l-shaped separate kitchen in San Francisco with an undermount sink, shaker cabinets, light wood cabinets, quartz benchtops, blue splashback, ceramic splashback, stainless steel appliances, porcelain floors, no island, blue floor and white benchtop.
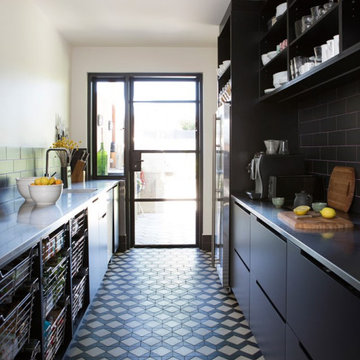
Transitional-style kitchen with black cabinetry, open shelving and Winckelmans porcelain tile pattern on the kitchen floor.
Design ideas for a contemporary galley kitchen pantry with flat-panel cabinets, porcelain floors, an undermount sink, black cabinets, black splashback, subway tile splashback, black appliances and blue floor.
Design ideas for a contemporary galley kitchen pantry with flat-panel cabinets, porcelain floors, an undermount sink, black cabinets, black splashback, subway tile splashback, black appliances and blue floor.
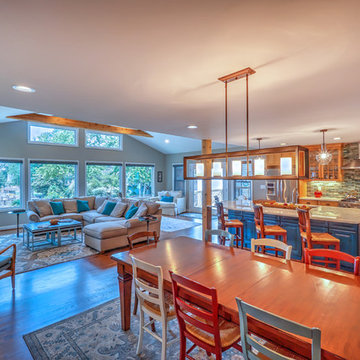
Large transitional l-shaped open plan kitchen in Charlotte with an undermount sink, shaker cabinets, medium wood cabinets, concrete benchtops, multi-coloured splashback, stone tile splashback, stainless steel appliances, medium hardwood floors, with island and blue floor.
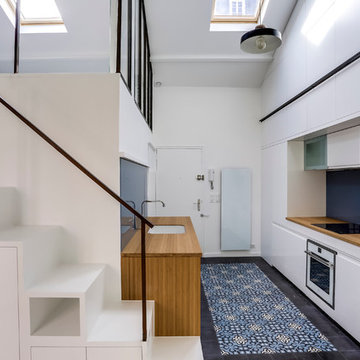
cuisine
This is an example of a small contemporary galley open plan kitchen in Paris with an undermount sink, beaded inset cabinets, white cabinets, wood benchtops, blue splashback, glass sheet splashback, panelled appliances, cement tiles, no island and blue floor.
This is an example of a small contemporary galley open plan kitchen in Paris with an undermount sink, beaded inset cabinets, white cabinets, wood benchtops, blue splashback, glass sheet splashback, panelled appliances, cement tiles, no island and blue floor.
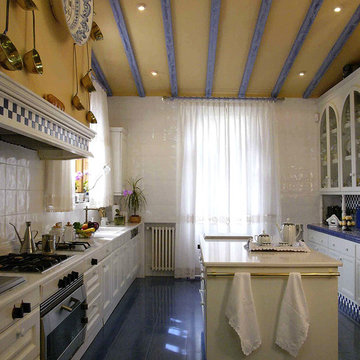
Project name: EIGHTEENTH CENTURY VILLA
Interior design by: COLECCION ALEXANDRA
Photo by: LopezVivas
Design ideas for a traditional kitchen in Other with glass-front cabinets and blue floor.
Design ideas for a traditional kitchen in Other with glass-front cabinets and blue floor.
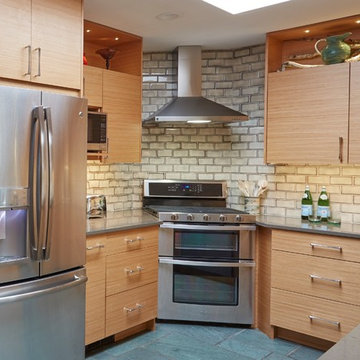
Mid-sized midcentury galley separate kitchen in Chicago with a double-bowl sink, flat-panel cabinets, medium wood cabinets, quartz benchtops, beige splashback, subway tile splashback, stainless steel appliances, slate floors, no island and blue floor.
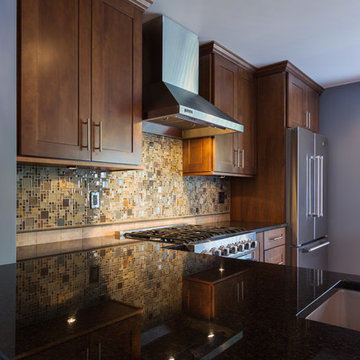
Wood cabinets will never go out of style. This kitchen design in a townhome in the city involved removing a wall housing plumbing from the also remodeled Master Bathroom and opening up the space to allow a beautiful flow into the the living and dining area.
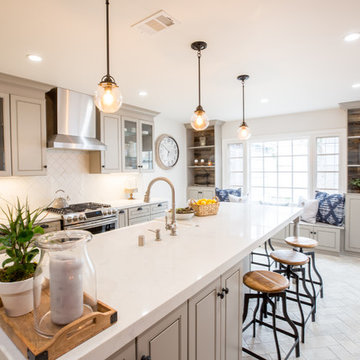
Transitional galley kitchen in San Diego with beaded inset cabinets, grey cabinets, stainless steel appliances, with island, blue floor and white benchtop.
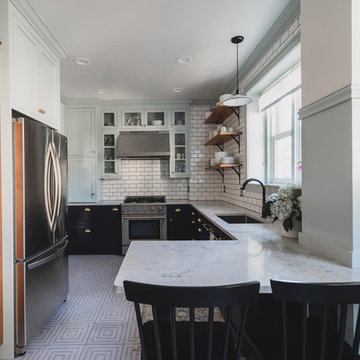
Inspiration for a mid-sized traditional l-shaped separate kitchen in Philadelphia with an undermount sink, recessed-panel cabinets, black cabinets, quartz benchtops, white splashback, ceramic splashback, stainless steel appliances, painted wood floors, a peninsula, blue floor and white benchtop.
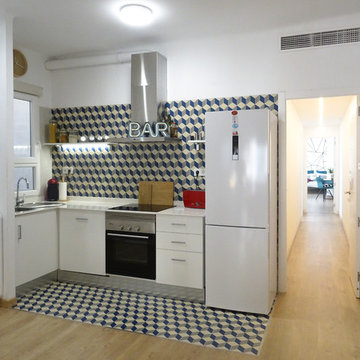
ESCALAR
Inspiration for a mid-sized modern l-shaped open plan kitchen in Alicante-Costa Blanca with a drop-in sink, flat-panel cabinets, white cabinets, quartz benchtops, blue splashback, ceramic splashback, stainless steel appliances, medium hardwood floors, no island, blue floor and white benchtop.
Inspiration for a mid-sized modern l-shaped open plan kitchen in Alicante-Costa Blanca with a drop-in sink, flat-panel cabinets, white cabinets, quartz benchtops, blue splashback, ceramic splashback, stainless steel appliances, medium hardwood floors, no island, blue floor and white benchtop.
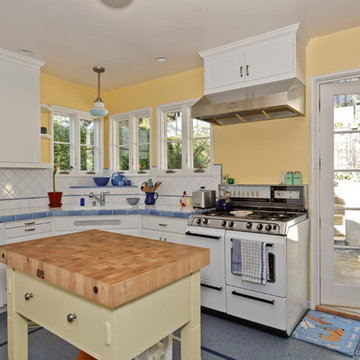
Inspiration for a mid-sized eclectic l-shaped kitchen pantry in San Francisco with shaker cabinets, blue cabinets, tile benchtops, white splashback, ceramic splashback, white appliances, terrazzo floors, with island and blue floor.
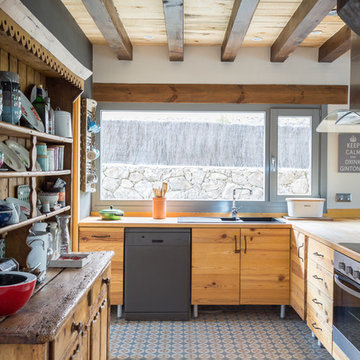
This is an example of a country l-shaped kitchen in Madrid with flat-panel cabinets, medium wood cabinets, white splashback, stainless steel appliances and blue floor.
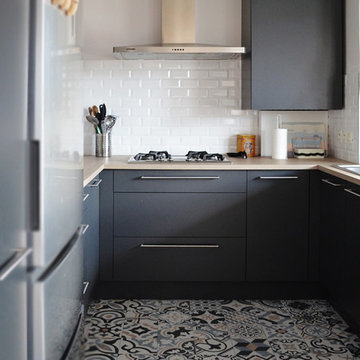
This is an example of a large contemporary u-shaped open plan kitchen in Lyon with an undermount sink, flat-panel cabinets, grey cabinets, wood benchtops, white splashback, subway tile splashback, stainless steel appliances, cement tiles, no island and blue floor.
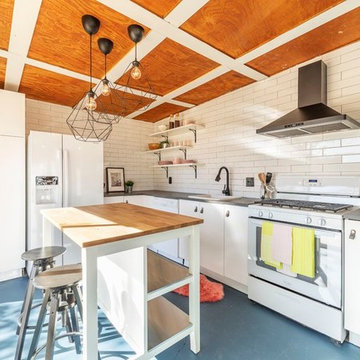
Inspiration for a small contemporary l-shaped open plan kitchen in Other with a drop-in sink, flat-panel cabinets, white cabinets, white splashback, white appliances, concrete floors, with island, blue floor, grey benchtop, zinc benchtops and subway tile splashback.
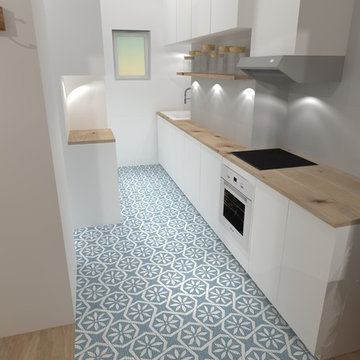
L'ancienne cuisine cloisonnée ne permettait pas d'y installer l'électroménager nécessaire à une cuisine fonctionnelle. C'est en ouvrant la pièce que l'on parvient à une cuisine équipée tout en longueur, elle devient aussi un espace agréable et lumineux grâce à son ouverture sur la pièce à vivre qui rend l'appartement traversant.
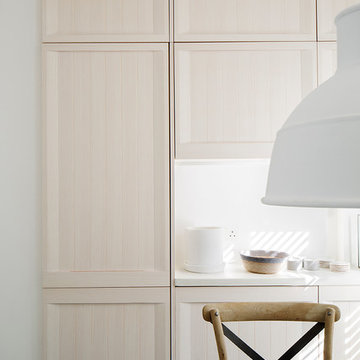
Full length Dinesen wooden floor planks of 5 meters long were brought inside through the window and fitted throughout the flat, except kitchen and bathrooms. Kitchen floor was tiled with beautiful blue Moroccan cement tiles. Kitchen itself was designed in light washed wood and imported from Spain. In order to gain more storage space some of the kitchen units were fitted inside of the existing chimney breast. Kitchen worktop was made in white concrete which worked well with rustic looking cement floor tiles.
photos by Richard Chivers
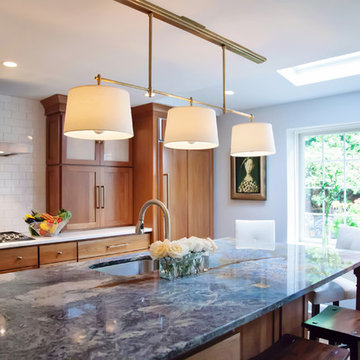
Sr. Kitchen designer at the Tague Design Showroom opens up her home to show how she brought together the perfect marriage of form and function in her own kitchen.
Brenda Carpenter Photography
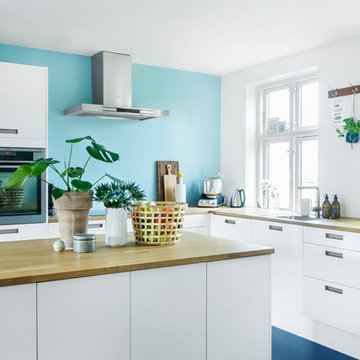
Design ideas for a beach style l-shaped kitchen in Odense with a single-bowl sink, flat-panel cabinets, white cabinets, wood benchtops, blue splashback, stainless steel appliances, with island and blue floor.
Kitchen with Blue Floor Design Ideas
3